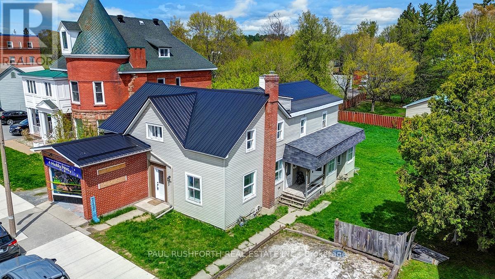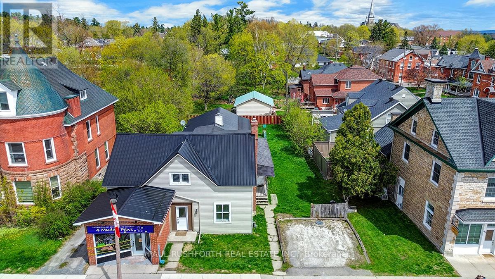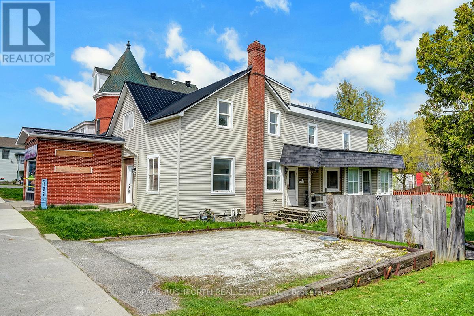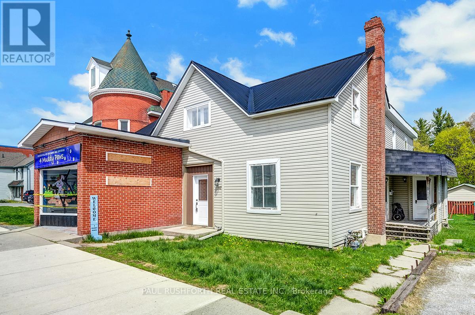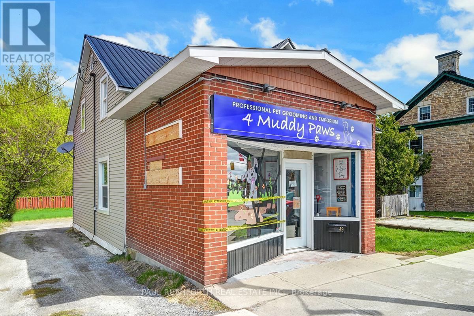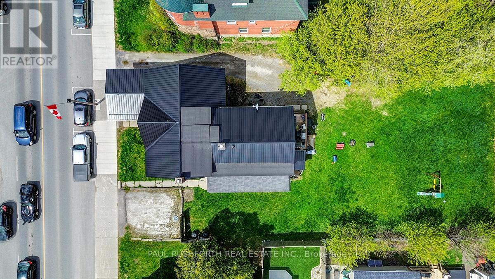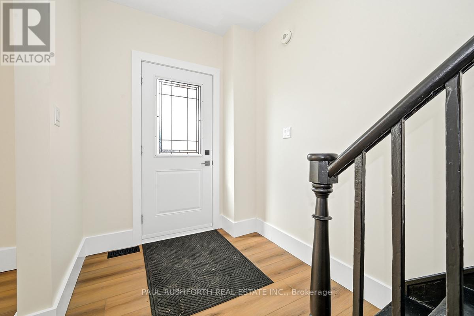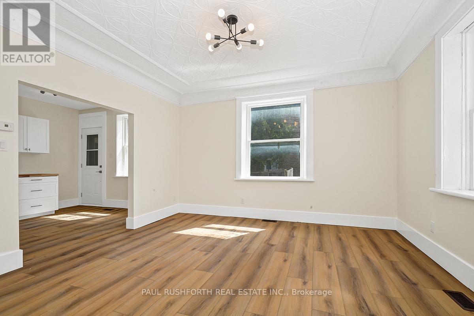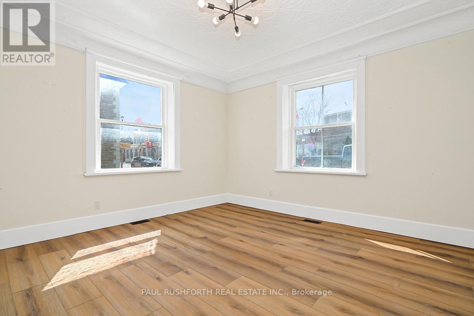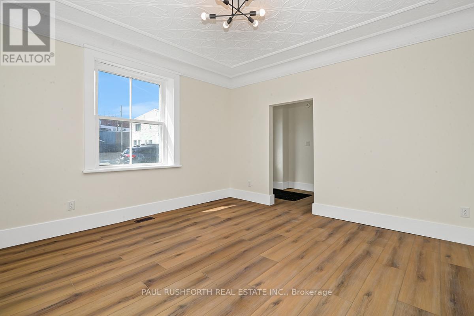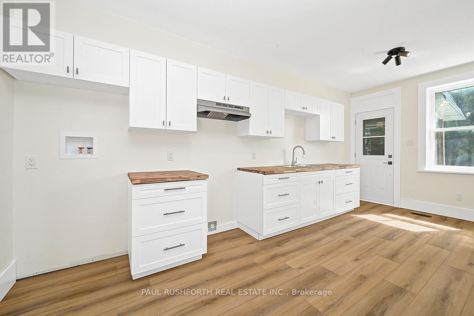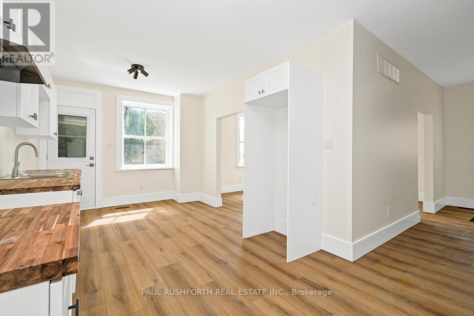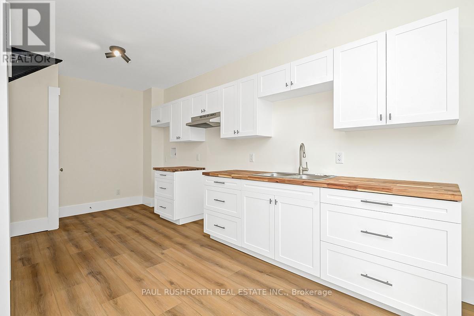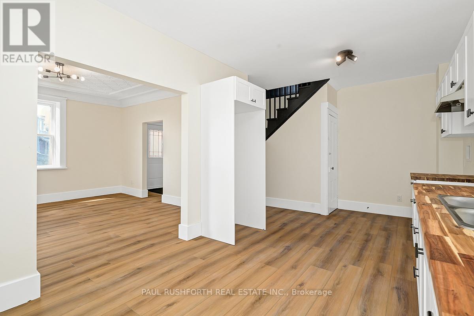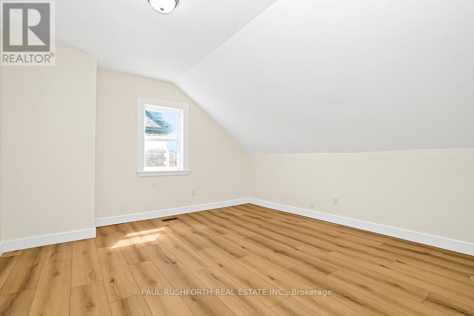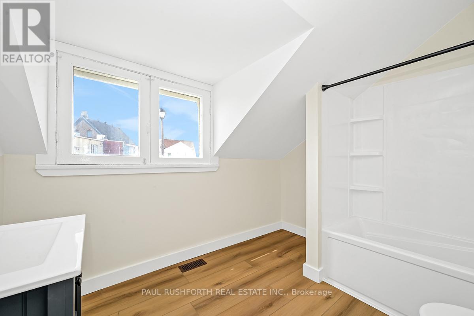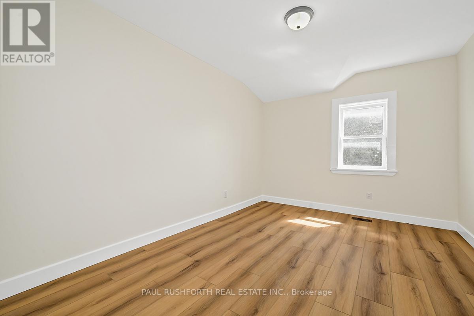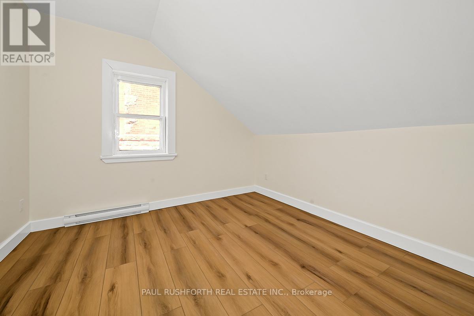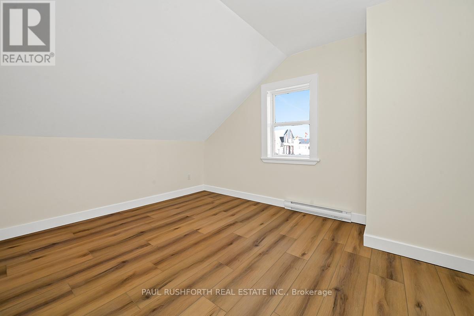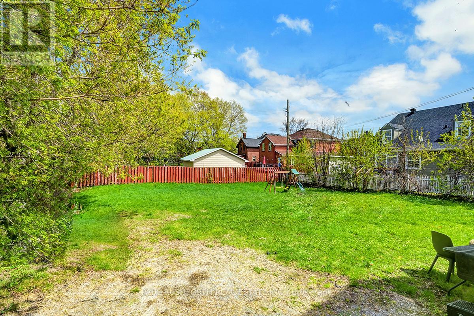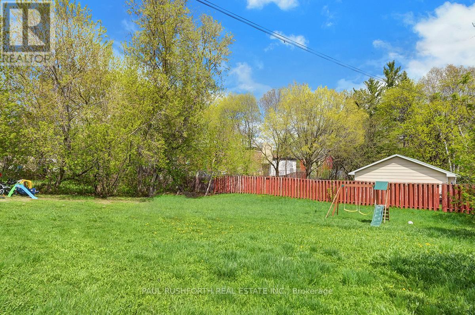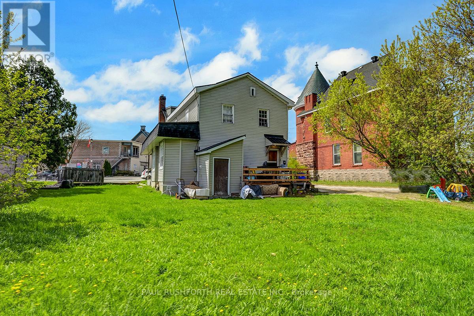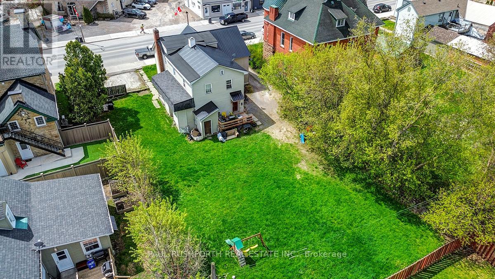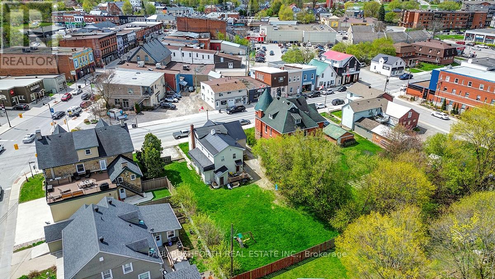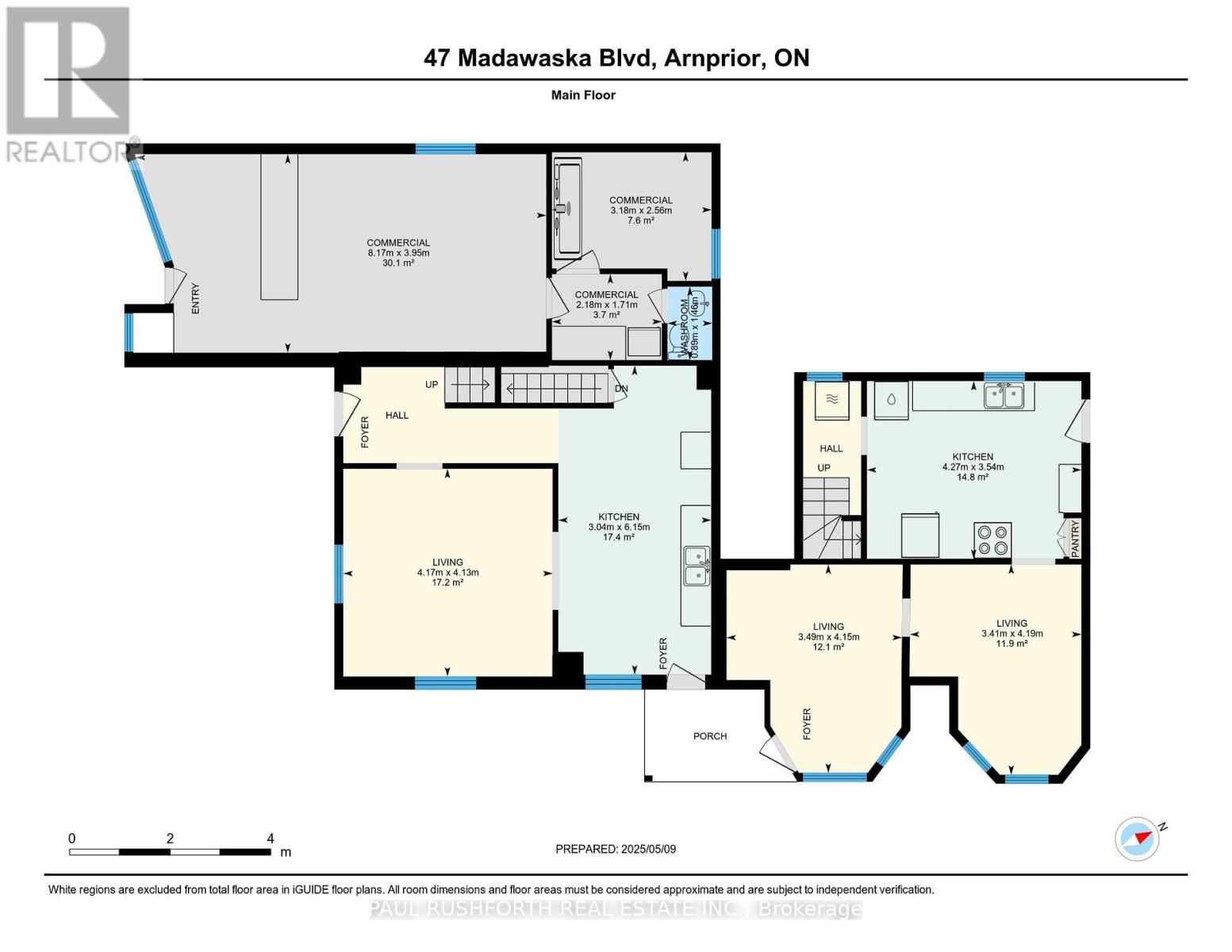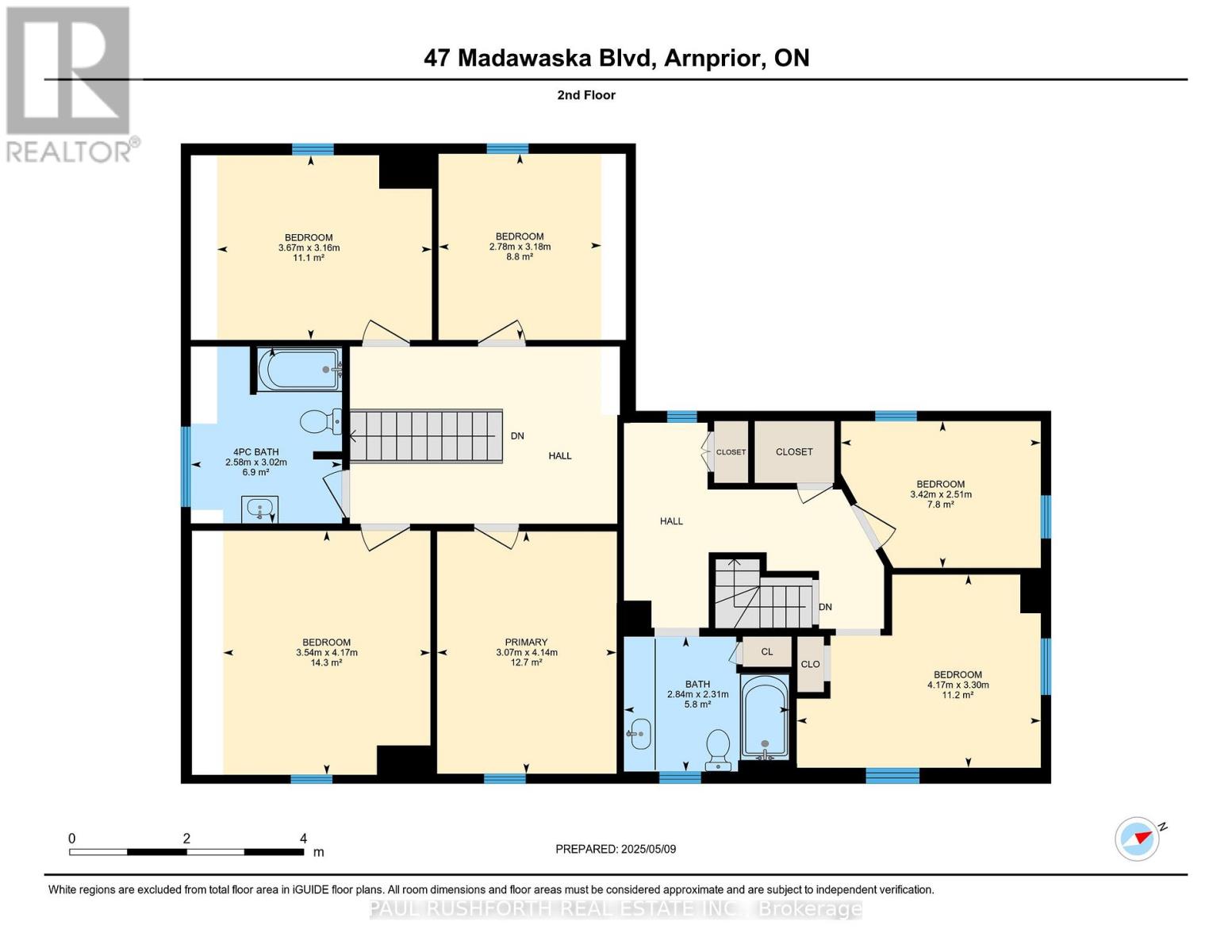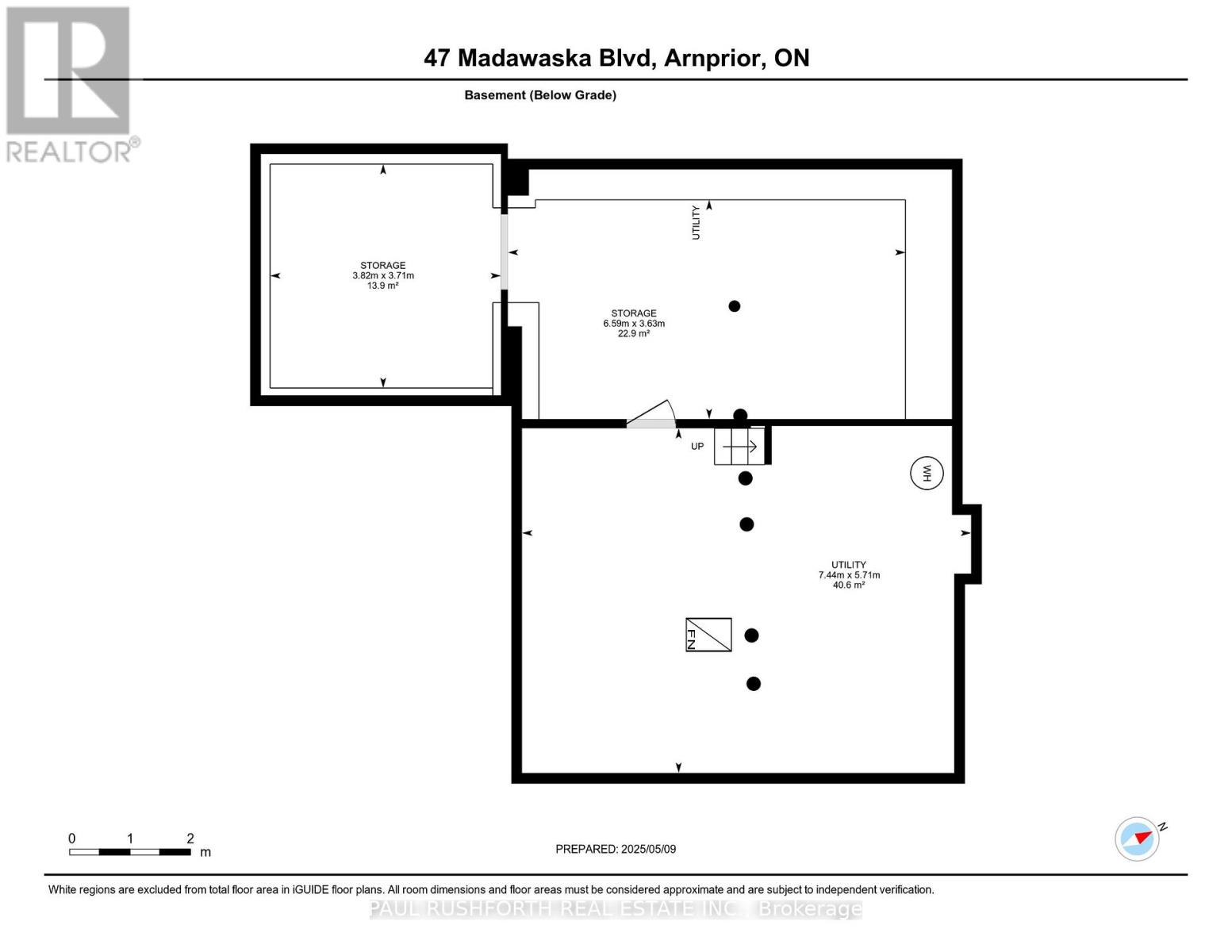47 Madawaska Street Arnprior, Ontario K7S 1R8
$599,900
OPPORTUNITY KNOCKS. DOWNTOWN ARNPRIOR. MIXED USED MULTIPLEX with MU/C zoning in a superb high visibility location on Madawaska St, the location can not be beat for exposure, walkability and future land value. This GEM pulls POSITIVE CASH FLOW and an 8% CAP RATE. Consisting of 3 independent units. 1) BRAND NEW 4 BEDROOM RESIDENTIAL UNIT, completely rebuilt from studs in 2024 w/ fire code (Currently Vacant and Move in Ready) 2) STOREFRONT Commercial Unit (tenant in place). 3) Rear 2 bedroom + Den residential unit (tenant in place). EXCEPTIONAL VALUE. IDEAL FOR OWNER LIVE USE OR INVESTMENT OPPORTUNITY...Endless Opportunities!!. Each Residential unit has their own driveway/parking. High value upgrades in recent years: Metal Roof 2018, 2x Gas Furnace 2022. 2bed unit is monthly, rent is $1230/m + gas/hydro. Commercial Unit Rent is on lease to May 2029 (Buyer option to terminate) $1636/m + hydro. 4Bed is vacant, market rent ~2k+. Tenants pay utilities. (gas/hydro). Owner pays: Water/Taxes/Insurance. 3 separate hydro meters/panels, 2 gas meters. Both RES units are forced air natural gas, COM unit is electric baseboard. LOT SIZE OF 75 x150 allows for redevelopment in the future. See floor-plan attached for layout. Flexible closing date possible. Please do not visit the property without a booked showing appointment. Min 24hours notice for showings. (id:61072)
Property Details
| MLS® Number | X12143865 |
| Property Type | Multi-family |
| Community Name | 550 - Arnprior |
| Parking Space Total | 4 |
Building
| Bathroom Total | 3 |
| Bedrooms Above Ground | 6 |
| Bedrooms Total | 6 |
| Age | 100+ Years |
| Appliances | Dryer, Stove, Washer, Refrigerator |
| Basement Development | Unfinished |
| Basement Type | N/a (unfinished) |
| Exterior Finish | Brick, Vinyl Siding |
| Foundation Type | Stone |
| Half Bath Total | 1 |
| Heating Fuel | Natural Gas |
| Heating Type | Forced Air |
| Stories Total | 2 |
| Size Interior | 3,000 - 3,500 Ft2 |
| Type | Other |
| Utility Water | Municipal Water |
Parking
| No Garage |
Land
| Acreage | No |
| Sewer | Sanitary Sewer |
| Size Depth | 150 Ft |
| Size Frontage | 75 Ft |
| Size Irregular | 75 X 150 Ft |
| Size Total Text | 75 X 150 Ft |
| Zoning Description | Mu/c |
Rooms
| Level | Type | Length | Width | Dimensions |
|---|---|---|---|---|
| Second Level | Bathroom | 2.84 m | 2.31 m | 2.84 m x 2.31 m |
| Second Level | Primary Bedroom | 4.17 m | 3.3 m | 4.17 m x 3.3 m |
| Second Level | Bedroom 2 | 3.42 m | 2.51 m | 3.42 m x 2.51 m |
| Second Level | Bathroom | 2.58 m | 3.02 m | 2.58 m x 3.02 m |
| Second Level | Bedroom 2 | 3.54 m | 4.17 m | 3.54 m x 4.17 m |
| Second Level | Bedroom 3 | 2.78 m | 3.18 m | 2.78 m x 3.18 m |
| Second Level | Bedroom 4 | 3.67 m | 3.16 m | 3.67 m x 3.16 m |
| Main Level | Kitchen | 3.04 m | 6.15 m | 3.04 m x 6.15 m |
| Main Level | Living Room | 3.41 m | 4.19 m | 3.41 m x 4.19 m |
| Main Level | Living Room | 3.49 m | 4.15 m | 3.49 m x 4.15 m |
| Main Level | Kitchen | 4.27 m | 3.54 m | 4.27 m x 3.54 m |
| Main Level | Living Room | 4.17 m | 4.13 m | 4.17 m x 4.13 m |
| Main Level | Other | 2.18 m | 1.71 m | 2.18 m x 1.71 m |
| Main Level | Other | 8.17 m | 3.95 m | 8.17 m x 3.95 m |
| Main Level | Other | 3.18 m | 2.56 m | 3.18 m x 2.56 m |
| Main Level | Bathroom | 0.89 m | 1.46 m | 0.89 m x 1.46 m |
https://www.realtor.ca/real-estate/28302492/47-madawaska-street-arnprior-550-arnprior
Contact Us
Contact us for more information

Paul Rushforth
Broker of Record
www.paulrushforth.com/
3002 St. Joseph Blvd.
Ottawa, Ontario K1E 1E2
(613) 590-9393
(613) 590-1313

Tim Findlay
Broker
www.paulrushforth.com/
www.linkedin.com/in/timfindlay
3002 St. Joseph Blvd.
Ottawa, Ontario K1E 1E2
(613) 590-9393
(613) 590-1313
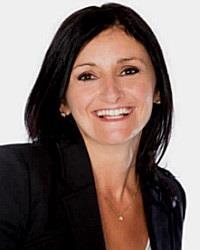
Dora Bejaoui
Broker
www.paulrushforth.com/
3002 St. Joseph Blvd.
Ottawa, Ontario K1E 1E2
(613) 590-9393
(613) 590-1313


