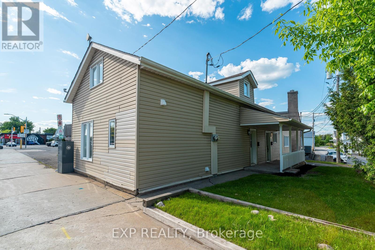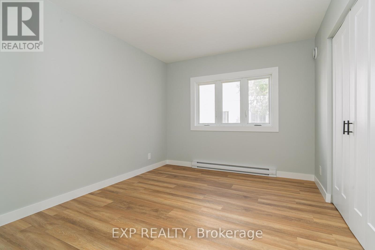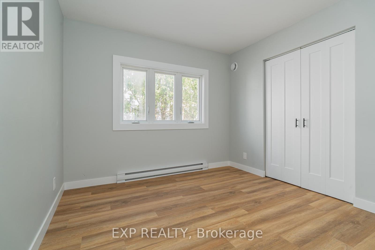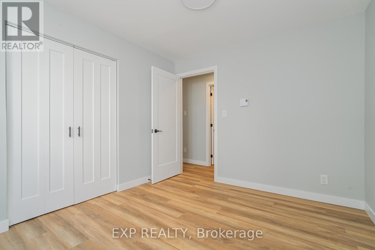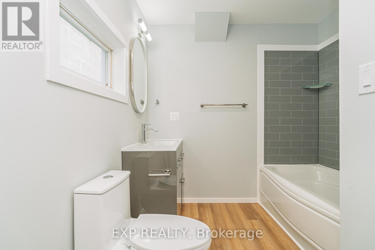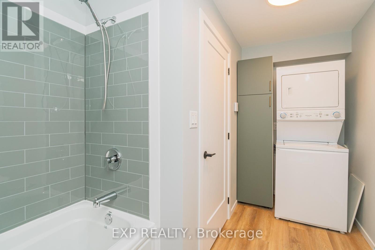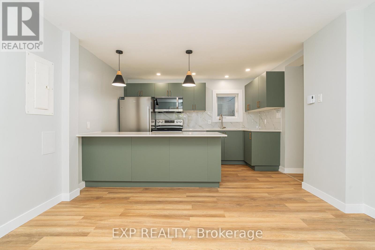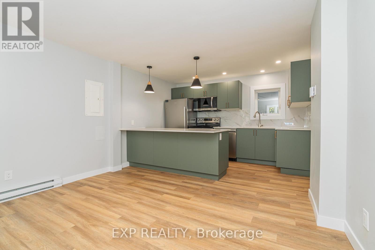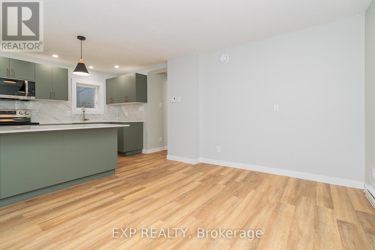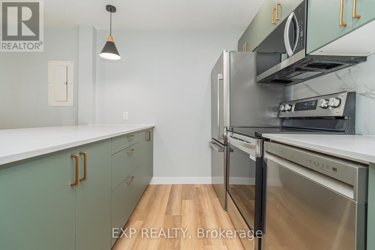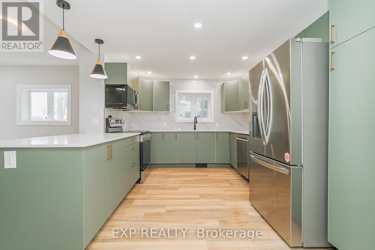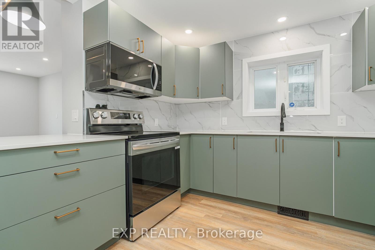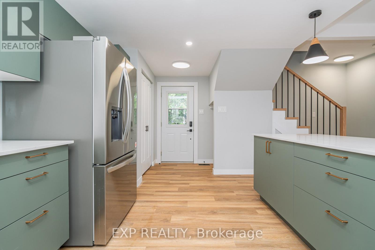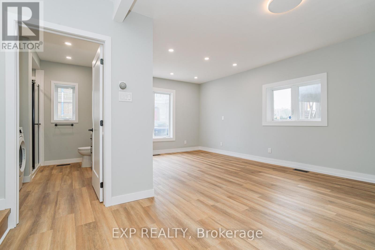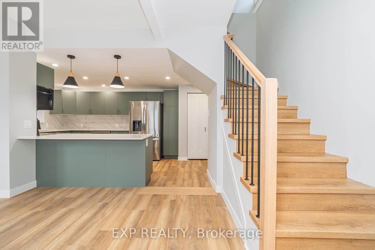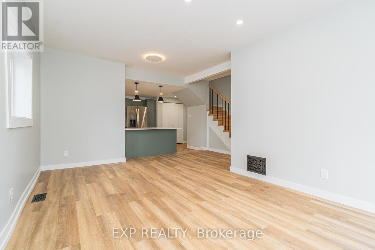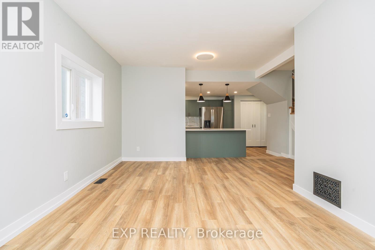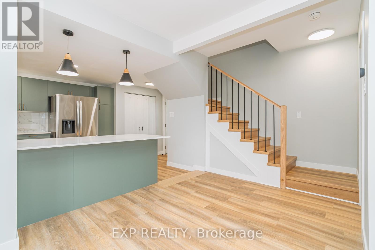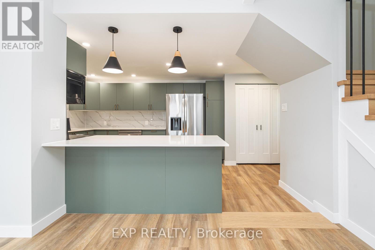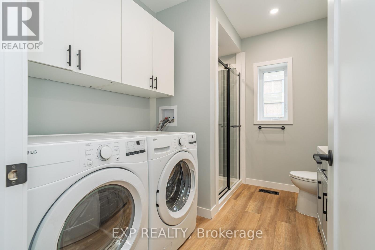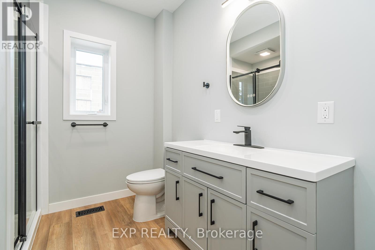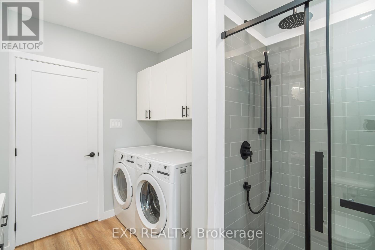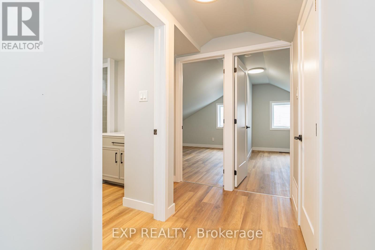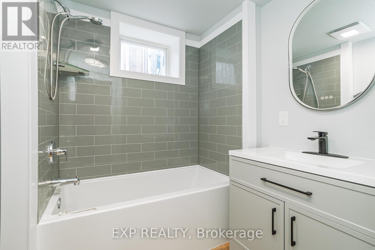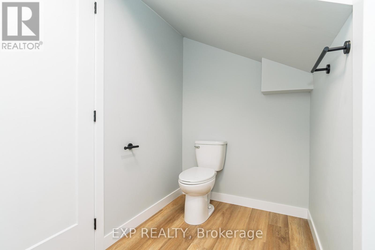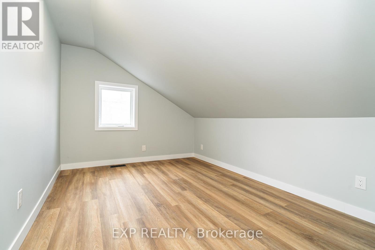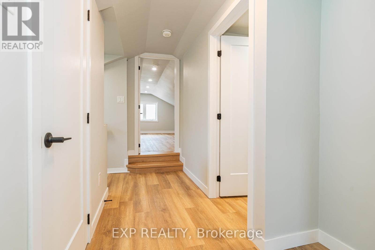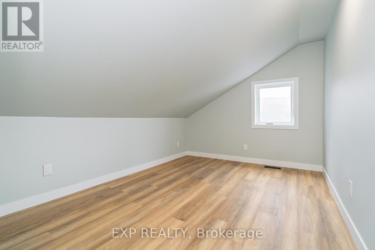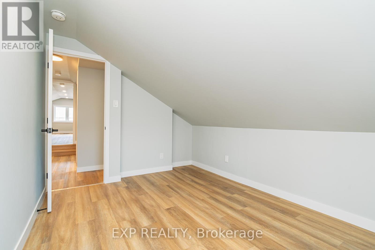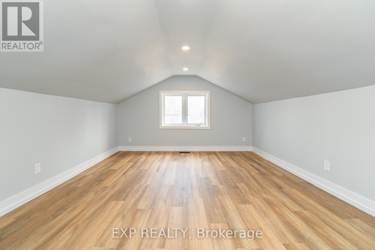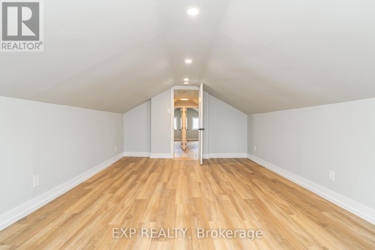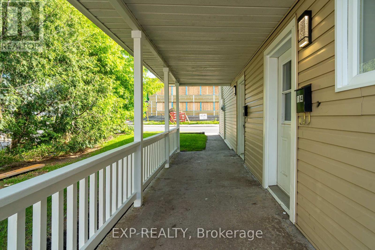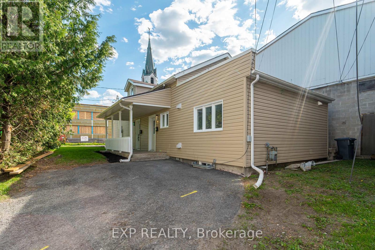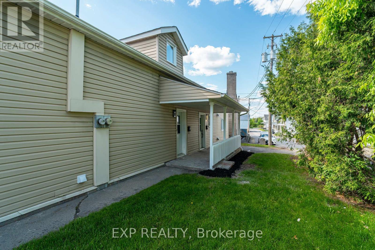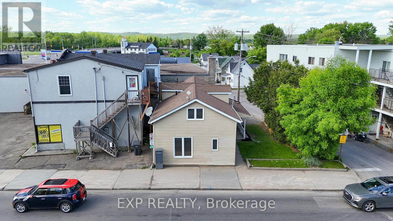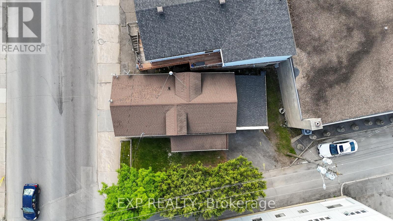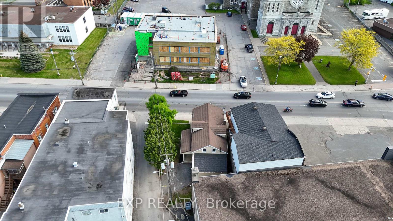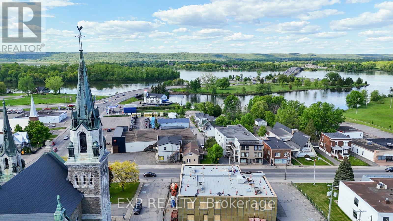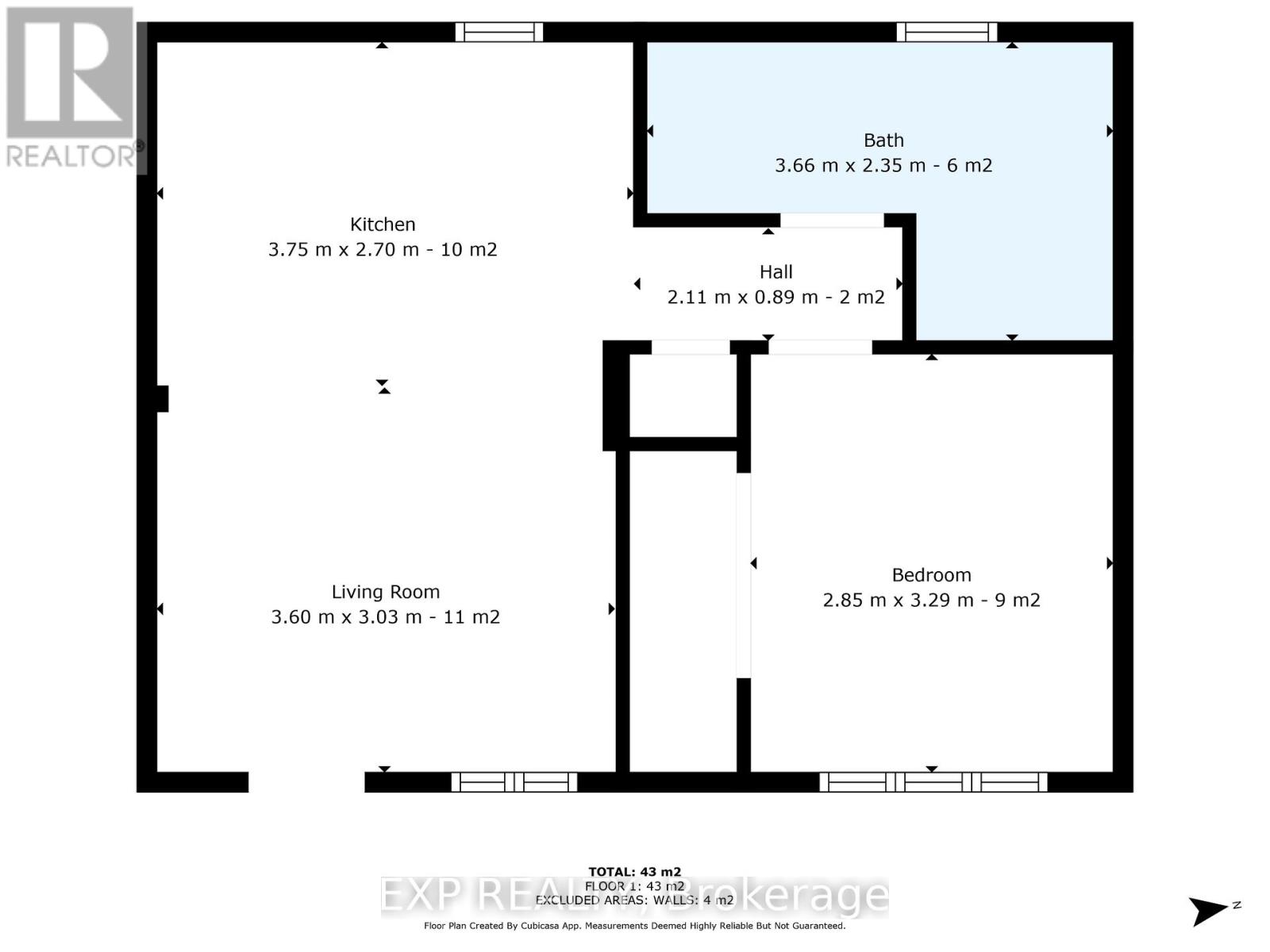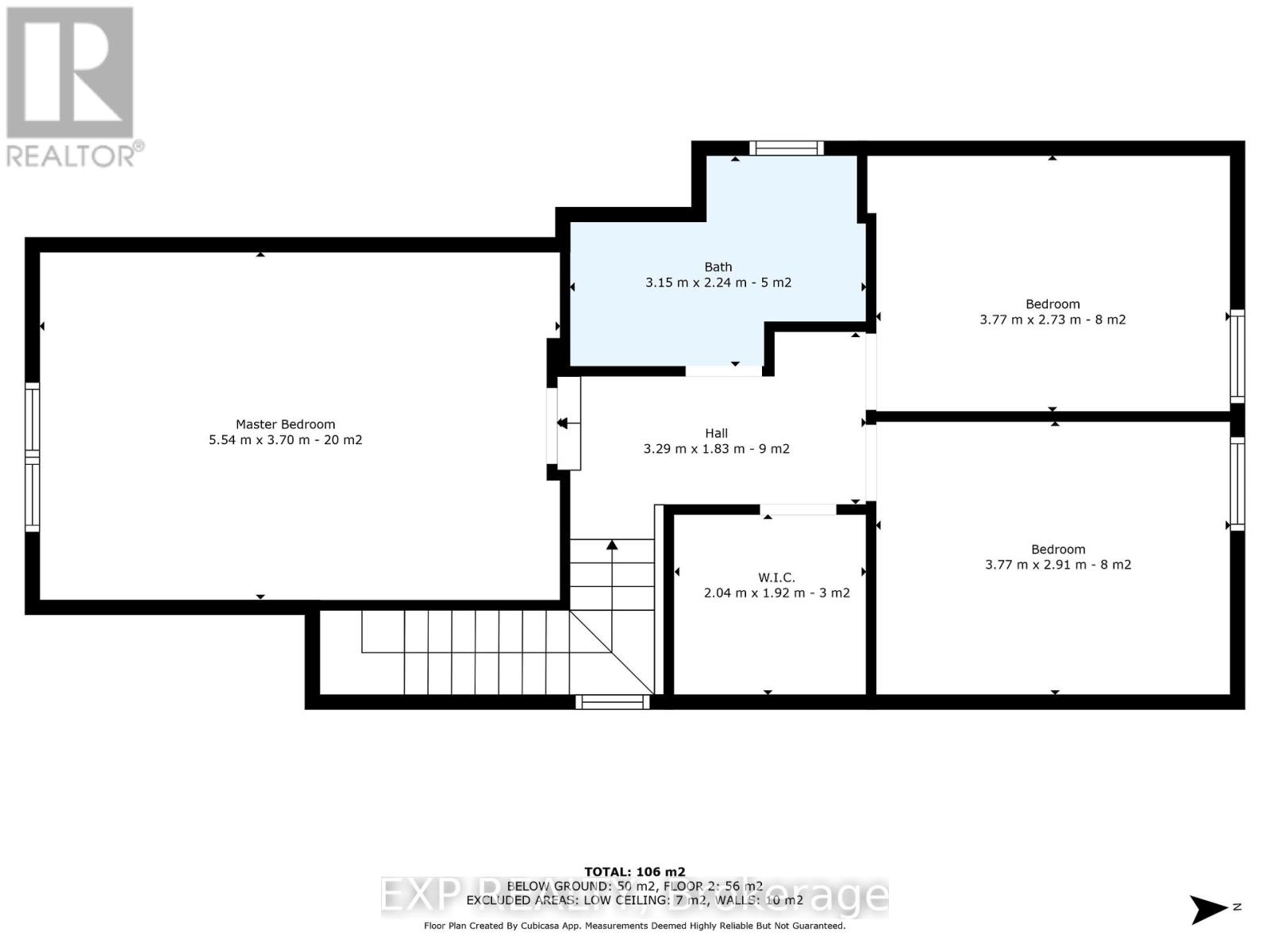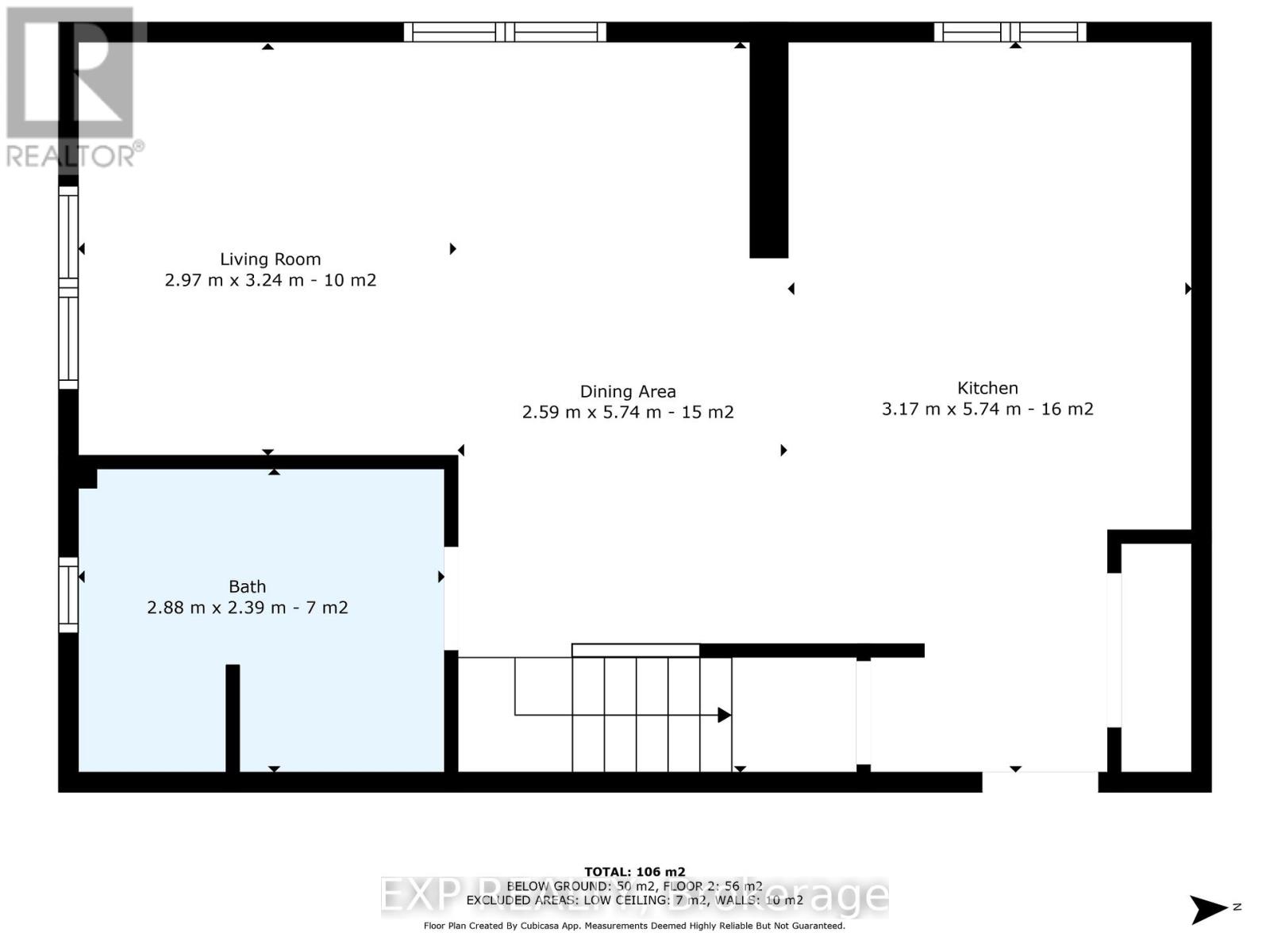467 Main Street Hawkesbury, Ontario K6A 2S6
$485,000
Welcome to 467 Main Street E, a beautifully refinished duplex in the heart of Hawkesbury just steps from the waterfront and all local amenities. This stunning property has been fully renovated from top to bottom with high-end finishes throughout, making it a perfect investment opportunity or multigenerational living space. The main unit is a spacious 3-bedroom, 2 full bathroom home featuring an open-concept main floor, abundant natural light, modern fixtures, and a sleek kitchen designed for entertaining. The second unit is a stylish 1-bedroom, 1-bathroom apartment with the same attention to detail and top-tier finishesideal for generating rental income. Both units include all appliances and are move-in ready. Dont miss this rare opportunity to own a turnkey duplex in a prime location! (id:61072)
Property Details
| MLS® Number | X12185371 |
| Property Type | Multi-family |
| Community Name | 612 - Hawkesbury |
| Parking Space Total | 2 |
Building
| Bathroom Total | 3 |
| Bedrooms Above Ground | 4 |
| Bedrooms Total | 4 |
| Appliances | All, Dishwasher, Dryer, Microwave, Range, Stove, Washer, Refrigerator |
| Foundation Type | Concrete |
| Heating Fuel | Natural Gas |
| Heating Type | Baseboard Heaters |
| Size Interior | 1,500 - 2,000 Ft2 |
| Type | Duplex |
| Utility Water | Municipal Water |
Parking
| No Garage |
Land
| Acreage | No |
| Sewer | Sanitary Sewer |
| Size Depth | 60 Ft ,2 In |
| Size Frontage | 52 Ft |
| Size Irregular | 52 X 60.2 Ft ; 1 |
| Size Total Text | 52 X 60.2 Ft ; 1 |
| Zoning Description | Cc |
Rooms
| Level | Type | Length | Width | Dimensions |
|---|---|---|---|---|
| Second Level | Primary Bedroom | 3.7 m | 5.54 m | 3.7 m x 5.54 m |
| Second Level | Bedroom 2 | 2.73 m | 3.77 m | 2.73 m x 3.77 m |
| Second Level | Bedroom 3 | 2.91 m | 3.77 m | 2.91 m x 3.77 m |
| Second Level | Bathroom | 2.24 m | 3.15 m | 2.24 m x 3.15 m |
| Second Level | Other | 1.92 m | 2.04 m | 1.92 m x 2.04 m |
| Main Level | Living Room | 3.24 m | 2.97 m | 3.24 m x 2.97 m |
| Main Level | Kitchen | 2.7 m | 3.75 m | 2.7 m x 3.75 m |
| Main Level | Dining Room | 5.74 m | 2.59 m | 5.74 m x 2.59 m |
| Main Level | Bedroom | 3.29 m | 2.85 m | 3.29 m x 2.85 m |
| Main Level | Bathroom | 2.35 m | 3.66 m | 2.35 m x 3.66 m |
| Main Level | Kitchen | 5.74 m | 3.17 m | 5.74 m x 3.17 m |
| Main Level | Bathroom | 2.39 m | 2.88 m | 2.39 m x 2.88 m |
| Main Level | Living Room | 3.03 m | 3.6 m | 3.03 m x 3.6 m |
https://www.realtor.ca/real-estate/28392922/467-main-street-hawkesbury-612-hawkesbury
Contact Us
Contact us for more information

Jeff Matheson
Salesperson
jeffmatheson.exprealty.com/
343 Preston Street, 11th Floor
Ottawa, Ontario K1S 1N4
(866) 530-7737
(647) 849-3180
www.exprealty.ca/

Jamie Mcnamara
Salesperson
343 Preston Street, 11th Floor
Ottawa, Ontario K1S 1N4
(866) 530-7737
(647) 849-3180
www.exprealty.ca/


