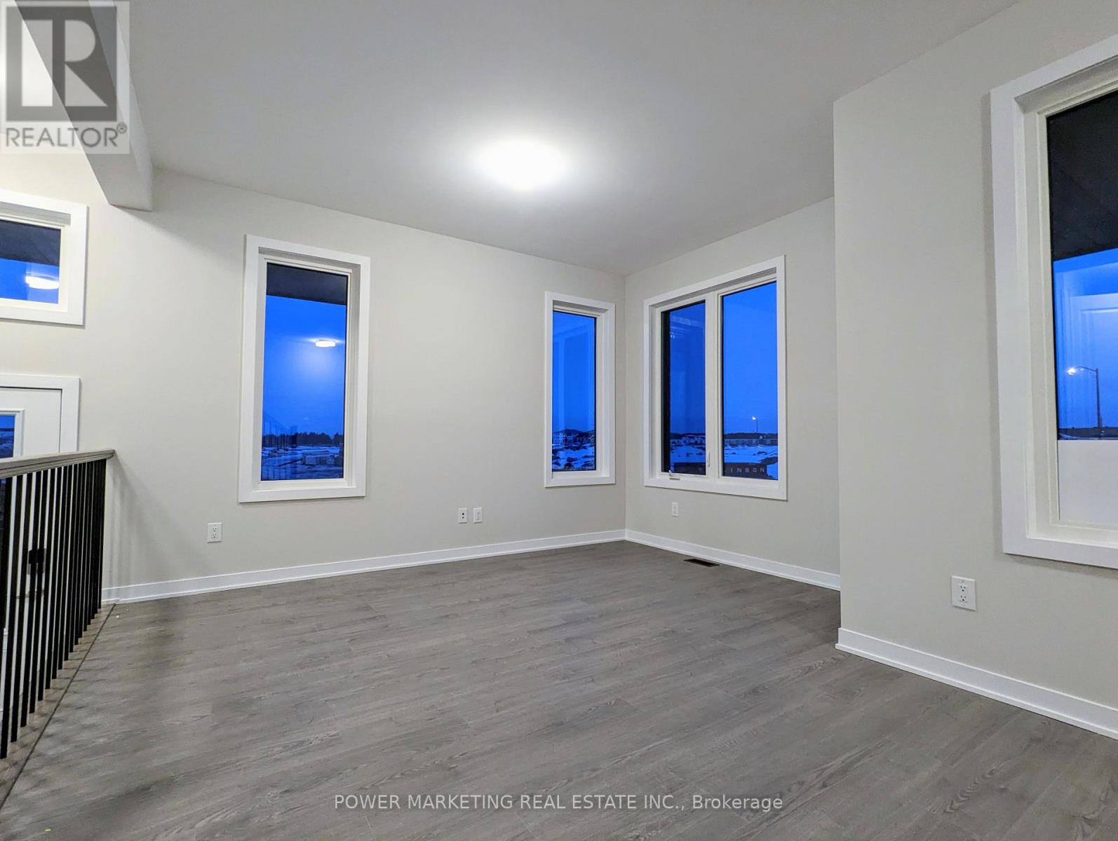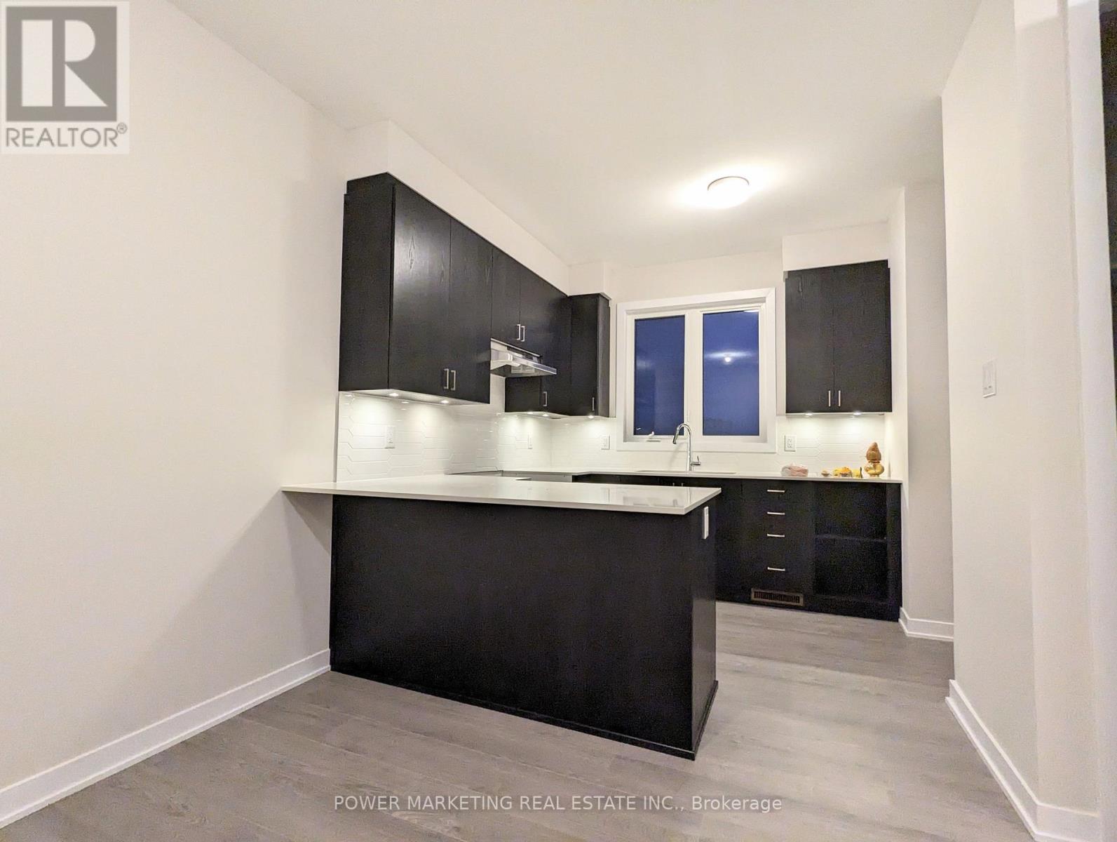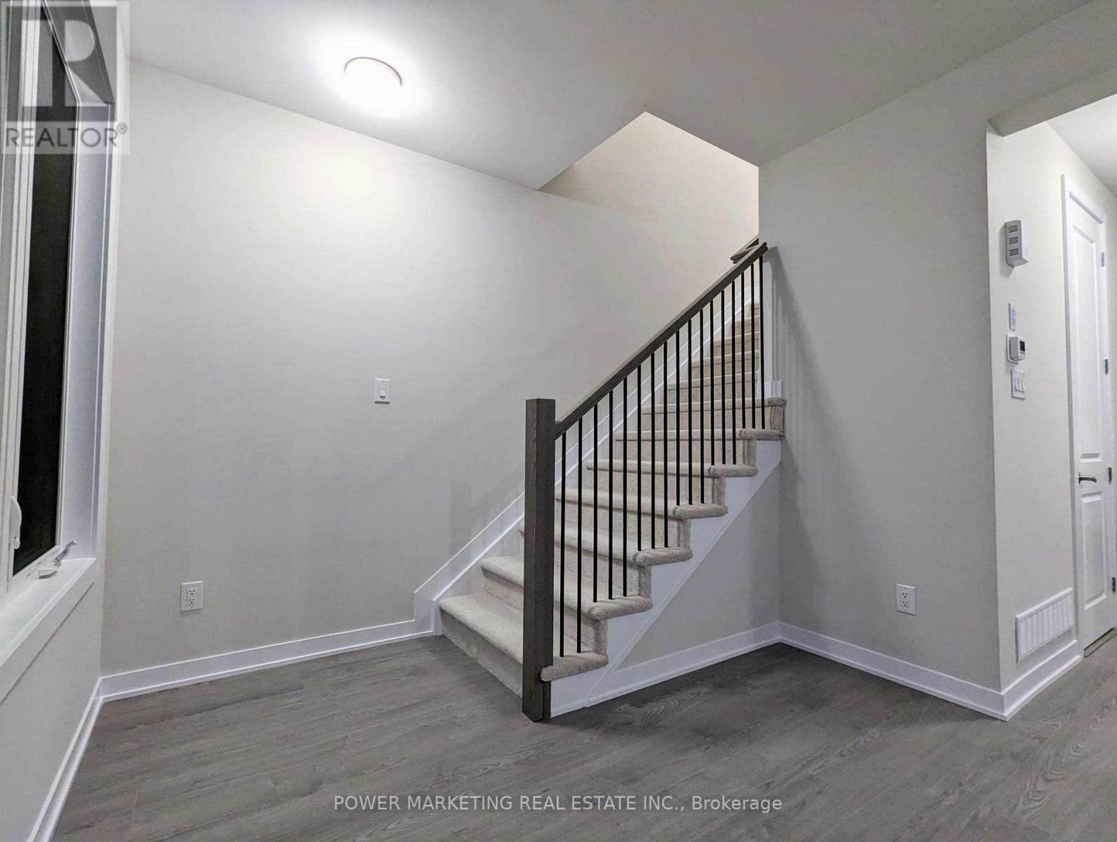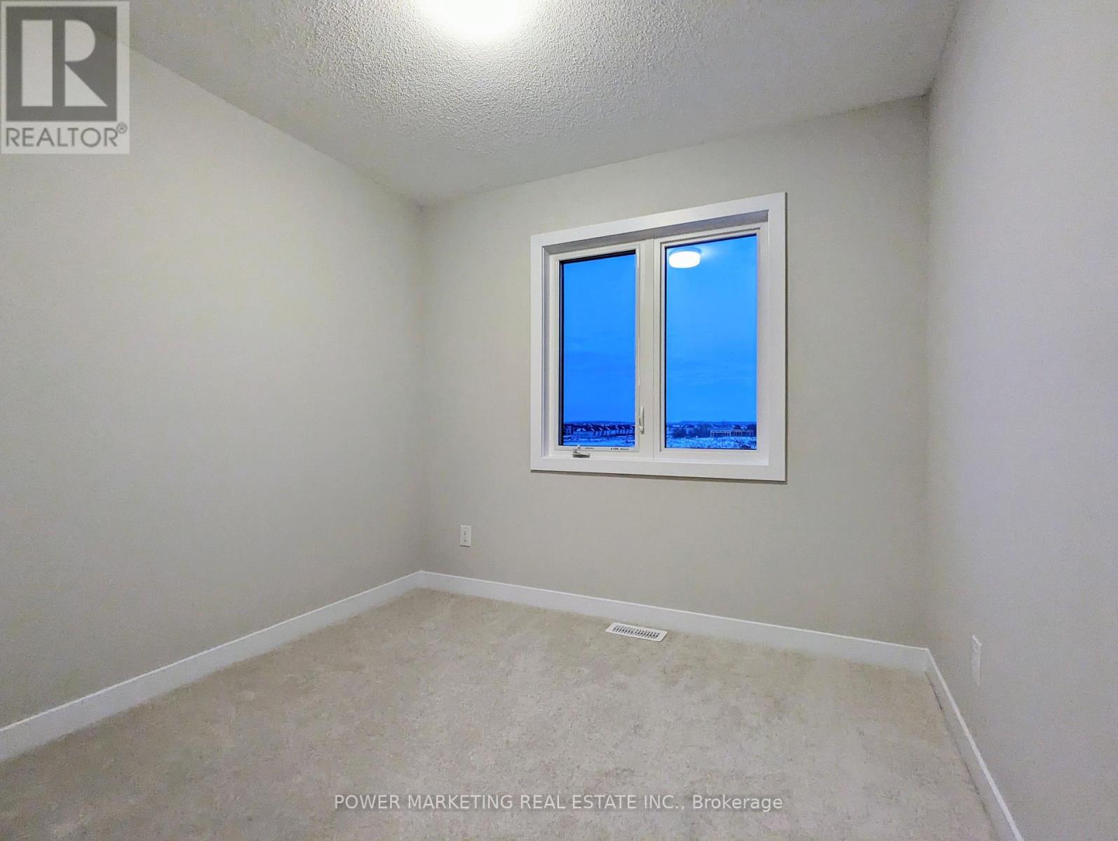200 Speckled Alder Row Ottawa, Ontario K2J 7G8
$2,600 Monthly
Available August 1st. This Corner unit Townhome in the heart of Barrhaven that is close to all amenities.This 3+1 bedrooms + Den, 3.5 bathrooms home includes SS appliances, beautifully upgraded quartz counter top in the kitchen and bathrooms, spacious breakfast bar, separate dining, open concept living space. A large Primary Bedroom on the 2nd floor has it's own LUXURY En-suite. Two other good-sized bedrooms, a separate main bathroom, a linen closet, laundry room and two balconies complete the 2nd floor. Additional bedroom and a den with full bathroom in the basement. This home is perfect for a small family or working professionals. Call for viewing today! (id:61072)
Property Details
| MLS® Number | X12206156 |
| Property Type | Single Family |
| Community Name | 7711 - Barrhaven - Half Moon Bay |
| Features | In Suite Laundry |
| Parking Space Total | 1 |
Building
| Bathroom Total | 4 |
| Bedrooms Above Ground | 4 |
| Bedrooms Total | 4 |
| Basement Development | Finished |
| Basement Type | Full (finished) |
| Construction Style Attachment | Attached |
| Cooling Type | Central Air Conditioning |
| Exterior Finish | Brick |
| Foundation Type | Block |
| Half Bath Total | 1 |
| Heating Fuel | Natural Gas |
| Heating Type | Forced Air |
| Stories Total | 2 |
| Size Interior | 1,100 - 1,500 Ft2 |
| Type | Row / Townhouse |
| Utility Water | Municipal Water |
Parking
| No Garage |
Land
| Acreage | No |
| Sewer | Sanitary Sewer |
| Size Depth | 44 Ft ,10 In |
| Size Frontage | 29 Ft ,3 In |
| Size Irregular | 29.3 X 44.9 Ft |
| Size Total Text | 29.3 X 44.9 Ft |
Rooms
| Level | Type | Length | Width | Dimensions |
|---|---|---|---|---|
| Second Level | Bathroom | Measurements not available | ||
| Second Level | Primary Bedroom | 3.04 m | 3.65 m | 3.04 m x 3.65 m |
| Second Level | Bedroom 2 | 2.54 m | 2.69 m | 2.54 m x 2.69 m |
| Second Level | Bedroom 3 | 2.74 m | 2.59 m | 2.74 m x 2.59 m |
| Second Level | Bathroom | Measurements not available | ||
| Basement | Bedroom 4 | 2.89 m | 2.79 m | 2.89 m x 2.79 m |
| Basement | Den | 2.64 m | 2.28 m | 2.64 m x 2.28 m |
| Main Level | Kitchen | 2.89 m | 2.97 m | 2.89 m x 2.97 m |
| Main Level | Dining Room | 3.02 m | 2.43 m | 3.02 m x 2.43 m |
| Main Level | Great Room | 4.8 m | 4.03 m | 4.8 m x 4.03 m |
Contact Us
Contact us for more information

Muhammad Kabir
Salesperson
791 Montreal Road
Ottawa, Ontario K1K 0S9
(613) 860-7355
(613) 745-7976























