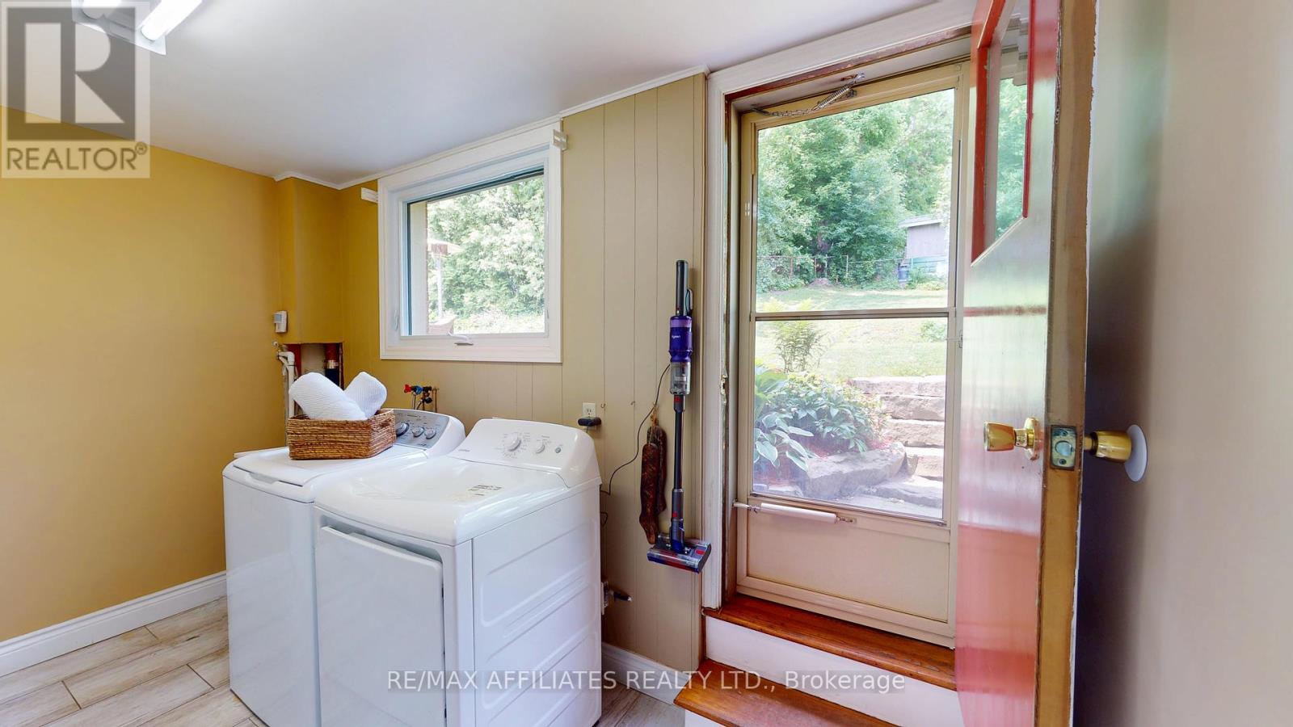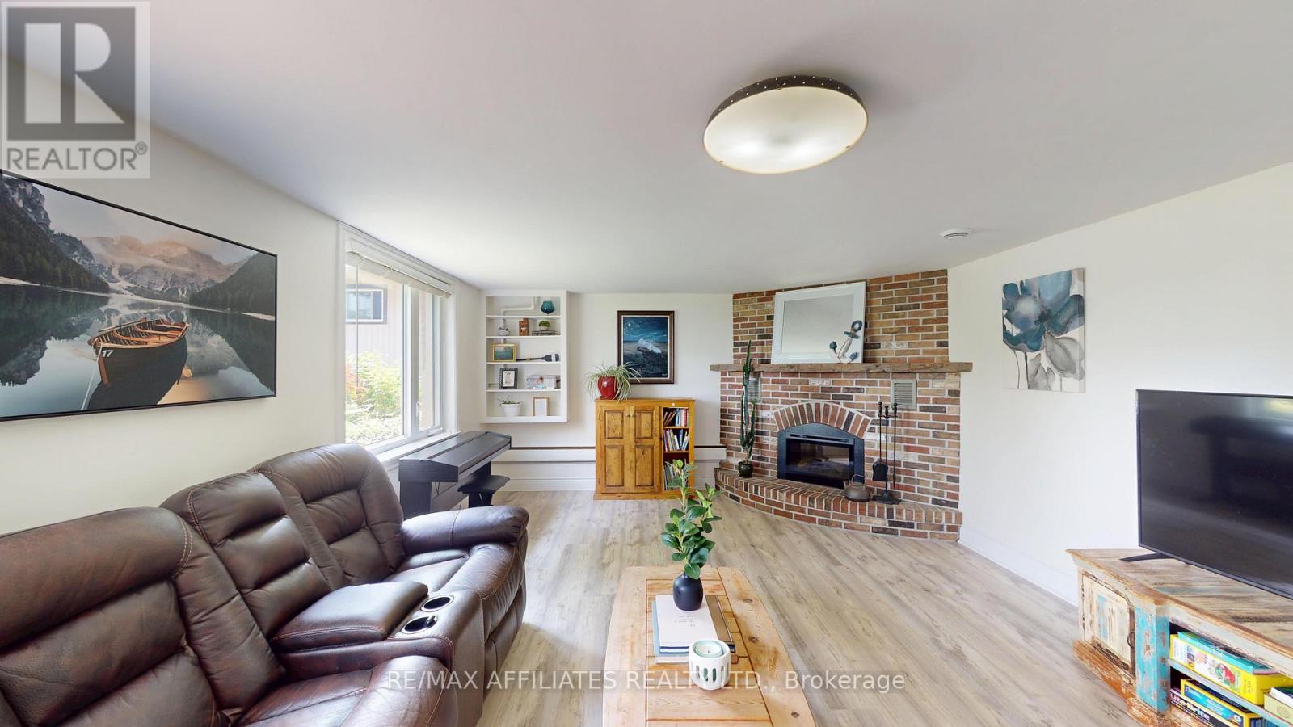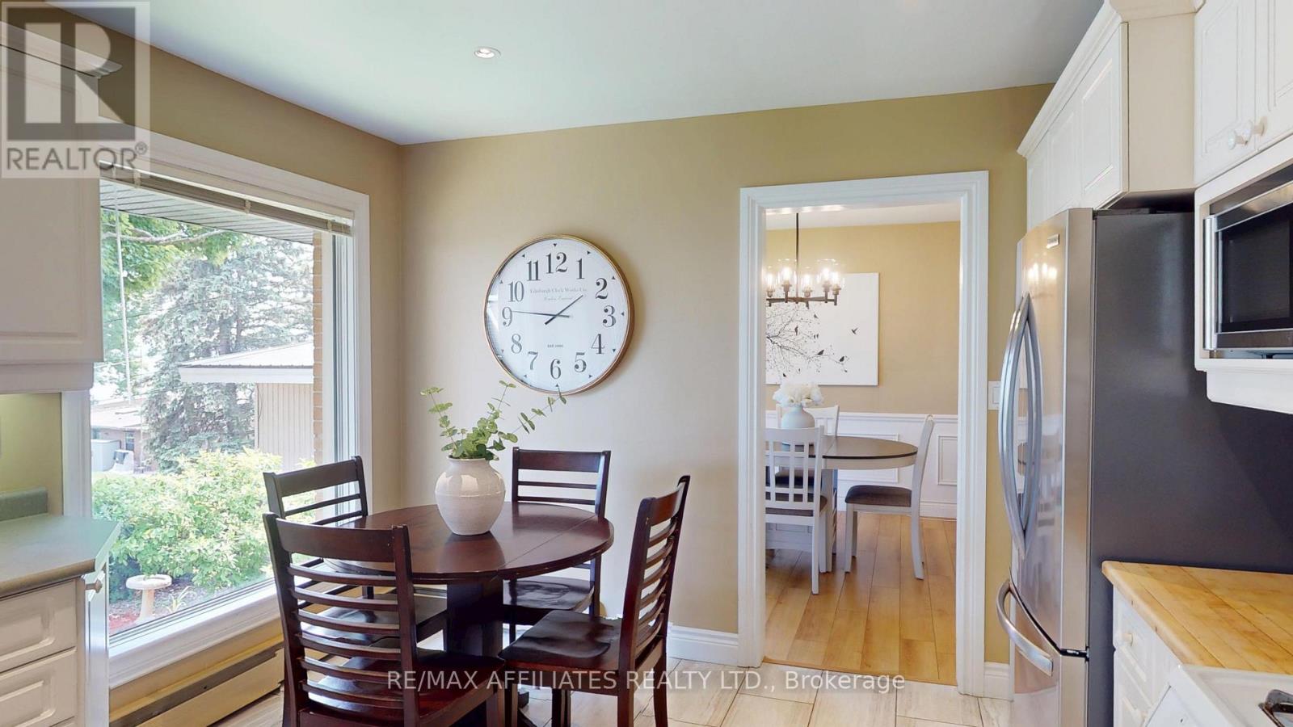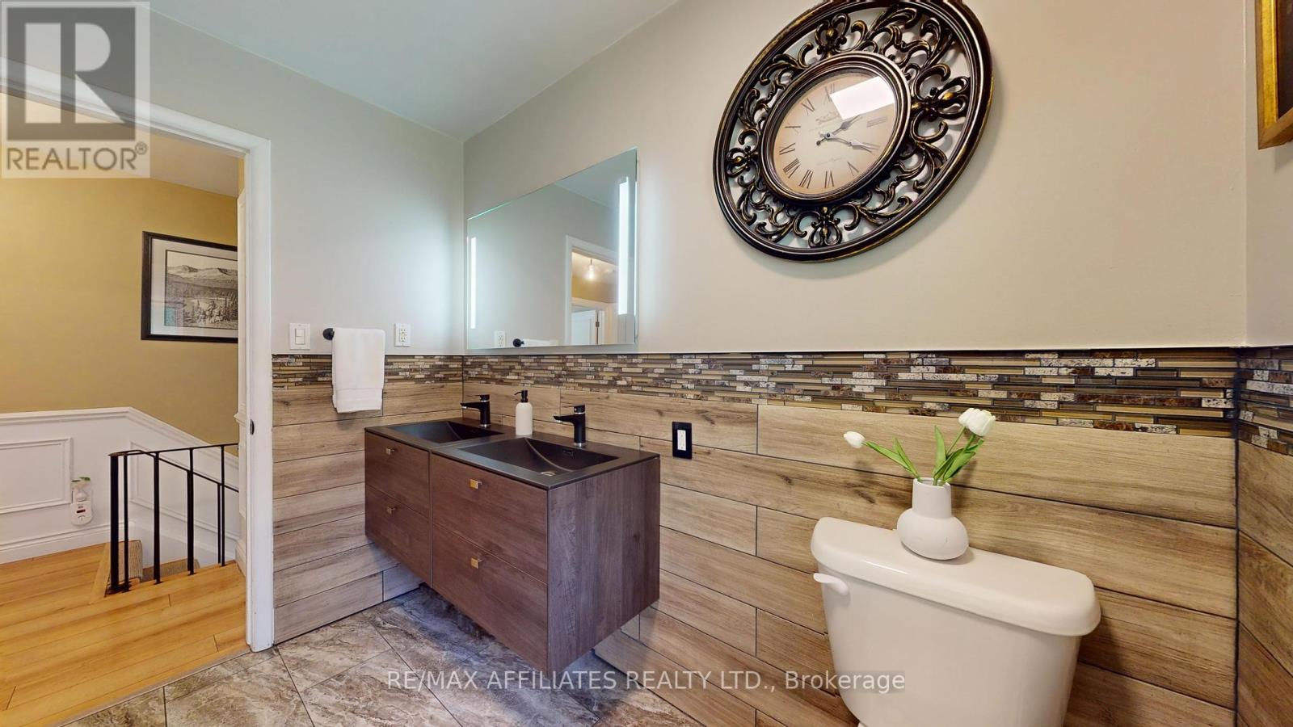34 Riverview Drive Brockville, Ontario K6V 2Y6
$649,900
Situated on a gently sloped lot with magnificent views of the St. Lawrence River sits this spacious 3 bedroom, 2 bathroom split level home. This quiet cul de sac is a great place for relaxing walks, bike rides or children at play. Designed with functionality in mind you enter the home through the large foyer with access to the three piece bathroom with walk-in shower and laundry/mudroom with backyard access. Up the stairs you will find the bright living room with fireplace & bay window overlooking the river and leads to the eat-in kitchen where you can enjoy breakfast with a view! All three bedrooms and the modern five-piece bathroom are all on their own level for the utmost privacy. The lower level of the home has even more space with a family room with fireplace & two large windows for even more river views! Many rooms freshly painted and brand new hot water tank just installed. This home is sure to please - book a private showing today! (id:61072)
Property Details
| MLS® Number | X12207269 |
| Property Type | Single Family |
| Community Name | 810 - Brockville |
| Parking Space Total | 3 |
| View Type | River View |
Building
| Bathroom Total | 2 |
| Bedrooms Above Ground | 3 |
| Bedrooms Total | 3 |
| Amenities | Fireplace(s) |
| Appliances | Water Heater, Dishwasher, Dryer, Hood Fan, Microwave, Stove, Washer, Refrigerator |
| Basement Development | Partially Finished |
| Basement Type | Crawl Space (partially Finished) |
| Construction Style Attachment | Detached |
| Construction Style Split Level | Sidesplit |
| Exterior Finish | Brick, Wood |
| Fireplace Present | Yes |
| Foundation Type | Block |
| Heating Fuel | Natural Gas |
| Heating Type | Hot Water Radiator Heat |
| Size Interior | 2,000 - 2,500 Ft2 |
| Type | House |
| Utility Water | Municipal Water |
Parking
| Attached Garage | |
| Garage |
Land
| Acreage | No |
| Sewer | Sanitary Sewer |
| Size Depth | 89 Ft ,2 In |
| Size Frontage | 35 Ft |
| Size Irregular | 35 X 89.2 Ft |
| Size Total Text | 35 X 89.2 Ft |
Rooms
| Level | Type | Length | Width | Dimensions |
|---|---|---|---|---|
| Second Level | Living Room | 6.73 m | 5 m | 6.73 m x 5 m |
| Third Level | Bathroom | 2.43 m | 2.63 m | 2.43 m x 2.63 m |
| Third Level | Primary Bedroom | 4.32 m | 3.65 m | 4.32 m x 3.65 m |
| Third Level | Bedroom | 4.04 m | 3.89 m | 4.04 m x 3.89 m |
| Third Level | Bedroom | 3.41 m | 2.81 m | 3.41 m x 2.81 m |
| Lower Level | Recreational, Games Room | 7.57 m | 8.46 m | 7.57 m x 8.46 m |
| Lower Level | Utility Room | 7.66 m | 1.75 m | 7.66 m x 1.75 m |
| Main Level | Foyer | 3.82 m | 4.47 m | 3.82 m x 4.47 m |
| Main Level | Bathroom | 1.19 m | 2.4 m | 1.19 m x 2.4 m |
| Main Level | Laundry Room | 3.82 m | 2.42 m | 3.82 m x 2.42 m |
| Main Level | Dining Room | 3.31 m | 3.53 m | 3.31 m x 3.53 m |
| Main Level | Kitchen | 4.51 m | 3.48 m | 4.51 m x 3.48 m |
https://www.realtor.ca/real-estate/28439586/34-riverview-drive-brockville-810-brockville
Contact Us
Contact us for more information

Sharon Jordan
Broker
3000 County Road 43
Kemptville, Ontario K0G 1J0
(613) 258-4900
(613) 215-0882
www.remaxaffiliates.ca/







































