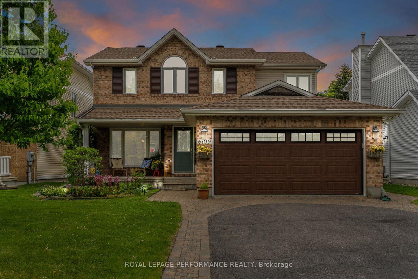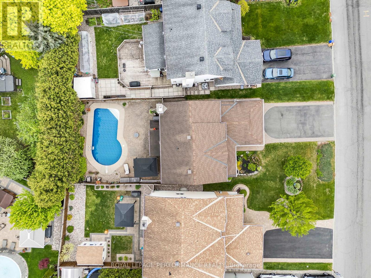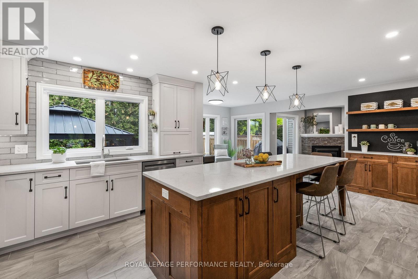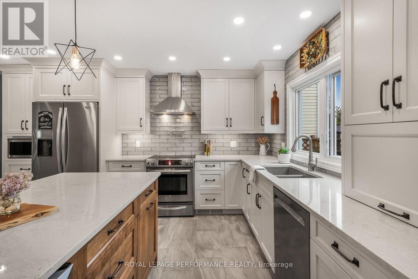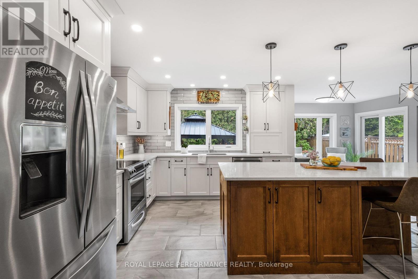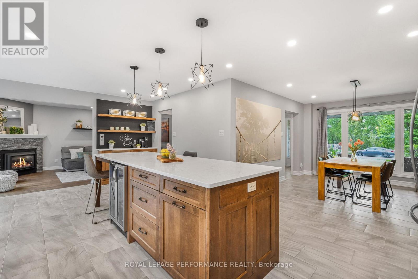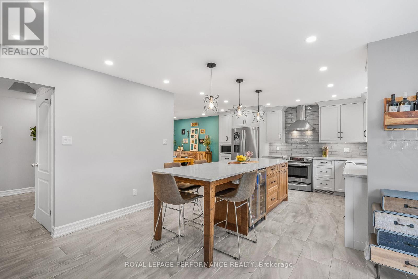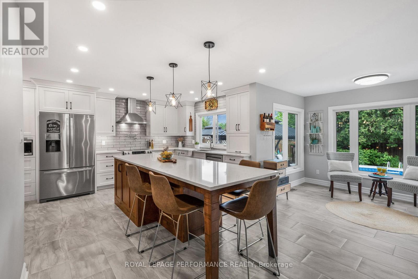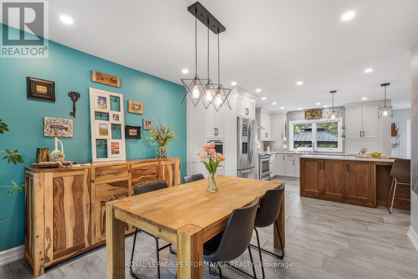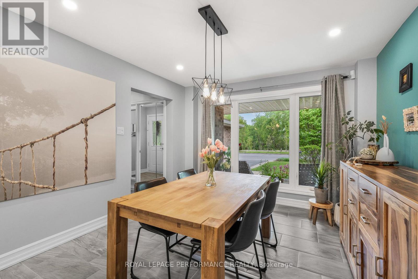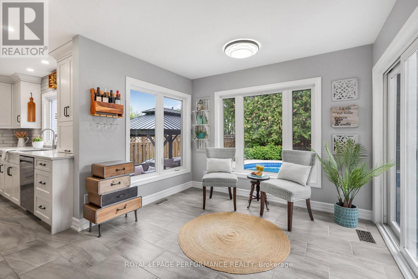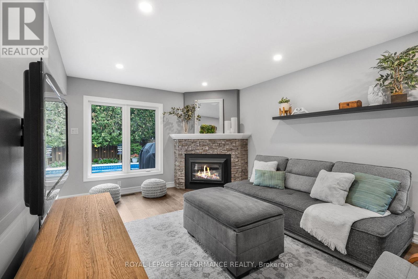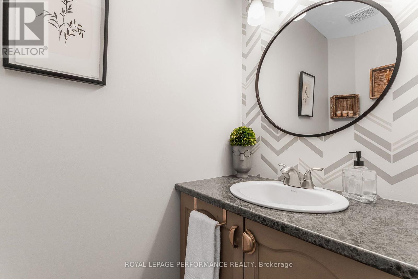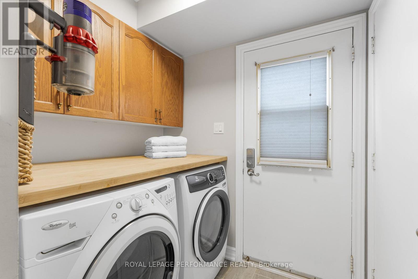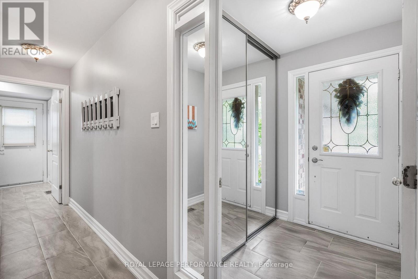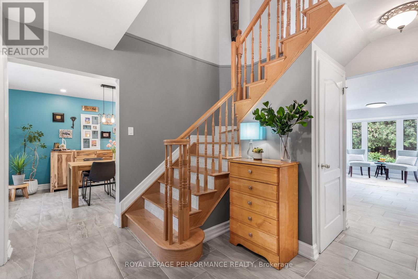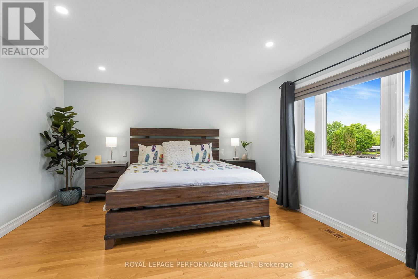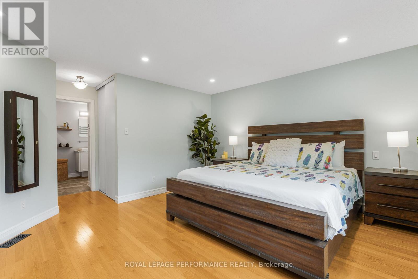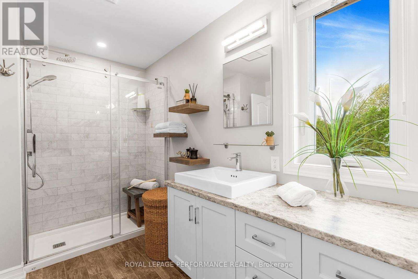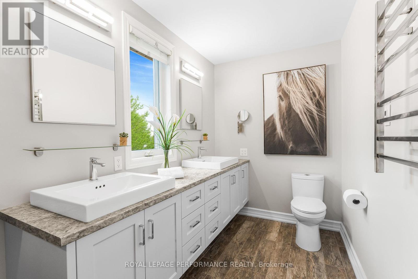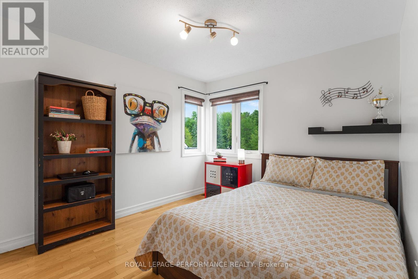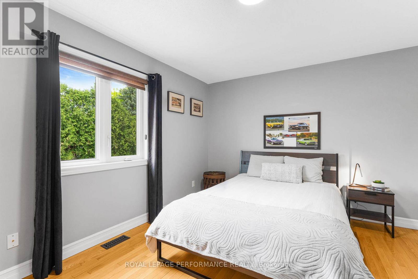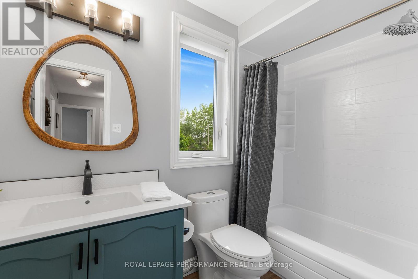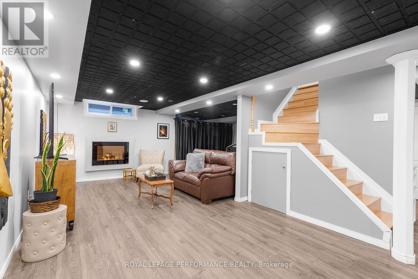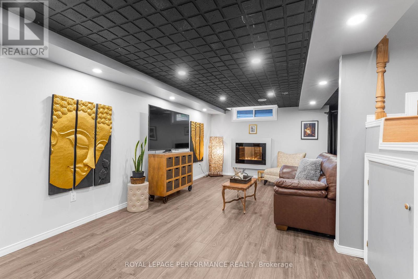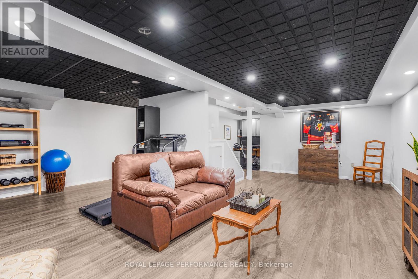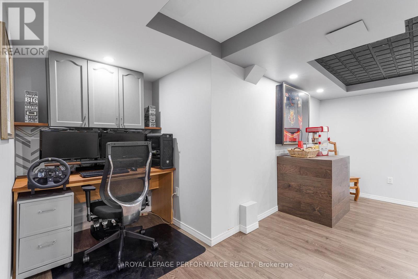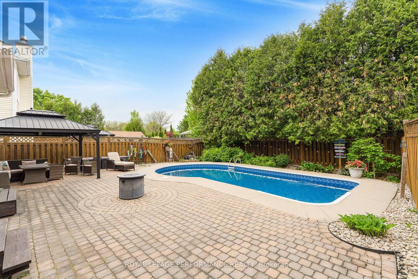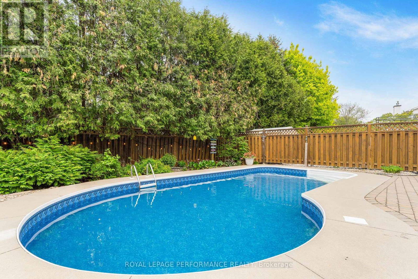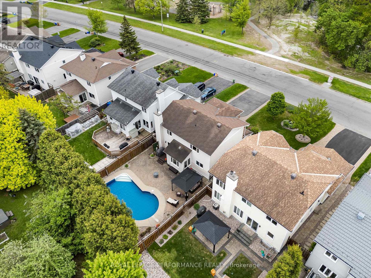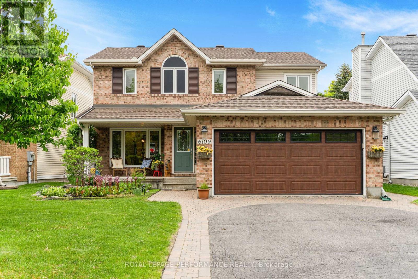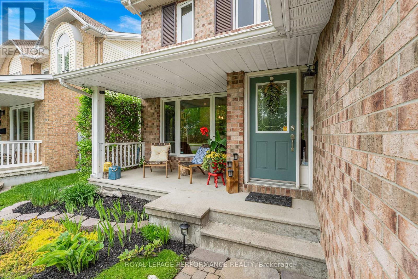6109 Creek Crossing Street Ottawa, Ontario K1W 1E3
$899,900
Stylishly Renovated 3-Bedroom Home with heated in ground Pool in Orléans! Welcome to this impeccably maintained and extensively upgraded 3-bedroom, 2.5-bathroom home nestled in a desirable family-friendly neighborhood of Orléans. Since 2016, this residence has undergone a series of high-quality renovations combining comfort, elegance, and functionality. Step inside and be wowed by the chef-inspired kitchen by Louis l'Artisan (2017), featuring custom cabinetry, pot lights, and premium finishes. The open-concept main floor boasts engineered hardwood and porcelain flooring, a cozy natural gas fireplace with a stone feature wall, and modern lighting throughout. Upstairs, the primary suite offers a tranquil retreat complete with a luxurious ensuite bath, heated floors, and a towel warmer. The home is completely carpet-free and showcases thoughtful upgrades including updated electrical (2017), new basement flooring (2019), and refreshed bathrooms (including Bath Fitter in 2023 and vanity updates in 2025). Step outside to your private backyard oasis, featuring a large heated inground pool (new liner in 2022), sprinkler system (front and back), and cedar hedges for added privacy. Located across from a neighborhood park, you're only steps away from play structures, trails, a splash pad, Le Prélude public school, Canada Post, and OC Transpo stops. A true turn-key home with timeless upgrades in a wonderful community-don't miss this rare opportunity! (id:61072)
Property Details
| MLS® Number | X12207261 |
| Property Type | Single Family |
| Community Name | 2012 - Chapel Hill South - Orleans Village |
| Features | Carpet Free, Gazebo |
| Parking Space Total | 6 |
| Pool Type | Inground Pool, Outdoor Pool |
Building
| Bathroom Total | 3 |
| Bedrooms Above Ground | 3 |
| Bedrooms Total | 3 |
| Amenities | Fireplace(s) |
| Appliances | Garage Door Opener Remote(s), Blinds, Dishwasher, Dryer, Stove, Washer, Wine Fridge, Refrigerator |
| Basement Development | Finished |
| Basement Type | Full (finished) |
| Construction Style Attachment | Detached |
| Cooling Type | Central Air Conditioning |
| Exterior Finish | Brick, Vinyl Siding |
| Fireplace Present | Yes |
| Fireplace Total | 2 |
| Foundation Type | Poured Concrete |
| Half Bath Total | 1 |
| Heating Fuel | Natural Gas |
| Heating Type | Forced Air |
| Stories Total | 2 |
| Size Interior | 1,500 - 2,000 Ft2 |
| Type | House |
| Utility Water | Municipal Water |
Parking
| Attached Garage | |
| Garage |
Land
| Acreage | No |
| Fence Type | Fenced Yard |
| Landscape Features | Lawn Sprinkler |
| Sewer | Sanitary Sewer |
| Size Depth | 113 Ft |
| Size Frontage | 26 Ft |
| Size Irregular | 26 X 113 Ft |
| Size Total Text | 26 X 113 Ft |
Rooms
| Level | Type | Length | Width | Dimensions |
|---|---|---|---|---|
| Second Level | Primary Bedroom | 5.395 m | 4.4501 m | 5.395 m x 4.4501 m |
| Second Level | Bathroom | 1.7678 m | 4.2977 m | 1.7678 m x 4.2977 m |
| Second Level | Bathroom | 1.5545 m | 2.6822 m | 1.5545 m x 2.6822 m |
| Second Level | Bedroom 2 | 3.0785 m | 3.81 m | 3.0785 m x 3.81 m |
| Second Level | Bedroom 3 | 3.3833 m | 3.0785 m | 3.3833 m x 3.0785 m |
| Basement | Family Room | 5.0597 m | 7.7724 m | 5.0597 m x 7.7724 m |
| Basement | Exercise Room | 3.0785 m | 3.6271 m | 3.0785 m x 3.6271 m |
| Basement | Utility Room | 1.8593 m | 2.4719 m | 1.8593 m x 2.4719 m |
| Main Level | Dining Room | 3.0815 m | 3.0968 m | 3.0815 m x 3.0968 m |
| Main Level | Kitchen | 4.2702 m | 6.4313 m | 4.2702 m x 6.4313 m |
| Main Level | Den | 2.9261 m | 2.4079 m | 2.9261 m x 2.4079 m |
| Main Level | Living Room | 5.0902 m | 3.4747 m | 5.0902 m x 3.4747 m |
| Main Level | Laundry Room | 2.2555 m | 2.0117 m | 2.2555 m x 2.0117 m |
| Main Level | Bathroom | 0.9449 m | 2.0726 m | 0.9449 m x 2.0726 m |
| Main Level | Foyer | 2.0726 m | 1.463 m | 2.0726 m x 1.463 m |
Contact Us
Contact us for more information

Isabel Brisson Wathier
Salesperson
www.teamisabel.com/
www.facebook.com/IsabelBrissonWathierRemax
736 Rue Principale St
Casselman, Ontario K0A 1M0
(613) 733-9100


