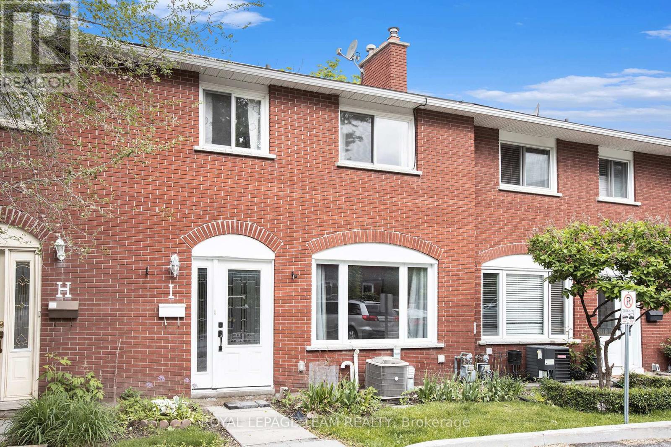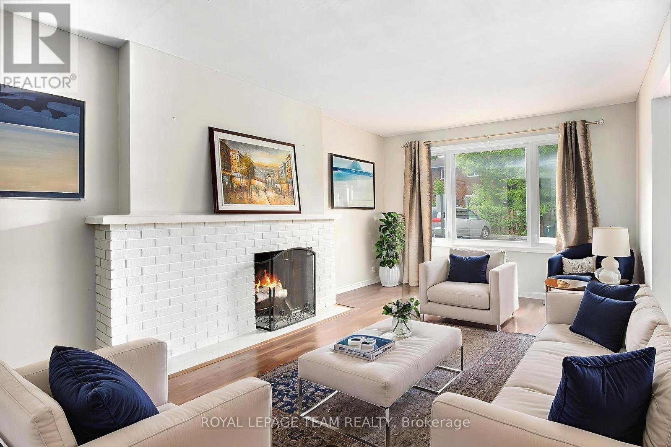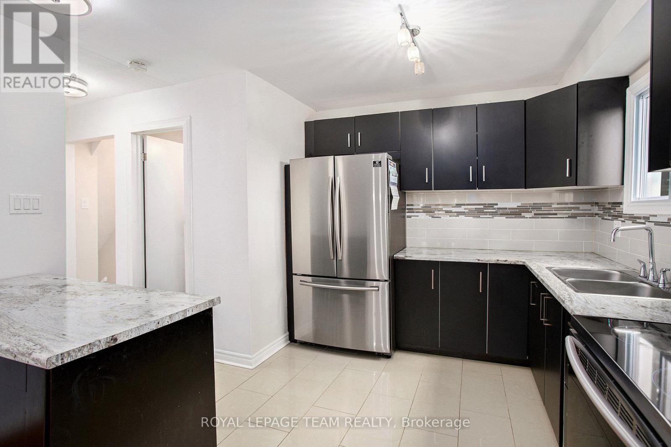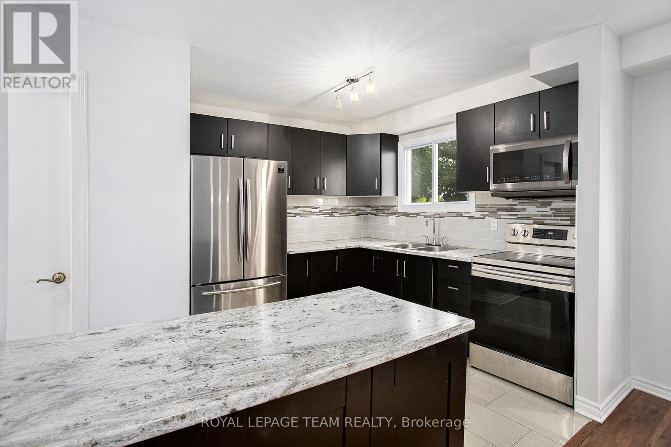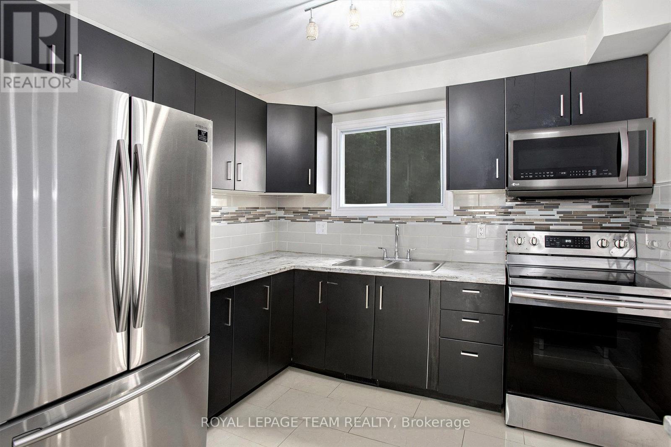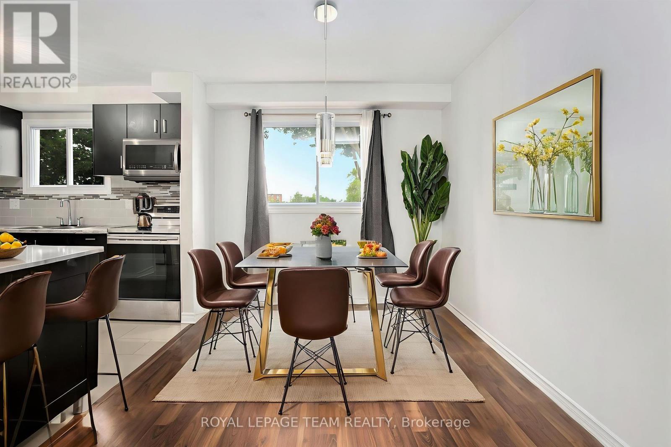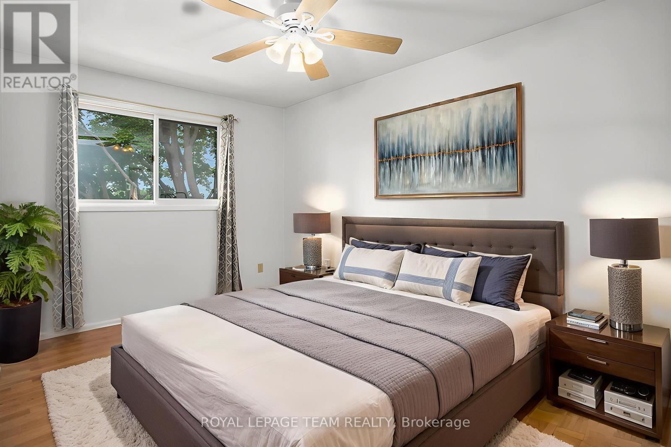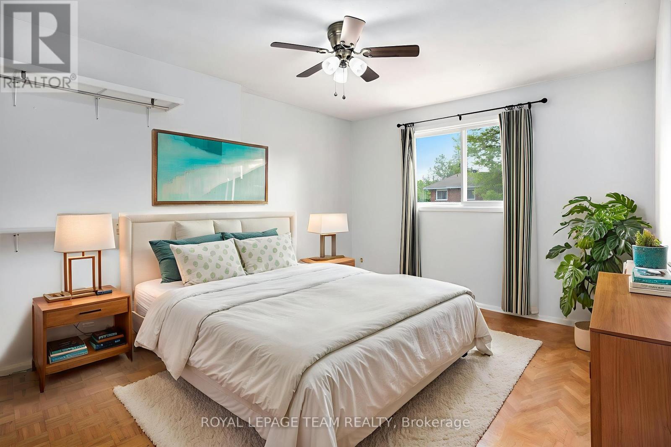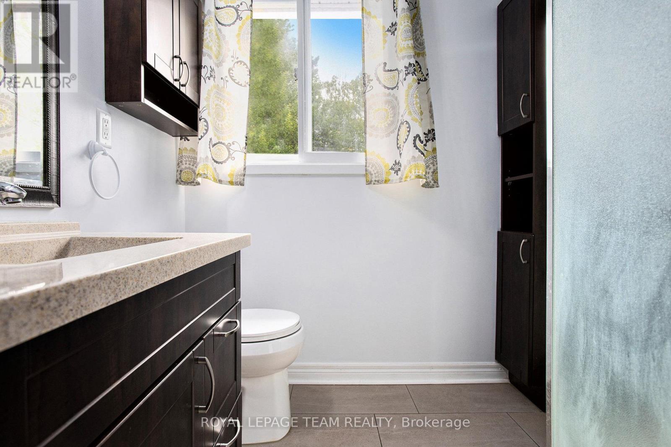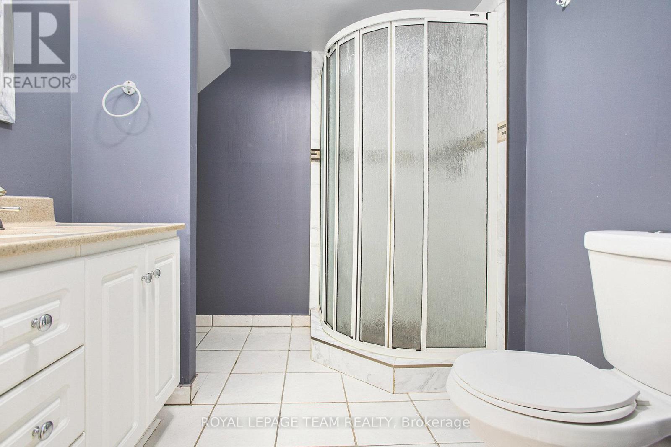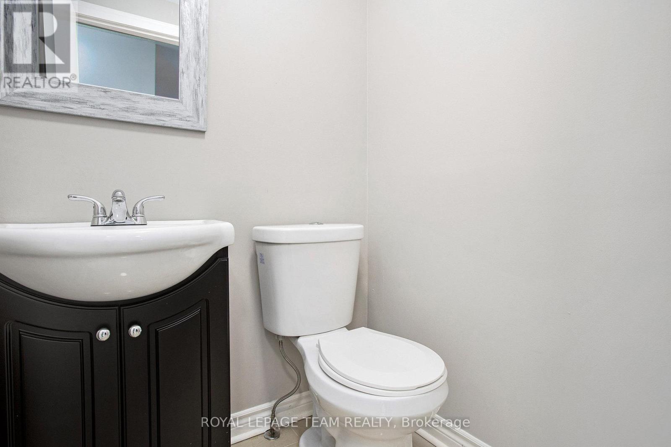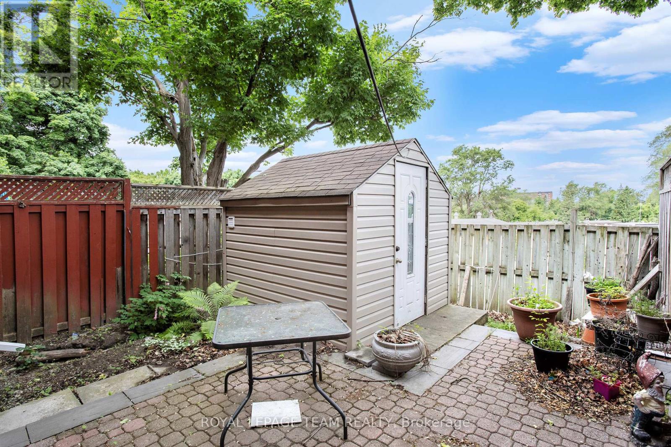I - 2967 Richmond Road Ottawa, Ontario K2B 6S6
$2,500 Monthly
This spacious 3+1 bedroom, 2.5-bathroom townhouse features a bright living room with a wood-burning fireplace, an elegant dining area, and a renovated open-concept kitchen with ample cabinetry, a peninsula, and newer appliances. The finished basement offers additional living space with a walk-out to the yard. Natural light fills the home, enhancing its inviting atmosphere.The low maintenance exterior includes interlock stonework, a shed, and parking. Snow removal and landscaping services are included for added convenience. Located within walking distance to Bayshore Shopping Centre, this home offers easy access to shopping, dining, entertainment, public transit, parks, and bike paths. The Bayshore Transitway Station is nearby, providing seamless connectivity to the city. Available for immediate occupancy. Applicants to provide rental application, full credit report, proof of income and IDs. Some photos are virtually staged. (id:61072)
Property Details
| MLS® Number | X12207003 |
| Property Type | Single Family |
| Community Name | 6201 - Britannia Heights |
| Features | Carpet Free, In Suite Laundry |
| Parking Space Total | 1 |
| Structure | Patio(s) |
Building
| Bathroom Total | 3 |
| Bedrooms Above Ground | 3 |
| Bedrooms Below Ground | 1 |
| Bedrooms Total | 4 |
| Amenities | Fireplace(s) |
| Appliances | Water Heater, Dryer, Microwave, Stove, Washer, Refrigerator |
| Basement Development | Finished |
| Basement Type | Full (finished) |
| Construction Style Attachment | Attached |
| Cooling Type | Central Air Conditioning |
| Exterior Finish | Brick |
| Fireplace Present | Yes |
| Fireplace Total | 1 |
| Foundation Type | Concrete |
| Half Bath Total | 1 |
| Heating Fuel | Natural Gas |
| Heating Type | Forced Air |
| Stories Total | 2 |
| Size Interior | 1,100 - 1,500 Ft2 |
| Type | Row / Townhouse |
| Utility Water | Municipal Water |
Parking
| Garage |
Land
| Acreage | No |
| Sewer | Sanitary Sewer |
| Size Depth | 60 Ft |
| Size Frontage | 20 Ft |
| Size Irregular | 20 X 60 Ft |
| Size Total Text | 20 X 60 Ft |
Rooms
| Level | Type | Length | Width | Dimensions |
|---|---|---|---|---|
| Second Level | Primary Bedroom | 4.87 m | 3.04 m | 4.87 m x 3.04 m |
| Second Level | Bedroom | 4.52 m | 3.04 m | 4.52 m x 3.04 m |
| Second Level | Bedroom 2 | 3.65 m | 2.43 m | 3.65 m x 2.43 m |
| Second Level | Bathroom | 2.43 m | 2.13 m | 2.43 m x 2.13 m |
| Basement | Bedroom 3 | 4.26 m | 3.65 m | 4.26 m x 3.65 m |
| Basement | Family Room | 4.57 m | 4.26 m | 4.57 m x 4.26 m |
| Basement | Bathroom | 2.54 m | 2.13 m | 2.54 m x 2.13 m |
| Main Level | Living Room | 5.38 m | 3.45 m | 5.38 m x 3.45 m |
| Main Level | Dining Room | 3.65 m | 3.04 m | 3.65 m x 3.04 m |
| Main Level | Bathroom | 1.82 m | 1.52 m | 1.82 m x 1.52 m |
https://www.realtor.ca/real-estate/28439109/i-2967-richmond-road-ottawa-6201-britannia-heights
Contact Us
Contact us for more information

Eduardo Andrade
Salesperson
www.youtube.com/embed/MAF1UDZYL_8
www.youtube.com/embed/uvzdvQaHlRA
www.eduardoandrade.ca/
1723 Carling Avenue, Suite 1
Ottawa, Ontario K2A 1C8
(613) 725-1171
(613) 725-3323

Elisabeth Andrade
Salesperson
www.casaandrade.ca/
1723 Carling Avenue, Suite 1
Ottawa, Ontario K2A 1C8
(613) 725-1171
(613) 725-3323


