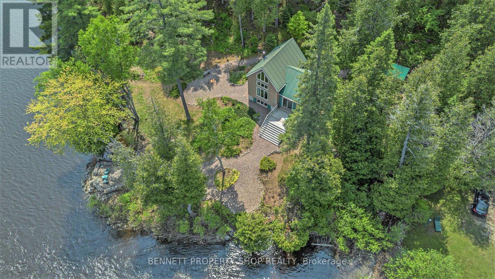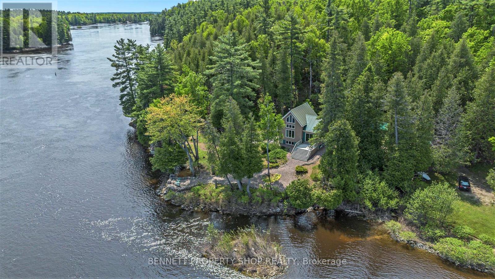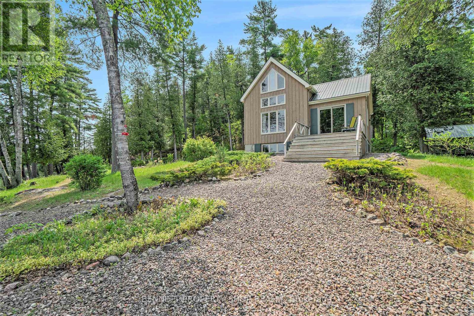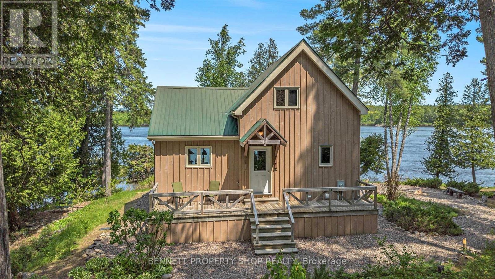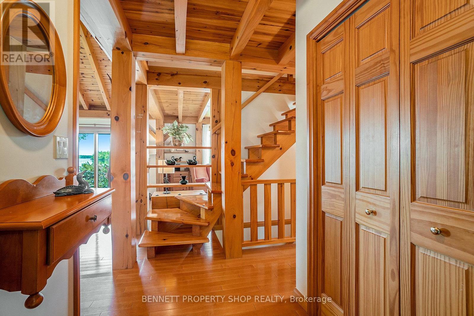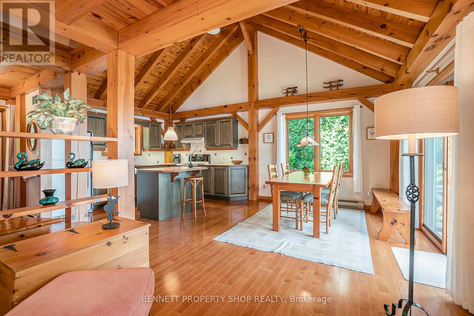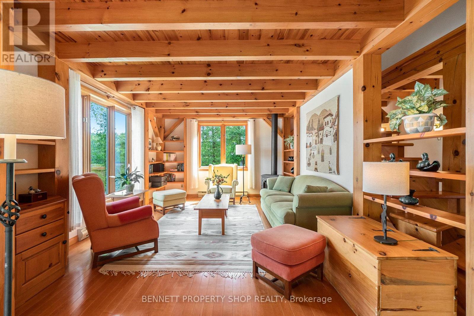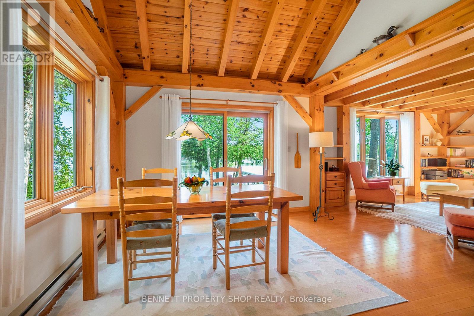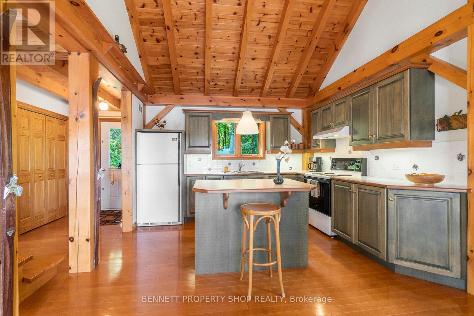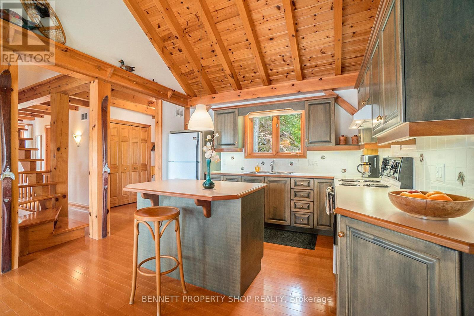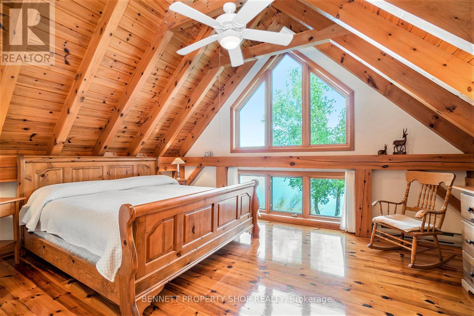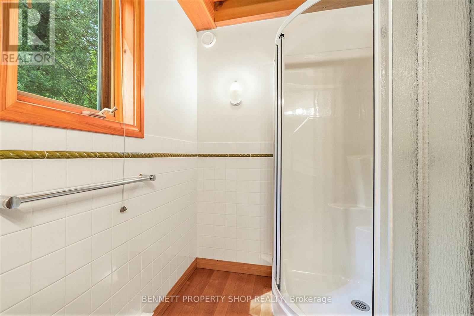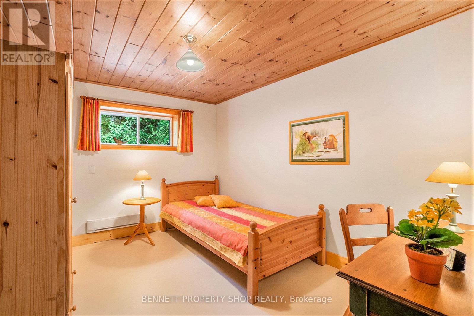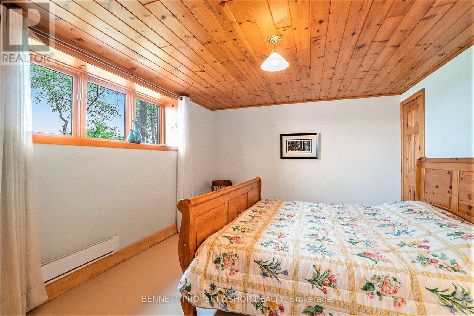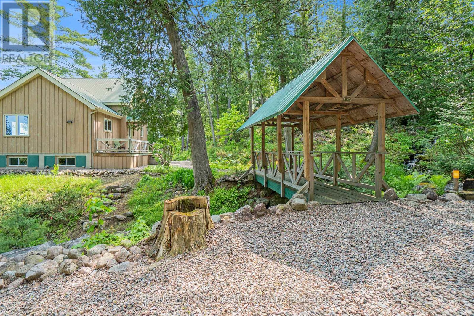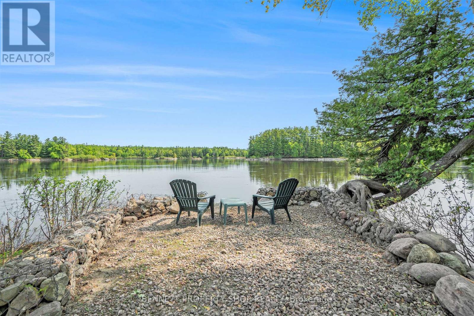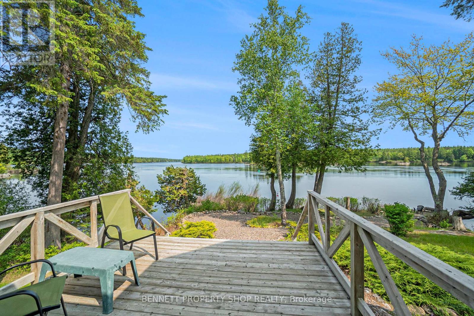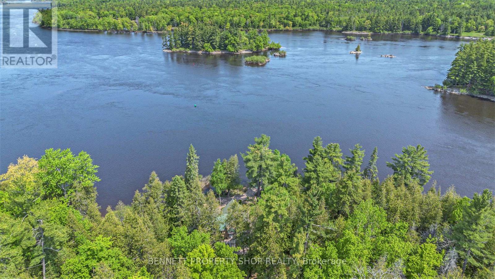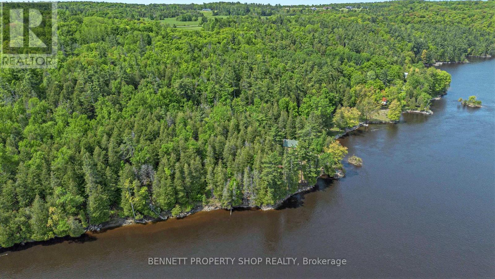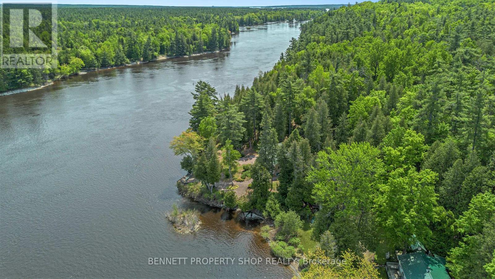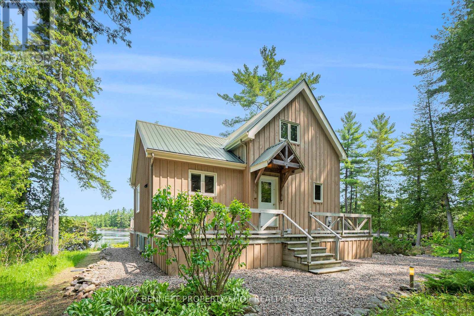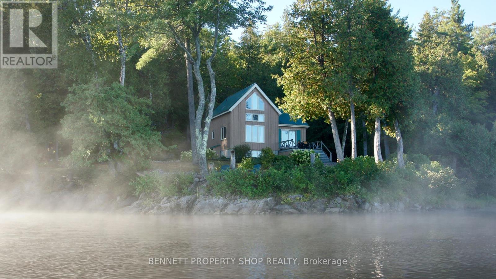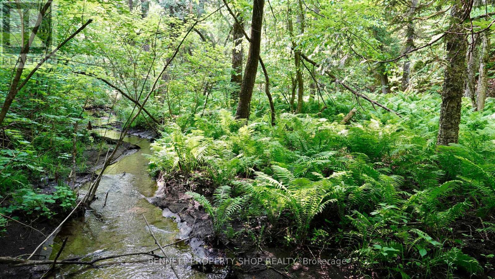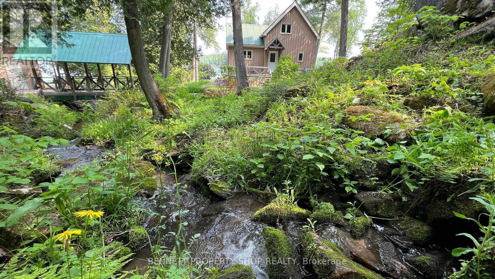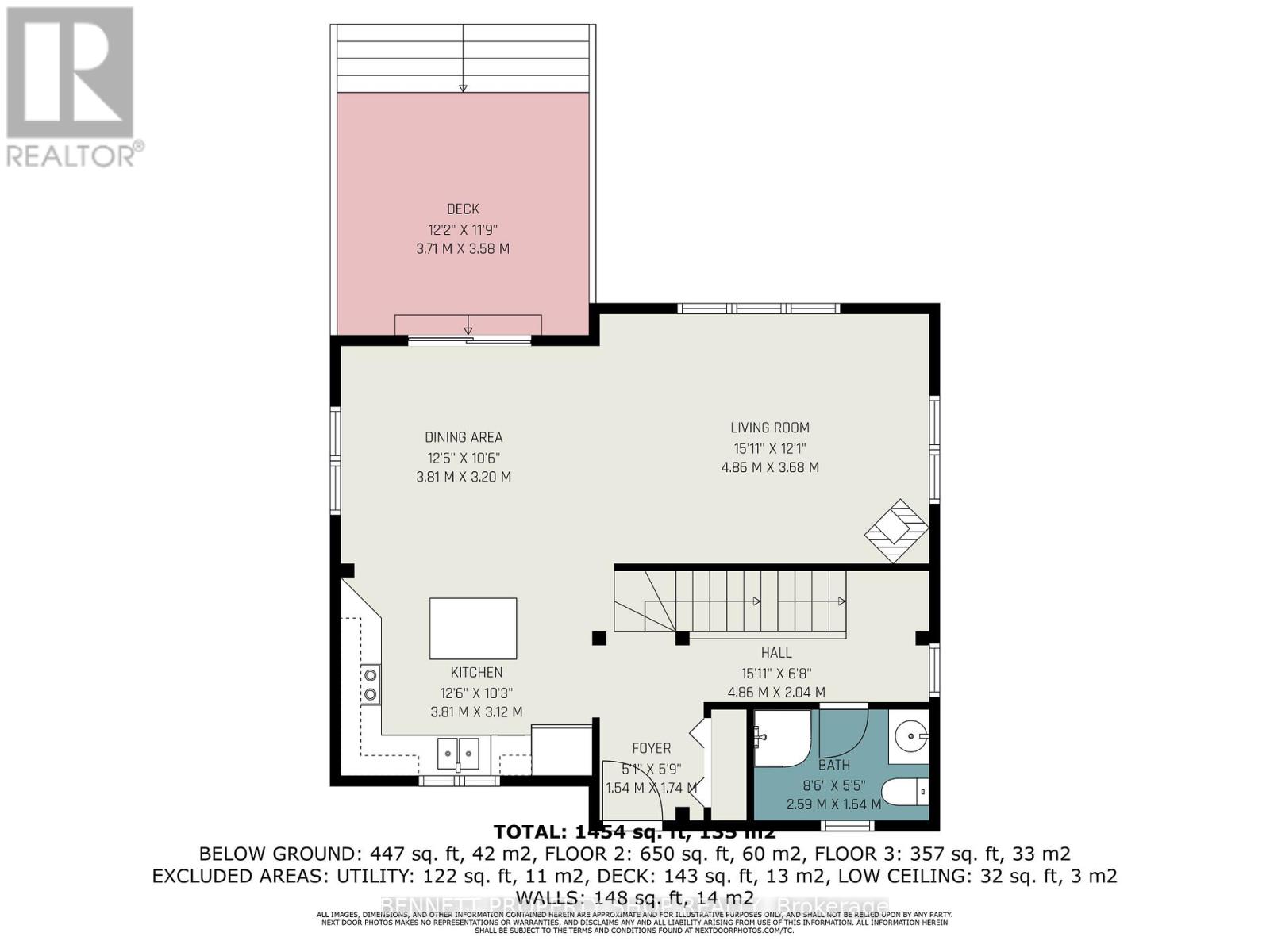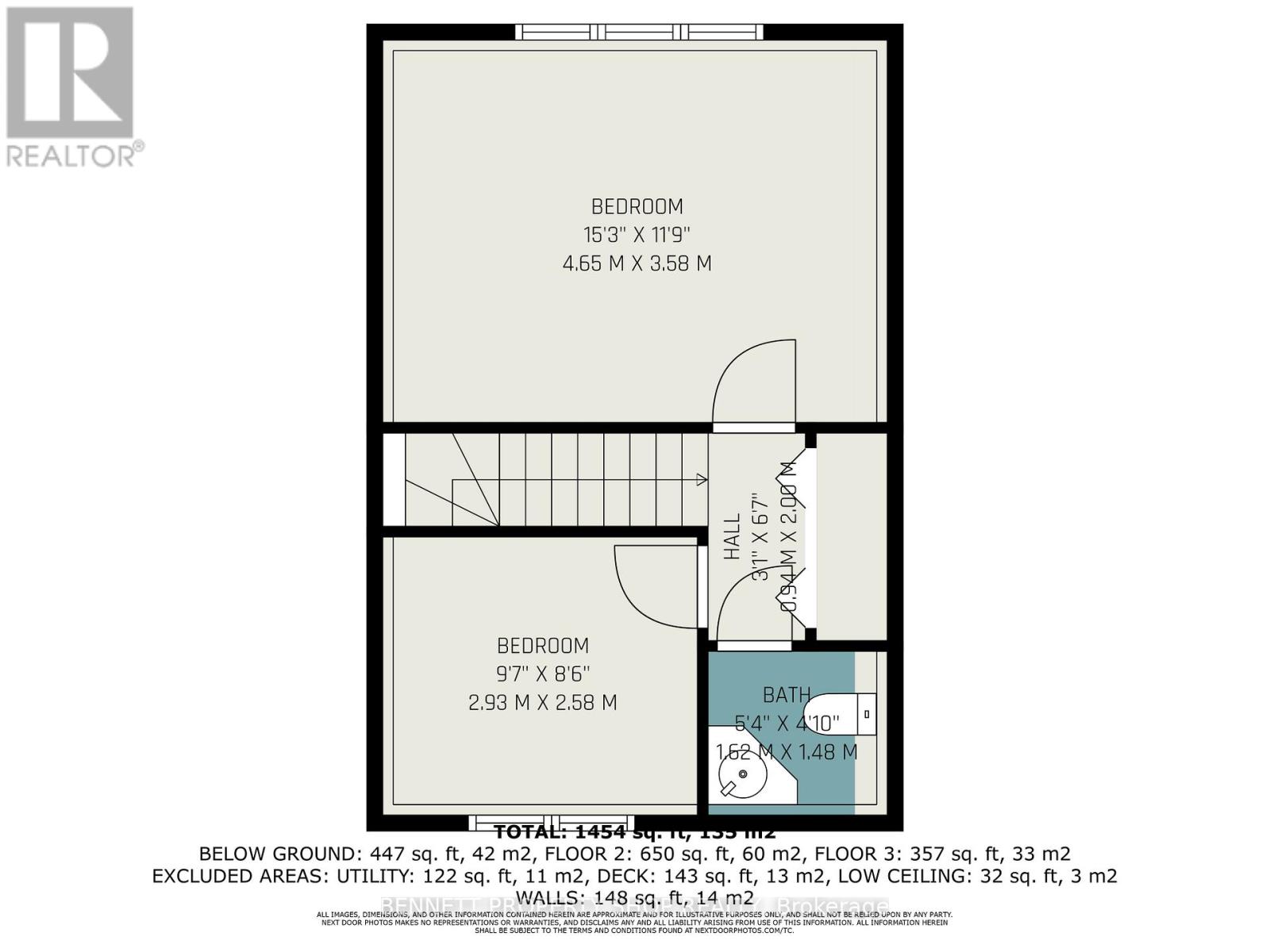33 Burton Lane Horton, Ontario K7V 3Z8
$749,000
Idyllic Post and Beam Waterfront Cottage on the Ottawa River - a fairytale-like property nestled on 5.37 private, forested acres with an impressive 426 feet of pristine water frontage. Built in 1998 by renowned builder Normerica, this post and beam cottage-style home blends timeless craftsmanship with comfort and charm, offering an affordable opportunity to enjoy the waterfront lifestyle in a setting that feels worlds away. The cottage features up to five bedrooms and showcases hardwood flooring throughout completely carpet-free for easy maintenance and a clean, natural aesthetic. A spacious family room with an efficient propane stove/fireplace provides a cozy heart to the home, while a rear deck offers the perfect space to unwind or entertain amid the sights and sounds of surrounding nature. Outside, you'll find a gently flowing stream with a waterfall and covered bridge that adds to the serene, storybook atmosphere. The property is very well forested with mature trees, creating a private sanctuary rich with wildlife and natural beauty. A well-kept shed provides additional storage, and thoughtful upgrades such as a generator link, central vacuum, sump pump with battery backup, drilled well, and a reliable septic system ensure peace of mind. Pride of ownership is evident throughout this neat and tidy property. Could be turn-key as the furniture is negotiable, making it easy to move right in and begin enjoying all this special property has to offer. Property is accessible by Rex Lane and Burton Lane - both private roads not plowed in the Winter. For that reason, the property is Seasonal Access only. Whether you're looking for a quiet retreat, a family cottage/home, or a place to build lifelong memories, this riverfront haven is a rare and exceptional find. (id:61072)
Property Details
| MLS® Number | X12207621 |
| Property Type | Single Family |
| Community Name | 544 - Horton Twp |
| Easement | Easement, None |
| Equipment Type | Propane Tank |
| Features | Wooded Area, Irregular Lot Size, Waterway, Carpet Free |
| Parking Space Total | 4 |
| Rental Equipment Type | Propane Tank |
| Structure | Deck, Porch, Shed |
| View Type | River View, View Of Water, Direct Water View |
| Water Front Type | Waterfront |
Building
| Bathroom Total | 2 |
| Bedrooms Above Ground | 2 |
| Bedrooms Below Ground | 3 |
| Bedrooms Total | 5 |
| Age | 16 To 30 Years |
| Amenities | Fireplace(s) |
| Appliances | Central Vacuum, Water Heater, Oven, Stove, Refrigerator |
| Basement Development | Finished |
| Basement Type | Full (finished) |
| Construction Style Attachment | Detached |
| Exterior Finish | Wood |
| Fireplace Present | Yes |
| Fireplace Total | 1 |
| Foundation Type | Poured Concrete |
| Half Bath Total | 1 |
| Heating Fuel | Natural Gas |
| Heating Type | Other |
| Stories Total | 2 |
| Size Interior | 700 - 1,100 Ft2 |
| Type | House |
Parking
| No Garage |
Land
| Acreage | Yes |
| Sewer | Septic System |
| Size Depth | 770 Ft ,6 In |
| Size Frontage | 695 Ft ,2 In |
| Size Irregular | 695.2 X 770.5 Ft |
| Size Total Text | 695.2 X 770.5 Ft|5 - 9.99 Acres |
| Surface Water | River/stream |
Rooms
| Level | Type | Length | Width | Dimensions |
|---|---|---|---|---|
| Main Level | Foyer | 1.54 m | 1.74 m | 1.54 m x 1.74 m |
| Main Level | Kitchen | 3.81 m | 3.12 m | 3.81 m x 3.12 m |
| Main Level | Dining Room | 3.81 m | 3.2 m | 3.81 m x 3.2 m |
| Main Level | Living Room | 4.86 m | 3.68 m | 4.86 m x 3.68 m |
| Main Level | Bathroom | 2.59 m | 1.64 m | 2.59 m x 1.64 m |
Utilities
| Electricity Connected | Connected |
https://www.realtor.ca/real-estate/28440263/33-burton-lane-horton-544-horton-twp
Contact Us
Contact us for more information

Marnie Bennett
Broker
www.bennettpros.com/
www.facebook.com/BennettPropertyShop/
twitter.com/Bennettpros
www.linkedin.com/company/bennett-real-estate-professionals/
1194 Carp Rd
Ottawa, Ontario K2S 1B9
(613) 233-8606
(613) 383-0388

Megan Niebergall
Salesperson
www.bennettpros.com/
1194 Carp Rd
Ottawa, Ontario K2S 1B9
(613) 233-8606
(613) 383-0388

Therese Catana
Salesperson
www.bennettpros.com/
1194 Carp Rd
Ottawa, Ontario K2S 1B9
(613) 233-8606
(613) 383-0388


