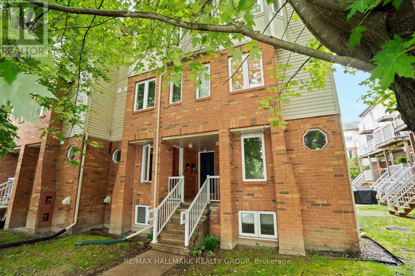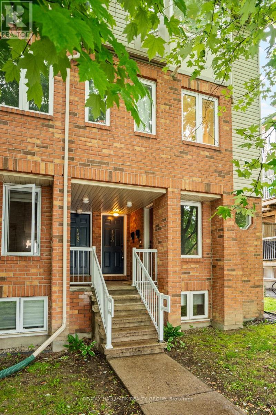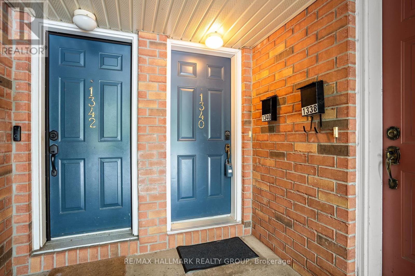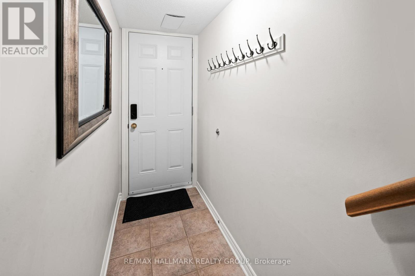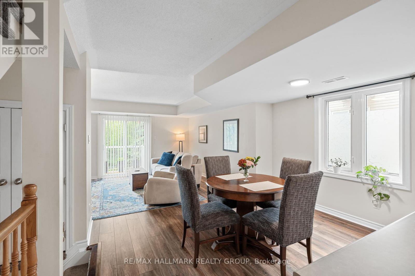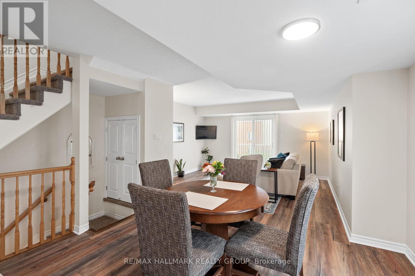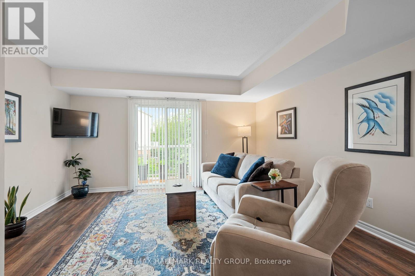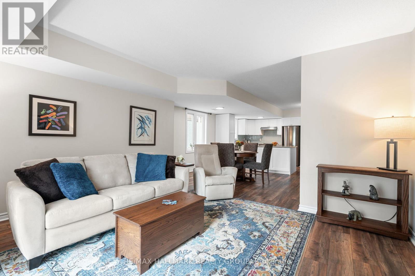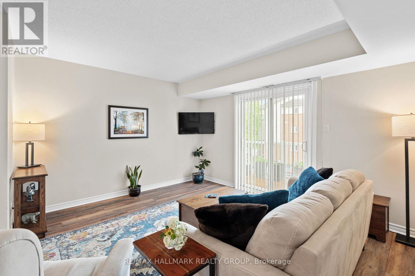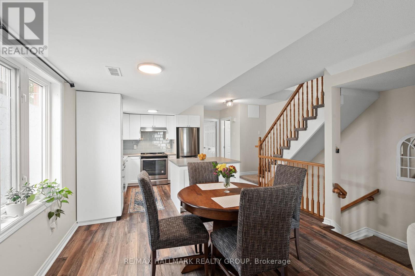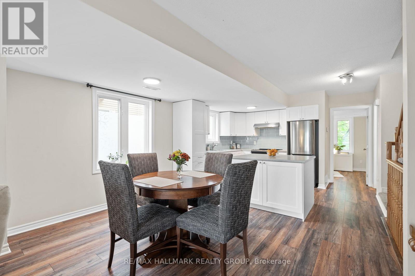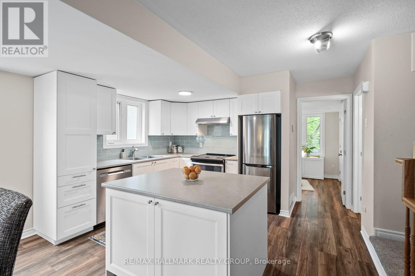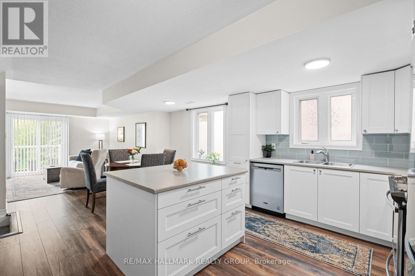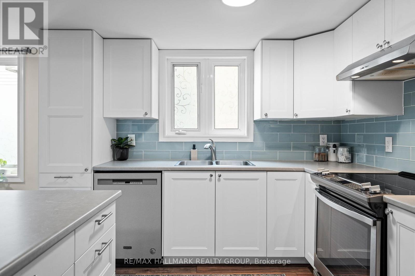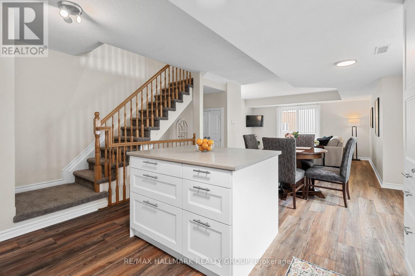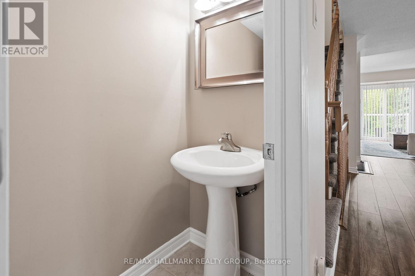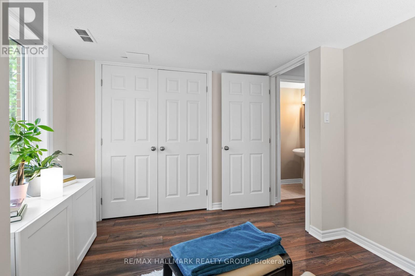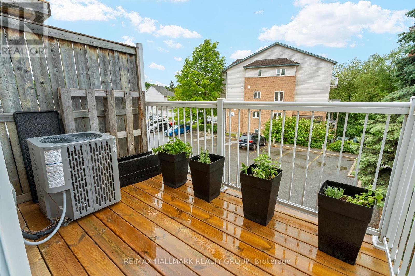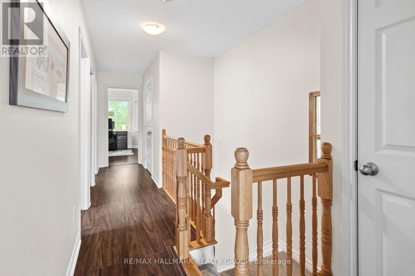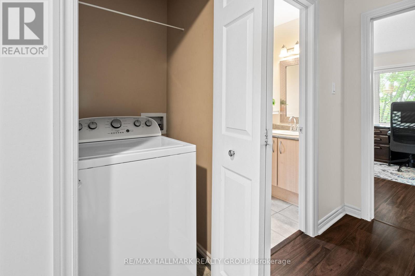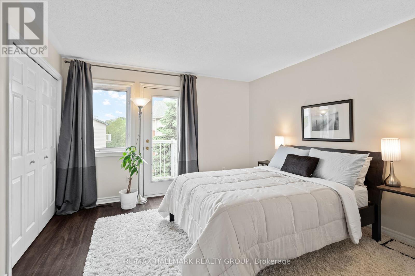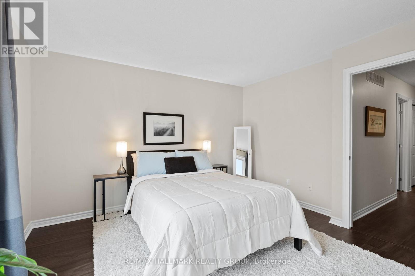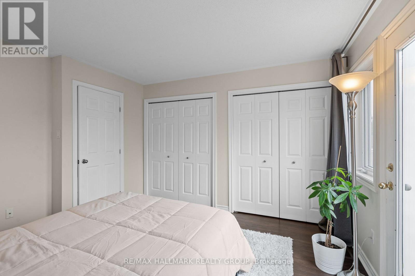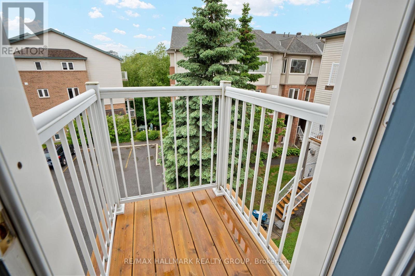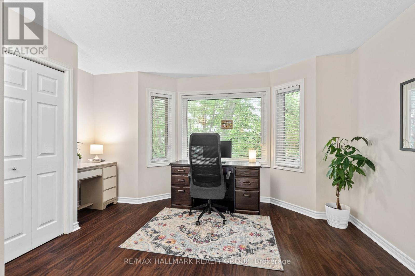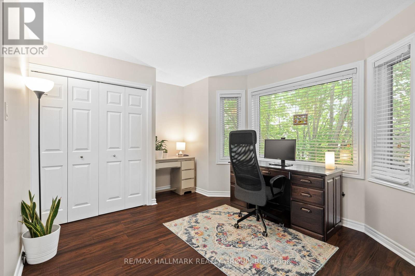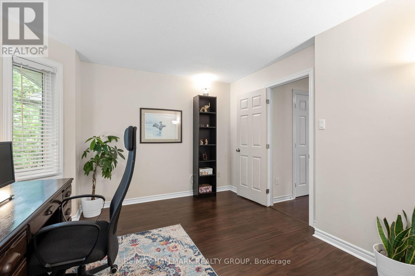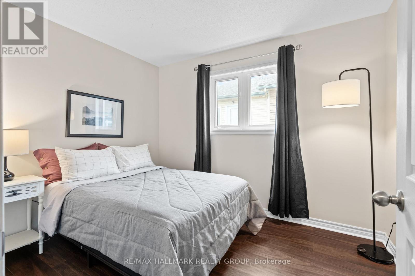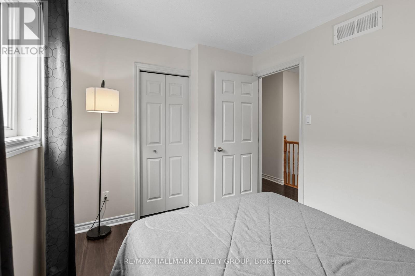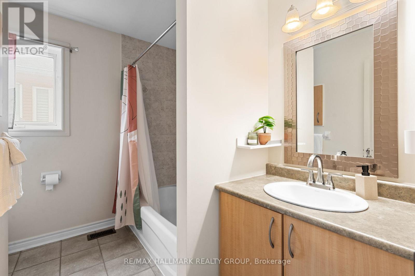1340 Guthrie Street Ottawa, Ontario K2H 1G8
$459,000Maintenance, Insurance, Parking, Water
$486.80 Monthly
Maintenance, Insurance, Parking, Water
$486.80 MonthlyWelcome to 1340 Guthrie, a bright and beautifully updated UPPER END unit offering 3 full-sized bedrooms, a den, 1.5 baths, and a turnkey low maintenance lifestyle in a quiet, well-maintained enclave. This sun-filled home features a spacious open-concept main floor with wide plank flooring and large windows. The renovated white kitchen is perfect for entertaining, complete with a large center island, plenty of cabinets and drawers for storage, glass tile backsplash, double sink, and includes the stainless steel appliances. A stylish 2pc bath and a dedicated den/home office add function and flexibility to the main level. Upstairs, you'll find three generous bedrooms with large closets, a full 4-piece bathroom, convenient in-unit laundry, linen closet, and extra storage space. Enjoy two private balconies, an included parking spot, and a prime location. Ideally located minutes from public transit, Pinecrest LRT, Hwy 417 & 416, Algonquin College, Queensway Carleton Hospital, and numerous parks and amenities.A fantastic opportunity for first-time buyers, downsizers, or investors - move-in ready and full of upgrades. 24 hours irrevocable. (id:61072)
Open House
This property has open houses!
2:00 pm
Ends at:4:00 pm
Property Details
| MLS® Number | X12215358 |
| Property Type | Single Family |
| Community Name | 7601 - Leslie Park |
| Amenities Near By | Public Transit |
| Community Features | Pet Restrictions |
| Features | Balcony |
| Parking Space Total | 1 |
| Structure | Deck |
Building
| Bathroom Total | 2 |
| Bedrooms Above Ground | 3 |
| Bedrooms Total | 3 |
| Appliances | Dishwasher, Hood Fan, Water Heater, Stove, Washer, Window Coverings, Refrigerator |
| Cooling Type | Central Air Conditioning |
| Exterior Finish | Brick, Vinyl Siding |
| Half Bath Total | 1 |
| Heating Fuel | Natural Gas |
| Heating Type | Forced Air |
| Size Interior | 1,200 - 1,399 Ft2 |
| Type | Row / Townhouse |
Parking
| No Garage |
Land
| Acreage | No |
| Land Amenities | Public Transit |
Rooms
| Level | Type | Length | Width | Dimensions |
|---|---|---|---|---|
| Second Level | Bathroom | 2.46 m | 1.54 m | 2.46 m x 1.54 m |
| Second Level | Laundry Room | Measurements not available | ||
| Second Level | Other | 1.86 m | 0.92 m | 1.86 m x 0.92 m |
| Second Level | Primary Bedroom | 3.67 m | 3.66 m | 3.67 m x 3.66 m |
| Second Level | Bedroom 2 | 4.28 m | 3.07 m | 4.28 m x 3.07 m |
| Second Level | Bedroom 3 | 2.77 m | 2.45 m | 2.77 m x 2.45 m |
| Lower Level | Foyer | 2.12 m | 0.92 m | 2.12 m x 0.92 m |
| Main Level | Living Room | 4.28 m | 3.38 m | 4.28 m x 3.38 m |
| Main Level | Dining Room | 2.76 m | 2.75 m | 2.76 m x 2.75 m |
| Main Level | Kitchen | 2.78 m | 2.76 m | 2.78 m x 2.76 m |
| Main Level | Den | 3.35 m | 2.46 m | 3.35 m x 2.46 m |
| Main Level | Bathroom | 1.88 m | 0.64 m | 1.88 m x 0.64 m |
| Main Level | Utility Room | 2.14 m | 0.64 m | 2.14 m x 0.64 m |
https://www.realtor.ca/real-estate/28457131/1340-guthrie-street-ottawa-7601-leslie-park
Contact Us
Contact us for more information

Jacob Floyd
Salesperson
www.floydteam.ca/
twitter.com/FloydTeam_KWO
610 Bronson Avenue
Ottawa, Ontario K1S 4E6
(613) 236-5959
(613) 236-1515
www.hallmarkottawa.com/

Glenn Floyd
Salesperson
www.floydteam.ca/
twitter.com/FloydTeam_KWO
610 Bronson Avenue
Ottawa, Ontario K1S 4E6
(613) 236-5959
(613) 236-1515
www.hallmarkottawa.com/


