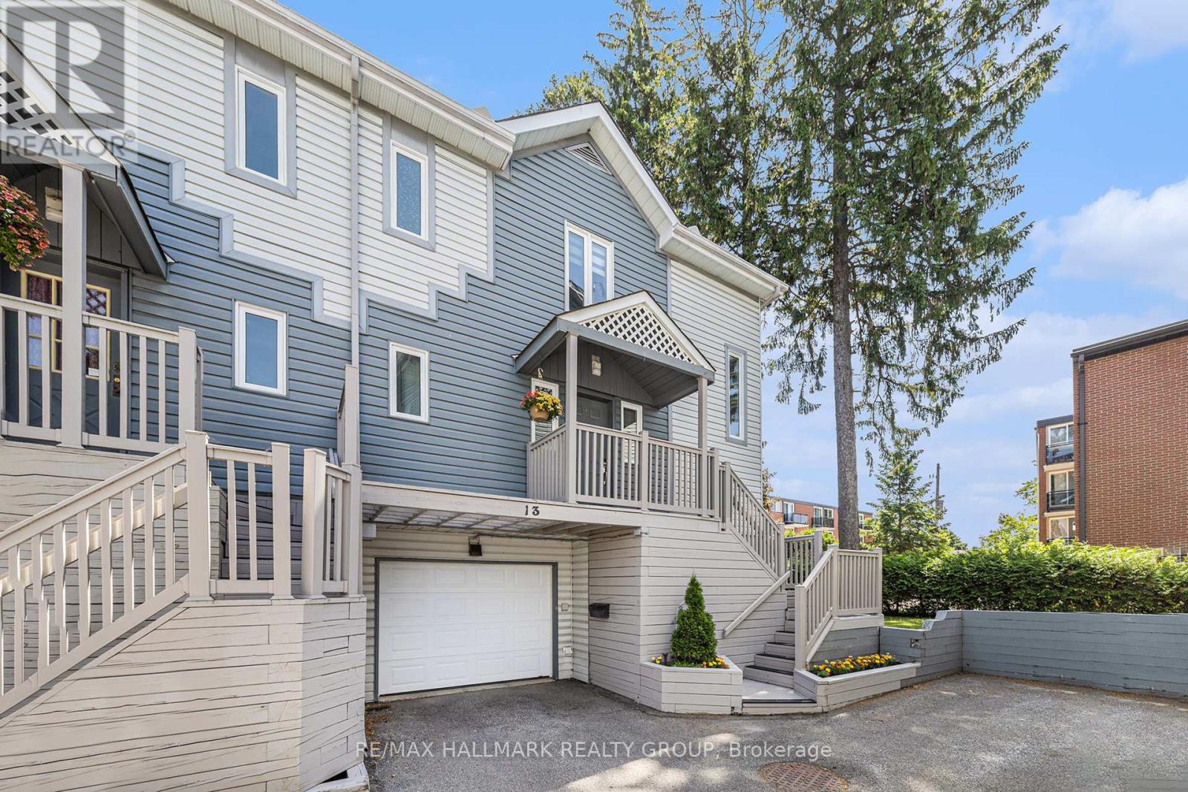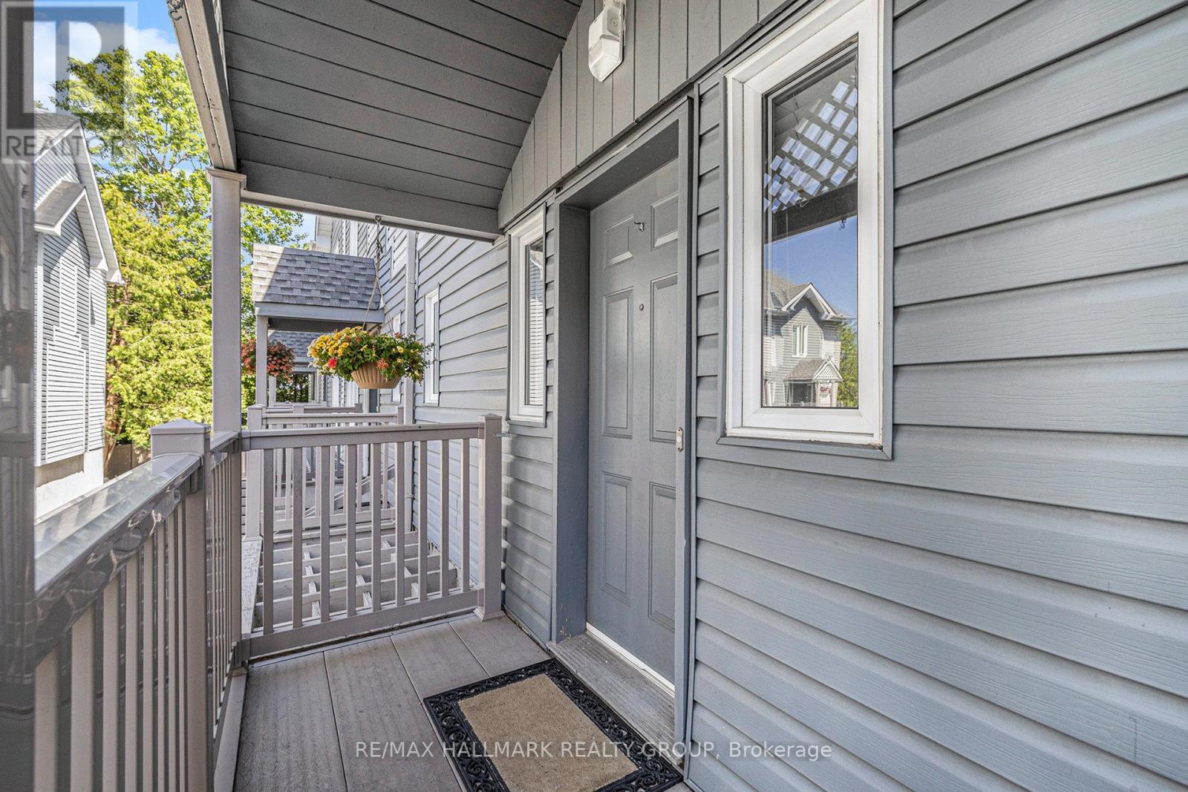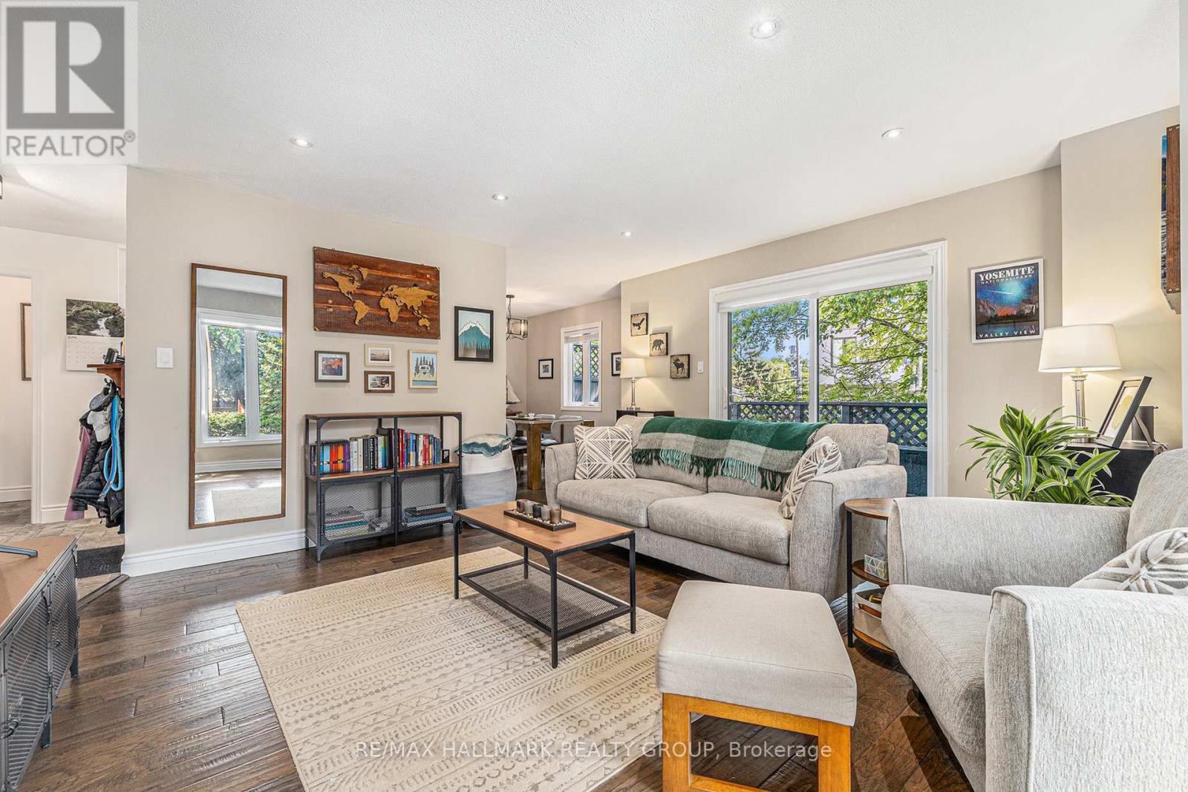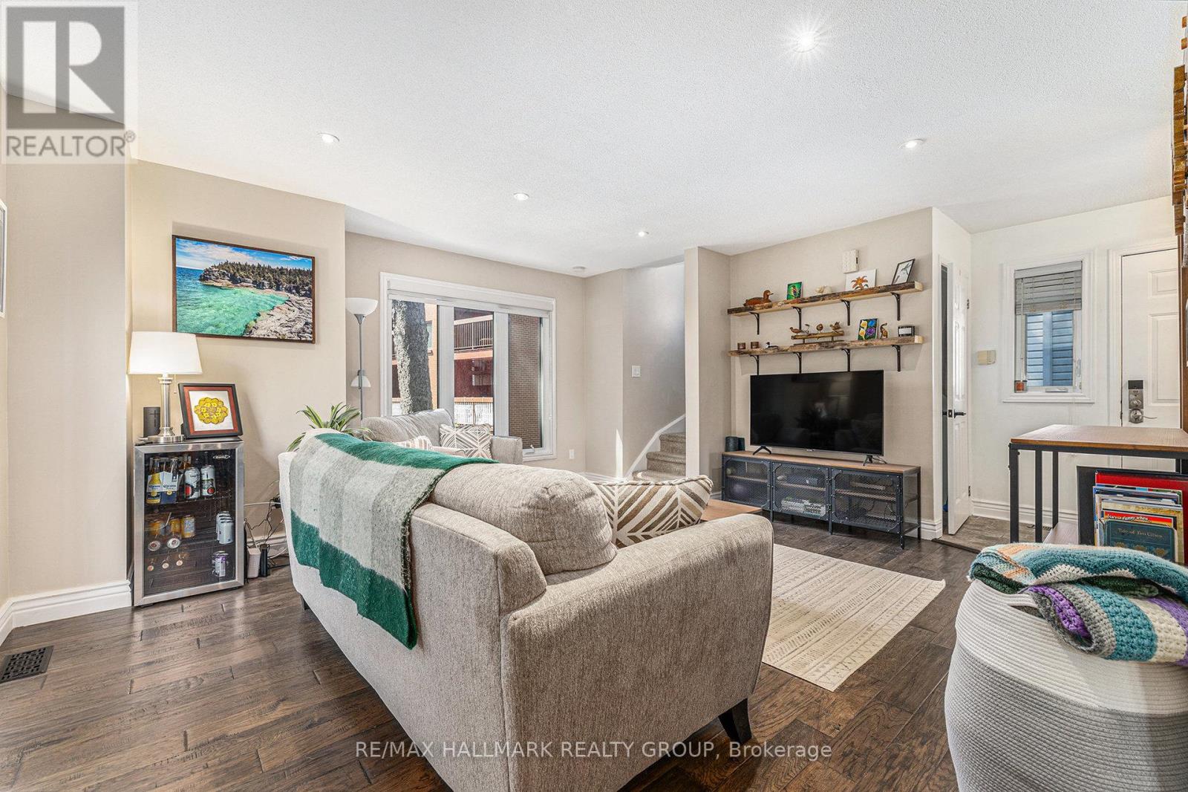13 - 817 High Street Ottawa, Ontario K2B 6C3
$459,900Maintenance, Insurance, Common Area Maintenance
$700.31 Monthly
Maintenance, Insurance, Common Area Maintenance
$700.31 MonthlyExperience peace and tranquility in this 2 Bedroom | 2 Bathroom, 2-Storey Condominium with Basement + Garage nestled in a private & secluded enclave in Britannia Heights. The main level features a convenient Powder Room, an Updated Kitchen equipped with S.S appliances, a Large Dining Room & Bright Living Room complemented with pot lights & Laminate flooring throughout. Step through the patio door onto a spacious private deck, ideal for hosting gatherings and dining al fresco. Upstairs, find two bright & generously sized bedrooms, each offering comfort and style, accompanied by an updated Bathroom with Double Sink and Tub/Shower. The basement offers a Recreation Space, Laundry Room / Workshop and also provides access to a Private Garage. Enjoy the convenience of Britannia's amenities, easy access to bike paths, the Queensway, proximity to shopping, entertainment, and Britannia beach. (id:61072)
Property Details
| MLS® Number | X12247307 |
| Property Type | Single Family |
| Community Name | 6201 - Britannia Heights |
| Community Features | Pet Restrictions |
| Features | Balcony |
| Parking Space Total | 1 |
Building
| Bathroom Total | 2 |
| Bedrooms Above Ground | 2 |
| Bedrooms Total | 2 |
| Appliances | Garage Door Opener Remote(s), Water Heater, Water Meter, Dishwasher, Dryer, Stove, Washer, Refrigerator |
| Basement Development | Partially Finished |
| Basement Type | N/a (partially Finished) |
| Cooling Type | Central Air Conditioning |
| Exterior Finish | Vinyl Siding |
| Heating Fuel | Natural Gas |
| Heating Type | Forced Air |
| Stories Total | 2 |
| Size Interior | 1,000 - 1,199 Ft2 |
| Type | Row / Townhouse |
Parking
| Garage |
Land
| Acreage | No |
Rooms
| Level | Type | Length | Width | Dimensions |
|---|---|---|---|---|
| Second Level | Primary Bedroom | 3.89 m | 4.67 m | 3.89 m x 4.67 m |
| Second Level | Bedroom 2 | 3.47 m | 4.63 m | 3.47 m x 4.63 m |
| Basement | Other | 4.49 m | 5.71 m | 4.49 m x 5.71 m |
| Main Level | Foyer | 3.3 m | 1.55 m | 3.3 m x 1.55 m |
| Main Level | Living Room | 4.68 m | 5.71 m | 4.68 m x 5.71 m |
| Main Level | Kitchen | 3.45 m | 3.22 m | 3.45 m x 3.22 m |
| Main Level | Dining Room | 3.56 m | 2.37 m | 3.56 m x 2.37 m |
https://www.realtor.ca/real-estate/28525097/13-817-high-street-ottawa-6201-britannia-heights
Contact Us
Contact us for more information

Bryan Nadeau
Salesperson
610 Bronson Avenue
Ottawa, Ontario K1S 4E6
(613) 236-5959
(613) 236-1515
www.hallmarkottawa.com/

Connor Mccrudden
Salesperson
610 Bronson Avenue
Ottawa, Ontario K1S 4E6
(613) 236-5959
(613) 236-1515
www.hallmarkottawa.com/




























