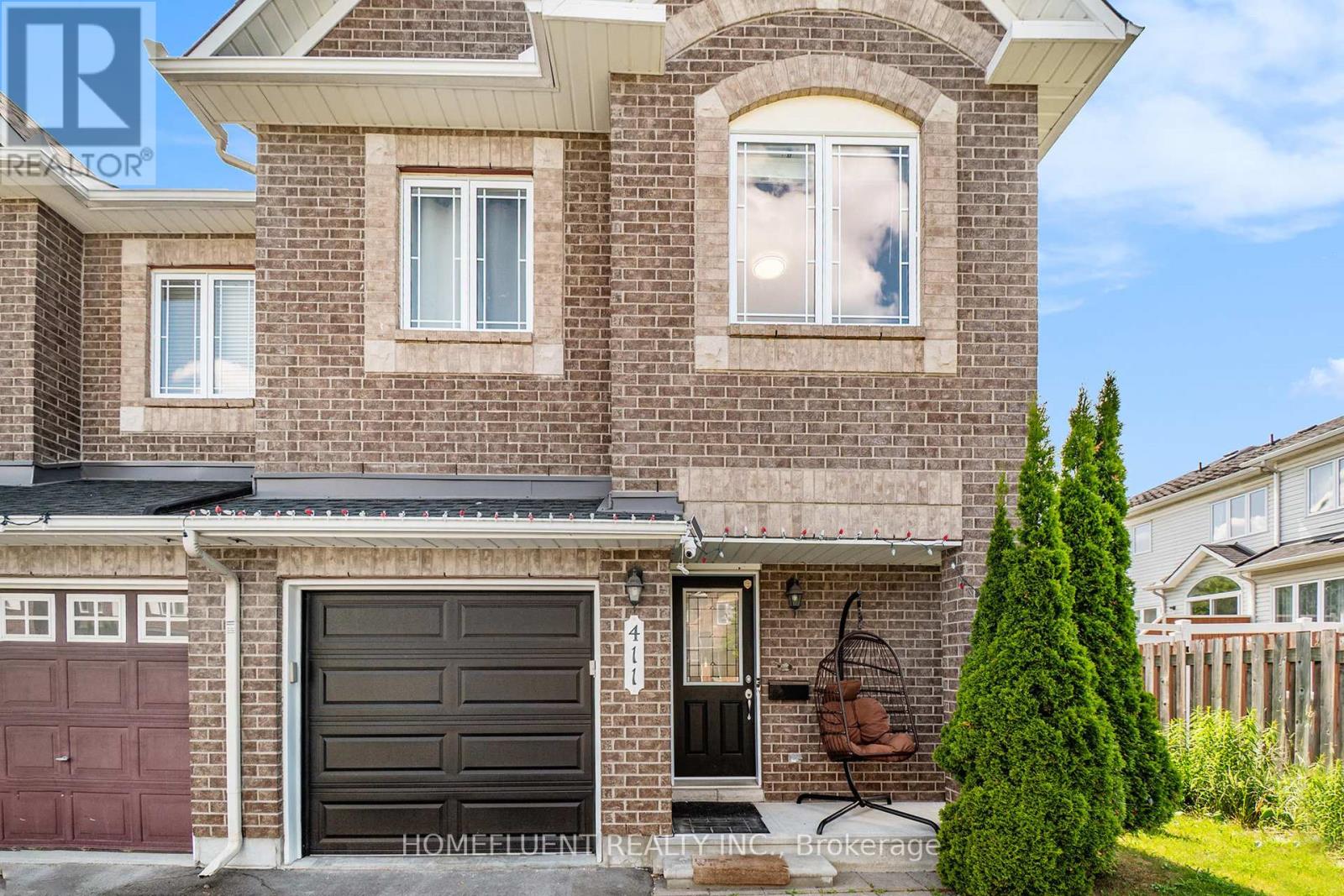411 Sparkman Avenue Ottawa, Ontario K4A 0J1
$2,900 Monthly
Welcome to 411 Sparkman Avenue. Beautiful and bright 3-bedroom end unit townhome located in the highly sought-after Avalon neighbourhood. Offering approx. 1,474 sq. ft. of well-designed living space (as per MPAC), this home features an upgraded kitchen with quartz countertops, modern finishes, and spacious layout ideal for family living.Enjoy 2 full baths and 2 convenient half baths, all updated with quartz counters. Hardwood flooring runs throughout the main areas. The fully fenced backyard with a deck provides a private space for outdoor entertaining. End unit offers added privacy and natural light.Located in a family-oriented community close to schools, parks, shopping, restaurants, and public transit. Don't miss this incredible opportunity homes like this don't last long! Contact me today to book a showing. (id:61072)
Property Details
| MLS® Number | X12249438 |
| Property Type | Single Family |
| Community Name | 1118 - Avalon East |
| Features | In Suite Laundry |
| Parking Space Total | 3 |
| Structure | Patio(s), Porch, Deck |
Building
| Bathroom Total | 4 |
| Bedrooms Above Ground | 3 |
| Bedrooms Below Ground | 3 |
| Bedrooms Total | 6 |
| Age | 16 To 30 Years |
| Amenities | Fireplace(s) |
| Appliances | Garage Door Opener Remote(s), Water Heater, Blinds, Dishwasher, Dryer, Hood Fan, Microwave, Stove, Washer, Refrigerator |
| Basement Development | Finished |
| Basement Type | N/a (finished) |
| Construction Style Attachment | Attached |
| Cooling Type | Central Air Conditioning |
| Exterior Finish | Brick, Vinyl Siding |
| Fireplace Present | Yes |
| Fireplace Total | 1 |
| Foundation Type | Poured Concrete |
| Half Bath Total | 2 |
| Heating Fuel | Natural Gas |
| Heating Type | Forced Air |
| Stories Total | 2 |
| Size Interior | 1,100 - 1,500 Ft2 |
| Type | Row / Townhouse |
| Utility Water | Municipal Water |
Parking
| Attached Garage | |
| Garage |
Land
| Acreage | No |
| Sewer | Sanitary Sewer |
| Size Depth | 98 Ft ,4 In |
| Size Frontage | 31 Ft ,7 In |
| Size Irregular | 31.6 X 98.4 Ft |
| Size Total Text | 31.6 X 98.4 Ft |
Rooms
| Level | Type | Length | Width | Dimensions |
|---|---|---|---|---|
| Second Level | Primary Bedroom | 5.32 m | 4.05 m | 5.32 m x 4.05 m |
| Second Level | Bedroom | 4.6 m | 3.03 m | 4.6 m x 3.03 m |
| Second Level | Bedroom 2 | 4.03 m | 2.93 m | 4.03 m x 2.93 m |
| Basement | Recreational, Games Room | 7.08 m | 3.76 m | 7.08 m x 3.76 m |
| Main Level | Dining Room | 3.02 m | 2.54 m | 3.02 m x 2.54 m |
| Main Level | Living Room | 6.75 m | 3.52 m | 6.75 m x 3.52 m |
| Main Level | Kitchen | 2.57 m | 2.44 m | 2.57 m x 2.44 m |
Utilities
| Cable | Installed |
| Electricity | Installed |
| Sewer | Installed |
https://www.realtor.ca/real-estate/28529668/411-sparkman-avenue-ottawa-1118-avalon-east
Contact Us
Contact us for more information

Nurcan Keskin
Salesperson
www.facebook.com/profile.php?id=100065694288509
www.linkedin.com/feed/
150 Elgin Street, 10th Floor
Ottawa, Ontario K2P 1L4
(613) 912-2226
www.homefluent.com/
















