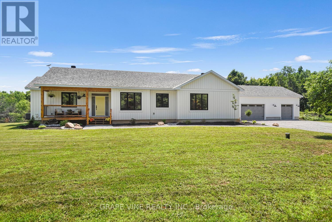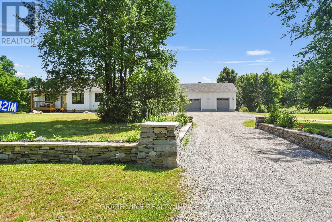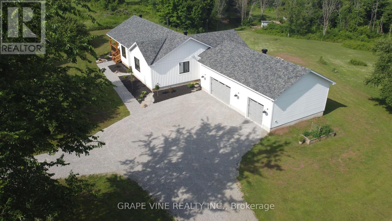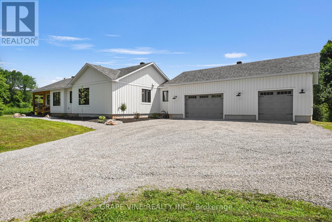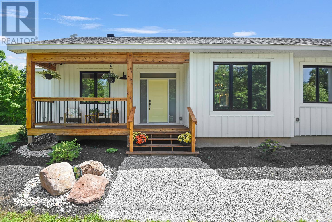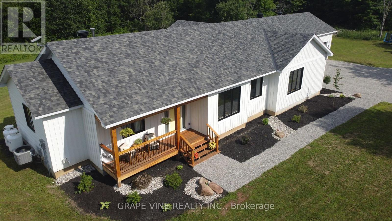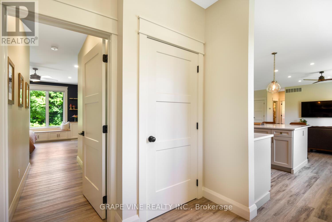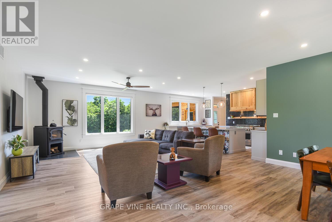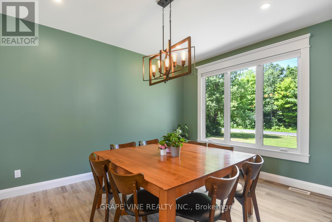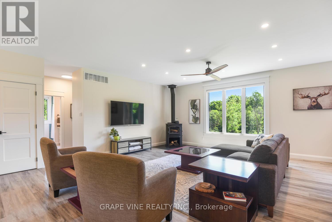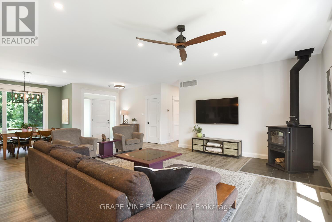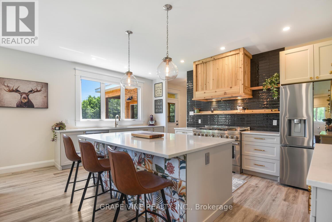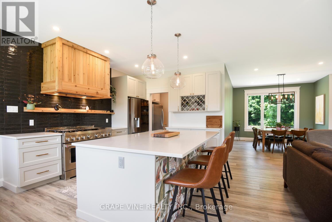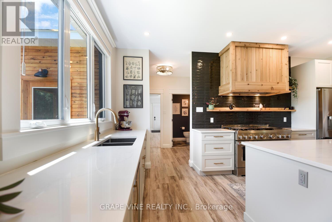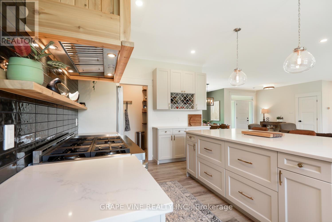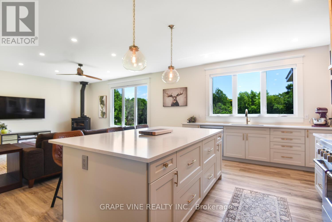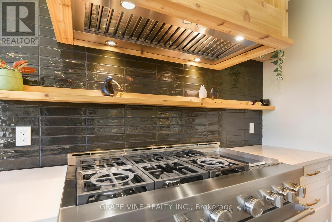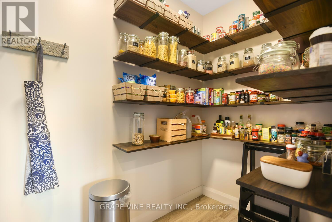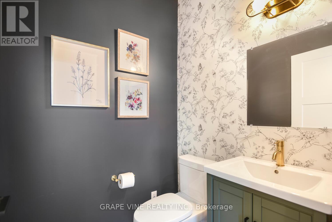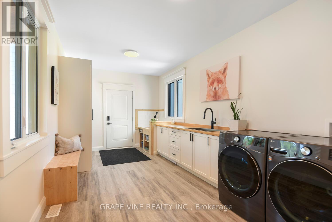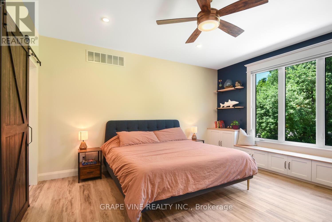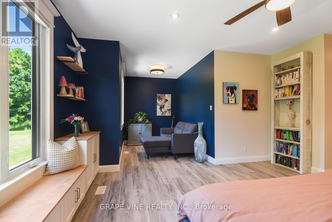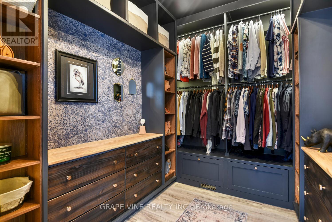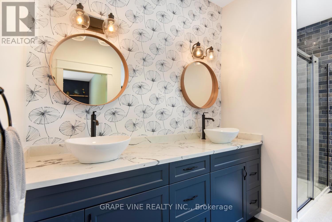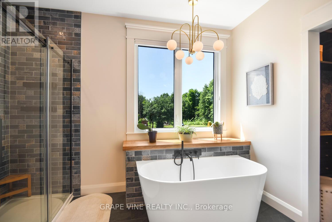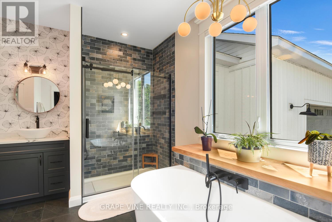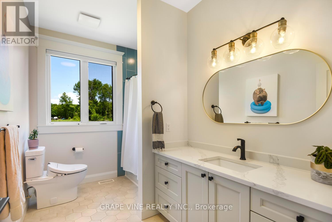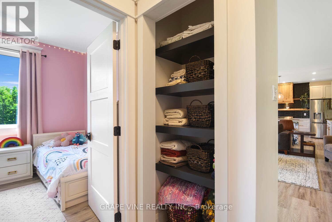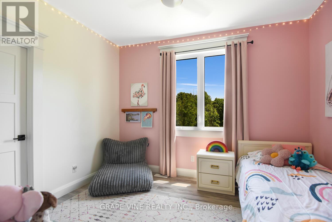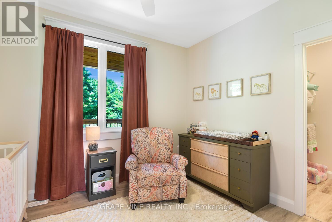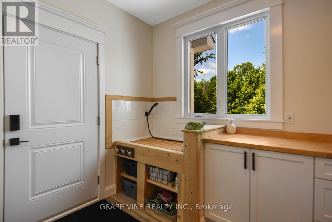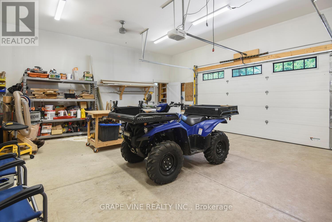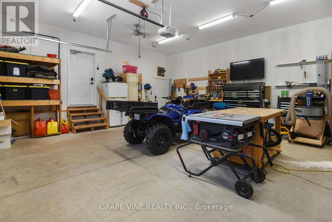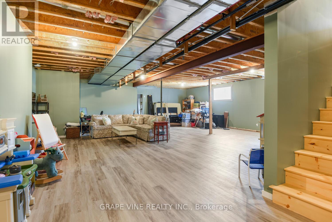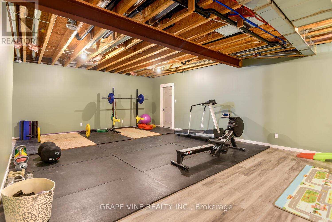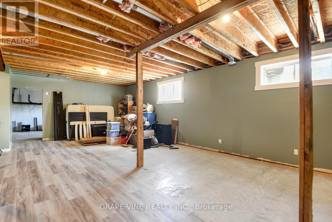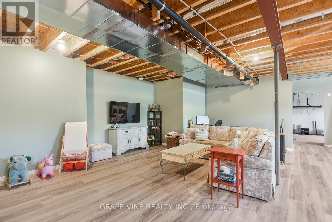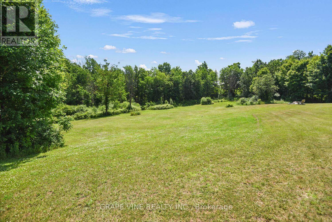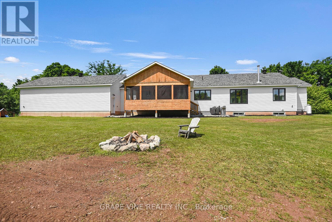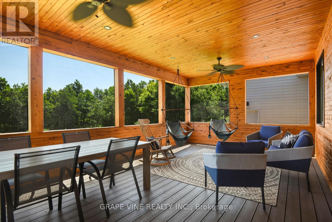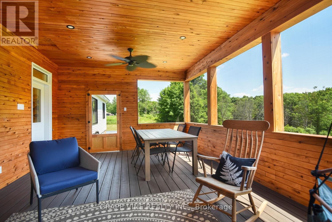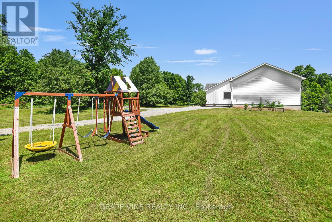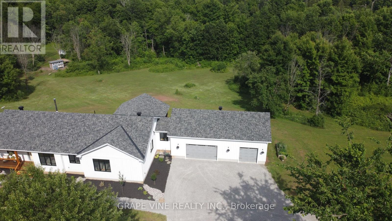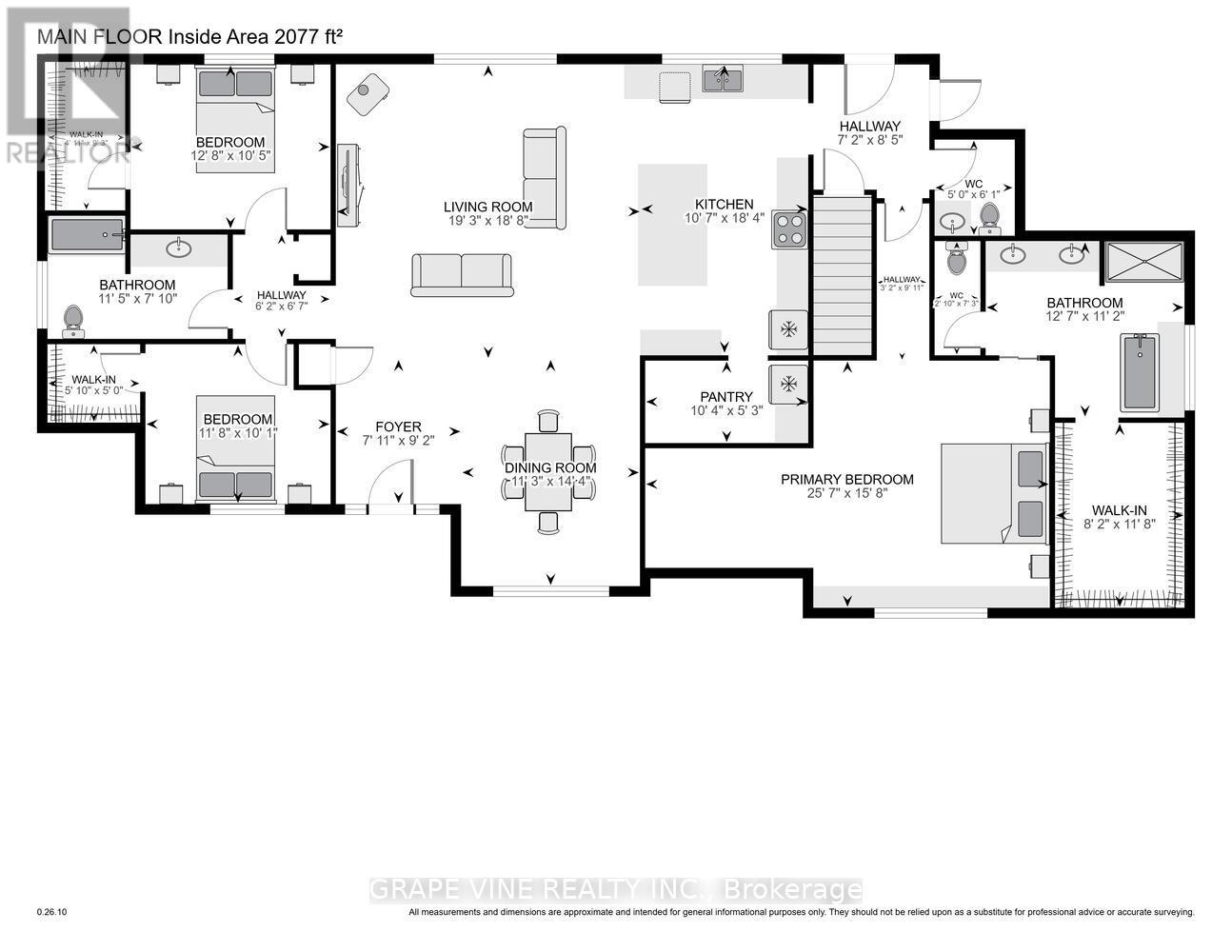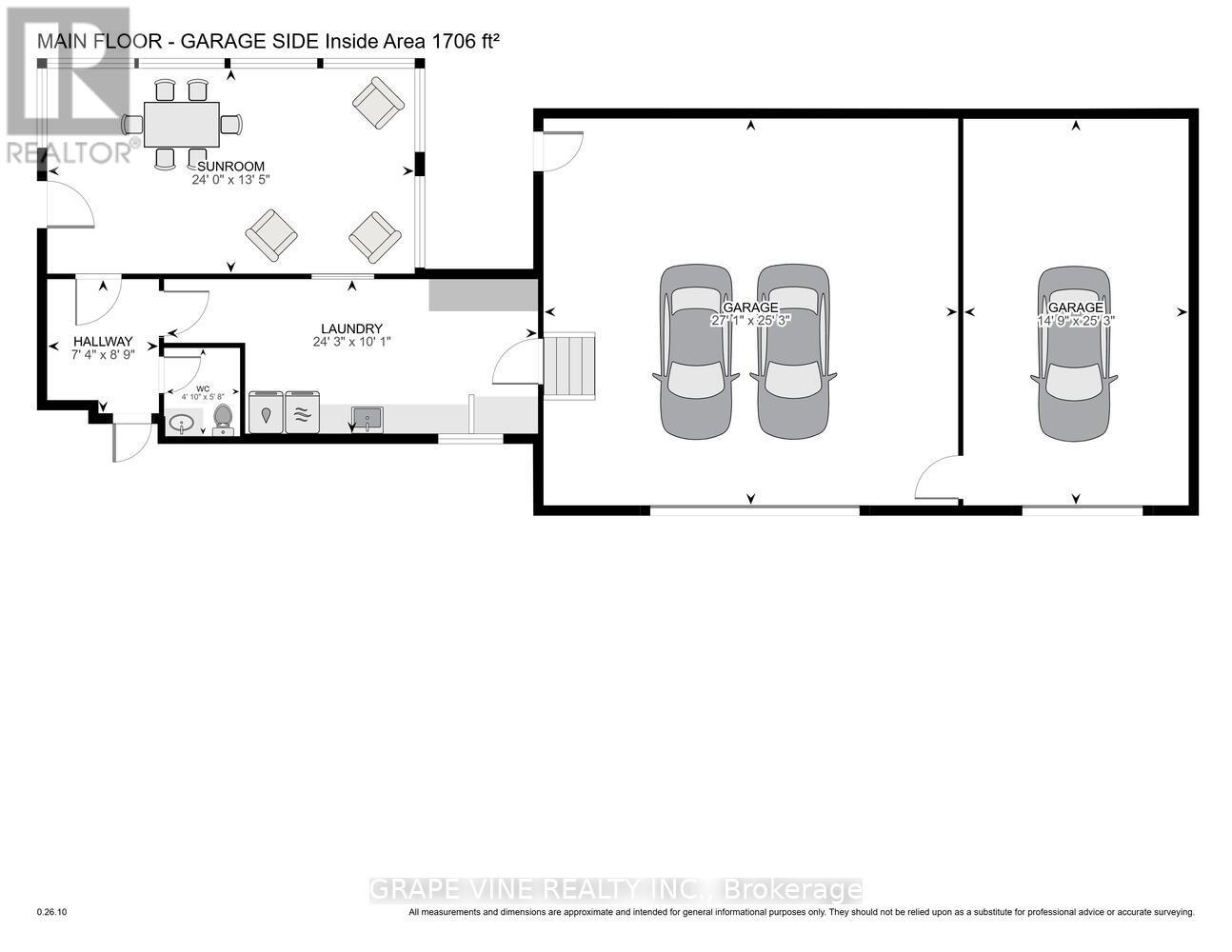4421m Old Kingston Road Rideau Lakes, Ontario K0G 1V0
$1,350,000
Welcome to your dream retreat! Set on 8.8 acres of picturesque countryside, this beautiful 3 bed 2.5 bath home offers the perfect blend of comfort, space and rural charm. The massive master bedroom features a luxurious ensuite and a customized walk-in closet built for both style and function. The chef's kitchen boasts high end appliances, a walk-in pantry, and a spacious island, flowing into an open-concept living and dining area ideal for gatherings. Enjoy your morning coffee on the large screened-in porch while taking in the peaceful views. A spacious laundry/mudroom keeps daily life organized, and the large heated/insulated garage is perfect for vehicles, toys, or a workshop. The partially finished basement is ready for your finishing touches - ideal for a rec room, home gym, or a guest space. Outside, you'll find a chicken coop and plenty of room to roam. This property is a rare find offering modern amenities with country living at its finest! (id:61072)
Property Details
| MLS® Number | X12251827 |
| Property Type | Single Family |
| Community Name | 819 - Rideau Lakes (South Burgess) Twp |
| Equipment Type | Propane Tank |
| Features | Wooded Area, Irregular Lot Size, Carpet Free |
| Parking Space Total | 20 |
| Rental Equipment Type | Propane Tank |
| Structure | Porch |
Building
| Bathroom Total | 3 |
| Bedrooms Above Ground | 3 |
| Bedrooms Total | 3 |
| Amenities | Fireplace(s) |
| Appliances | Blinds, Dishwasher, Dryer, Freezer, Stove, Washer, Refrigerator |
| Architectural Style | Bungalow |
| Basement Type | Partial |
| Construction Style Attachment | Detached |
| Cooling Type | Central Air Conditioning |
| Exterior Finish | Wood, Vinyl Siding |
| Fireplace Present | Yes |
| Fireplace Total | 1 |
| Fireplace Type | Woodstove |
| Foundation Type | Poured Concrete |
| Half Bath Total | 1 |
| Heating Fuel | Propane |
| Heating Type | Forced Air |
| Stories Total | 1 |
| Size Interior | 2,000 - 2,500 Ft2 |
| Type | House |
| Utility Water | Drilled Well |
Parking
| Attached Garage | |
| Garage |
Land
| Acreage | Yes |
| Sewer | Septic System |
| Size Depth | 1308 Ft ,2 In |
| Size Frontage | 795 Ft ,10 In |
| Size Irregular | 795.9 X 1308.2 Ft |
| Size Total Text | 795.9 X 1308.2 Ft|5 - 9.99 Acres |
Rooms
| Level | Type | Length | Width | Dimensions |
|---|---|---|---|---|
| Main Level | Living Room | 5.88 m | 5.68 m | 5.88 m x 5.68 m |
| Main Level | Sunroom | 7.31 m | 4.08 m | 7.31 m x 4.08 m |
| Main Level | Foyer | 2.42 m | 2.8 m | 2.42 m x 2.8 m |
| Main Level | Kitchen | 5.58 m | 3.23 m | 5.58 m x 3.23 m |
| Main Level | Primary Bedroom | 7.8 m | 4.76 m | 7.8 m x 4.76 m |
| Main Level | Bedroom | 3.86 m | 3.18 m | 3.86 m x 3.18 m |
| Main Level | Bedroom | 3.57 m | 3.08 m | 3.57 m x 3.08 m |
| Main Level | Mud Room | 3.07 m | 7.4 m | 3.07 m x 7.4 m |
| Main Level | Bathroom | 3.83 m | 3.39 m | 3.83 m x 3.39 m |
| Main Level | Bathroom | 3.68 m | 1.85 m | 3.68 m x 1.85 m |
| Main Level | Bathroom | 1.52 m | 1.52 m | 1.52 m x 1.52 m |
| Main Level | Dining Room | 3.44 m | 4.38 m | 3.44 m x 4.38 m |
Contact Us
Contact us for more information
Jeffrey Usher
Broker of Record
www.grapevine.ca/
48 Cinnabar Way
Ottawa, Ontario K2S 1Y6
(613) 829-1000
(613) 695-9088
www.grapevine.ca/


