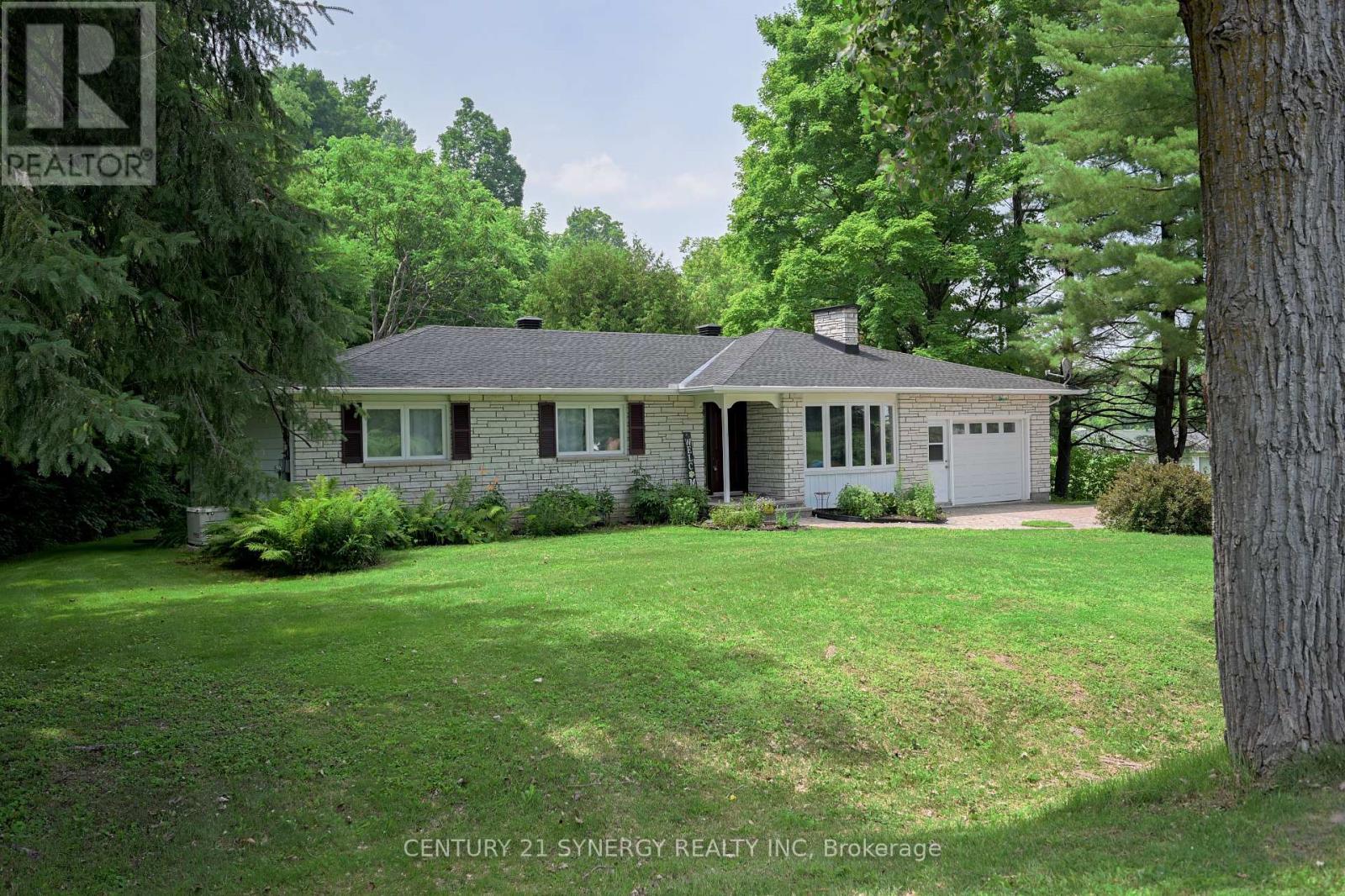1106 Dunning Road Ottawa, Ontario K4C 1P5
$749,900
*** OPEN HOUSE - Sunday, June 29th, 2:00-4:00pm *** Welcome to this bright and beautifully updated 3-bedroom bungalow, ideally situated in the heart of Cumberland Village directly across from a park, community centre, and hockey rink, with the local farmers market just steps away during the warmer months. Set on a private lot backing onto forest, with a retirement residence as your quiet northern neighbour, this home offers exceptional peace and privacy. Inside, enjoy a spacious layout with bright hardwood flooring throughout the main level. The living room boasts a large bay window and an elegant fireplace mantle, while the open-concept kitchen and dining area is enhanced by a skylight and offers ample space for cooking and entertaining. The mudroom/laundry combo connects directly to the extra-wide, extra-deep 1.5-car garage, which features an insulated door and updated tracks. The primary bedroom includes a 2-piece ensuite, while the renovated main bathroom features a second skylight. The lower level is partially finished, offering excellent storage and extended rec room potential. Step outside to a private backyard deck surrounded by mature trees perfect for relaxing or hosting guests. This home comes with an extensive two-page list of upgrades including a 50-year shingle roof (2021), furnace, A/C, and hot water tank (2019, all owned), new 14kW Generac (2022 owned), windows, doors, fixtures, appliances, and much more. Ask your Realtor or the listing agent for a copy you wont be disappointed. A rare opportunity to own a truly turn-key home in a walkable, friendly village setting. Square footage and room measurements are approximate and sourced from iGuide. (id:61072)
Open House
This property has open houses!
2:00 pm
Ends at:4:00 pm
Property Details
| MLS® Number | X12245174 |
| Property Type | Single Family |
| Community Name | 1115 - Cumberland Ridge |
| Amenities Near By | Park |
| Community Features | Community Centre |
| Features | Wooded Area, Irregular Lot Size, Carpet Free, Sump Pump |
| Parking Space Total | 7 |
| Structure | Deck, Shed |
Building
| Bathroom Total | 2 |
| Bedrooms Above Ground | 3 |
| Bedrooms Total | 3 |
| Age | 31 To 50 Years |
| Amenities | Fireplace(s) |
| Appliances | Garage Door Opener Remote(s), Water Heater, Water Treatment, Dishwasher, Dryer, Hood Fan, Stove, Washer, Refrigerator |
| Architectural Style | Bungalow |
| Basement Development | Partially Finished |
| Basement Type | N/a (partially Finished) |
| Construction Style Attachment | Detached |
| Cooling Type | Central Air Conditioning |
| Exterior Finish | Brick, Aluminum Siding |
| Fireplace Present | Yes |
| Fireplace Total | 2 |
| Foundation Type | Poured Concrete |
| Half Bath Total | 1 |
| Heating Fuel | Natural Gas |
| Heating Type | Forced Air |
| Stories Total | 1 |
| Size Interior | 1,100 - 1,500 Ft2 |
| Type | House |
| Utility Power | Generator |
| Utility Water | Drilled Well |
Parking
| Attached Garage | |
| Garage |
Land
| Acreage | No |
| Land Amenities | Park |
| Sewer | Septic System |
| Size Frontage | 124 Ft ,3 In |
| Size Irregular | 124.3 Ft |
| Size Total Text | 124.3 Ft |
| Zoning Description | Residential |
Rooms
| Level | Type | Length | Width | Dimensions |
|---|---|---|---|---|
| Lower Level | Utility Room | 8 m | 9 m | 8 m x 9 m |
| Lower Level | Utility Room | 5.37 m | 4.16 m | 5.37 m x 4.16 m |
| Lower Level | Recreational, Games Room | 7.4 m | 3.75 m | 7.4 m x 3.75 m |
| Main Level | Living Room | 3.63 m | 5.58 m | 3.63 m x 5.58 m |
| Main Level | Kitchen | 3.75 m | 3.65 m | 3.75 m x 3.65 m |
| Main Level | Dining Room | 3.94 m | 2.86 m | 3.94 m x 2.86 m |
| Main Level | Laundry Room | 1.92 m | 2.53 m | 1.92 m x 2.53 m |
| Main Level | Bedroom 2 | 3.84 m | 3.16 m | 3.84 m x 3.16 m |
| Main Level | Bedroom 3 | 3.8 m | 3.18 m | 3.8 m x 3.18 m |
| Main Level | Primary Bedroom | 3.77 m | 3.65 m | 3.77 m x 3.65 m |
| Main Level | Bathroom | 2.08 m | 2.26 m | 2.08 m x 2.26 m |
| Main Level | Bathroom | 2.06 m | 1.28 m | 2.06 m x 1.28 m |
https://www.realtor.ca/real-estate/28520322/1106-dunning-road-ottawa-1115-cumberland-ridge
Contact Us
Contact us for more information

Alex Kuzmicz
Salesperson
2733 Lancaster Road, Unit 121
Ottawa, Ontario K1B 0A9
(613) 317-2121
(613) 903-7703
www.c21synergy.ca/









































