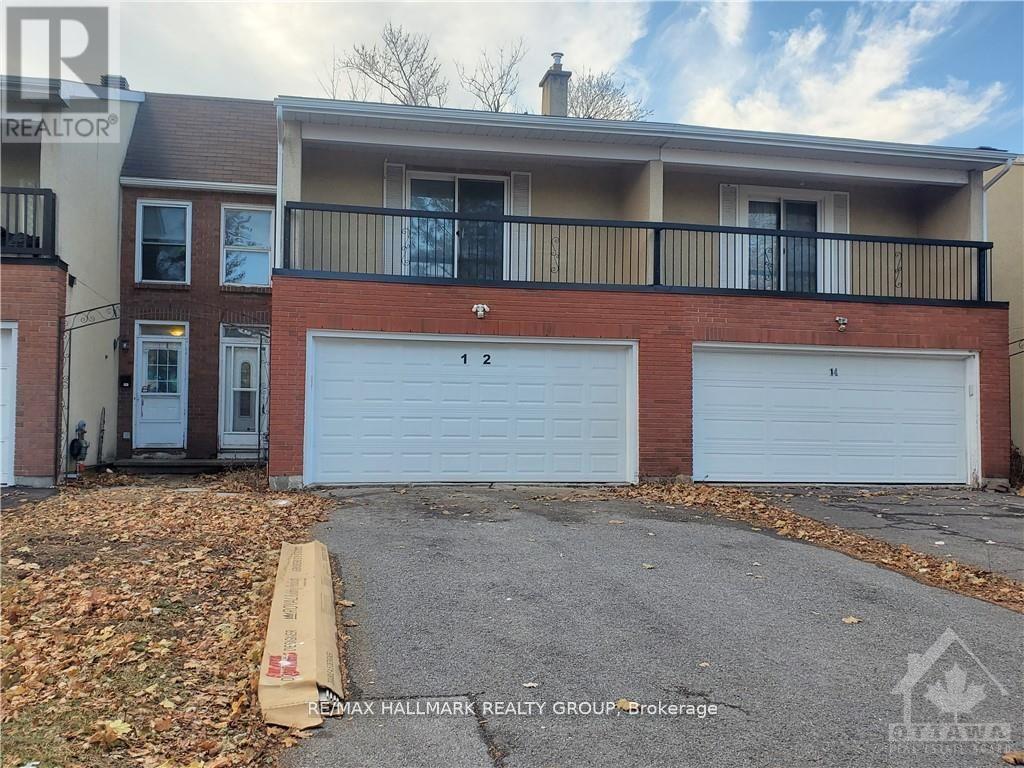12 Tybalt Crescent Ottawa, Ontario K2H 8J5
$2,850 Monthly
FRESH AND READILY AVAILABLE. Rarely available 3Bed/2.5Baths with DOUBLE GARAGE and DEEP Driveway for all the cars and toys. NEWER FLOORS throughout, Big size Bedrooms. The Primary Bedroom comes with an ENSUITE and Good size closet. The Second Bedroom is HUGE and the third is very good size. Easy access to Moodie Drive, Schools, Parks and Shopping. Full Basement for Storage and Laundry. GREAT VALUE. (id:61072)
Property Details
| MLS® Number | X12252565 |
| Property Type | Single Family |
| Community Name | 7802 - Westcliffe Estates |
| Amenities Near By | Park, Public Transit |
| Community Features | Community Centre |
| Features | Carpet Free |
| Parking Space Total | 6 |
| Structure | Patio(s) |
Building
| Bathroom Total | 3 |
| Bedrooms Above Ground | 3 |
| Bedrooms Total | 3 |
| Amenities | Fireplace(s) |
| Appliances | Dishwasher, Dryer, Hood Fan, Stove, Washer, Refrigerator |
| Basement Development | Finished |
| Basement Type | Full (finished) |
| Construction Style Attachment | Attached |
| Exterior Finish | Brick, Stucco |
| Fireplace Present | Yes |
| Fireplace Total | 1 |
| Foundation Type | Block, Concrete |
| Half Bath Total | 1 |
| Heating Fuel | Natural Gas |
| Heating Type | Forced Air |
| Stories Total | 2 |
| Size Interior | 1,500 - 2,000 Ft2 |
| Type | Row / Townhouse |
| Utility Water | Municipal Water |
Parking
| Attached Garage | |
| Garage |
Land
| Acreage | No |
| Fence Type | Fully Fenced, Fenced Yard |
| Land Amenities | Park, Public Transit |
| Sewer | Sanitary Sewer |
| Size Depth | 100 Ft |
| Size Frontage | 24 Ft |
| Size Irregular | 24 X 100 Ft |
| Size Total Text | 24 X 100 Ft |
Rooms
| Level | Type | Length | Width | Dimensions |
|---|---|---|---|---|
| Second Level | Primary Bedroom | 6.27 m | 3.68 m | 6.27 m x 3.68 m |
| Second Level | Bedroom 2 | 4.87 m | 4.36 m | 4.87 m x 4.36 m |
| Second Level | Bedroom 3 | 4.03 m | 2.76 m | 4.03 m x 2.76 m |
| Basement | Recreational, Games Room | 5.48 m | 4.26 m | 5.48 m x 4.26 m |
| Basement | Laundry Room | Measurements not available | ||
| Basement | Utility Room | Measurements not available | ||
| Main Level | Foyer | Measurements not available | ||
| Main Level | Living Room | 5.05 m | 3.55 m | 5.05 m x 3.55 m |
| Main Level | Dining Room | 3.04 m | 2.74 m | 3.04 m x 2.74 m |
| Main Level | Kitchen | 3.37 m | 3.2 m | 3.37 m x 3.2 m |
Utilities
| Cable | Available |
| Electricity | Available |
| Sewer | Installed |
https://www.realtor.ca/real-estate/28536754/12-tybalt-crescent-ottawa-7802-westcliffe-estates
Contact Us
Contact us for more information

Lamah El-Rayes
Broker
www.lamahrealestate.com/
www.facebook.com/Lamahrealestate-169076546892701/
ca.linkedin.com/in/lamah-el-rayes-214a3517
344 O'connor Street
Ottawa, Ontario K2P 1W1
(613) 563-1155
(613) 563-8710
www.hallmarkottawa.com/
























