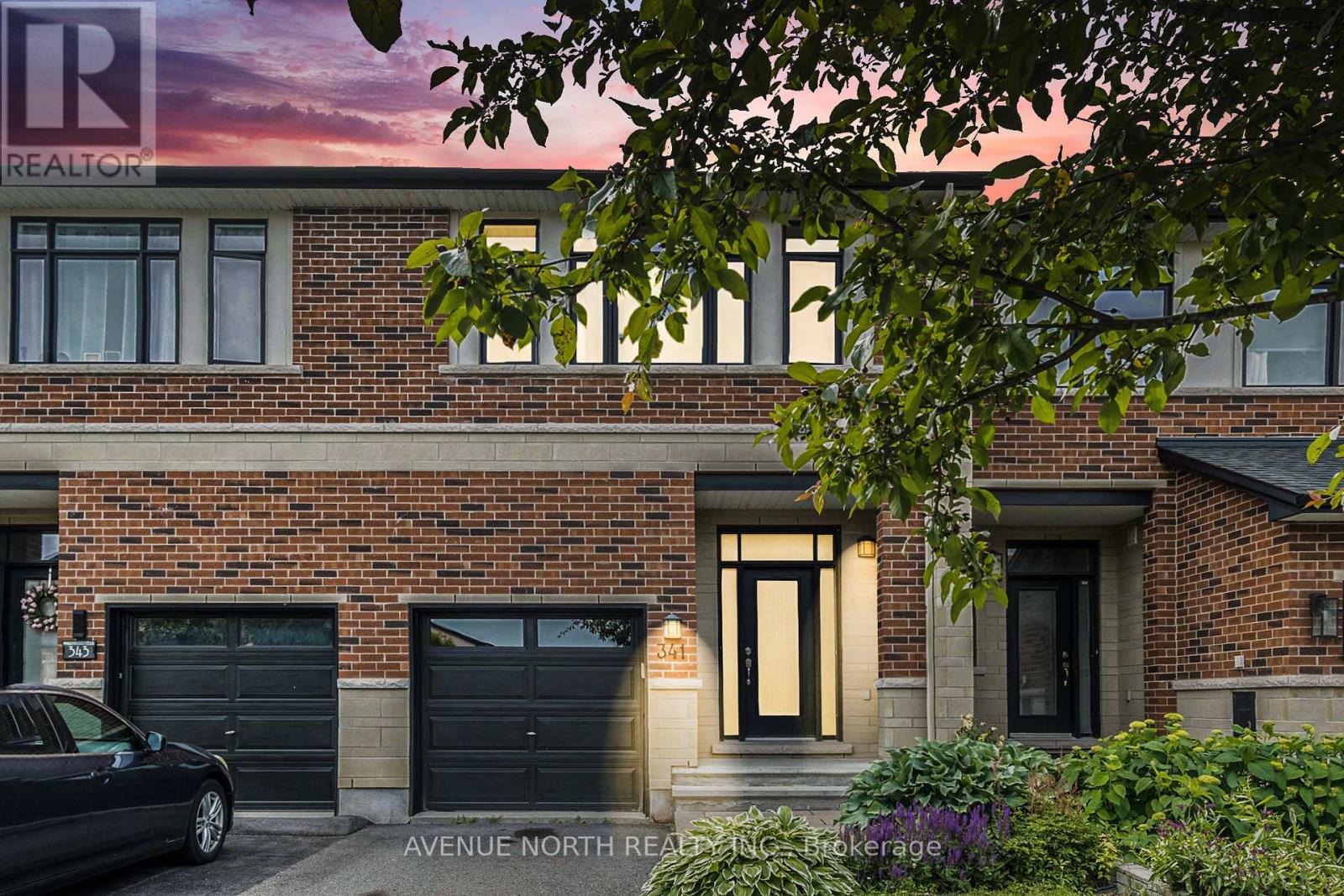341 Cooks Mill Crescent Ottawa, Ontario K1V 2M1
$649,900
Stunning 3-Bedroom Townhome in Sought-After Riverside South is now available! Welcome to this beautiful, well-maintained, move-in-ready townhome, nestled in the highly desirable neighbourhood of Riverside South - a community known for its excellent schools, parks, and unbeatable access to amenities, shopping, and the LRT station. From the moment you arrive, this home is sure to impress with its modern curb appeal, featuring a brick façade, clean lines, large windows, and a single-car garage. The fully fenced, low-maintenance, landscaped backyard ensures both privacy and serenity, with no direct front or rear neighbours. The spacious foyer welcomes you inside, providing access to the garage and a convenient powder room. Step inside to the bright and spacious open-concept main floor, where hardwood flooring and tile finishes flow seamlessly throughout, with a stunning curved staircase as the focal point. The kitchen is a true highlight, with a generous island with breakfast bar, walk-in pantry, upgraded appliances, and abundant cabinet storage, plus a cozy eat-in area. The adjoining family room is equally impressive, with an angled curved window that adds unique character and floods the room with natural light. The corner gas fireplace is the perfect focal point for this inviting space, ideal for relaxing or entertaining. Upstairs, the primary bedroom suite serves as a peaceful retreat with its large windows, ample space for a sitting area, a walk-in closet, and an ensuite bath. Two additional well-sized bedrooms, a full bathroom, and convenient upstairs laundry complete this level. The finished basement offers a spacious rec room, plenty of storage space, and a rough-in for a future bathroom - ideal for a home gym, playroom, or media space. Don't miss out on this incredible opportunity. Book your showing today! (id:61072)
Property Details
| MLS® Number | X12252622 |
| Property Type | Single Family |
| Community Name | 2603 - Riverside South |
| Parking Space Total | 3 |
Building
| Bathroom Total | 3 |
| Bedrooms Above Ground | 3 |
| Bedrooms Total | 3 |
| Appliances | Dishwasher, Dryer, Hood Fan, Microwave, Stove, Washer, Refrigerator |
| Basement Type | Full |
| Construction Style Attachment | Attached |
| Cooling Type | Central Air Conditioning |
| Exterior Finish | Brick |
| Fireplace Present | Yes |
| Foundation Type | Poured Concrete |
| Half Bath Total | 1 |
| Heating Fuel | Natural Gas |
| Heating Type | Forced Air |
| Stories Total | 2 |
| Size Interior | 1,500 - 2,000 Ft2 |
| Type | Row / Townhouse |
| Utility Water | Municipal Water |
Parking
| Attached Garage | |
| Garage |
Land
| Acreage | No |
| Sewer | Sanitary Sewer |
| Size Depth | 108 Ft ,3 In |
| Size Frontage | 20 Ft |
| Size Irregular | 20 X 108.3 Ft |
| Size Total Text | 20 X 108.3 Ft |
https://www.realtor.ca/real-estate/28536882/341-cooks-mill-crescent-ottawa-2603-riverside-south
Contact Us
Contact us for more information
John Baroud
Salesperson
482 Preston Street
Ottawa, Ontario K1S 4N8
(613) 231-3000
www.avenuenorth.ca/






























