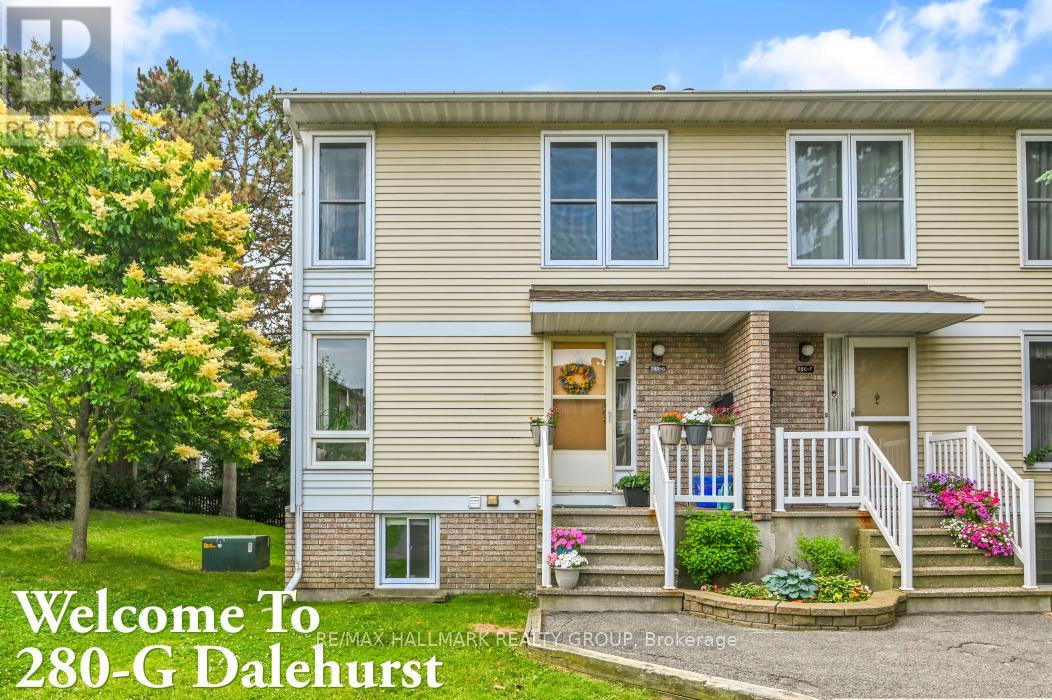G - 280 Dalehurst Drive Ottawa, Ontario K2G 4J5
$439,900Maintenance, Water, Common Area Maintenance, Parking, Insurance
$600 Monthly
Maintenance, Water, Common Area Maintenance, Parking, Insurance
$600 MonthlyWelcome to 280G Dalehurst! This exceptional corner unit is perfectly located near the Sportsplex, public transportation, shopping, and Algonquin College. Enjoy the tranquility of a quiet court with no backyard neighbours. The north-facing unit is bright and inviting, featuring windows and a skylight that invite natural light from every angle. This unit includes an assigned carport parking spot for your convenience. Recent updates enhance its appeal, boasting new ceramic and laminate flooring throughout the main level, modern kitchen cabinets and counters, stainless steel appliances, an electric fireplace with slate surround, and fresh paint throughout. Upstairs, you'll find three spacious bedrooms. The primary bedroom is conveniently connected to the updated bathroom via a cheater door. The lower level offers a generous rec room that can easily be converted into an additional bedroom. Plus, there's a large laundry/storage utility room, providing ample space for all your needs. The condo fees cover building insurance for the common property, including windows, doors, roof maintenance, landscaping, and snow removal, giving you peace of mind as the next proud owner. Don't miss out on this wonderful opportunity! Reach out today to schedule a viewing. 24 hours irrevocable on offers. (id:61072)
Property Details
| MLS® Number | X12252902 |
| Property Type | Single Family |
| Community Name | 7501 - Tanglewood |
| Community Features | Pets Not Allowed |
| Parking Space Total | 1 |
Building
| Bathroom Total | 2 |
| Bedrooms Above Ground | 3 |
| Bedrooms Total | 3 |
| Age | 31 To 50 Years |
| Appliances | Dishwasher, Dryer, Stove, Washer, Refrigerator |
| Basement Development | Finished |
| Basement Type | N/a (finished) |
| Cooling Type | Central Air Conditioning |
| Exterior Finish | Vinyl Siding |
| Fireplace Present | Yes |
| Fireplace Total | 1 |
| Foundation Type | Poured Concrete |
| Half Bath Total | 1 |
| Heating Fuel | Electric |
| Heating Type | Forced Air |
| Stories Total | 2 |
| Size Interior | 1,000 - 1,199 Ft2 |
| Type | Row / Townhouse |
Parking
| Carport | |
| No Garage |
Land
| Acreage | No |
| Zoning Description | Ru2 |
Rooms
| Level | Type | Length | Width | Dimensions |
|---|---|---|---|---|
| Second Level | Primary Bedroom | 5.46 m | 3.37 m | 5.46 m x 3.37 m |
| Second Level | Bedroom 2 | 4.36 m | 2.79 m | 4.36 m x 2.79 m |
| Second Level | Bedroom 3 | 3.35 m | 2.59 m | 3.35 m x 2.59 m |
| Lower Level | Recreational, Games Room | 8.68 m | 3.7 m | 8.68 m x 3.7 m |
| Main Level | Foyer | 1.75 m | 1.72 m | 1.75 m x 1.72 m |
| Main Level | Kitchen | 4.34 m | 2.92 m | 4.34 m x 2.92 m |
| Main Level | Dining Room | 3.04 m | 2.31 m | 3.04 m x 2.31 m |
| Main Level | Living Room | 5.46 m | 4.01 m | 5.46 m x 4.01 m |
https://www.realtor.ca/real-estate/28537506/g-280-dalehurst-drive-ottawa-7501-tanglewood
Contact Us
Contact us for more information
Karen Moxley
Salesperson
www.agentinottawa.com/
www.facebook.com/AgentInOrleans?ref=hl
twitter.com/AgentInOrleans
www.linkedin.com/profile/view?id=86075233&trk=tab_pro
610 Bronson Avenue
Ottawa, Ontario K1S 4E6
(613) 236-5959
(613) 236-1515
www.hallmarkottawa.com/





































