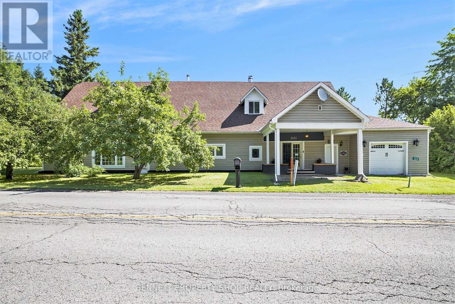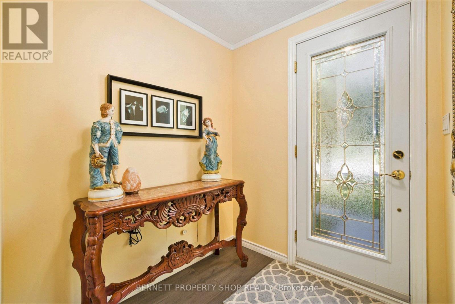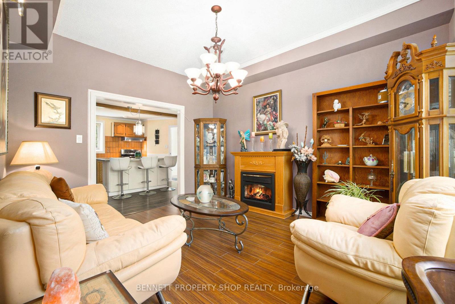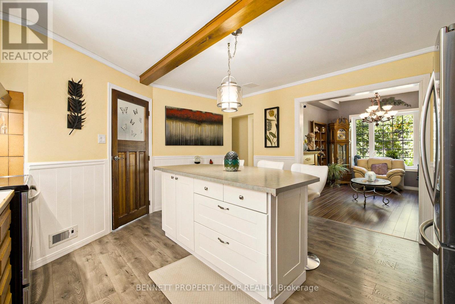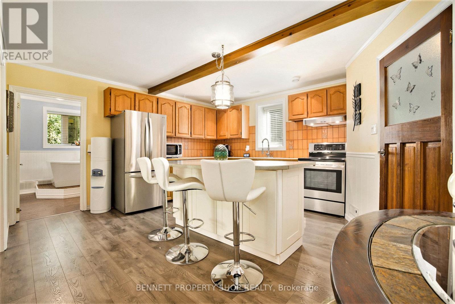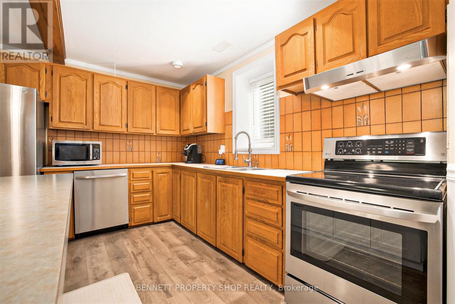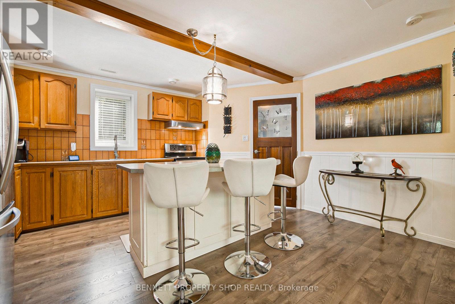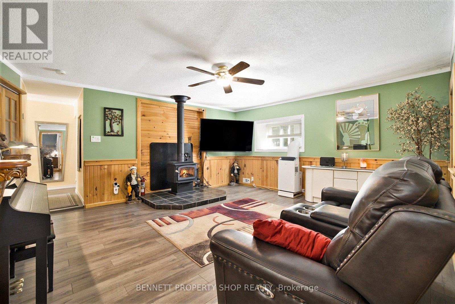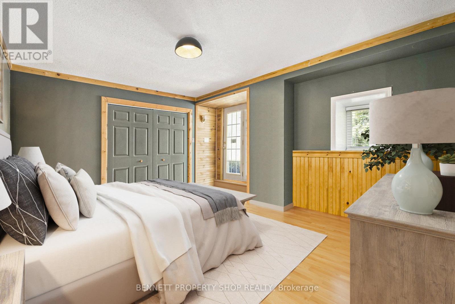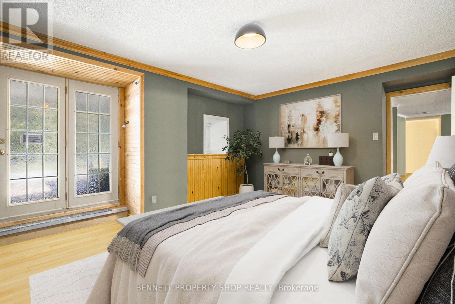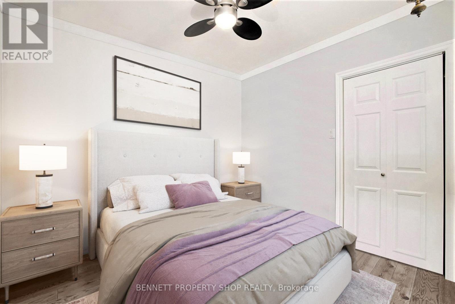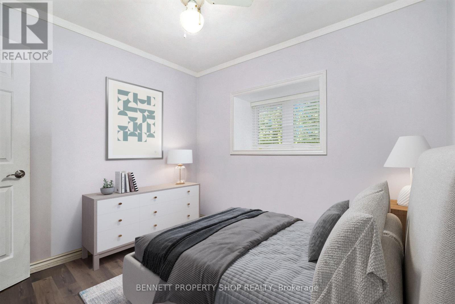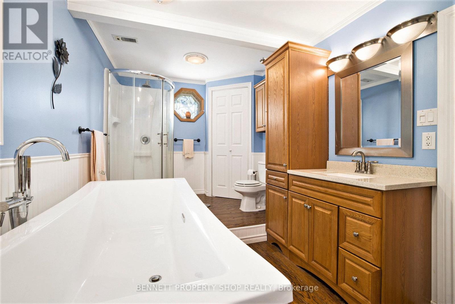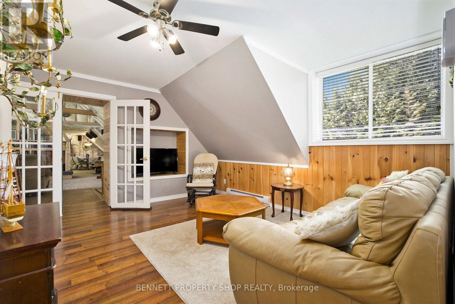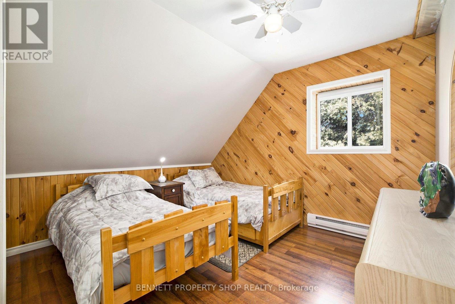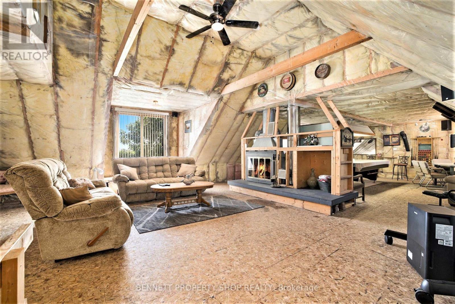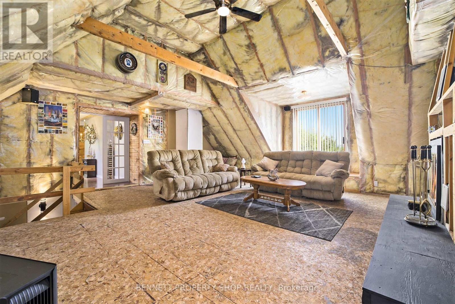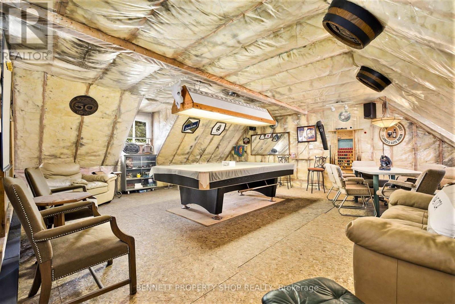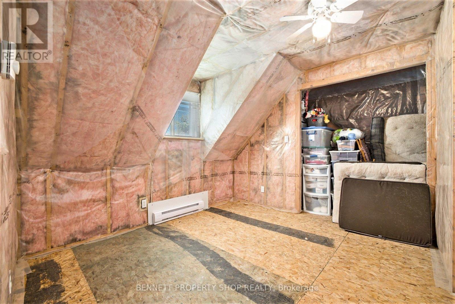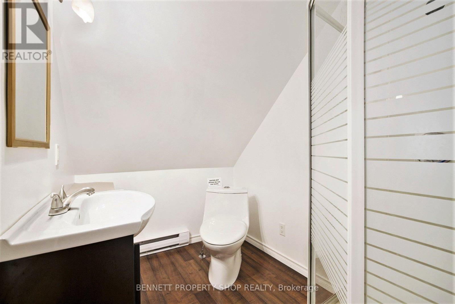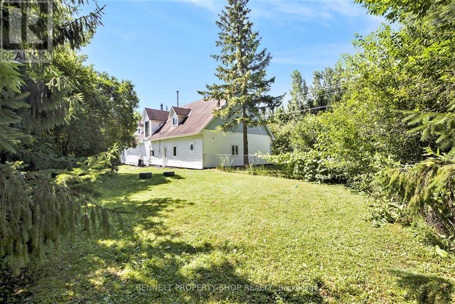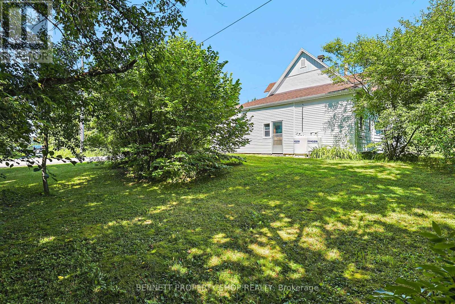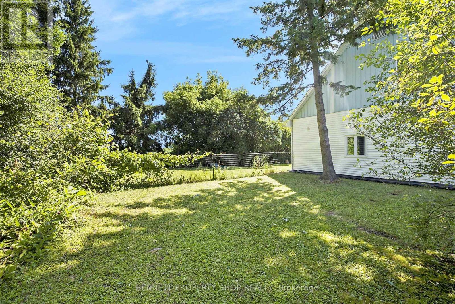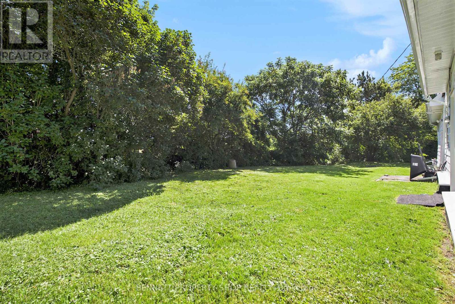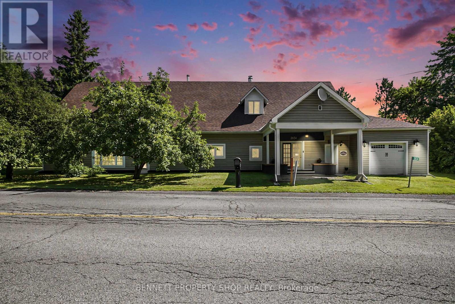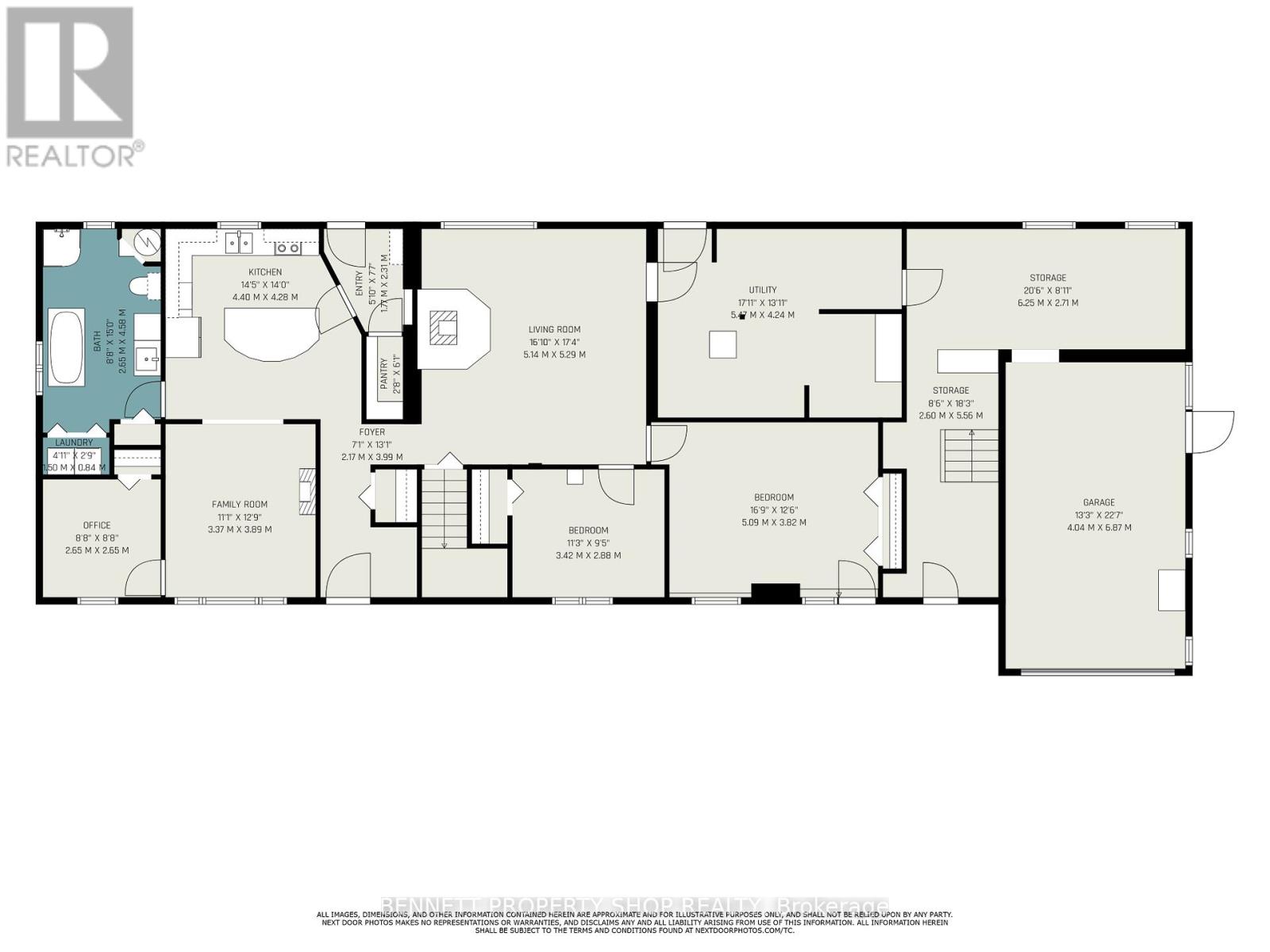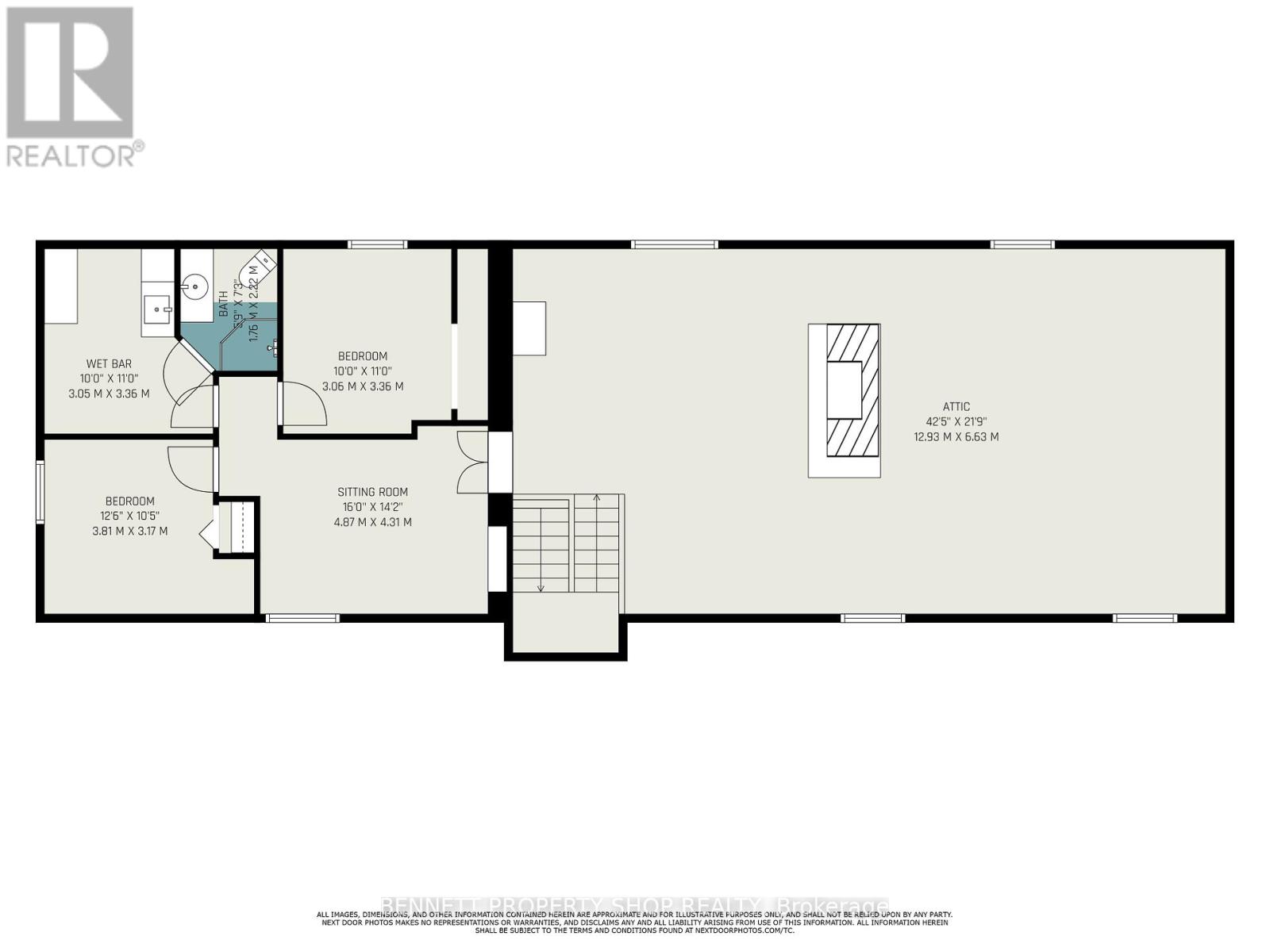3834 Woodkilton Road Ottawa, Ontario K0A 1M0
$599,900
Welcome to 3834 Woodkilton Road! A truly unique property with rich history, once home to the Woodlawn Cheese Factory before being thoughtfully converted into a private residence in 1967. Set on a peaceful country lot, this home offers flexibility and opportunity for the creative buyer. With a separate entrance and staircase to the upper level, there's potential to create a second suite, perfect for multi-generational living or rental income. Or, transform the spacious upper floor into a stunning primary suite with full bath, walk-in closet, additional bedrooms, or even a rec room, the possibilities are endless. The attached garage includes a 22 x 10 powered workshop, plus an additional large utility area ideal for the handyman, car enthusiast, furniture maker, or anyone in need of serious storage space. Recent updates include: casement windows and doors (2011), siding (2011 & 2014), roof with 30-year shingles (2011), high-efficiency Drolet Escape 1500 woodstove with WETT certificate, Lennox propane furnace with Ecobee WiFi thermostat, and new flooring in kitchen and mudroom (2024).Enjoy peaceful country living with all the space you need and just a short drive to all amenities in Kanata! Discoloration along insulation in photos of unfinished 2nd Level is due to air leaks through the vapour barrier. Report is available to view. (id:61072)
Property Details
| MLS® Number | X12311411 |
| Property Type | Single Family |
| Community Name | 9303 - Dunrobin |
| Equipment Type | Water Heater - Electric |
| Features | Carpet Free |
| Parking Space Total | 4 |
| Rental Equipment Type | Water Heater - Electric |
| Structure | Workshop |
Building
| Bathroom Total | 2 |
| Bedrooms Above Ground | 5 |
| Bedrooms Total | 5 |
| Appliances | Blinds, Dishwasher, Dryer, Garage Door Opener, Stove, Washer, Refrigerator |
| Construction Style Attachment | Detached |
| Exterior Finish | Vinyl Siding |
| Fireplace Present | Yes |
| Fireplace Total | 2 |
| Fireplace Type | Woodstove |
| Foundation Type | Slab |
| Heating Fuel | Propane |
| Heating Type | Baseboard Heaters |
| Stories Total | 2 |
| Size Interior | 1,500 - 2,000 Ft2 |
| Type | House |
Parking
| Attached Garage | |
| Garage |
Land
| Acreage | No |
| Sewer | Septic System |
| Size Depth | 67 Ft ,6 In |
| Size Frontage | 199 Ft ,9 In |
| Size Irregular | 199.8 X 67.5 Ft |
| Size Total Text | 199.8 X 67.5 Ft |
Rooms
| Level | Type | Length | Width | Dimensions |
|---|---|---|---|---|
| Second Level | Bedroom 3 | 3.06 m | 3.36 m | 3.06 m x 3.36 m |
| Second Level | Sitting Room | 4.87 m | 4.31 m | 4.87 m x 4.31 m |
| Second Level | Bedroom 4 | 3.81 m | 3.17 m | 3.81 m x 3.17 m |
| Second Level | Other | 3.05 m | 3.36 m | 3.05 m x 3.36 m |
| Second Level | Bathroom | 1.76 m | 2.22 m | 1.76 m x 2.22 m |
| Main Level | Foyer | 2.17 m | 3.99 m | 2.17 m x 3.99 m |
| Main Level | Other | 6.25 m | 2.71 m | 6.25 m x 2.71 m |
| Main Level | Other | 2.6 m | 5.56 m | 2.6 m x 5.56 m |
| Main Level | Office | 2.65 m | 2.65 m | 2.65 m x 2.65 m |
| Main Level | Family Room | 3.37 m | 3.89 m | 3.37 m x 3.89 m |
| Main Level | Laundry Room | 1.5 m | 0.84 m | 1.5 m x 0.84 m |
| Main Level | Bathroom | 2.65 m | 4.58 m | 2.65 m x 4.58 m |
| Main Level | Kitchen | 4.4 m | 4.28 m | 4.4 m x 4.28 m |
| Main Level | Living Room | 5.14 m | 5.29 m | 5.14 m x 5.29 m |
| Main Level | Utility Room | 5.47 m | 4.24 m | 5.47 m x 4.24 m |
| Main Level | Bedroom 2 | 3.42 m | 2.88 m | 3.42 m x 2.88 m |
| Main Level | Primary Bedroom | 5.09 m | 3.82 m | 5.09 m x 3.82 m |
https://www.realtor.ca/real-estate/28661880/3834-woodkilton-road-ottawa-9303-dunrobin
Contact Us
Contact us for more information

Marnie Bennett
Broker
www.bennettpros.com/
www.facebook.com/BennettPropertyShop/
twitter.com/Bennettpros
www.linkedin.com/company/bennett-real-estate-professionals/
1194 Carp Rd
Ottawa, Ontario K2S 1B9
(613) 233-8606
(613) 383-0388

Samantha Samuel
Salesperson
1194 Carp Rd
Ottawa, Ontario K2S 1B9
(613) 233-8606
(613) 383-0388


