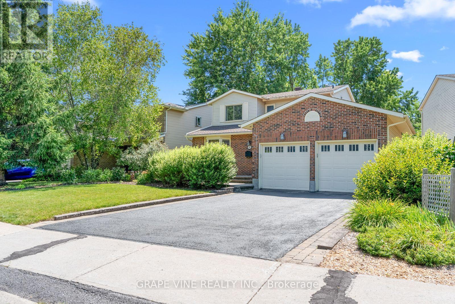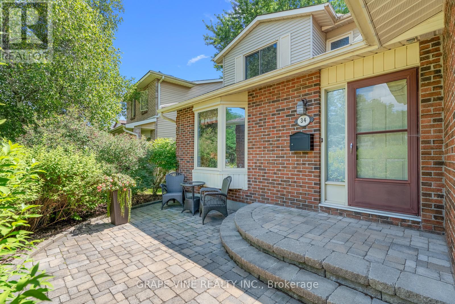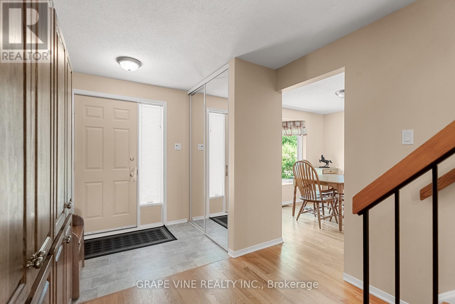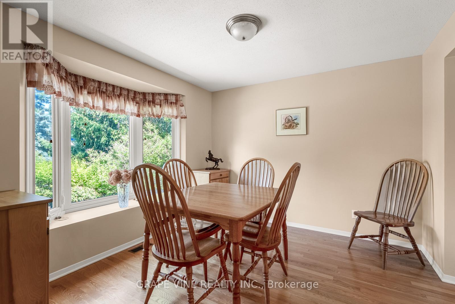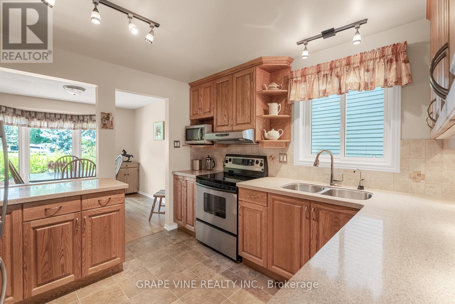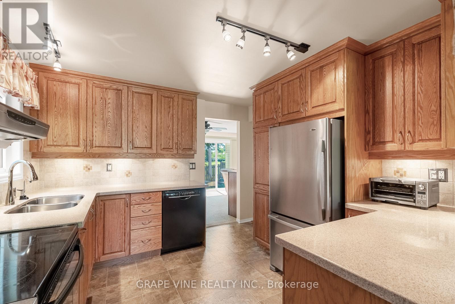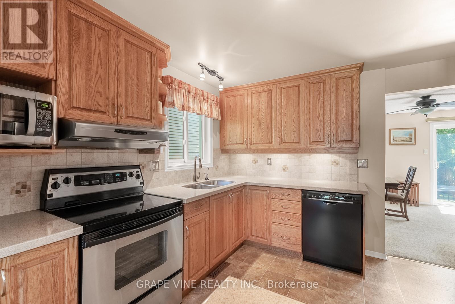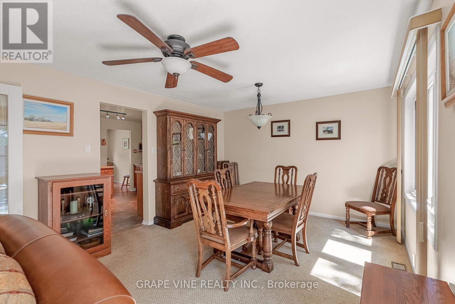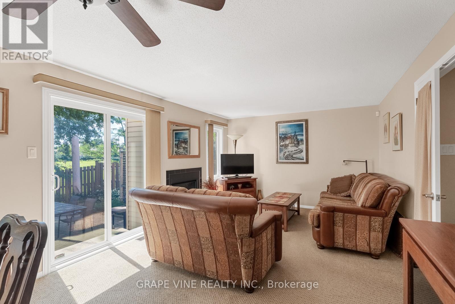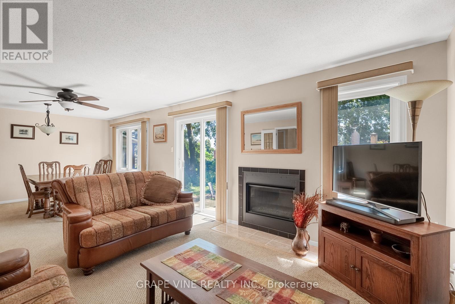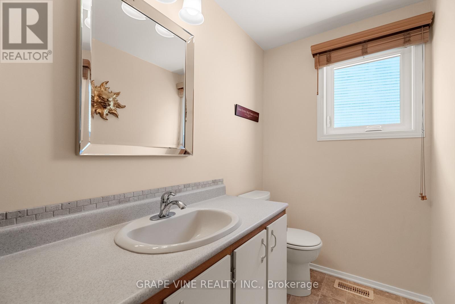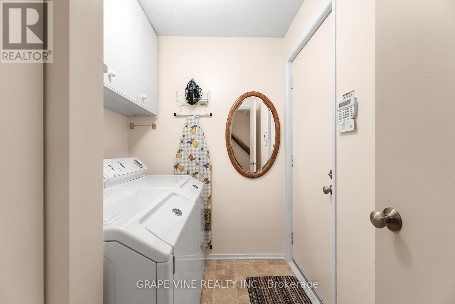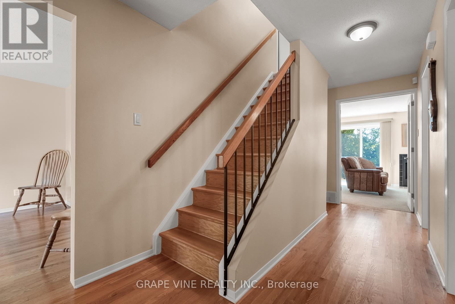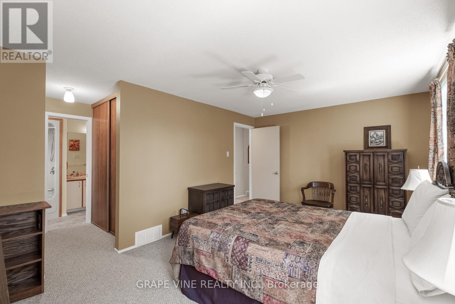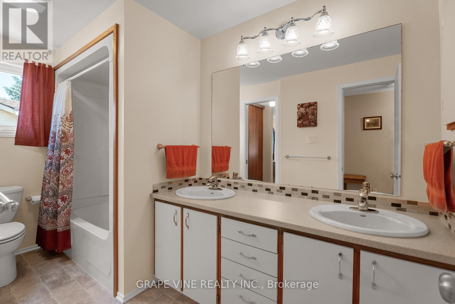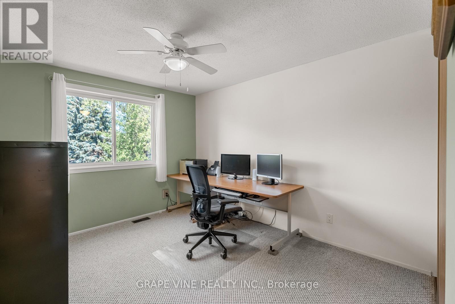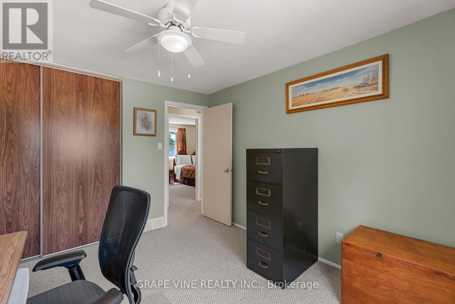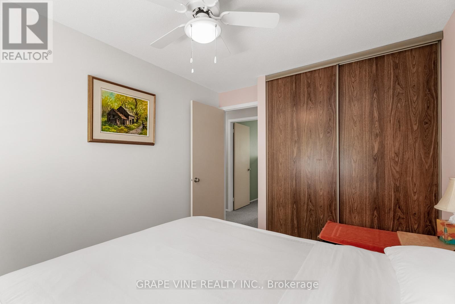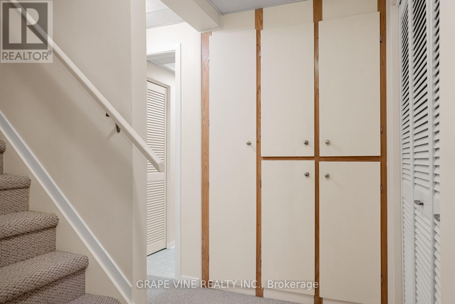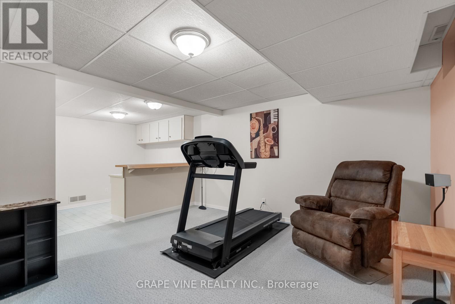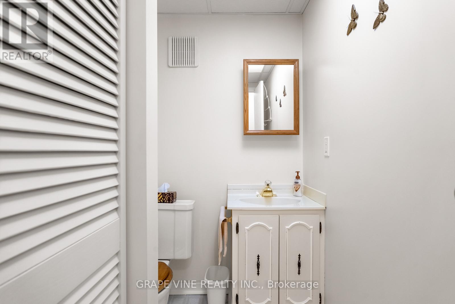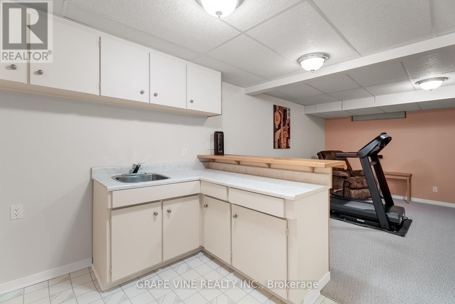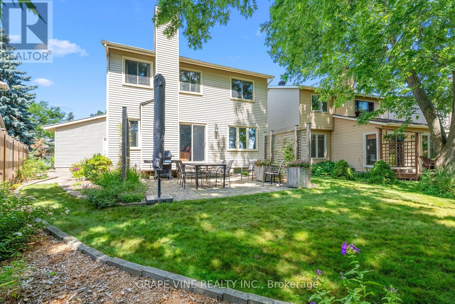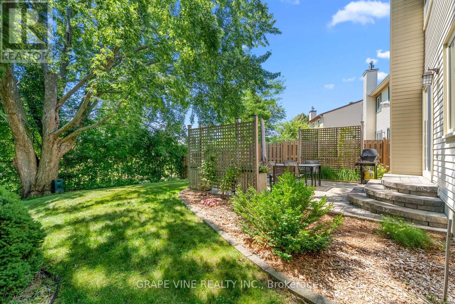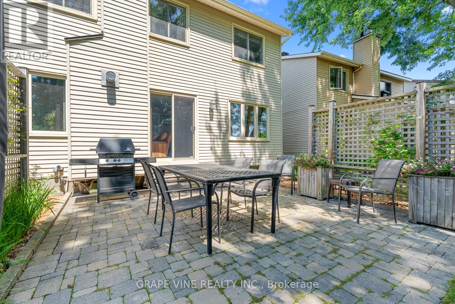34 Four Seasons Drive Ottawa, Ontario K2E 7P8
$839,900
Welcome to 34 Four Seasons Drive. This 3 bedroom, 3 bathroom, 2 storey, sits on a beautifully landscaped lot with interlock front and rear patios (2023). The house has all the family features you've been looking for - hardwood flooring in the front hallway, stairs and breakfast nook; durable flooring in the entranceway and bathrooms; gas fireplace (2015) in the family room; main floor laundry room; inside access to the double car garage. The second floor has 3 bedrooms and is highlighted by a large principal bedroom with walk-through access to the full bathroom (double sinks). The finished lower level features a rec room, an office room, a walk-in storage closet, a utility room and a 2 piece bathroom. This smoke and pet free home has a long list of upgrades and convenience features. The roof has 50 year shingles (2017). This home is conveniently located in the family orientated neighbourhood of Fisher Glen; south facing backing onto Laurier Carriere Elementary School; walking distance to other elementary, middle and high schools; General Burns community center, outdoor pool and tennis courts are at the end of the street. (id:61072)
Property Details
| MLS® Number | X12311686 |
| Property Type | Single Family |
| Community Name | 7202 - Borden Farm/Stewart Farm/Carleton Heights/Parkwood Hills |
| Amenities Near By | Park, Public Transit |
| Community Features | School Bus |
| Equipment Type | Water Heater |
| Features | Irregular Lot Size |
| Parking Space Total | 6 |
| Rental Equipment Type | Water Heater |
| Structure | Patio(s) |
Building
| Bathroom Total | 3 |
| Bedrooms Above Ground | 3 |
| Bedrooms Total | 3 |
| Amenities | Fireplace(s) |
| Appliances | Central Vacuum, Garage Door Opener Remote(s), Water Meter, Blinds, Dishwasher, Dryer, Stove, Washer, Refrigerator |
| Basement Development | Finished |
| Basement Type | N/a (finished) |
| Construction Style Attachment | Detached |
| Cooling Type | Central Air Conditioning |
| Exterior Finish | Brick, Aluminum Siding |
| Fire Protection | Security System |
| Fireplace Present | Yes |
| Fireplace Total | 1 |
| Foundation Type | Poured Concrete |
| Half Bath Total | 2 |
| Heating Fuel | Natural Gas |
| Heating Type | Forced Air |
| Stories Total | 2 |
| Size Interior | 1,500 - 2,000 Ft2 |
| Type | House |
| Utility Water | Municipal Water |
Parking
| Attached Garage | |
| Garage |
Land
| Acreage | No |
| Land Amenities | Park, Public Transit |
| Landscape Features | Lawn Sprinkler, Landscaped |
| Sewer | Sanitary Sewer |
| Size Depth | 107 Ft ,4 In |
| Size Frontage | 67 Ft ,8 In |
| Size Irregular | 67.7 X 107.4 Ft |
| Size Total Text | 67.7 X 107.4 Ft |
Rooms
| Level | Type | Length | Width | Dimensions |
|---|---|---|---|---|
| Second Level | Primary Bedroom | 3.35 m | 5.05 m | 3.35 m x 5.05 m |
| Second Level | Bedroom | 3.29 m | 3.68 m | 3.29 m x 3.68 m |
| Second Level | Bedroom | 2.74 m | 3.07 m | 2.74 m x 3.07 m |
| Basement | Recreational, Games Room | 4.32 m | 3.41 m | 4.32 m x 3.41 m |
| Basement | Utility Room | 2.77 m | 3.41 m | 2.77 m x 3.41 m |
| Basement | Office | 2.8 m | 3.1 m | 2.8 m x 3.1 m |
| Main Level | Living Room | 4.75 m | 3.65 m | 4.75 m x 3.65 m |
| Main Level | Family Room | 3.29 m | 3.23 m | 3.29 m x 3.23 m |
| Main Level | Dining Room | 3.04 m | 3.65 m | 3.04 m x 3.65 m |
| Main Level | Kitchen | 3.29 m | 3.29 m | 3.29 m x 3.29 m |
Contact Us
Contact us for more information

Jeffrey Usher
Broker of Record
www.grapevine.ca/
48 Cinnabar Way
Ottawa, Ontario K2S 1Y6
(613) 829-1000
(613) 695-9088
www.grapevine.ca/

Ryan Rogers
Salesperson
www.grapevine-realty.ca/
48 Cinnabar Way
Ottawa, Ontario K2S 1Y6
(613) 829-1000
(613) 695-9088
www.grapevine.ca/


