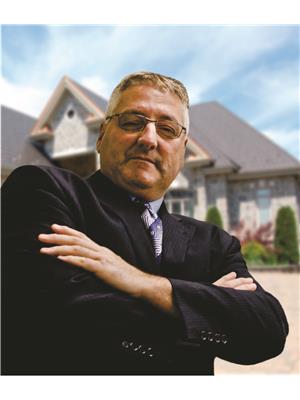490 Dalrymple Drive Clarence-Rockland, Ontario K4K 1G7
$450,000
Located in a quiet area close to a park this 2 + 1 High Ranch semi detach with a new fenced backyard and storage Shed. The main floor offer 2 fair size bedroom, Kitchen with stainless appliances including a Natural Gas Stove. The open concept living and dining room gives you direct access to the back yard.There is also 4 pcs bathroom that was renovated on the floor. The lower basement offers a new 4 pcs bathroom with a soaker roman tub,a 3rd bedroom, storage room with new f/a furnace and Air Exchanger. The familly room as also a natural gas fireplace. A new Hot Water on demand(owned) was installed 2 years ago.for more details go to my web site: richardrenaudrealestate.ca (id:61072)
Property Details
| MLS® Number | X12390236 |
| Property Type | Single Family |
| Community Name | 606 - Town of Rockland |
| Features | Lane |
| Parking Space Total | 2 |
Building
| Bathroom Total | 2 |
| Bedrooms Above Ground | 2 |
| Bedrooms Below Ground | 1 |
| Bedrooms Total | 3 |
| Age | 31 To 50 Years |
| Amenities | Fireplace(s) |
| Appliances | Water Heater - Tankless, Dishwasher, Dryer, Hot Water Instant, Storage Shed, Stove, Washer |
| Architectural Style | Raised Bungalow |
| Basement Development | Finished |
| Basement Type | N/a (finished) |
| Construction Style Attachment | Semi-detached |
| Cooling Type | Central Air Conditioning, Air Exchanger |
| Exterior Finish | Brick, Vinyl Siding |
| Fireplace Present | Yes |
| Fireplace Total | 1 |
| Foundation Type | Poured Concrete |
| Heating Fuel | Natural Gas |
| Heating Type | Forced Air |
| Stories Total | 1 |
| Size Interior | 700 - 1,100 Ft2 |
| Type | House |
| Utility Water | Municipal Water |
Parking
| No Garage |
Land
| Acreage | No |
| Sewer | Sanitary Sewer |
| Size Irregular | 33.9 X 88.7 Acre |
| Size Total Text | 33.9 X 88.7 Acre |
| Zoning Description | Res |
Rooms
| Level | Type | Length | Width | Dimensions |
|---|---|---|---|---|
| Basement | Workshop | 3.07 m | 2.9 m | 3.07 m x 2.9 m |
| Basement | Laundry Room | 2.7 m | 0.5 m | 2.7 m x 0.5 m |
| Basement | Bathroom | 2.7 m | 1.5 m | 2.7 m x 1.5 m |
| Basement | Bedroom 3 | 4.6 m | 3.5 m | 4.6 m x 3.5 m |
| Main Level | Foyer | 1.8 m | 1.6 m | 1.8 m x 1.6 m |
| Main Level | Family Room | 7.3 m | 3.07 m | 7.3 m x 3.07 m |
| Main Level | Living Room | 3.6 m | 3.5 m | 3.6 m x 3.5 m |
| Main Level | Dining Room | 4.2 m | 2.8 m | 4.2 m x 2.8 m |
| Main Level | Kitchen | 2.5 m | 2.8 m | 2.5 m x 2.8 m |
| Main Level | Primary Bedroom | 3.7 m | 3 m | 3.7 m x 3 m |
| Main Level | Bedroom 2 | 3.7 m | 2.9 m | 3.7 m x 2.9 m |
| Main Level | Bathroom | 2.8 m | 1.5 m | 2.8 m x 1.5 m |
Utilities
| Cable | Installed |
| Electricity | Installed |
| Sewer | Installed |
Contact Us
Contact us for more information

Richard Renaud
Salesperson
richardrenaudrealestate.ca/
14 Chamberlain Ave Suite 101
Ottawa, Ontario K1S 1V9
(613) 369-5199
(416) 391-0013
www.rightathomerealty.com/























