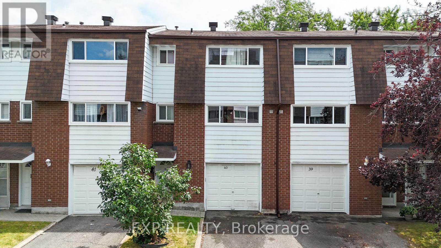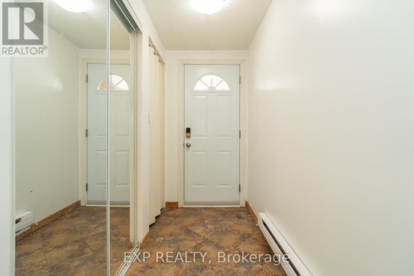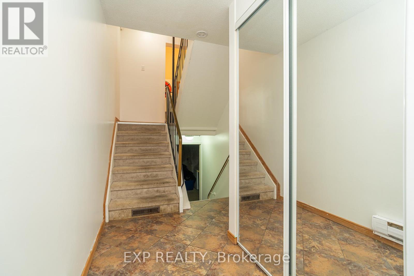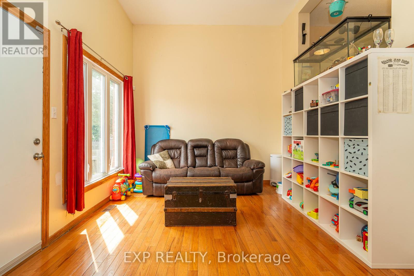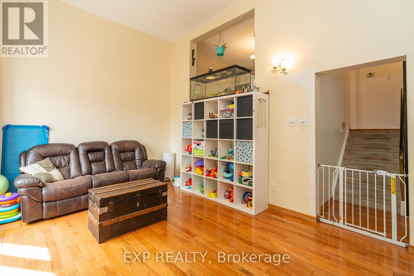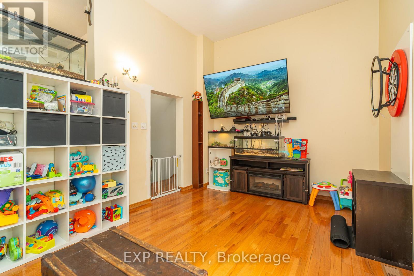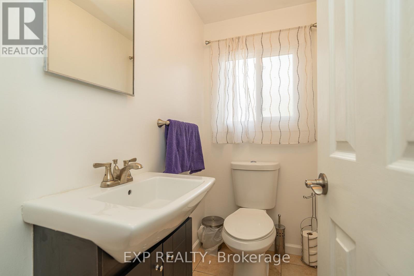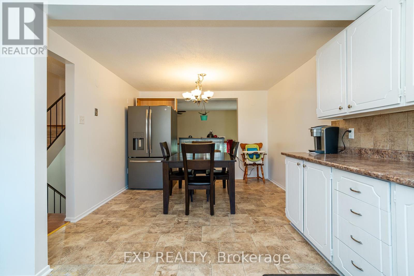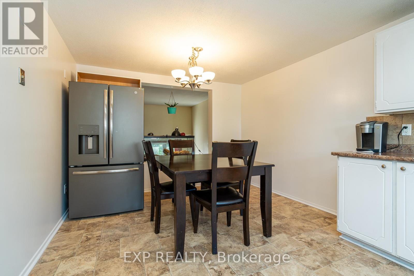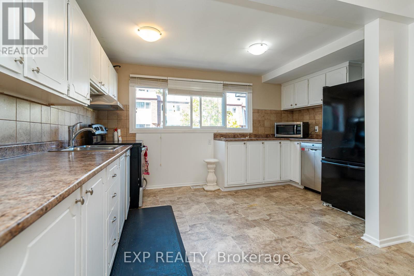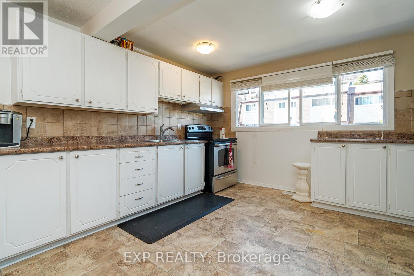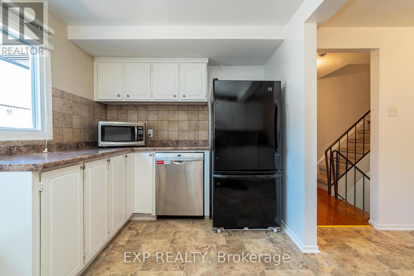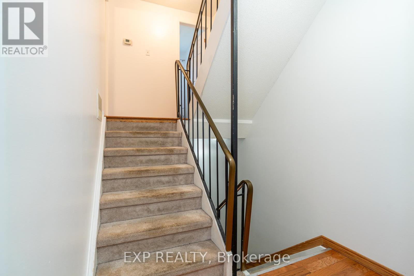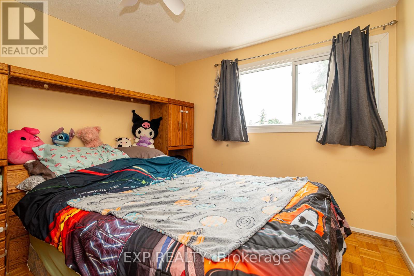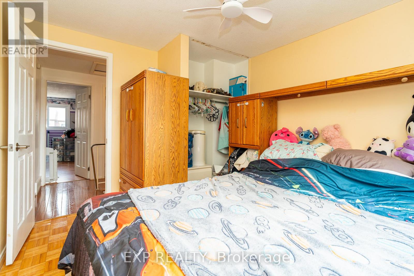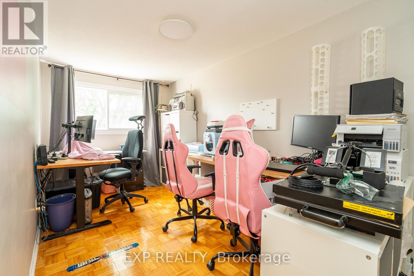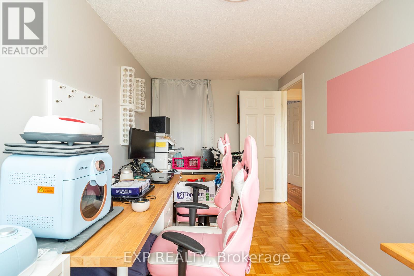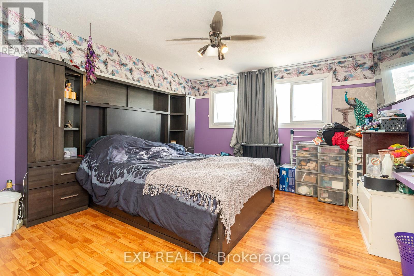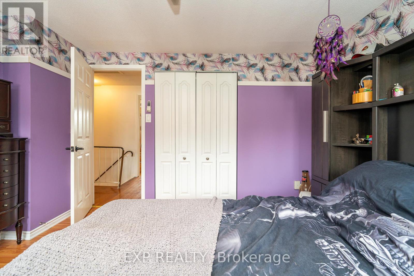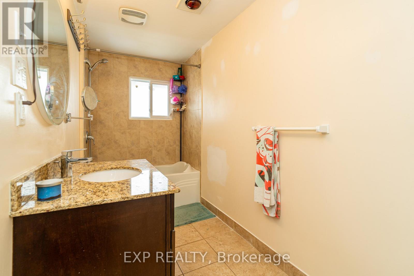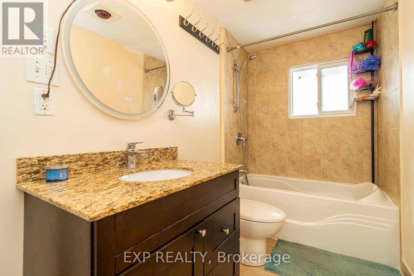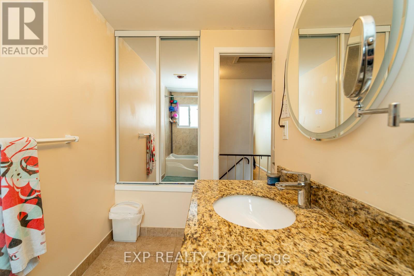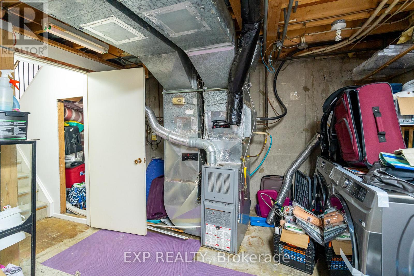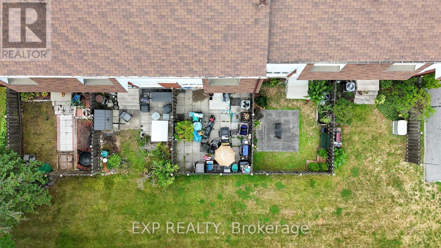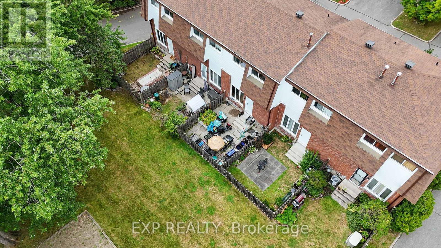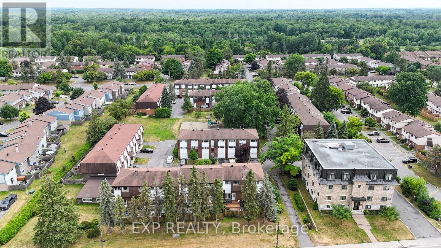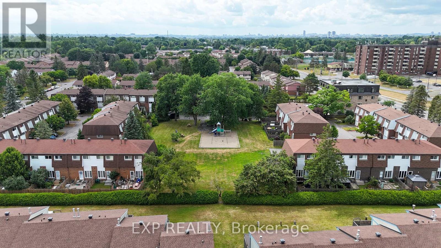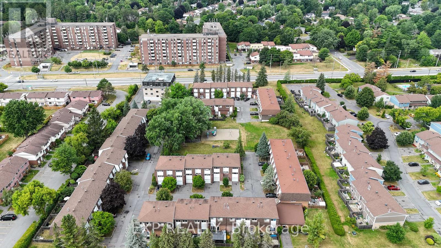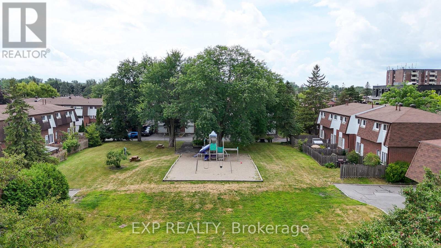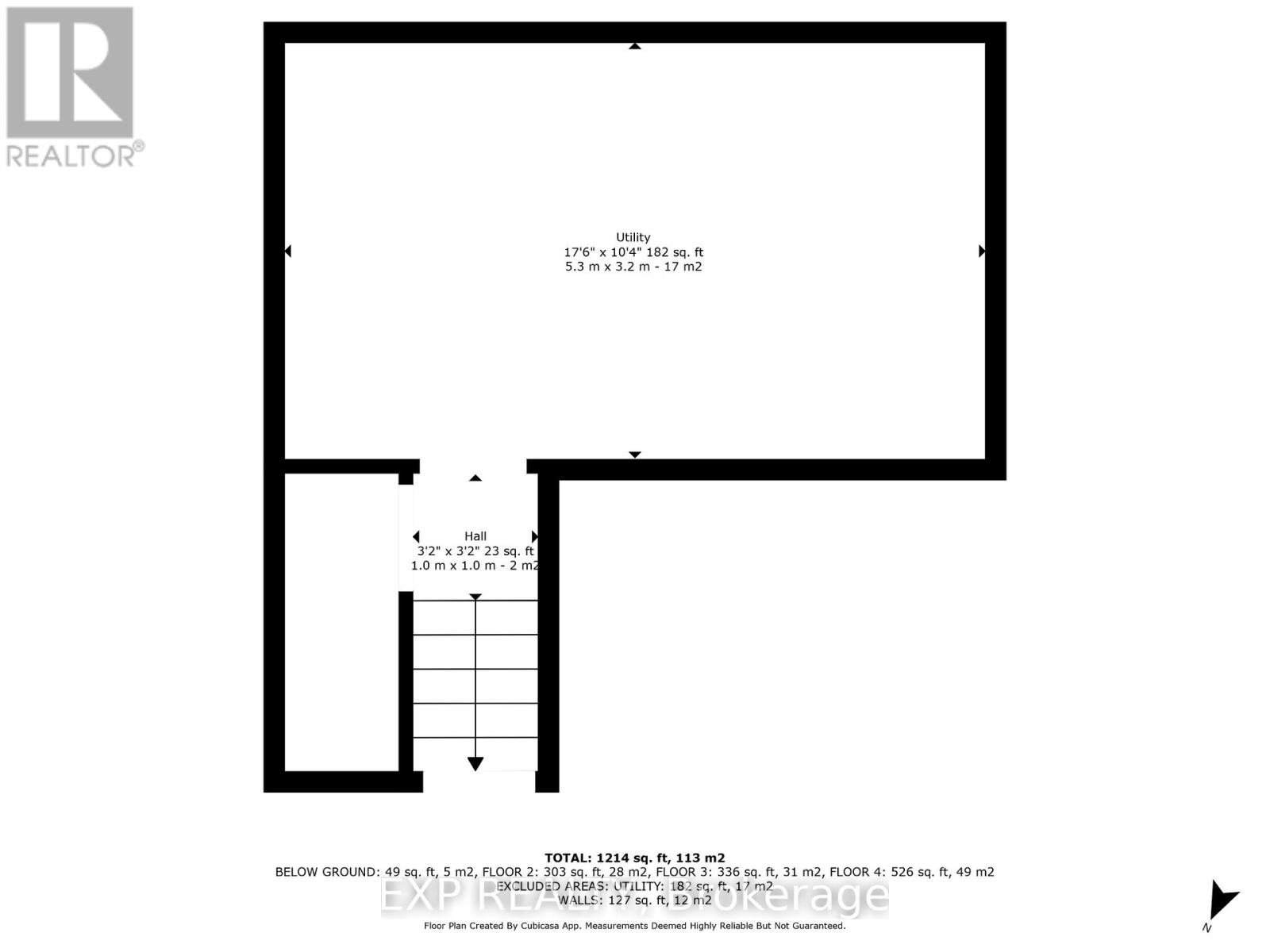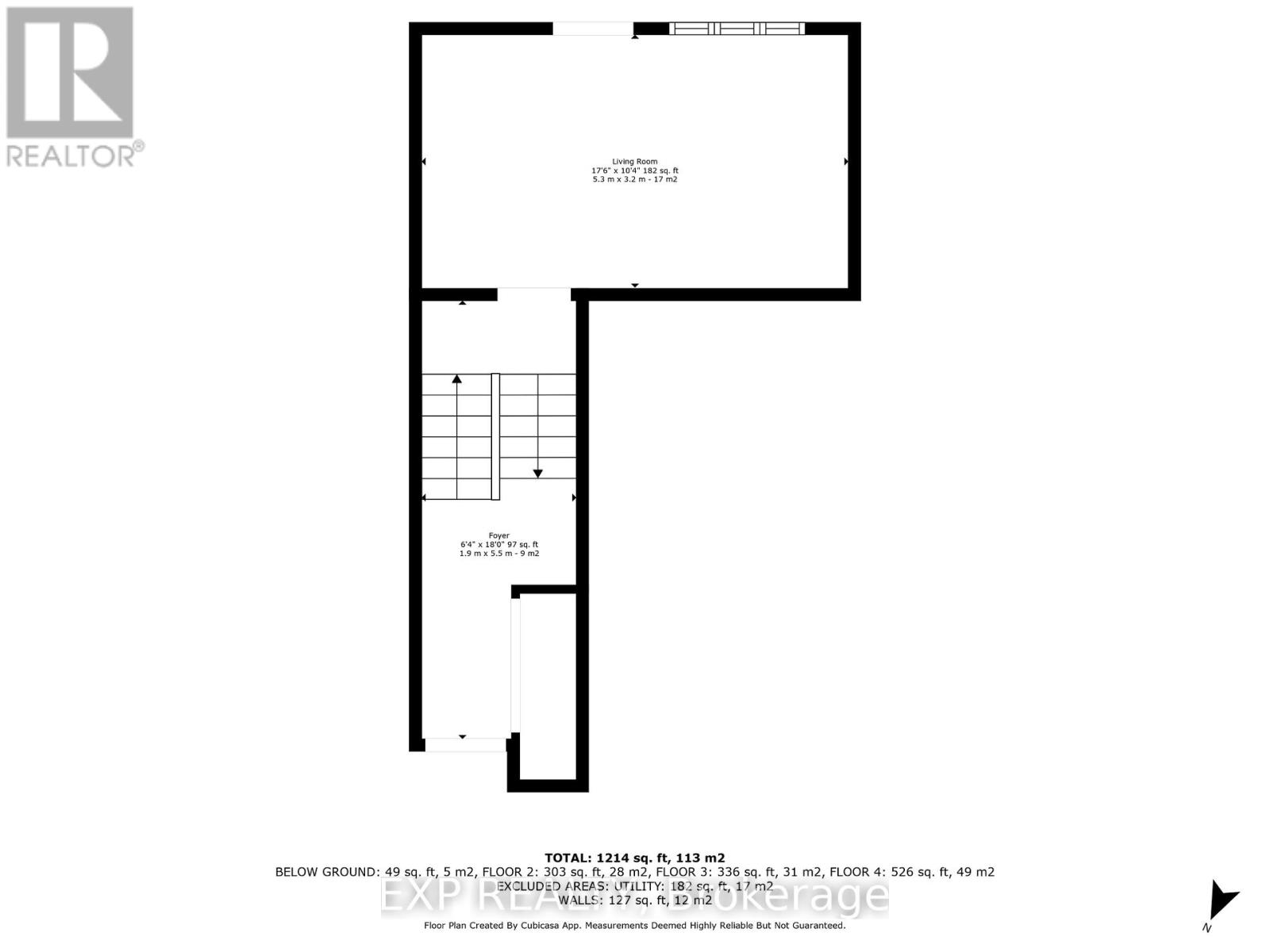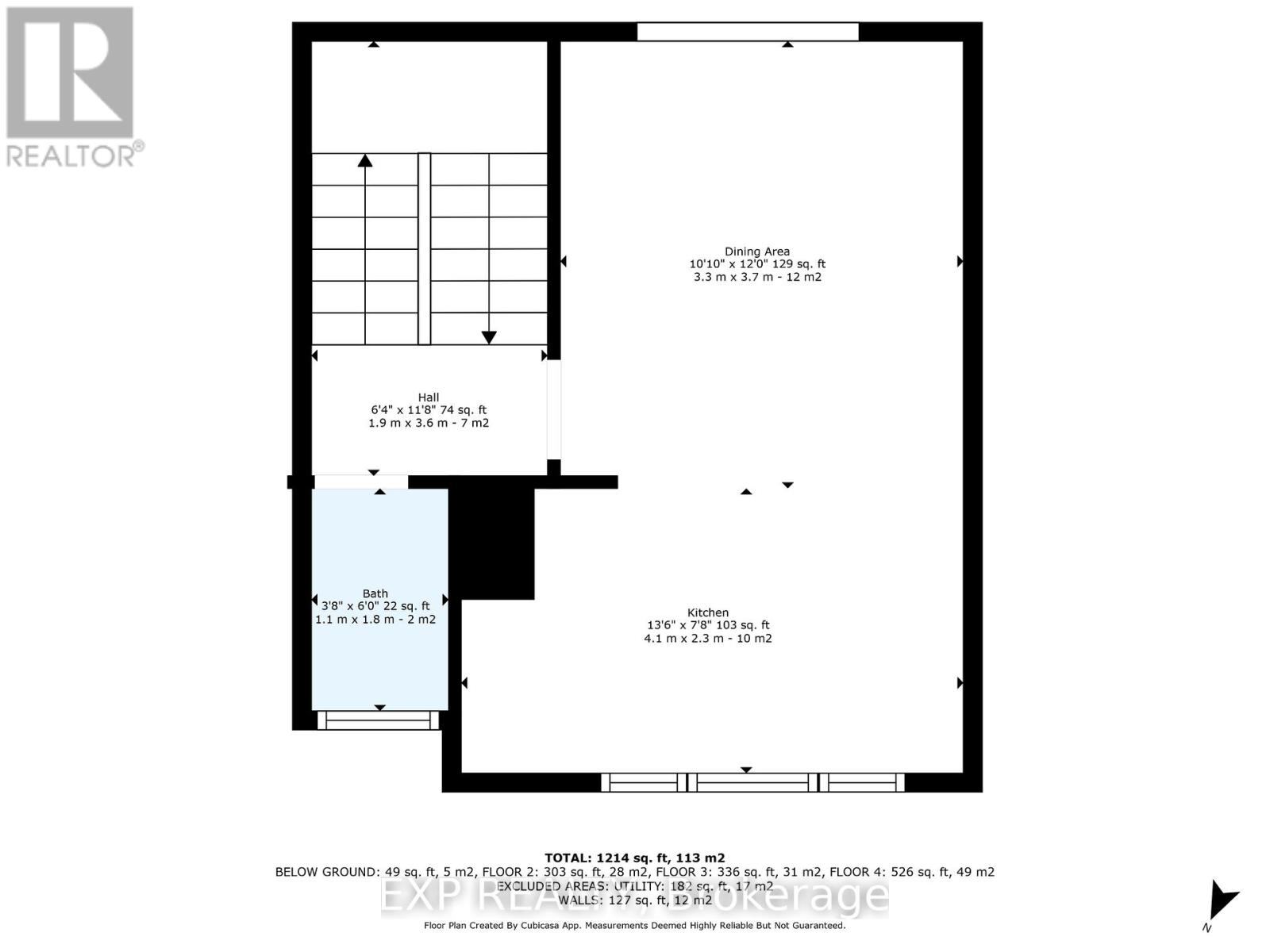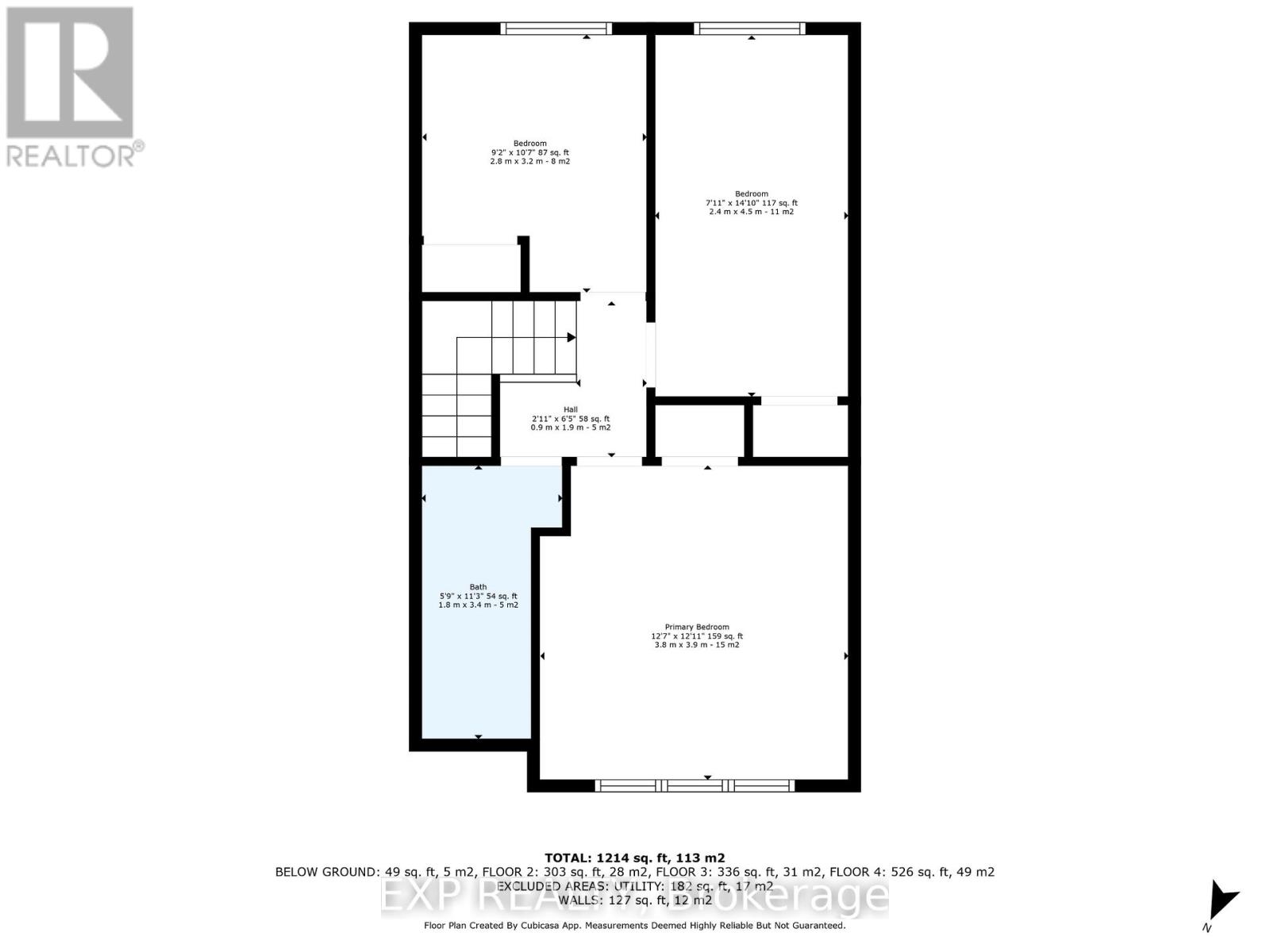40 - 2296 Orient Park Drive Ottawa, Ontario K1B 4N6
$349,900Maintenance, Water, Insurance
$545 Monthly
Maintenance, Water, Insurance
$545 MonthlySpacious 3-bedroom, 2-bathroom, 3-storey townhouse with an attached garage, in the family-oriented community of Blackburn Hamlet. This property backs directly onto a park and features a functional layout with a bright living and dining area, a practical kitchen, and three well-sized bedrooms upstairs. The semi-finished basement offers additional living space with a rec room area, laundry, and storage. Enjoy a private backyard with no rear neighbor's and direct access to green space, including protected NCC offering residences' great bike paths, walking trails & the Green's Creek conservation area - offering families year-round outdoor activities such as trekking, cross-country skiing, tobogganing & more. Close to schools, recreation, shopping, and transit. (id:61072)
Property Details
| MLS® Number | X12398258 |
| Property Type | Single Family |
| Community Name | 2303 - Blackburn Hamlet (South) |
| Community Features | Pet Restrictions |
| Equipment Type | Water Heater |
| Parking Space Total | 2 |
| Rental Equipment Type | Water Heater |
Building
| Bathroom Total | 2 |
| Bedrooms Above Ground | 3 |
| Bedrooms Total | 3 |
| Appliances | Garage Door Opener Remote(s), Blinds, Dishwasher, Dryer, Stove, Washer, Refrigerator |
| Basement Development | Unfinished |
| Basement Type | N/a (unfinished) |
| Cooling Type | Central Air Conditioning |
| Exterior Finish | Concrete |
| Foundation Type | Brick |
| Half Bath Total | 1 |
| Heating Fuel | Natural Gas |
| Heating Type | Forced Air |
| Stories Total | 2 |
| Size Interior | 1,000 - 1,199 Ft2 |
| Type | Row / Townhouse |
Parking
| Attached Garage | |
| Garage |
Land
| Acreage | No |
Rooms
| Level | Type | Length | Width | Dimensions |
|---|---|---|---|---|
| Second Level | Bathroom | 1.8 m | 1.1 m | 1.8 m x 1.1 m |
| Second Level | Dining Room | 3.7 m | 3.3 m | 3.7 m x 3.3 m |
| Second Level | Kitchen | 2.3 m | 4.1 m | 2.3 m x 4.1 m |
| Third Level | Bedroom | 3.2 m | 2.8 m | 3.2 m x 2.8 m |
| Third Level | Bedroom | 4.5 m | 2.4 m | 4.5 m x 2.4 m |
| Third Level | Primary Bedroom | 3.9 m | 3.8 m | 3.9 m x 3.8 m |
| Basement | Utility Room | 3.2 m | 5.3 m | 3.2 m x 5.3 m |
| Main Level | Foyer | 5.5 m | 0.19 m | 5.5 m x 0.19 m |
| Main Level | Living Room | 3.2 m | 5.3 m | 3.2 m x 5.3 m |
Contact Us
Contact us for more information

Jeff Matheson
Salesperson
jeffmatheson.exprealty.com/
www.facebook.com/mathesongrouprealty
www.instagram.com/mathesongroupexprealty/
343 Preston Street, 11th Floor
Ottawa, Ontario K1S 1N4
(866) 530-7737
(647) 849-3180
www.exprealty.ca/
Joshua Bousada
Salesperson
343 Preston Street, 11th Floor
Ottawa, Ontario K1S 1N4
(866) 530-7737
(647) 849-3180
www.exprealty.ca/


