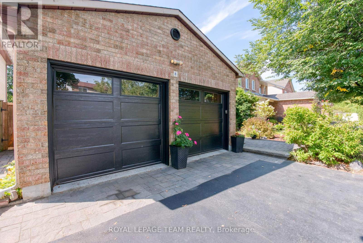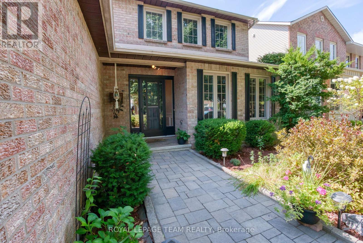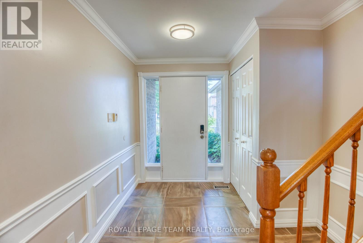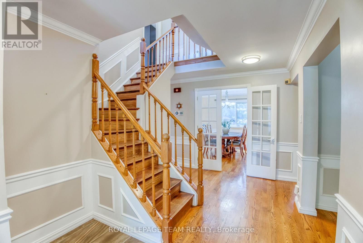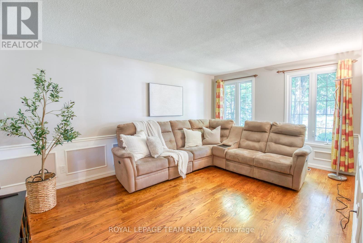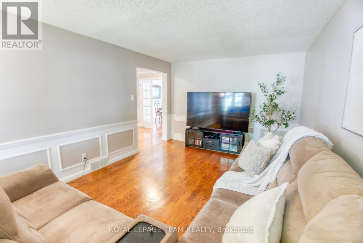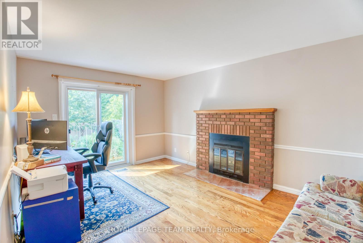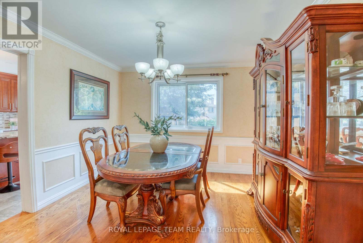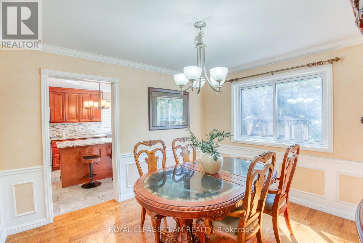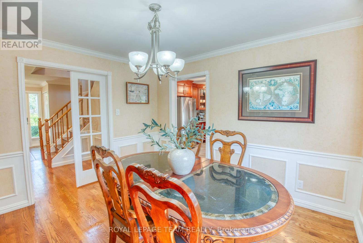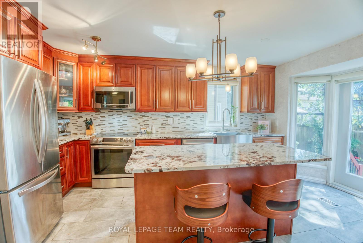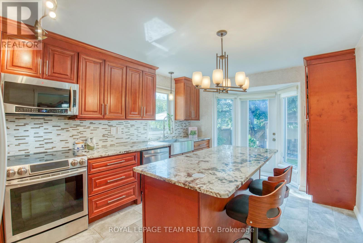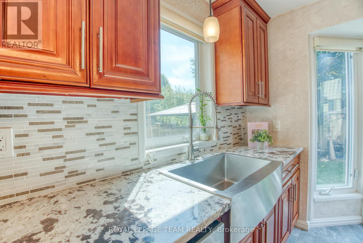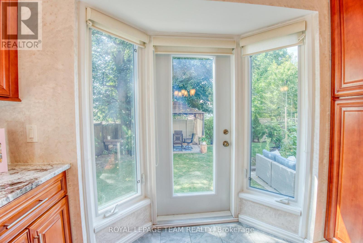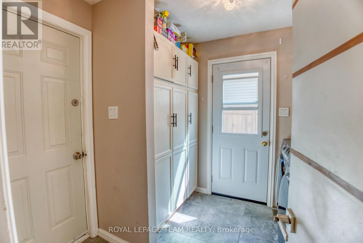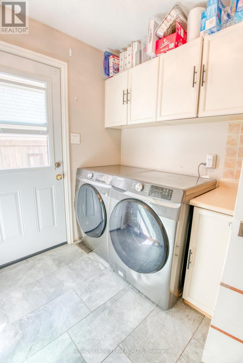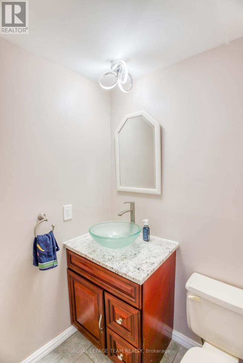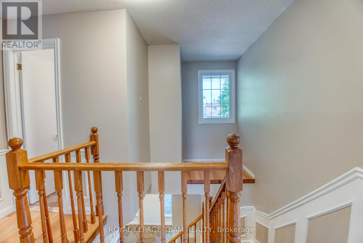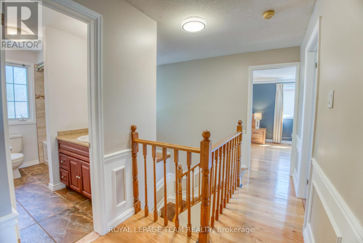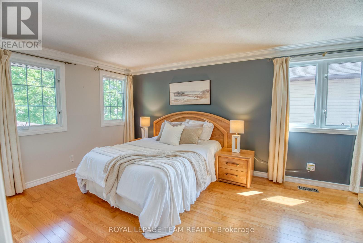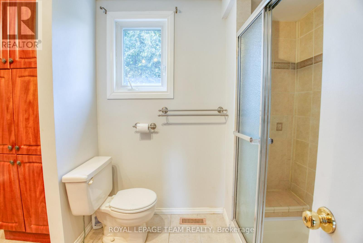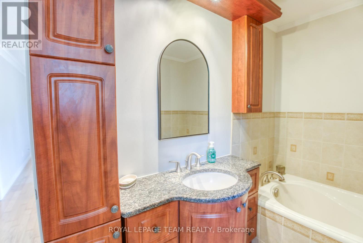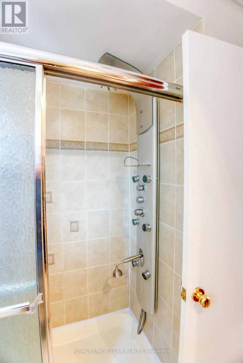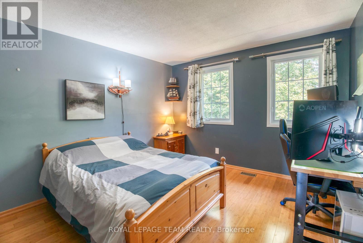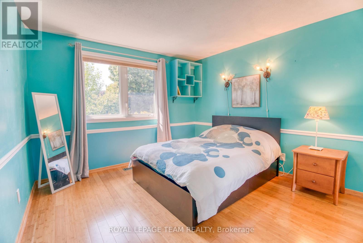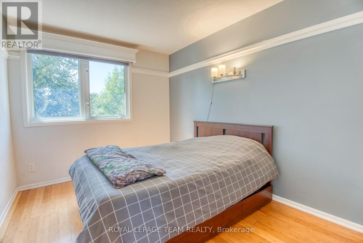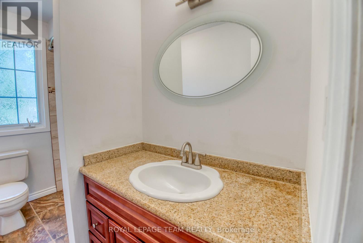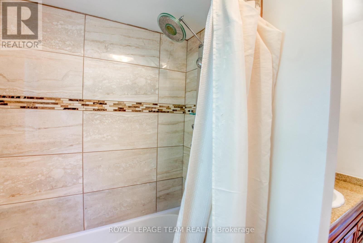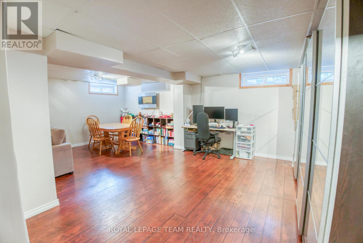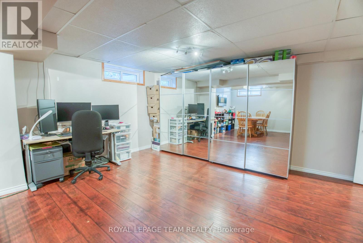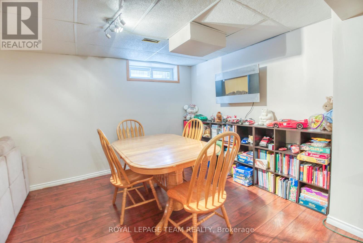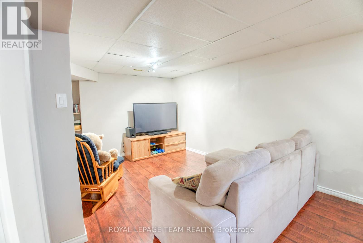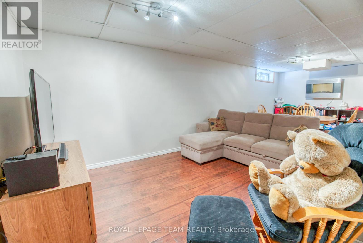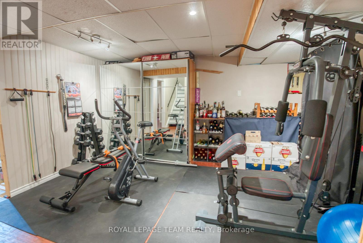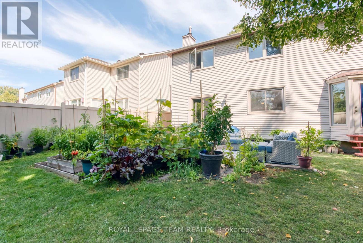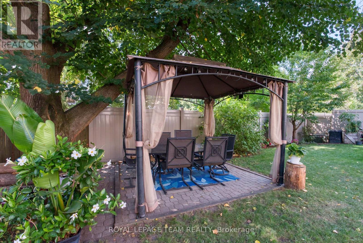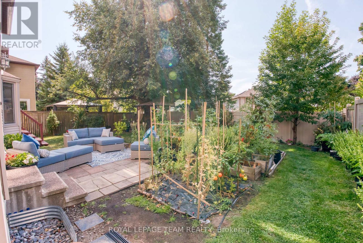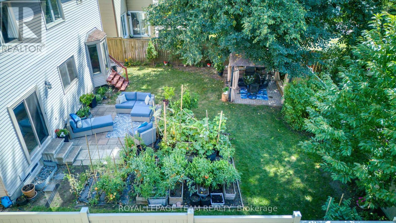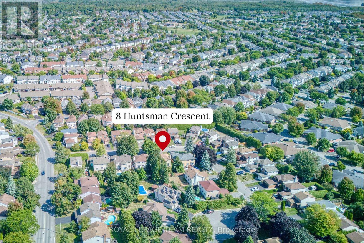8 Huntsman Crescent Ottawa, Ontario K2M 1J2
$869,900
Welcome to 8 Huntsman Cres, a stately 4 bed/3 bath home on a quiet, mature crescent that surrounds a large park & greenspace. Hardwood flows through the main & 2nd levels, including the staircase. The spacious living room features two large windows that overlook the front law, while the bright family room w/fireplace offers access to the backyard. The formal dining room w/ elegant French doors is just off the updated kitchen; featuring granite counters, ss appliances, generous island & direct yard access. A mudroom w/laundry adds convenience. Upstairs, the large primary retreat offers a 4-pc ensuite w/soaker tub. Three more great-sized bedrooms & updated family bath complete this level. The finished basement includes an exercise area, huge multi-use rec room, workshop & plenty of storage. Outside, enjoy a tranquil fully fenced yard w/mature trees, gardens, gazebo & patio; perfect for entertaining. Walk to parks, schools, the TransCanada Trail, groceries & more! Fence '24/25, garage door and rubber tiles '24, furnace '23, kitchen renovation '14, attic insulation '13 (R51), AC '12, ERV '2012, closed spray foam in basement '12, windows '10 , kitchen door to access backyard '10. (id:61072)
Open House
This property has open houses!
2:00 pm
Ends at:4:00 pm
Property Details
| MLS® Number | X12399784 |
| Property Type | Single Family |
| Community Name | 9004 - Kanata - Bridlewood |
| Amenities Near By | Park, Public Transit |
| Community Features | School Bus |
| Equipment Type | Water Heater |
| Features | Gazebo |
| Parking Space Total | 6 |
| Rental Equipment Type | Water Heater |
| Structure | Patio(s), Shed |
Building
| Bathroom Total | 3 |
| Bedrooms Above Ground | 4 |
| Bedrooms Total | 4 |
| Age | 31 To 50 Years |
| Amenities | Fireplace(s) |
| Appliances | Garage Door Opener Remote(s), Central Vacuum, Dishwasher, Garage Door Opener, Hood Fan, Microwave, Stove, Refrigerator |
| Basement Development | Finished |
| Basement Type | Full (finished) |
| Construction Style Attachment | Detached |
| Cooling Type | Central Air Conditioning |
| Exterior Finish | Aluminum Siding, Brick |
| Fireplace Present | Yes |
| Fireplace Total | 1 |
| Foundation Type | Poured Concrete |
| Half Bath Total | 1 |
| Heating Fuel | Natural Gas |
| Heating Type | Forced Air |
| Stories Total | 2 |
| Size Interior | 2,000 - 2,500 Ft2 |
| Type | House |
| Utility Water | Municipal Water |
Parking
| Attached Garage | |
| Garage | |
| Inside Entry |
Land
| Acreage | No |
| Fence Type | Fully Fenced, Fenced Yard |
| Land Amenities | Park, Public Transit |
| Landscape Features | Landscaped |
| Sewer | Sanitary Sewer |
| Size Depth | 100 Ft |
| Size Frontage | 50 Ft |
| Size Irregular | 50 X 100 Ft |
| Size Total Text | 50 X 100 Ft |
| Zoning Description | Residential |
Rooms
| Level | Type | Length | Width | Dimensions |
|---|---|---|---|---|
| Second Level | Bedroom 3 | 3.46 m | 3.39 m | 3.46 m x 3.39 m |
| Second Level | Bedroom 4 | 3.39 m | 2.83 m | 3.39 m x 2.83 m |
| Second Level | Bathroom | Measurements not available | ||
| Second Level | Primary Bedroom | 5.48 m | 3.44 m | 5.48 m x 3.44 m |
| Second Level | Bathroom | Measurements not available | ||
| Second Level | Bedroom 2 | 3.51 m | 3.47 m | 3.51 m x 3.47 m |
| Basement | Exercise Room | 5.77 m | 4.44 m | 5.77 m x 4.44 m |
| Basement | Recreational, Games Room | 7.27 m | 6.85 m | 7.27 m x 6.85 m |
| Main Level | Foyer | 5.18 m | 2.56 m | 5.18 m x 2.56 m |
| Main Level | Living Room | 5.17 m | 3.47 m | 5.17 m x 3.47 m |
| Main Level | Family Room | 4.76 m | 3.46 m | 4.76 m x 3.46 m |
| Main Level | Dining Room | 3.69 m | 3.39 m | 3.69 m x 3.39 m |
| Main Level | Kitchen | 5.37 m | 3.45 m | 5.37 m x 3.45 m |
| Main Level | Mud Room | 2.65 m | 2.44 m | 2.65 m x 2.44 m |
| Main Level | Bathroom | Measurements not available |
https://www.realtor.ca/real-estate/28854199/8-huntsman-crescent-ottawa-9004-kanata-bridlewood
Contact Us
Contact us for more information

Amanda Hodgins
Salesperson
484 Hazeldean Road, Unit #1
Ottawa, Ontario K2L 1V4
(613) 592-6400
(613) 592-4945
www.teamrealty.ca/

Johanne Laforest
Salesperson
www.johannelaforest.com/
484 Hazeldean Road, Unit #1
Ottawa, Ontario K2L 1V4
(613) 592-6400
(613) 592-4945
www.teamrealty.ca/




