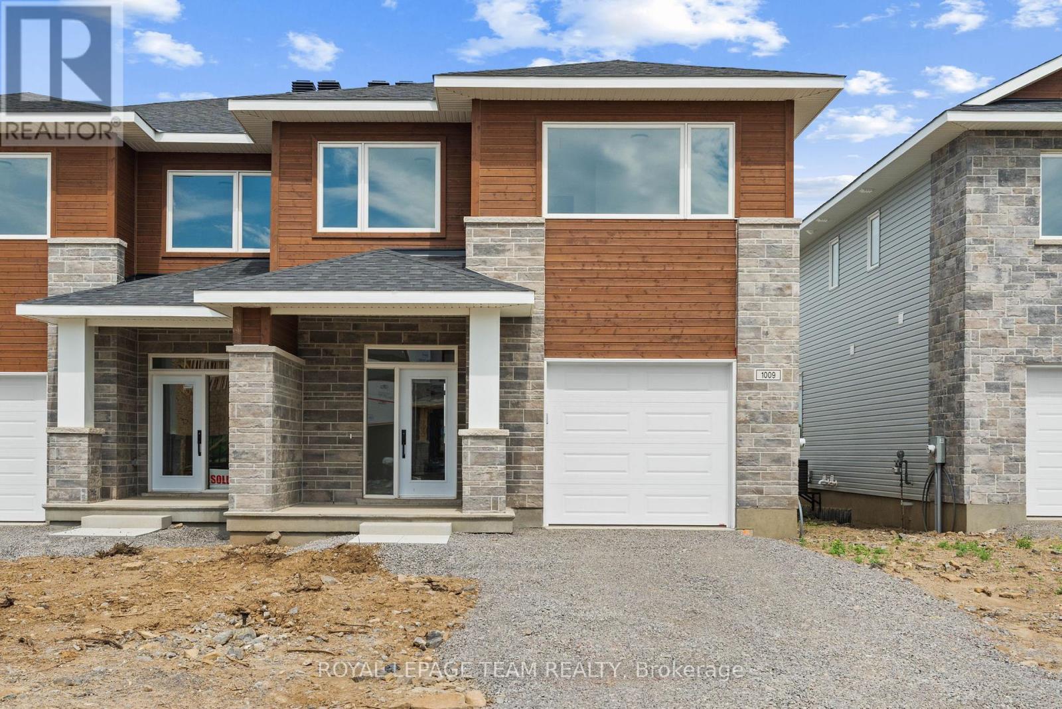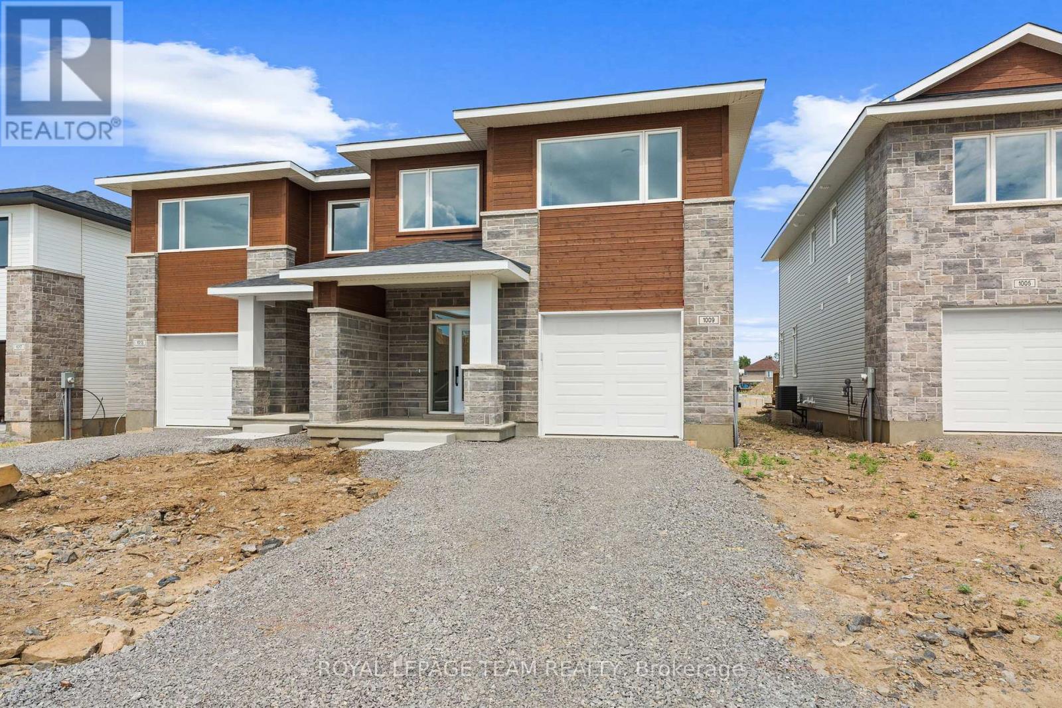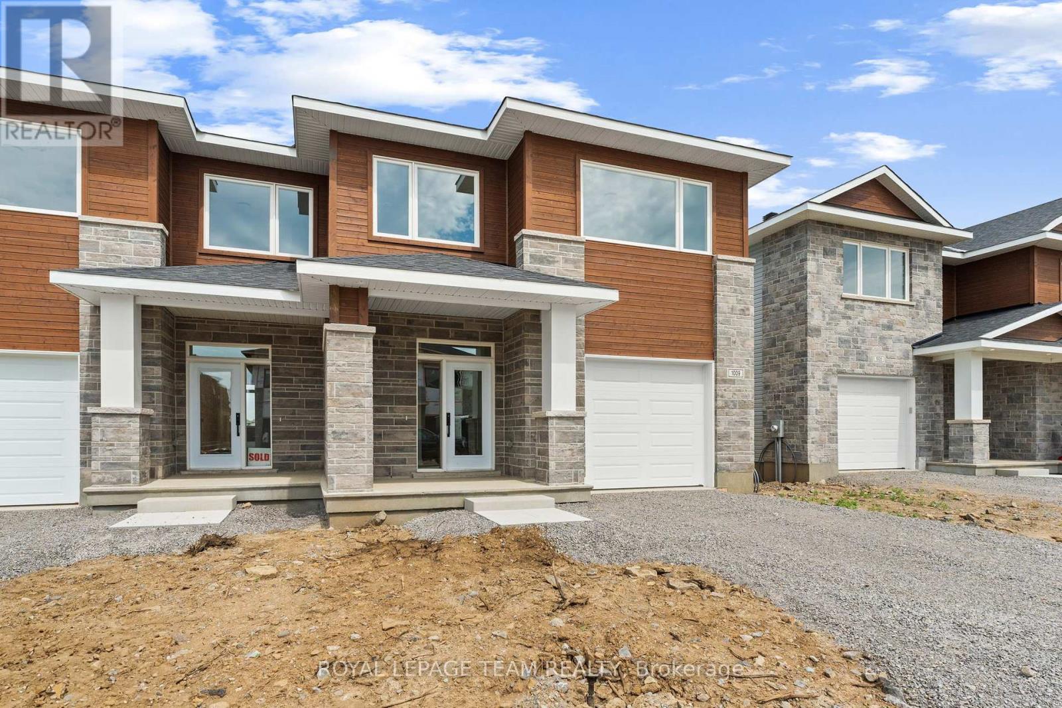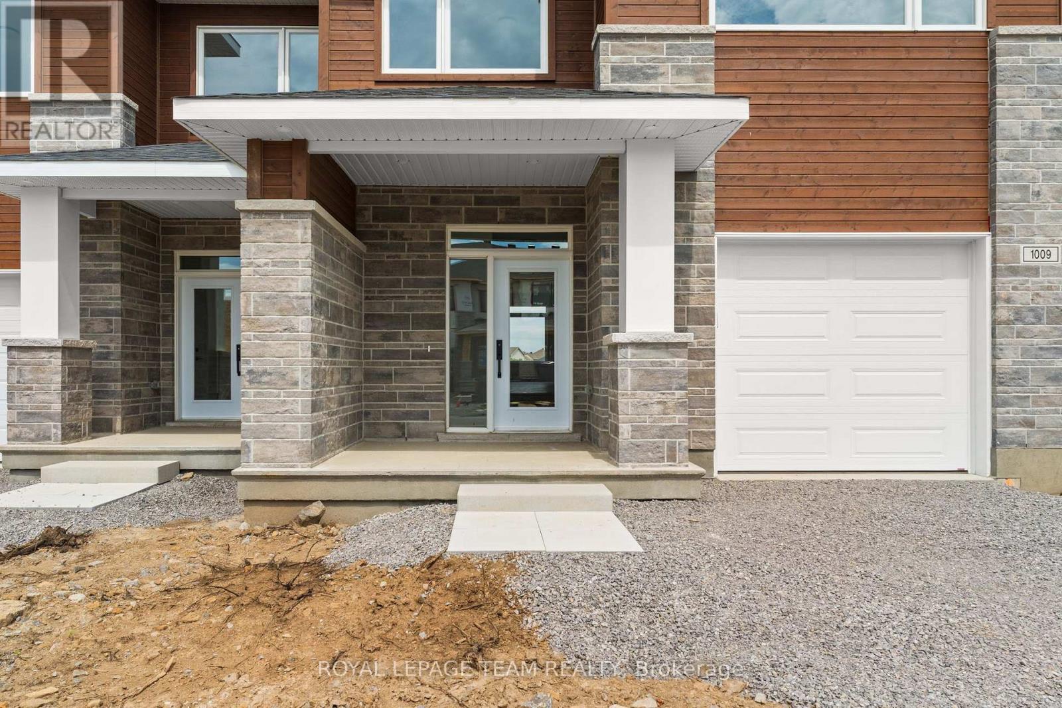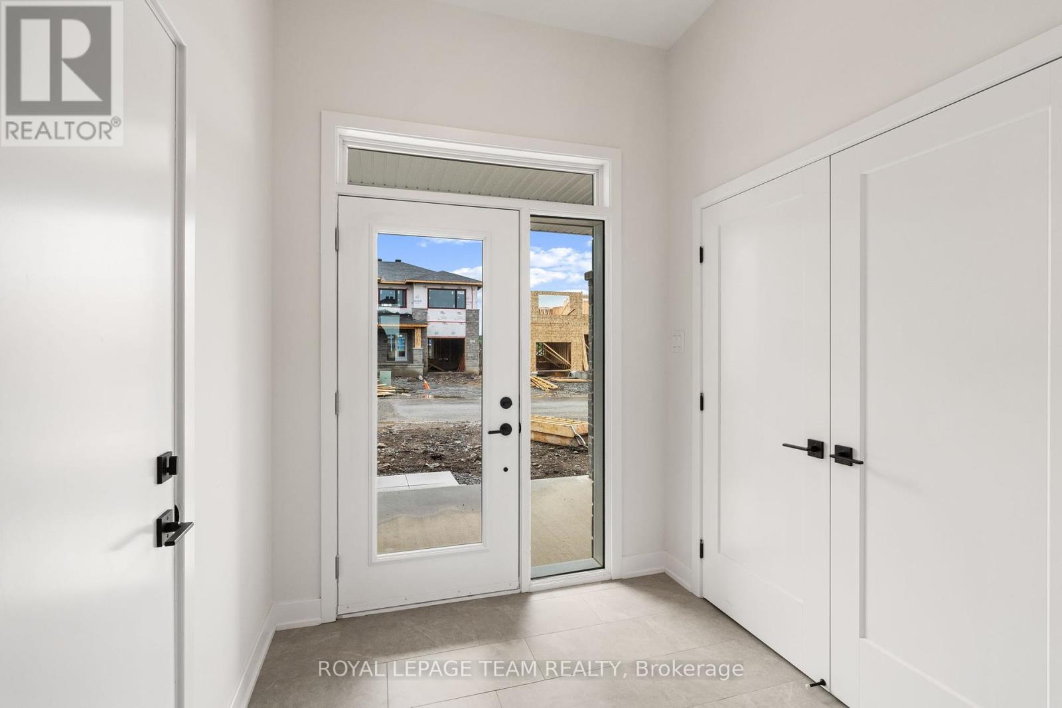1004 Moore Street Brockville, Ontario K6V 7N1
$612,900
Located in Brockville's Stirling Meadows, this semi-detached home offers convenient access to Highway 401, along with nearby shopping, dining, and recreational options. The Wellington Model by Mackie Homes features approximately 2,125 square feet of well-designed living space, with four bedrooms, three bathrooms, and quality finishes throughout. The main level is bright and open, with clear sightlines that create a sense of space and connection. The kitchen is both functional and stylish, offering granite countertops, a pantry, and a centre island that accommodates casual meals. It opens to the dining room and living room, where a natural gas fireplace provides a comfortable focal point. From the dining room, there is access to an outdoor sun deck, ideal for relaxation and entertaining. A powder room and interior access to an oversized single garage complete the main level. Upstairs, the primary bedroom includes a 5-pc ensuite with a soaker tub and separate shower. Three additional bedrooms, a full bathroom, and a dedicated laundry room complete the second level. An appliance package valued up to $5,000 is available with this property for a limited time. Conditions apply. This property is currently under construction. (id:61072)
Property Details
| MLS® Number | X12284050 |
| Property Type | Single Family |
| Community Name | 810 - Brockville |
| Features | Irregular Lot Size |
| Parking Space Total | 2 |
| Structure | Porch |
Building
| Bathroom Total | 3 |
| Bedrooms Above Ground | 4 |
| Bedrooms Total | 4 |
| Basement Development | Unfinished |
| Basement Type | Full (unfinished) |
| Construction Style Attachment | Semi-detached |
| Cooling Type | Central Air Conditioning |
| Exterior Finish | Stone, Vinyl Siding |
| Foundation Type | Poured Concrete |
| Half Bath Total | 1 |
| Heating Fuel | Natural Gas |
| Heating Type | Forced Air |
| Stories Total | 2 |
| Size Interior | 2,000 - 2,500 Ft2 |
| Type | House |
| Utility Water | Municipal Water |
Parking
| Attached Garage | |
| Garage | |
| Inside Entry |
Land
| Acreage | No |
| Sewer | Sanitary Sewer |
| Size Depth | 32.35 M |
| Size Frontage | 10.26 M |
| Size Irregular | 10.3 X 32.4 M ; Lot Size Irregular |
| Size Total Text | 10.3 X 32.4 M ; Lot Size Irregular |
| Zoning Description | Residential |
Rooms
| Level | Type | Length | Width | Dimensions |
|---|---|---|---|---|
| Second Level | Bathroom | 2.31 m | 2.49 m | 2.31 m x 2.49 m |
| Second Level | Laundry Room | 1.55 m | 2.4 m | 1.55 m x 2.4 m |
| Second Level | Primary Bedroom | 4.2 m | 3.99 m | 4.2 m x 3.99 m |
| Second Level | Bathroom | 2.77 m | 3.04 m | 2.77 m x 3.04 m |
| Second Level | Bedroom | 3.07 m | 3.99 m | 3.07 m x 3.99 m |
| Second Level | Bedroom | 2.98 m | 3.68 m | 2.98 m x 3.68 m |
| Second Level | Bedroom | 3.59 m | 3.68 m | 3.59 m x 3.68 m |
| Main Level | Foyer | 2.19 m | 2.26 m | 2.19 m x 2.26 m |
| Main Level | Kitchen | 4.45 m | 3.1 m | 4.45 m x 3.1 m |
| Main Level | Living Room | 3.96 m | 4.75 m | 3.96 m x 4.75 m |
| Main Level | Dining Room | 3.65 m | 4.75 m | 3.65 m x 4.75 m |
| Main Level | Bathroom | 1.58 m | 1.55 m | 1.58 m x 1.55 m |
https://www.realtor.ca/real-estate/28603350/1004-moore-street-brockville-810-brockville
Contact Us
Contact us for more information

James Wright
Salesperson
www.ottawahomes.ca/
5536 Manotick Main St
Manotick, Ontario K4M 1A7
(613) 692-3567
(613) 209-7226
www.teamrealty.ca/

Jessica Wright
Salesperson
www.ottawahomes.ca/
5536 Manotick Main St
Manotick, Ontario K4M 1A7
(613) 692-3567
(613) 209-7226
www.teamrealty.ca/

Sarah Wright
Salesperson
www.ottawahomes.ca/
5536 Manotick Main St
Manotick, Ontario K4M 1A7
(613) 692-3567
(613) 209-7226
www.teamrealty.ca/


