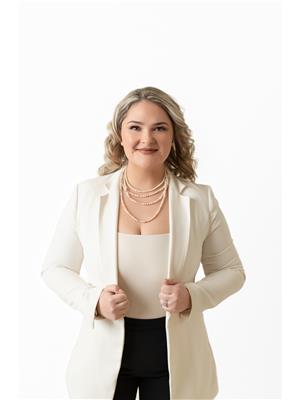101 Clarence Street Lanark Highlands, Ontario K0G 1K0
$379,000
OFFER IN HAND. Will be presenting tomorrow at 9:00 a.m | Charming solid brick bungalow offering timeless appeal and thoughtful updates throughout. Featuring a bright eat-in kitchen with newer counters, backsplash, island, lighting, and flooring (2021), plus hardwood floors in the living and dining rooms. Two bedrooms and a refreshed four-piece bath on the main floor. The fully finished basement includes a recreation room with upgraded flooring (2021), propane fireplace, laundry area with built-in storage and wood stove, and a cold storage room. Enjoy the sunny enclosed porch with access to both front and back decks. Maintenance-free steel roof, detached garage, a shed, and full-length loft space offering great storage or future potential. Ideally located in the heart of Lanark, close to all amenities. A perfect opportunity for first-time home buyers or for looking to downsize! (id:61072)
Property Details
| MLS® Number | X12273211 |
| Property Type | Single Family |
| Community Name | 919 - Lanark Highlands (Lanark Village) |
| Parking Space Total | 4 |
| Structure | Deck, Shed |
Building
| Bathroom Total | 1 |
| Bedrooms Above Ground | 2 |
| Bedrooms Total | 2 |
| Amenities | Fireplace(s) |
| Appliances | Garage Door Opener Remote(s), Water Heater, Dryer, Freezer, Storage Shed, Stove, Washer, Refrigerator |
| Architectural Style | Bungalow |
| Basement Development | Finished |
| Basement Type | N/a (finished) |
| Construction Style Attachment | Detached |
| Cooling Type | Central Air Conditioning |
| Exterior Finish | Brick |
| Fireplace Present | Yes |
| Fireplace Total | 2 |
| Fireplace Type | Woodstove |
| Foundation Type | Block |
| Heating Fuel | Propane |
| Heating Type | Forced Air |
| Stories Total | 1 |
| Size Interior | 1,100 - 1,500 Ft2 |
| Type | House |
Parking
| Detached Garage | |
| Garage |
Land
| Acreage | No |
| Sewer | Septic System |
| Size Depth | 150 Ft |
| Size Frontage | 94 Ft ,3 In |
| Size Irregular | 94.3 X 150 Ft |
| Size Total Text | 94.3 X 150 Ft |
Rooms
| Level | Type | Length | Width | Dimensions |
|---|---|---|---|---|
| Basement | Recreational, Games Room | 6.75 m | 3.96 m | 6.75 m x 3.96 m |
| Lower Level | Laundry Room | 3.35 m | 4.57 m | 3.35 m x 4.57 m |
| Lower Level | Utility Room | 2.66 m | 4.87 m | 2.66 m x 4.87 m |
| Main Level | Kitchen | 4.85 m | 2.36 m | 4.85 m x 2.36 m |
| Main Level | Dining Room | 3.65 m | 3.1 m | 3.65 m x 3.1 m |
| Main Level | Living Room | 3.97 m | 3.64 m | 3.97 m x 3.64 m |
| Main Level | Primary Bedroom | 3.62 m | 2.98 m | 3.62 m x 2.98 m |
| Main Level | Bedroom 2 | 3.62 m | 2.99 m | 3.62 m x 2.99 m |
| Main Level | Bathroom | 2.6 m | 2.31 m | 2.6 m x 2.31 m |
| In Between | Sunroom | 4.93 m | 2.57 m | 4.93 m x 2.57 m |
Contact Us
Contact us for more information

Natacha Khoerniawan
Salesperson
700 Eagleson Road, Suite 105
Ottawa, Ontario K2M 2G9
(613) 663-2720
(613) 592-9701
www.hallmarkottawa.com/



























