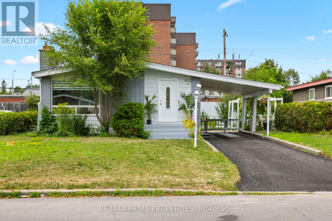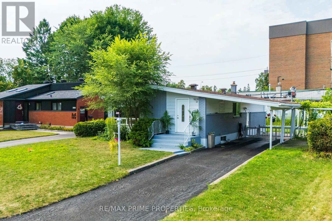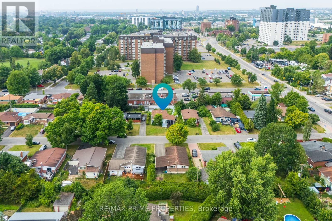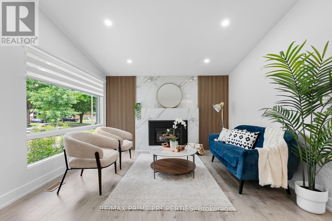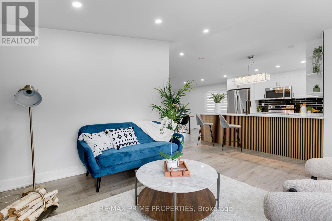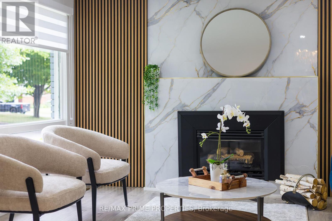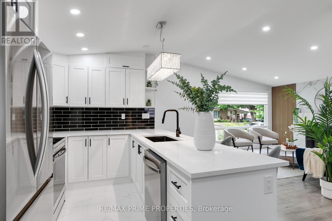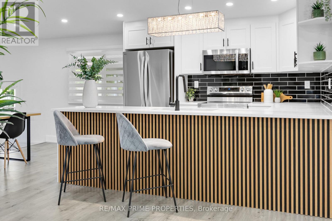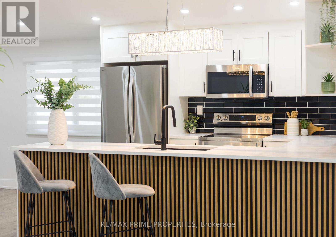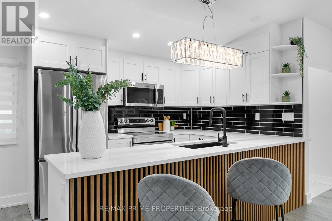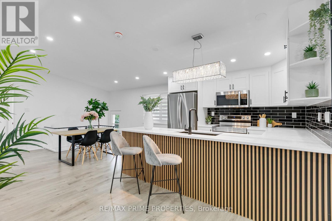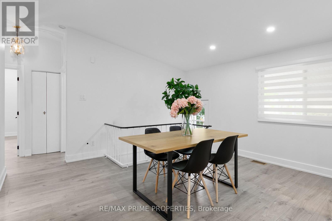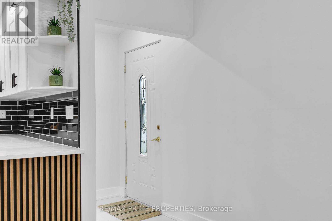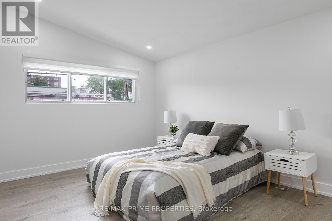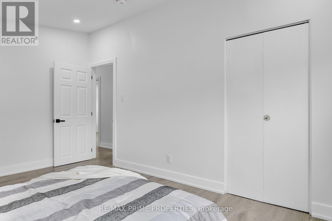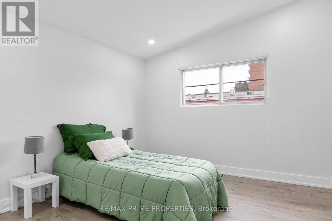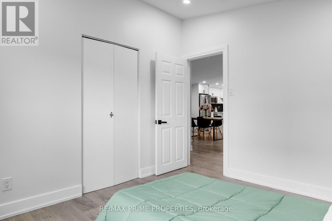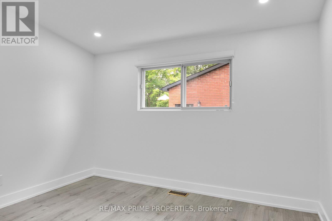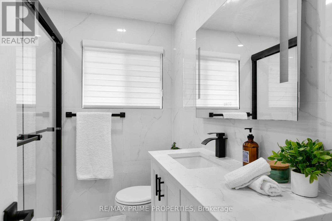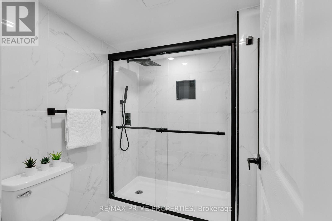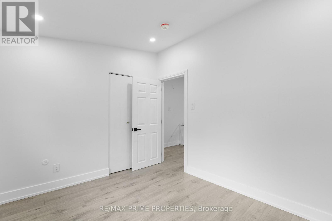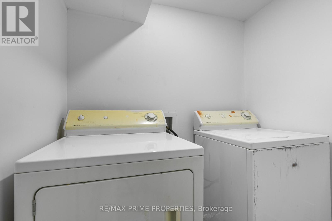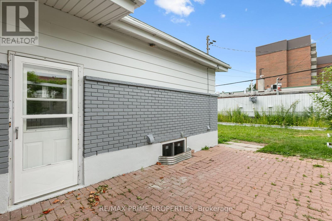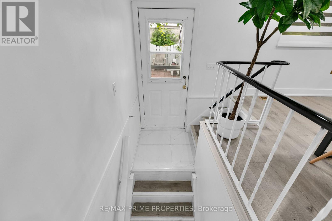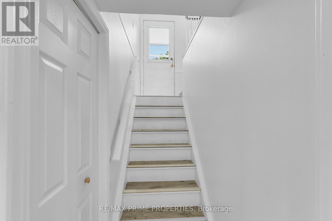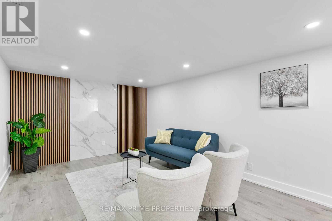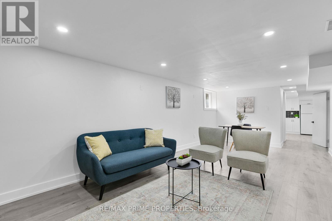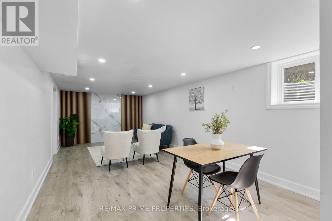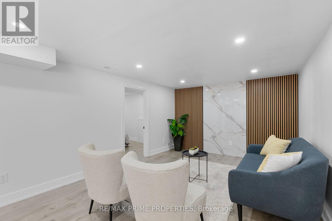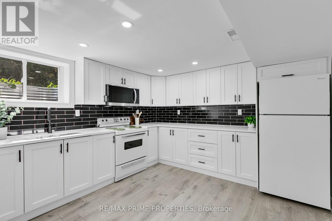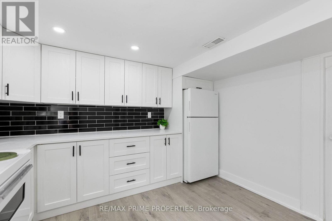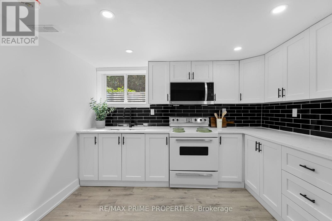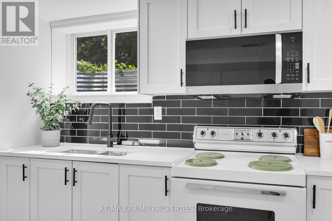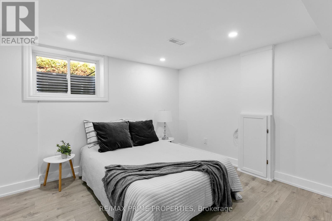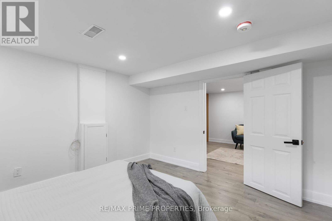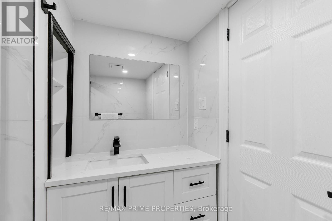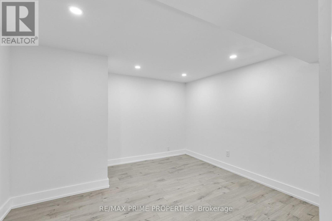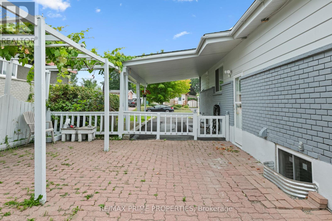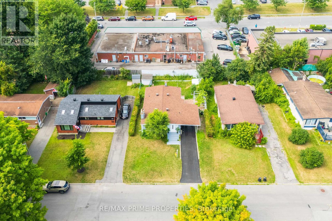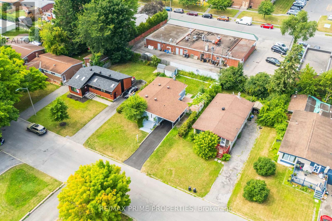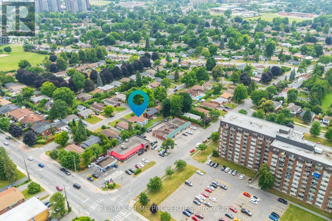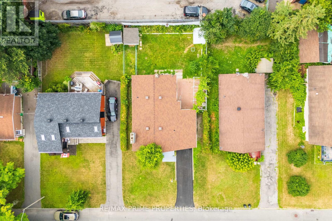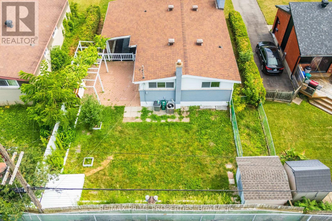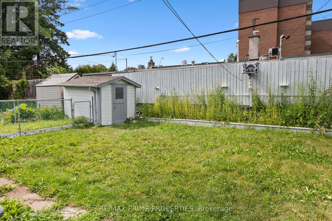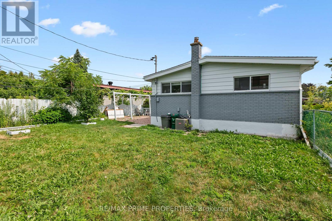1035 Connery Avenue Ottawa, Ontario K1G 2N9
$779,000
This beautifully updated bungalow in the sought-after Elmvale Acres neighborhood offers a rare opportunity to own a move-in ready home with incredible *income potential*. Featuring 4 spacious bedrooms, 2 newly renovated bathrooms (2025), and 2 brand new kitchens (2025), this home is ideal for multi-generational living or generating rental income. Enjoy new laminate flooring, tile entry, and fresh paint throughout. The bright and inviting main level includes a full bath and a modern kitchen with brand new stainless steel appliances (2025) including refrigerator, stove, dishwasher, microwave, and hood fan. The fully finished basement with a separate entrance boasts a full bathroom, bedroom, den (potential 2nd bedroom), and its own kitchen with new stainless steel microwave and hood fan (2025) perfect for an in-law suite or rental unit. Located minutes from Elmvale Mall, Train Yards, General Hospital, great schools, and transit. This home is move-in ready and full of potential don't miss your chance! (id:61072)
Open House
This property has open houses!
2:00 pm
Ends at:4:00 pm
Property Details
| MLS® Number | X12317657 |
| Property Type | Single Family |
| Community Name | 3703 - Elmvale Acres/Urbandale |
| Parking Space Total | 3 |
Building
| Bathroom Total | 2 |
| Bedrooms Above Ground | 3 |
| Bedrooms Below Ground | 1 |
| Bedrooms Total | 4 |
| Amenities | Fireplace(s) |
| Appliances | Dishwasher, Dryer, Hood Fan, Microwave, Two Stoves, Washer, Two Refrigerators |
| Architectural Style | Bungalow |
| Basement Development | Finished |
| Basement Features | Walk Out |
| Basement Type | Full (finished) |
| Construction Style Attachment | Detached |
| Cooling Type | Central Air Conditioning |
| Exterior Finish | Brick, Vinyl Siding |
| Fireplace Present | Yes |
| Foundation Type | Poured Concrete |
| Heating Fuel | Natural Gas |
| Heating Type | Forced Air |
| Stories Total | 1 |
| Size Interior | 1,100 - 1,500 Ft2 |
| Type | House |
| Utility Water | Municipal Water |
Parking
| Carport | |
| No Garage |
Land
| Acreage | No |
| Sewer | Sanitary Sewer |
| Size Depth | 100 Ft |
| Size Frontage | 53 Ft |
| Size Irregular | 53 X 100 Ft |
| Size Total Text | 53 X 100 Ft |
Rooms
| Level | Type | Length | Width | Dimensions |
|---|---|---|---|---|
| Basement | Kitchen | 3.79 m | 3.47 m | 3.79 m x 3.47 m |
| Basement | Recreational, Games Room | 7.1 m | 4.07 m | 7.1 m x 4.07 m |
| Basement | Den | 4.84 m | 2.76 m | 4.84 m x 2.76 m |
| Basement | Bedroom | 3.4 m | 4.55 m | 3.4 m x 4.55 m |
| Main Level | Living Room | 3.66 m | 4.88 m | 3.66 m x 4.88 m |
| Main Level | Kitchen | 2.18 m | 2.44 m | 2.18 m x 2.44 m |
| Main Level | Dining Room | 4.2 m | 4.45 m | 4.2 m x 4.45 m |
| Main Level | Primary Bedroom | 3.14 m | 4.57 m | 3.14 m x 4.57 m |
| Main Level | Bedroom | 3.5 m | 4 m | 3.5 m x 4 m |
| Main Level | Bedroom | 2.84 m | 3.45 m | 2.84 m x 3.45 m |
https://www.realtor.ca/real-estate/28675419/1035-connery-avenue-ottawa-3703-elmvale-acresurbandale
Contact Us
Contact us for more information

Rahim Rasooli
Salesperson
www.inspireteam.ca/
2148 Carling Ave., Unit 6
Ottawa, Ontario K2A 1H1
(613) 829-1818
royallepageintegrity.ca/

Eda Rasooli
Salesperson
www.inspireteam.ca/
485 Industrial Ave
Ottawa, Ontario K1G 0Z1
(613) 853-3624
(905) 554-5527
remaxprimeproperties.ca/

Walid Sidiqi
Salesperson
2148 Carling Ave., Unit 6
Ottawa, Ontario K2A 1H1
(613) 829-1818
royallepageintegrity.ca/


