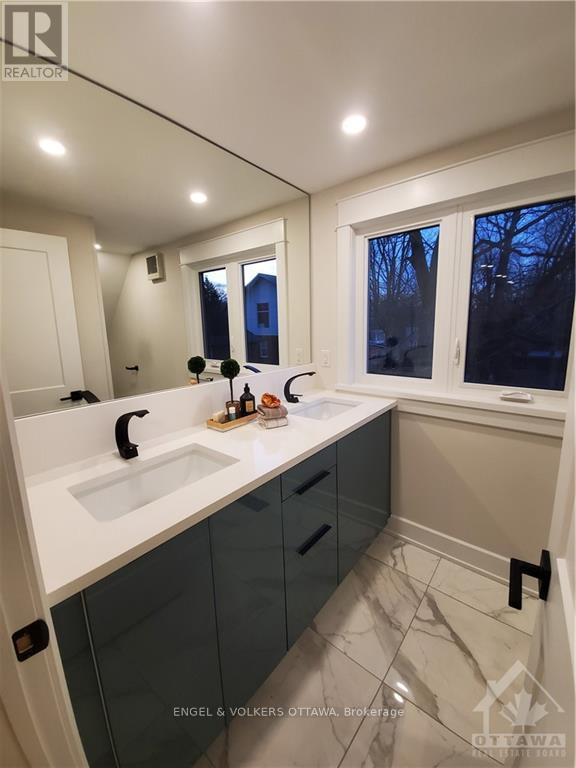104 Maple Lane Ottawa, Ontario K1M 1H6
$3,900 Monthly
Nestled on a tree-lined street in Rockcliffe Park, 104 Maple Lane is a beautifully reimagined semi-detached home offering over 2,000 sq. ft. of refined living space across three levels. Set just minutes from downtown Ottawa and steps to Beechwood Village, this residence combines timeless character with thoughtful modern updates, all within reach of top schools, parks, and local amenities. The main floor welcomes you with wide-plank hardwood flooring, pot lights, and an airy, open-concept layout. The living and dining areas offer a comfortable flow for entertaining, while the upgraded kitchen is a chef's delight, featuring Calacatta quartz countertops, stainless steel appliances, an oversized peninsula with breakfast bar seating, and direct access to the rear deck. A convenient powder room completes the main level. Upstairs, the second floor features a versatile family room with an electric fireplace, two well-sized bedrooms, and a full bathroom with imported tilework. The primary bedroom is highlighted by a tall sloped ceiling with a skylight, a spacious bedroom, a luxury ensuite with double vanity and glass shower, and a private laundry room for added convenience. The finished basement provides bonus living space with a full-height ceiling and a wood-burning fireplace, ideal for a rec room or home office setup. Outside, enjoy a detached garage, additional parking for two vehicles, and a private backyard deck - perfect for summer dining and relaxation. With modern systems including a new metal roof, high-efficiency windows, furnace, and central A/C, this home is move-in ready and offers exceptional comfort in one of Ottawa's most prestigious communities. (id:61072)
Property Details
| MLS® Number | X12206123 |
| Property Type | Single Family |
| Community Name | 3302 - Lindenlea |
| Amenities Near By | Park, Public Transit, Schools |
| Community Features | Community Centre |
| Features | In Suite Laundry |
| Parking Space Total | 1 |
| Structure | Deck |
Building
| Bathroom Total | 3 |
| Bedrooms Above Ground | 3 |
| Bedrooms Total | 3 |
| Amenities | Fireplace(s) |
| Appliances | Dishwasher, Dryer, Microwave, Stove, Washer, Refrigerator |
| Basement Development | Unfinished |
| Basement Type | Full (unfinished) |
| Construction Style Attachment | Semi-detached |
| Cooling Type | Central Air Conditioning |
| Exterior Finish | Brick, Stucco |
| Fireplace Present | Yes |
| Foundation Type | Concrete |
| Half Bath Total | 1 |
| Heating Fuel | Natural Gas |
| Heating Type | Forced Air |
| Stories Total | 3 |
| Size Interior | 2,000 - 2,500 Ft2 |
| Type | House |
| Utility Water | Municipal Water |
Parking
| Detached Garage | |
| Garage |
Land
| Acreage | No |
| Land Amenities | Park, Public Transit, Schools |
| Sewer | Sanitary Sewer |
| Size Depth | 94 Ft |
| Size Frontage | 25 Ft |
| Size Irregular | 25 X 94 Ft |
| Size Total Text | 25 X 94 Ft |
Rooms
| Level | Type | Length | Width | Dimensions |
|---|---|---|---|---|
| Second Level | Family Room | 5.2 m | 4.52 m | 5.2 m x 4.52 m |
| Second Level | Bedroom | 3.17 m | 2.76 m | 3.17 m x 2.76 m |
| Second Level | Bedroom | 3.04 m | 2.36 m | 3.04 m x 2.36 m |
| Second Level | Bathroom | 2.56 m | 1.82 m | 2.56 m x 1.82 m |
| Third Level | Primary Bedroom | 5.84 m | 3.88 m | 5.84 m x 3.88 m |
| Third Level | Bathroom | 3.65 m | 1.82 m | 3.65 m x 1.82 m |
| Third Level | Laundry Room | 1.9 m | 1.6 m | 1.9 m x 1.6 m |
| Main Level | Living Room | 4.87 m | 4.01 m | 4.87 m x 4.01 m |
| Main Level | Dining Room | 4.26 m | 3.35 m | 4.26 m x 3.35 m |
| Main Level | Kitchen | 5.18 m | 3.65 m | 5.18 m x 3.65 m |
https://www.realtor.ca/real-estate/28437445/104-maple-lane-ottawa-3302-lindenlea
Contact Us
Contact us for more information

Stephanie Khazzaka
Salesperson
292 Somerset Street West
Ottawa, Ontario K2P 0J6
(613) 422-8688
(613) 422-6200

Hussein Zeineddine
Broker
www.zarealestate.ca/
zeineddinerealestate/
292 Somerset Street West
Ottawa, Ontario K2P 0J6
(613) 422-8688
(613) 422-6200
























