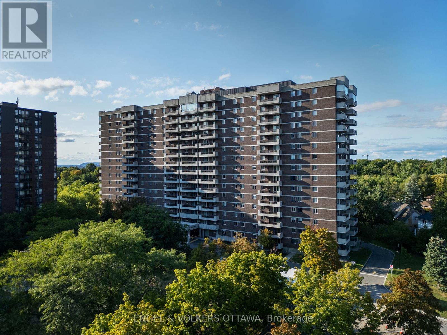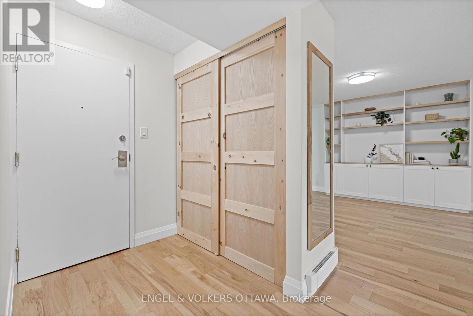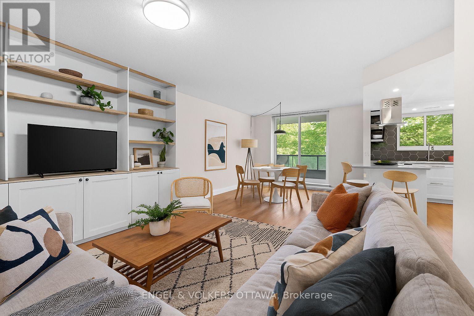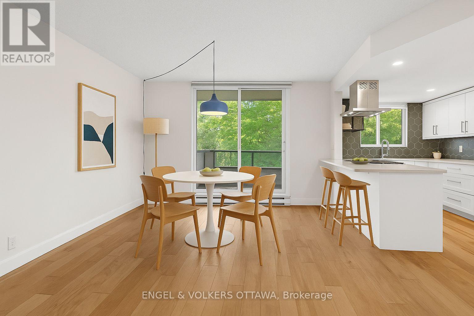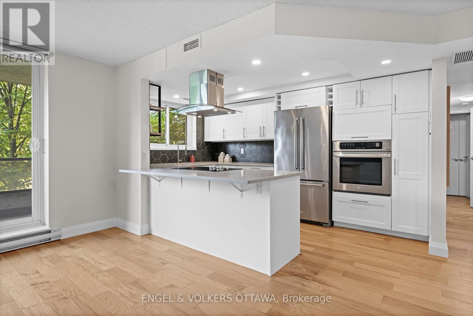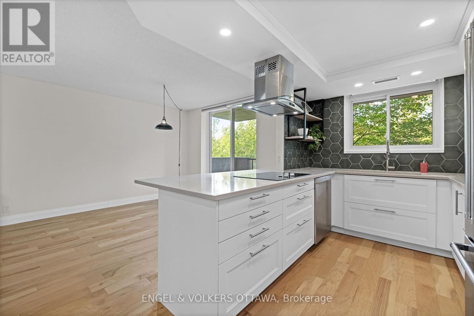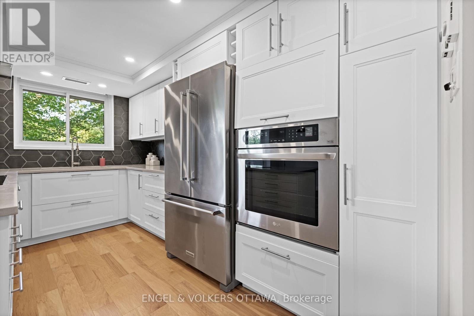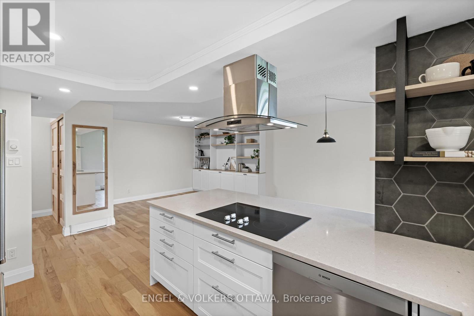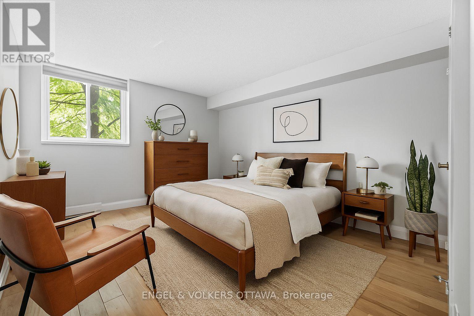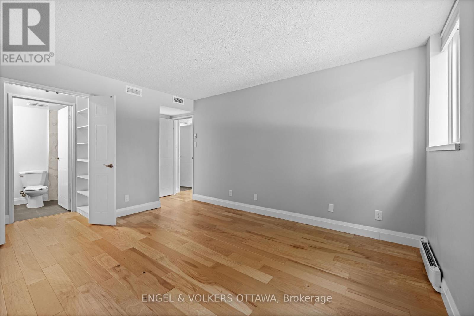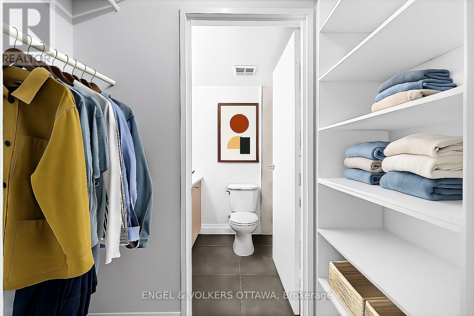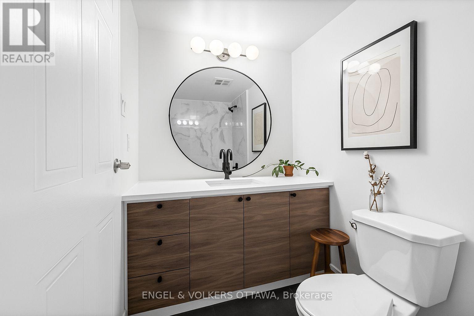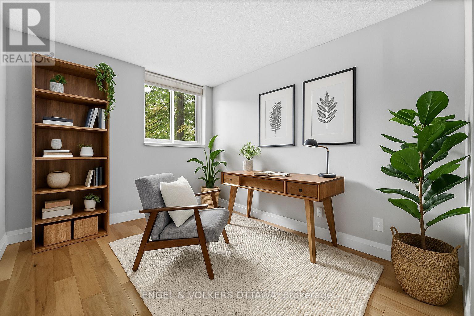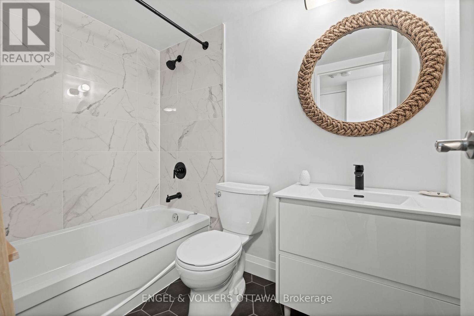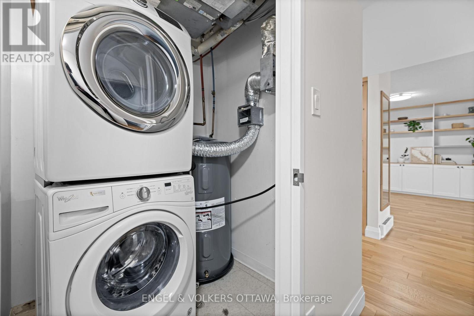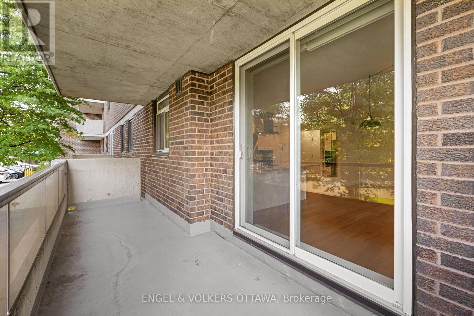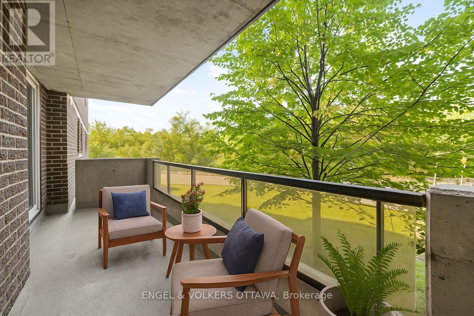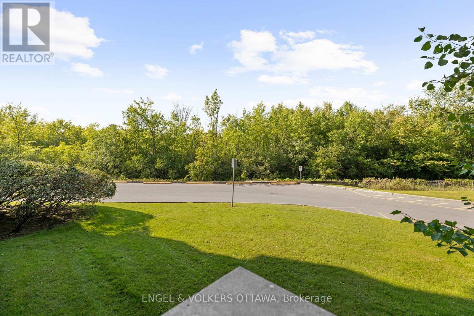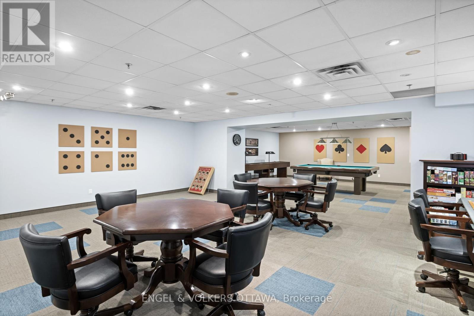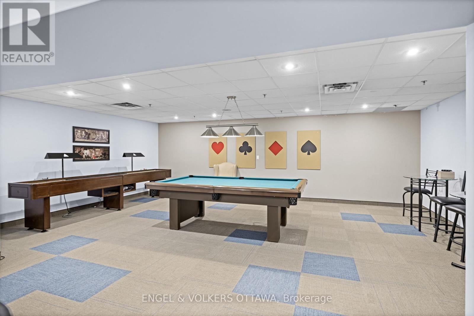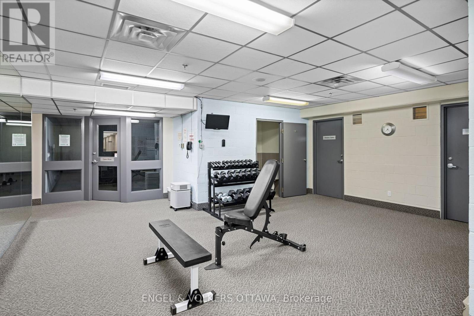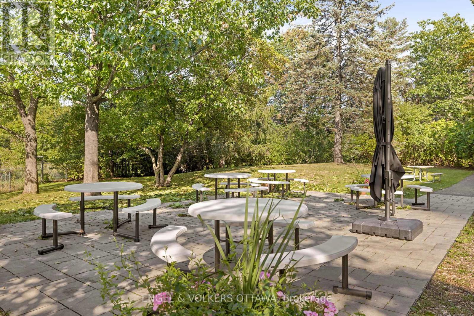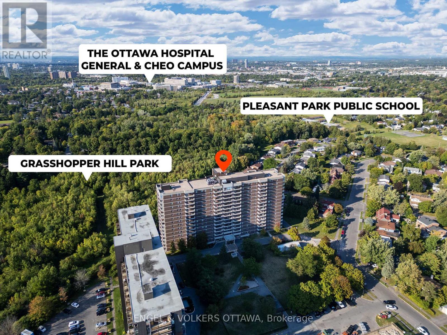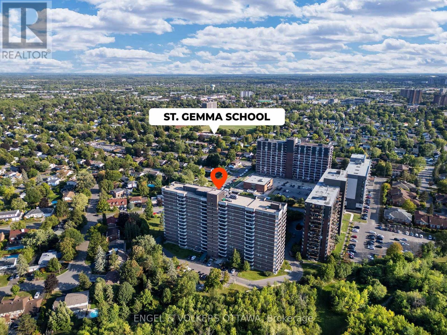105 - 1705 Playfair Drive Ottawa, Ontario K1H 8P6
$429,000Maintenance, Common Area Maintenance, Water, Insurance, Parking
$707.99 Monthly
Maintenance, Common Area Maintenance, Water, Insurance, Parking
$707.99 MonthlyStep into this beautifully updated 2-bedroom, 2-bathroom condo, where modern finishes and functionality come together effortlessly. The spacious, open-concept living area is filled with natural light and features rich engineered hardwood floors, seamlessly flowing into the fully renovated kitchen. Equipped with stainless steel appliances - including built-in wine storage, the kitchen boasts recessed lighting and striking quartz countertops. The dining area, conveniently located off the kitchen, is perfect for family meals or entertaining, with sliding glass doors leading to a balcony with views of lush greenery. The generous primary bedroom features a walk-in closet and a fully updated 4-piece ensuite with a tub/shower. The second bedroom offers ample closet space and a bright, inviting atmosphere, ideal for a home office or personal gym. A second 4-piece bathroom and a laundry closet with a stacked Whirlpool washer and dryer complete the space. This condo is perfect for young professionals or downsizers, located just minutes from downtown Ottawa with easy access to major roads, shopping, dining, and beautiful parks and walking trails. Don't miss the opportunity to make this thoughtfully renovated home yours! (id:61072)
Property Details
| MLS® Number | X12397154 |
| Property Type | Single Family |
| Community Name | 3608 - Playfair Park |
| Amenities Near By | Park, Public Transit, Schools |
| Community Features | Pet Restrictions, Community Centre |
| Features | Balcony |
| Parking Space Total | 1 |
Building
| Bathroom Total | 2 |
| Bedrooms Above Ground | 2 |
| Bedrooms Total | 2 |
| Age | 31 To 50 Years |
| Amenities | Recreation Centre, Exercise Centre, Storage - Locker |
| Appliances | Blinds, Cooktop, Dishwasher, Dryer, Hood Fan, Oven, Washer, Refrigerator |
| Cooling Type | Central Air Conditioning |
| Exterior Finish | Brick |
| Heating Fuel | Electric |
| Heating Type | Baseboard Heaters |
| Size Interior | 1,000 - 1,199 Ft2 |
| Type | Apartment |
Parking
| Underground | |
| Garage |
Land
| Acreage | No |
| Land Amenities | Park, Public Transit, Schools |
Rooms
| Level | Type | Length | Width | Dimensions |
|---|---|---|---|---|
| Main Level | Foyer | 2.28 m | 2.75 m | 2.28 m x 2.75 m |
| Main Level | Living Room | 3.68 m | 3.31 m | 3.68 m x 3.31 m |
| Main Level | Dining Room | 3.06 m | 3.48 m | 3.06 m x 3.48 m |
| Main Level | Kitchen | 2.85 m | 4.32 m | 2.85 m x 4.32 m |
| Main Level | Bedroom | 2.82 m | 4.22 m | 2.82 m x 4.22 m |
| Main Level | Primary Bedroom | 3.6 m | 5.19 m | 3.6 m x 5.19 m |
| Main Level | Other | 1.93 m | 0.89 m | 1.93 m x 0.89 m |
| Main Level | Bathroom | 2.36 m | 1.55 m | 2.36 m x 1.55 m |
| Main Level | Laundry Room | 1.6 m | 1.53 m | 1.6 m x 1.53 m |
| Main Level | Bathroom | 2.31 m | 1.55 m | 2.31 m x 1.55 m |
https://www.realtor.ca/real-estate/28848495/105-1705-playfair-drive-ottawa-3608-playfair-park
Contact Us
Contact us for more information

Dominique Milne
Broker
www.dominiquemilne.com/
www.facebook.com/DominiqueMilneHomes
twitter.com/DominiqueMilne
ca.linkedin.com/pub/DominiqueMilne
787 Bank St Unit 2nd Floor
Ottawa, Ontario K1S 3V5
(613) 422-8688
(613) 422-6200
ottawacentral.evrealestate.com/
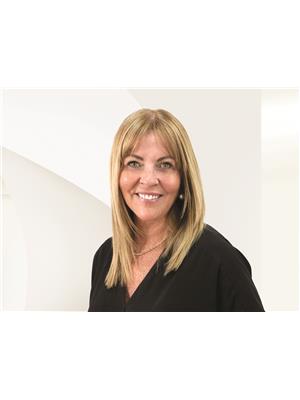
Lyne Burton
Salesperson
lyneanddominique.com/
787 Bank St Unit 2nd Floor
Ottawa, Ontario K1S 3V5
(613) 422-8688
(613) 422-6200
ottawacentral.evrealestate.com/


