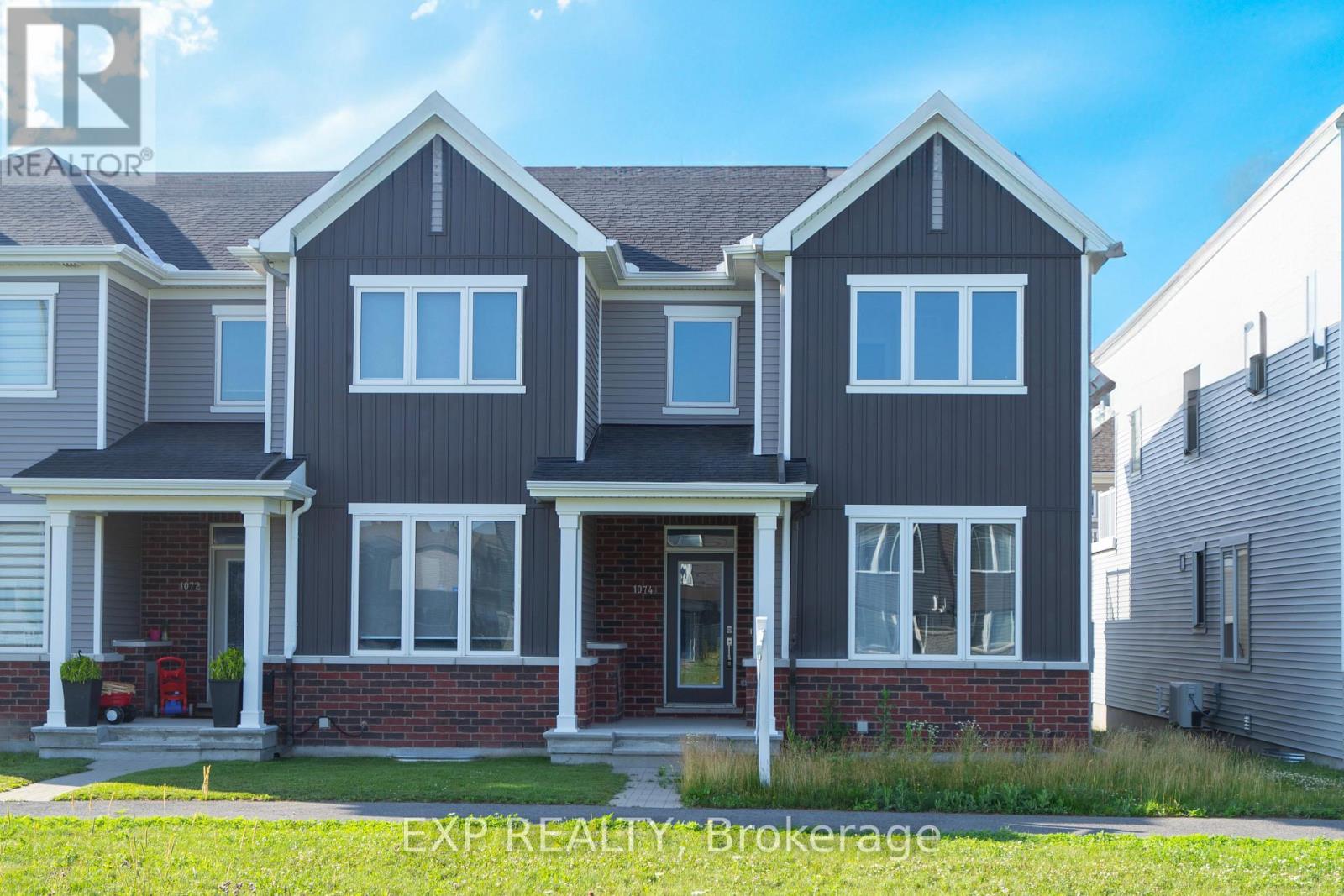1074 Chapman Mills Drive Ottawa, Ontario K2J 6P5
$599,900
RARE FIND! 2-CAR GARAGE END UNIT TOWNHOME, Welcome to 1074 Chapman Mills, a beautifully built 2020 townhome located just 5 minutes from Marketplace Barrhaven Plaza. The main level features an open-concept layout, a modern kitchen with upgraded countertops, and ample cabinetry. On the second floor, you'll find a spacious primary bedroom with an ensuite bath and walk-in closet, plus two additional generously sized bedrooms, a 3-piece full bathroom, and a loft with the potential to be converted into a 4th bedroom. Enjoy the convenience of upstairs laundry and step out onto your private balcony, perfect for morning coffee or summer barbecues. The lower level offers a large recreation room and a storage area for added convenience. Prime Location! Close to top-rated schools, shopping, and amenities, and positioned near future LRT plans. (id:61072)
Property Details
| MLS® Number | X12278560 |
| Property Type | Single Family |
| Community Name | 7704 - Barrhaven - Heritage Park |
| Parking Space Total | 2 |
| Pool Type | Outdoor Pool |
Building
| Bathroom Total | 3 |
| Bedrooms Above Ground | 3 |
| Bedrooms Total | 3 |
| Appliances | Garage Door Opener Remote(s), Dishwasher, Dryer, Garage Door Opener, Hood Fan, Stove, Washer, Refrigerator |
| Basement Development | Finished |
| Basement Type | N/a (finished) |
| Construction Style Attachment | Attached |
| Cooling Type | Central Air Conditioning |
| Exterior Finish | Vinyl Siding, Brick |
| Foundation Type | Concrete |
| Half Bath Total | 1 |
| Heating Fuel | Natural Gas |
| Heating Type | Forced Air |
| Stories Total | 2 |
| Size Interior | 1,100 - 1,500 Ft2 |
| Type | Row / Townhouse |
Parking
| Attached Garage | |
| Garage |
Land
| Acreage | No |
| Sewer | Sanitary Sewer |
| Size Depth | 61 Ft ,9 In |
| Size Frontage | 25 Ft |
| Size Irregular | 25 X 61.8 Ft |
| Size Total Text | 25 X 61.8 Ft |
| Zoning Description | Residential |
Rooms
| Level | Type | Length | Width | Dimensions |
|---|---|---|---|---|
| Second Level | Primary Bedroom | 3.54 m | 3.72 m | 3.54 m x 3.72 m |
| Second Level | Bedroom | 2.87 m | 2.78 m | 2.87 m x 2.78 m |
| Second Level | Bedroom | 2.9 m | 2.99 m | 2.9 m x 2.99 m |
| Second Level | Laundry Room | Measurements not available | ||
| Second Level | Loft | Measurements not available | ||
| Lower Level | Recreational, Games Room | Measurements not available | ||
| Main Level | Living Room | 5.82 m | 4.6 m | 5.82 m x 4.6 m |
| Main Level | Kitchen | 2.41 m | 2.83 m | 2.41 m x 2.83 m |
| Main Level | Dining Room | 2.71 m | 2.83 m | 2.71 m x 2.83 m |
Utilities
| Cable | Installed |
| Electricity | Installed |
| Sewer | Installed |
Contact Us
Contact us for more information
Yograj Singh
Salesperson
yograjsingh.ca/
343 Preston Street, 11th Floor
Ottawa, Ontario K1S 1N4
(866) 530-7737
(647) 849-3180
www.exprealty.ca/


























