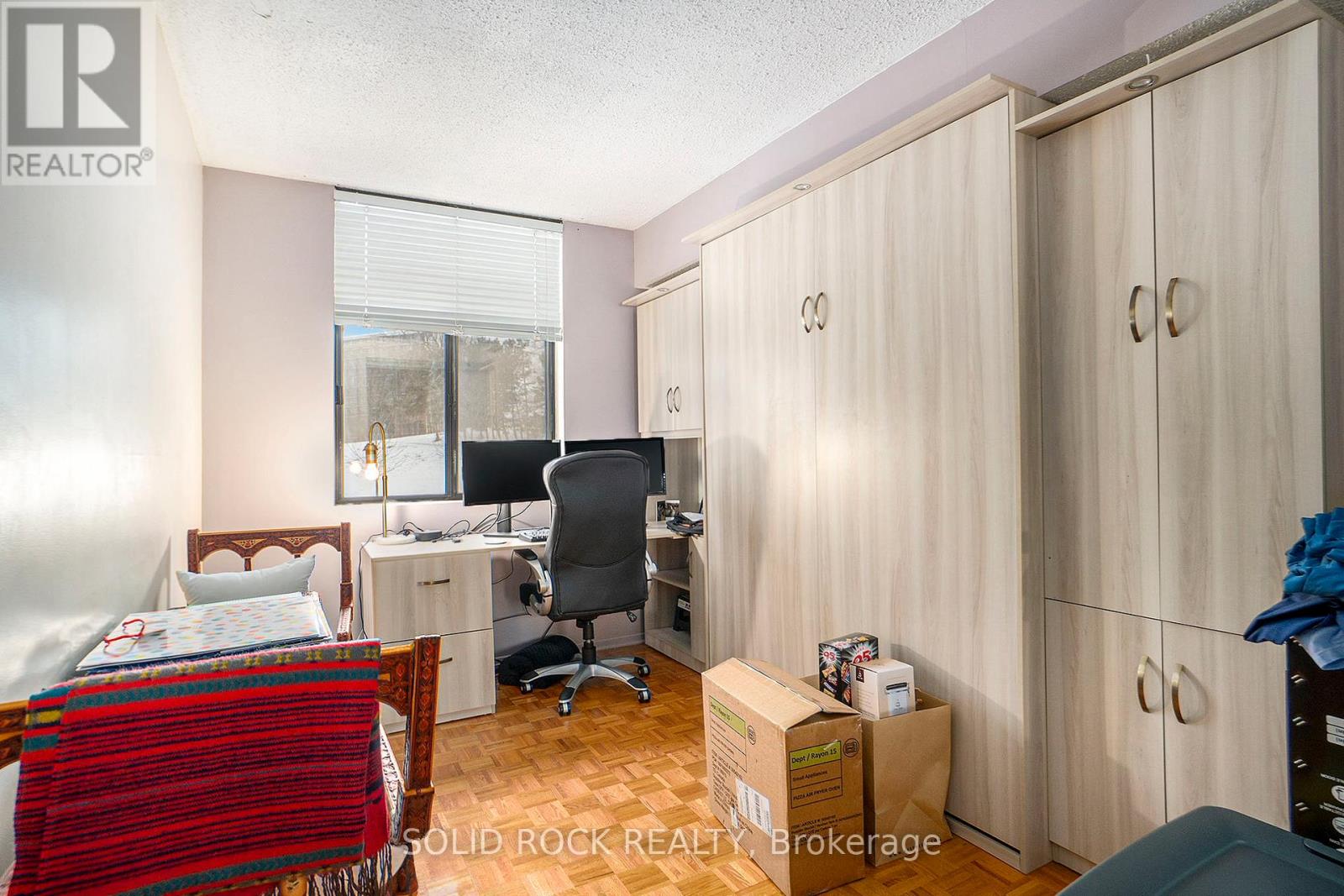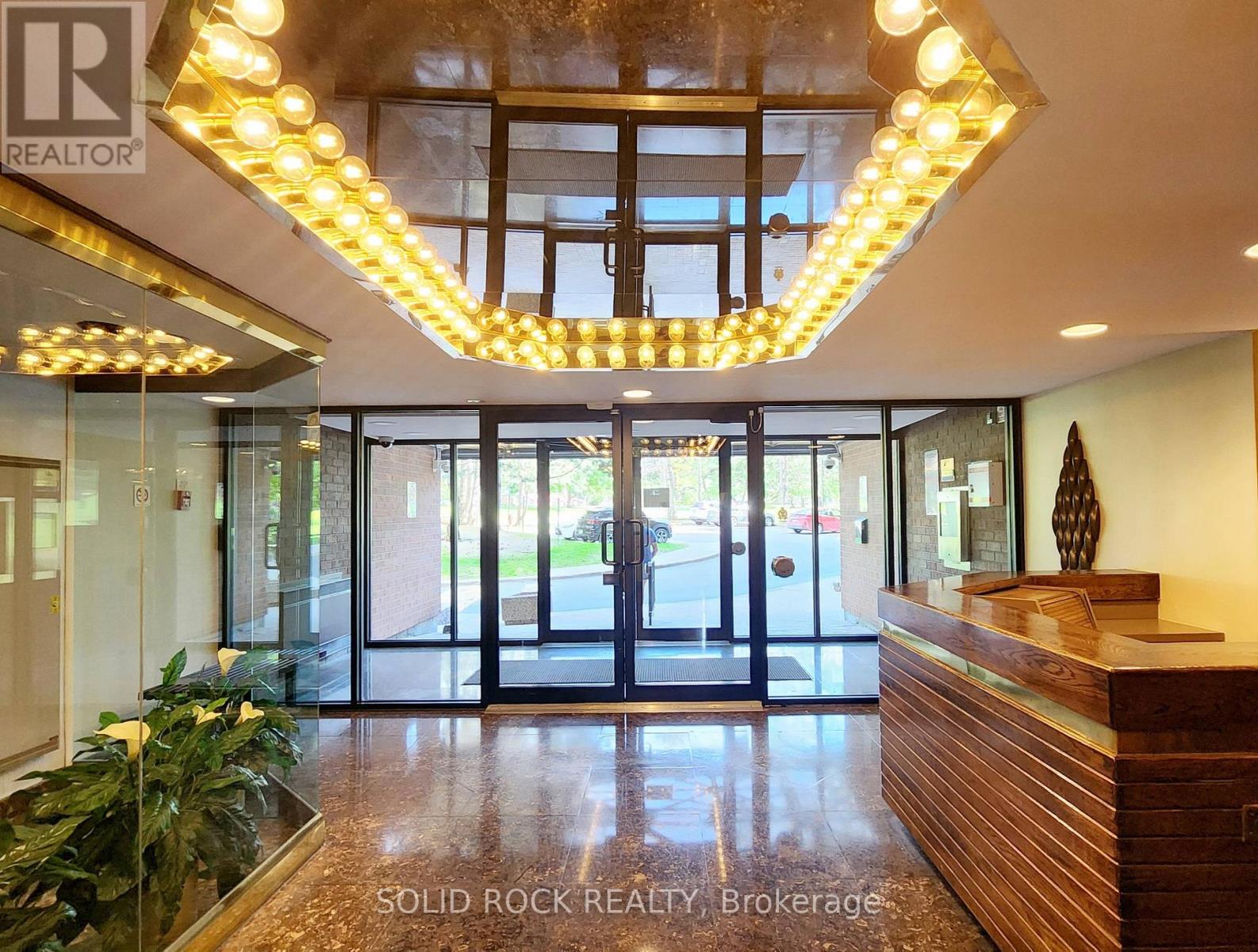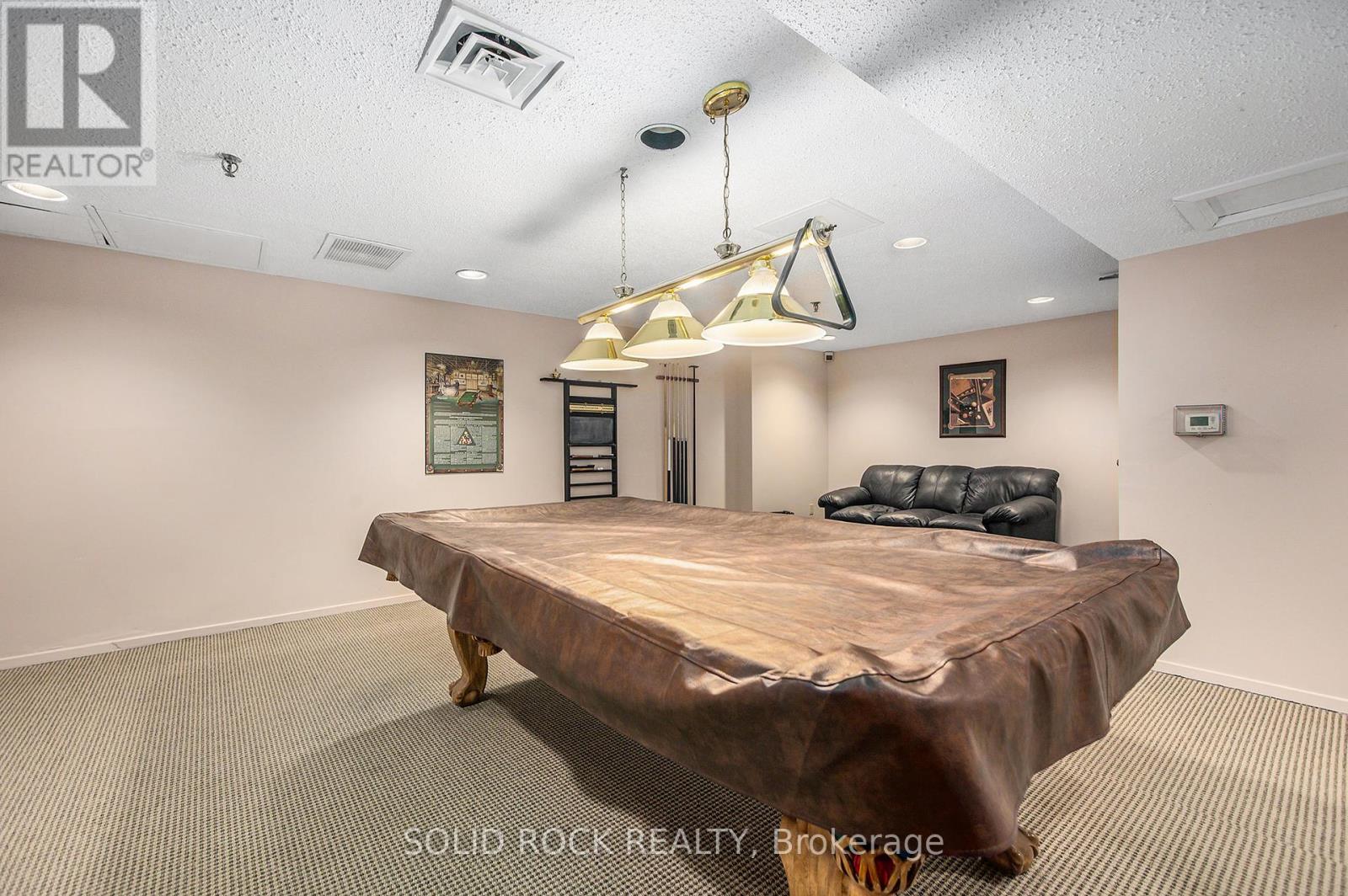108 - 2871 Richmond Road Ottawa, Ontario K2B 8M5
$362,500Maintenance, Water, Insurance, Common Area Maintenance, Parking
$823.91 Monthly
Maintenance, Water, Insurance, Common Area Maintenance, Parking
$823.91 MonthlyThis is not your typical condo! This 2 storey unit has everything you are looking for with 2 large bedrooms and 2 full bathrooms! There's in-unit laundry, an owned, underground parking space and a storage locker! All of this and your own Patio door opens out to your private terrace - which opens up to Judge Park and the tennis courts! This is just perfect if you are a dog owner- the Marina Bay is a pet friendly building with no restrictions - and Judge Park is an off-leash Dog Park! The unit itself is open concept, with living/dining/sitting areas all on the main floor. There is an Ensuite bathroom off the Primary bedroom. The 2nd bedroom makes a great home office- it comes complete with a Queen sized Murphy Bed. This unit is conveniently located within the building too- the Parking spot and storage locker are on the same floor as the front door of the unit! The building is well-maintained and has great amenities- an Outdoor Swimming Pool, A Hot Tub, A Sauna, two full Exercise rooms (that have just been totally renovated), a Squash Court, a Party Room a Libary AND a fantastic rooftop deck. Come check out this gem of a property!! 24 hours irrevocable on all offers please (id:61072)
Property Details
| MLS® Number | X12186280 |
| Property Type | Single Family |
| Community Name | 6201 - Britannia Heights |
| Amenities Near By | Park, Public Transit |
| Community Features | Pet Restrictions |
| Features | In Suite Laundry |
| Parking Space Total | 1 |
| Pool Type | Outdoor Pool |
| Structure | Squash & Raquet Court |
Building
| Bathroom Total | 2 |
| Bedrooms Above Ground | 2 |
| Bedrooms Total | 2 |
| Age | 31 To 50 Years |
| Amenities | Exercise Centre, Visitor Parking, Storage - Locker |
| Appliances | Dishwasher, Dryer, Hood Fan, Stove, Washer, Refrigerator |
| Exterior Finish | Brick |
| Heating Fuel | Electric |
| Heating Type | Heat Pump |
| Stories Total | 2 |
| Size Interior | 1,000 - 1,199 Ft2 |
| Type | Apartment |
Parking
| Underground | |
| Garage |
Land
| Acreage | No |
| Land Amenities | Park, Public Transit |
Rooms
| Level | Type | Length | Width | Dimensions |
|---|---|---|---|---|
| Second Level | Primary Bedroom | 3.02 m | 7.54 m | 3.02 m x 7.54 m |
| Second Level | Bedroom | 2.7 m | 4.05 m | 2.7 m x 4.05 m |
| Second Level | Laundry Room | 1.69 m | 1.54 m | 1.69 m x 1.54 m |
| Main Level | Kitchen | 2.47 m | 2.86 m | 2.47 m x 2.86 m |
| Main Level | Living Room | 2.74 m | 4.07 m | 2.74 m x 4.07 m |
| Main Level | Dining Room | 3.1 m | 3.04 m | 3.1 m x 3.04 m |
| Main Level | Foyer | 2.15 m | 2.97 m | 2.15 m x 2.97 m |
| Main Level | Sitting Room | 3.1 m | 2.23 m | 3.1 m x 2.23 m |
https://www.realtor.ca/real-estate/28395432/108-2871-richmond-road-ottawa-6201-britannia-heights
Contact Us
Contact us for more information

Gina Rose Cristello
Broker of Record
www.facebook.com/GinaRoseRealEstate/
twitter.com/ginacristello
www.linkedin.com/profile/view?id=99454391&trk=hb_tab_pro_top
5 Corvus Court
Ottawa, Ontario K2E 7Z4
(855) 484-6042
(613) 733-3435




































