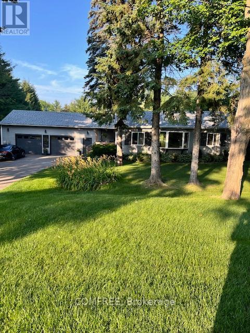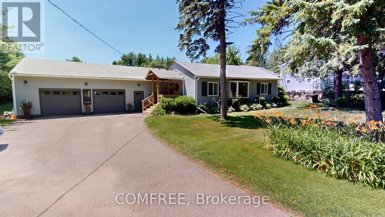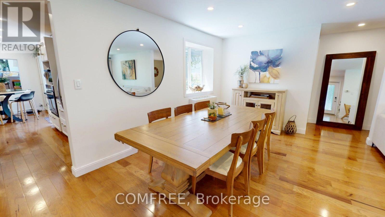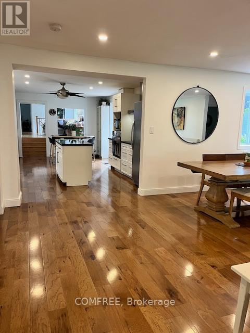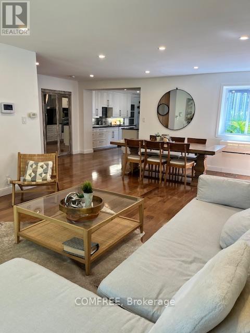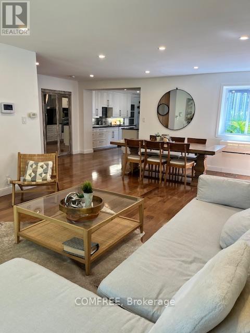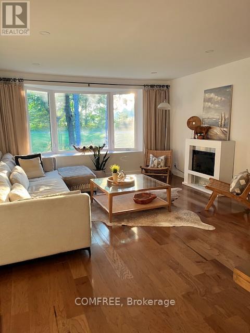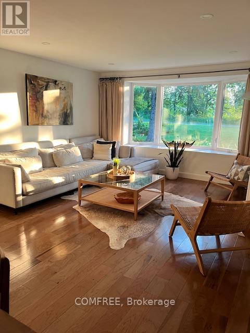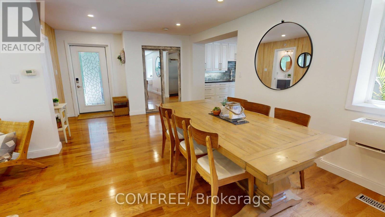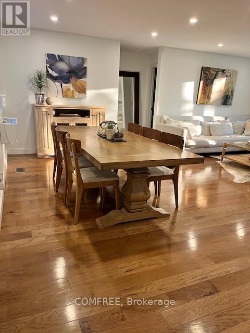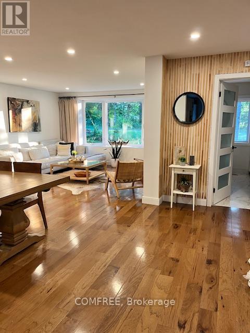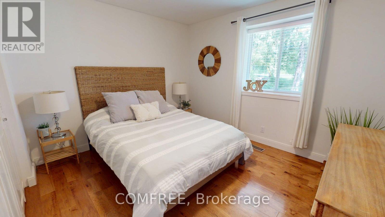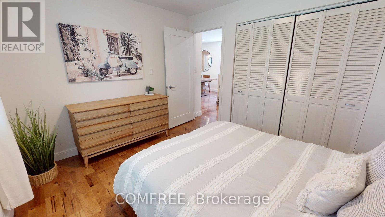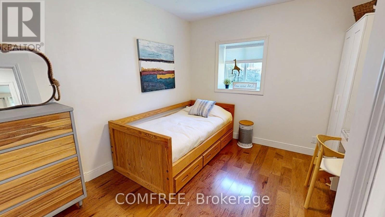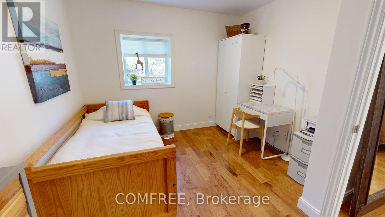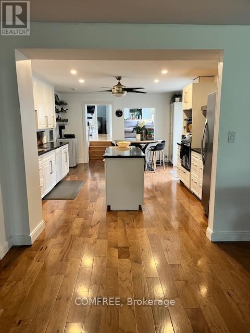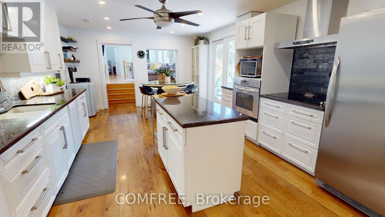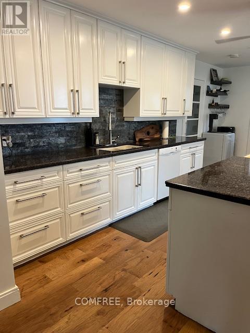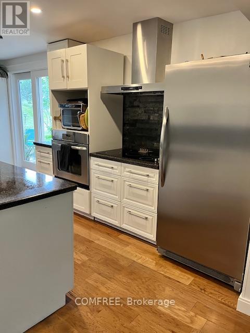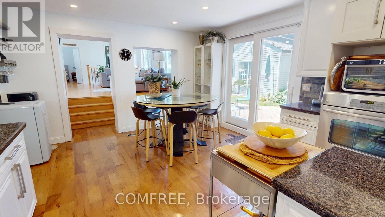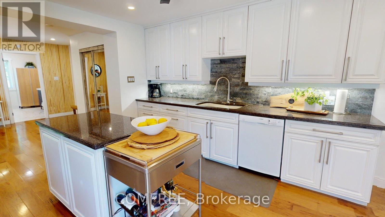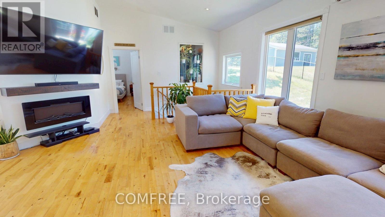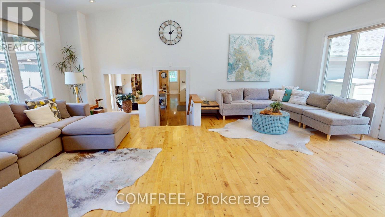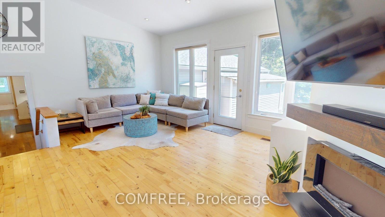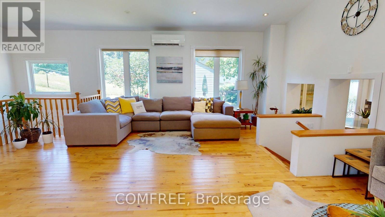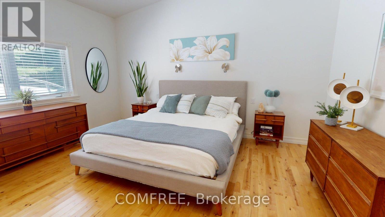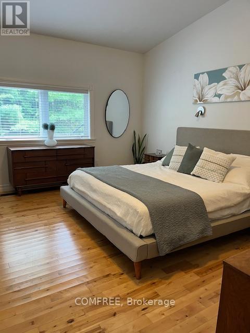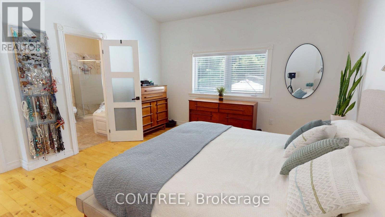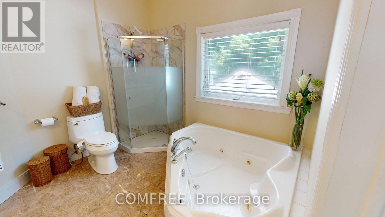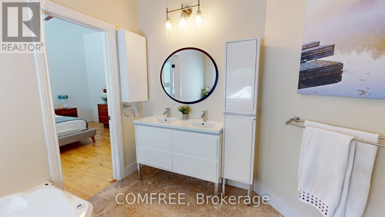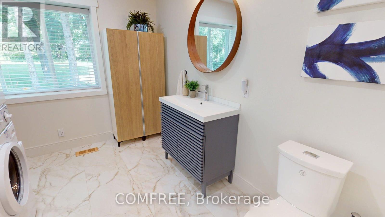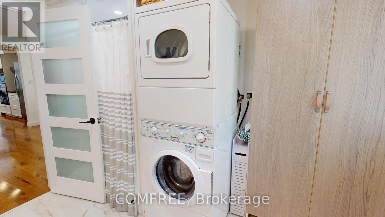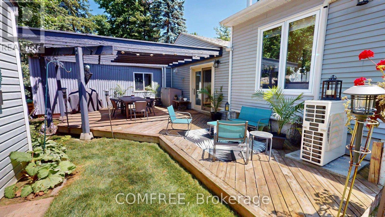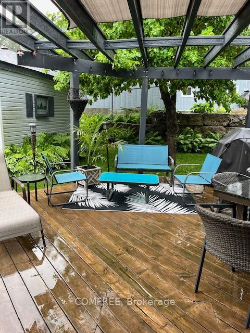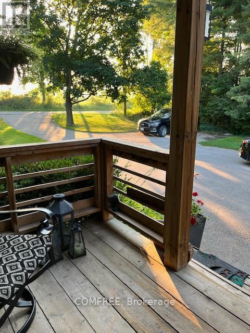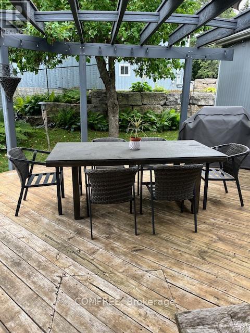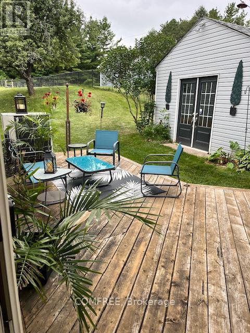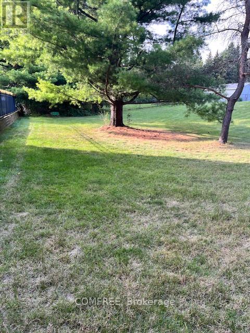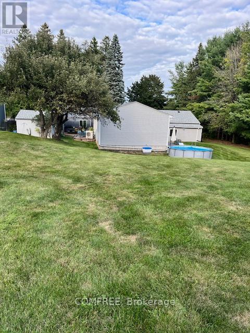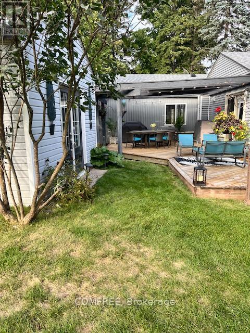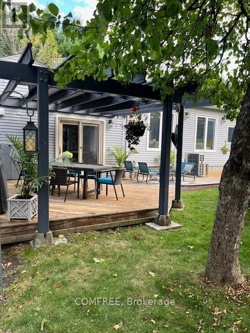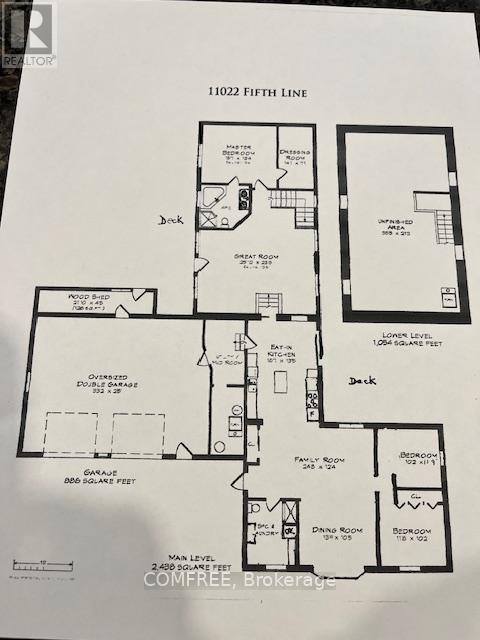11022 Fifth Line Milton, Ontario N0B 2K0
$1,249,900
Larger than it looks! Country home has a big bright Addition at the back with 10 cathedral ceilings! Unique, spacious and functional floor plan. Not your typical cookie cutter style. Serene almost 1 acre property surrounded by established estate properties . Peaceful Country living at its finest and modern conveniences just 10 &20 minutes to several towns. Sought after Brookville public school and Hitherfield Private school nearby. Enter into open concept living room dining room combo along with 2 generous size bedrooms and newly renovated main bath/laundry. Meander through large eat in kitchen w/ granite countertops and Centre island then out sliding doors to one of two private decks and 12x12 garden shed. Off kitchen also is a huge storage/ mud room/ garage entrance with built in cupboards galore! Stepping up from kitchen to the icing on the cake - a gorgeous sunlit 23x25 Great room lined with windows and door to second 10x40 deck with mature trees along the private yard. Beyond the great room to your private oasis - Your primary bedroom with a 7x14 closet and newly renovated 5 piece en-suite with jetted tub all with cathedral ceilings! The basement is unfinished and ready for future development. (id:61072)
Open House
This property has open houses!
2:00 pm
Ends at:4:00 pm
Property Details
| MLS® Number | W12306134 |
| Property Type | Single Family |
| Community Name | 1041 - NA Rural Nassagaweya |
| Amenities Near By | Golf Nearby, Park |
| Community Features | Community Centre |
| Features | Conservation/green Belt, Carpet Free |
| Parking Space Total | 12 |
| Pool Type | Above Ground Pool |
Building
| Bathroom Total | 2 |
| Bedrooms Above Ground | 3 |
| Bedrooms Total | 3 |
| Appliances | Water Softener, Dishwasher, Dryer, Freezer, Oven, Hood Fan, Range, Stove, Washer, Window Coverings, Refrigerator |
| Architectural Style | Bungalow |
| Basement Development | Unfinished |
| Basement Type | N/a (unfinished) |
| Construction Style Attachment | Detached |
| Cooling Type | Central Air Conditioning |
| Exterior Finish | Vinyl Siding |
| Fireplace Present | Yes |
| Fireplace Total | 2 |
| Foundation Type | Concrete |
| Heating Type | Heat Pump |
| Stories Total | 1 |
| Size Interior | 2,000 - 2,500 Ft2 |
| Type | House |
Parking
| Attached Garage | |
| Garage |
Land
| Acreage | No |
| Land Amenities | Golf Nearby, Park |
| Sewer | Septic System |
| Size Depth | 330 Ft |
| Size Frontage | 120 Ft |
| Size Irregular | 120 X 330 Ft |
| Size Total Text | 120 X 330 Ft|1/2 - 1.99 Acres |
| Surface Water | River/stream |
| Zoning Description | A |
Rooms
| Level | Type | Length | Width | Dimensions |
|---|---|---|---|---|
| Main Level | Bedroom | 3.96 m | 4.57 m | 3.96 m x 4.57 m |
| Main Level | Bedroom | 3.05 m | 3.35 m | 3.05 m x 3.35 m |
| Main Level | Bedroom | 3.05 m | 3.66 m | 3.05 m x 3.66 m |
| Main Level | Kitchen | 5.79 m | 3.96 m | 5.79 m x 3.96 m |
| Main Level | Living Room | 4.08 m | 3.96 m | 4.08 m x 3.96 m |
| Main Level | Dining Room | 6.4 m | 3.35 m | 6.4 m x 3.35 m |
| Main Level | Family Room | 6.71 m | 7.92 m | 6.71 m x 7.92 m |
Utilities
| Electricity | Installed |
Contact Us
Contact us for more information
Erin Holowach
Salesperson
151 Yonge Street Unit 1500
Toronto, Ontario M5C 2W7
(877) 297-1188
comfree.com/


