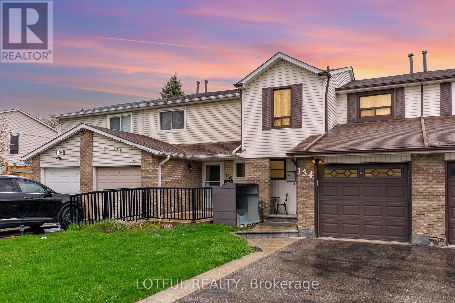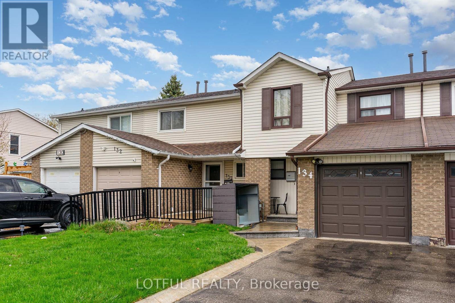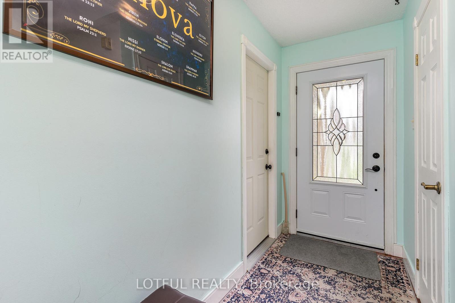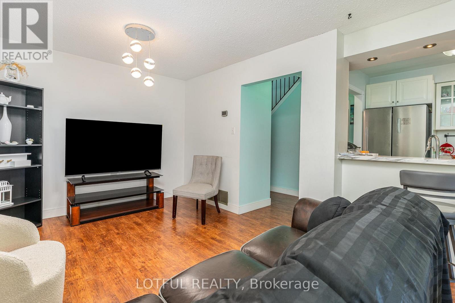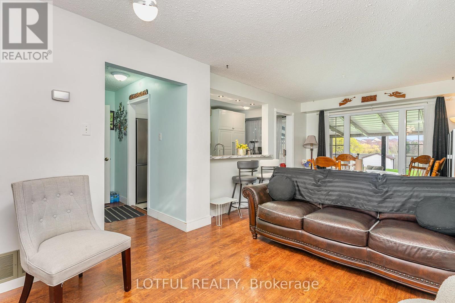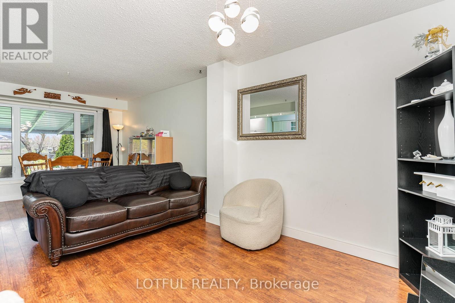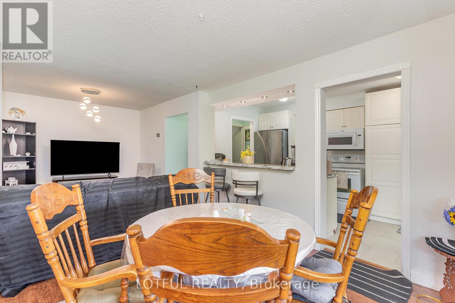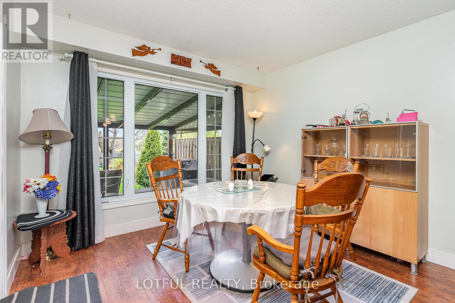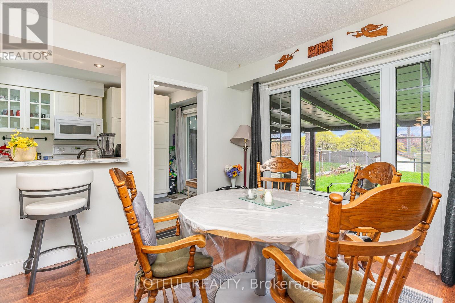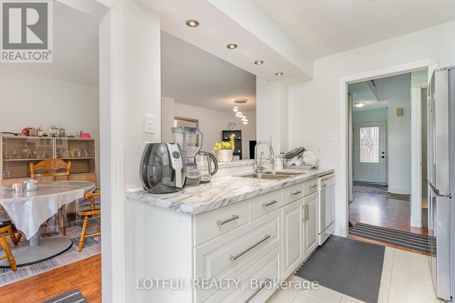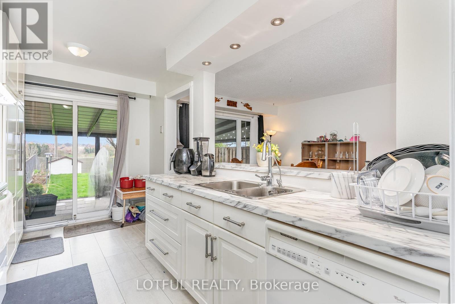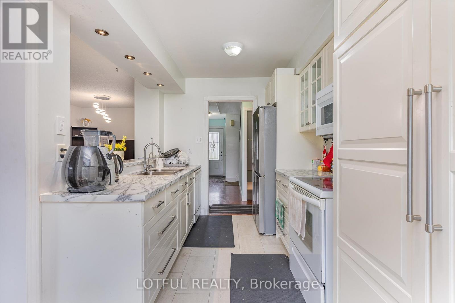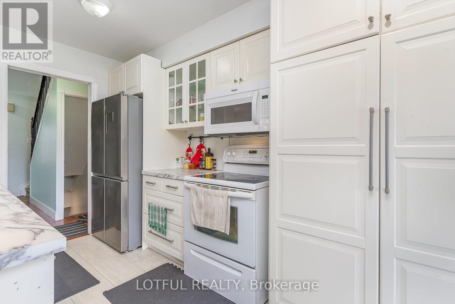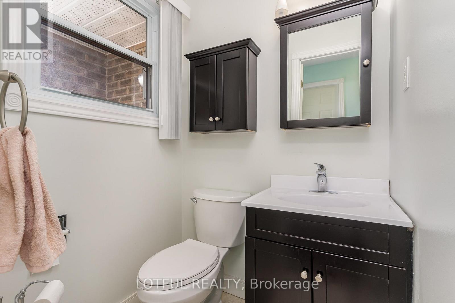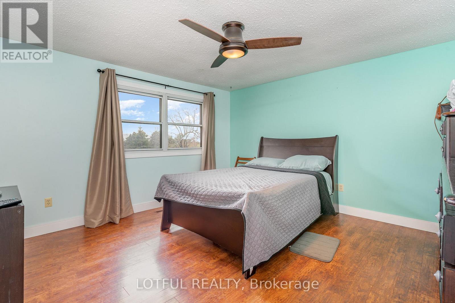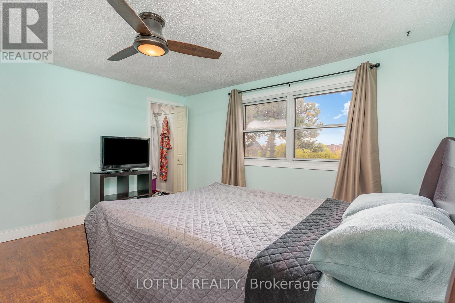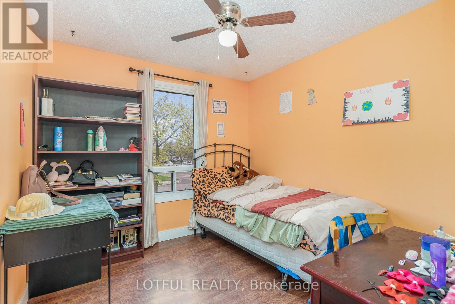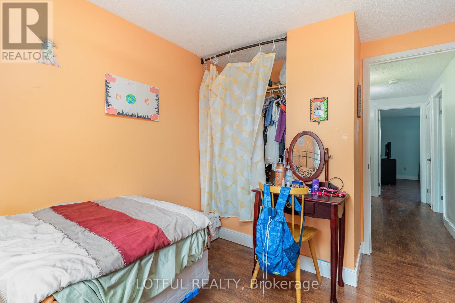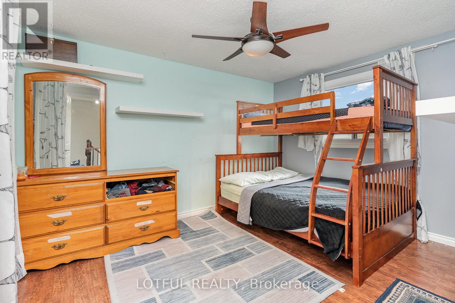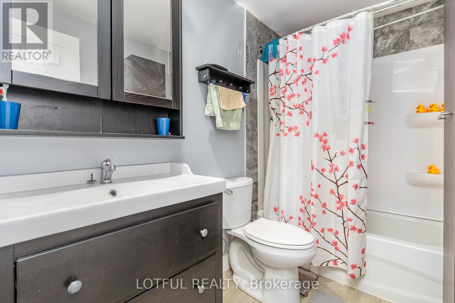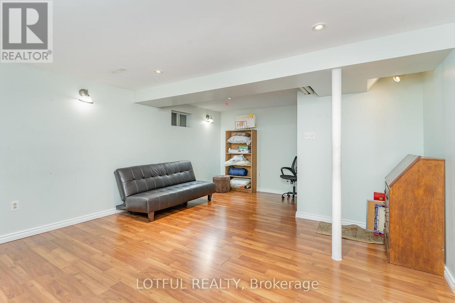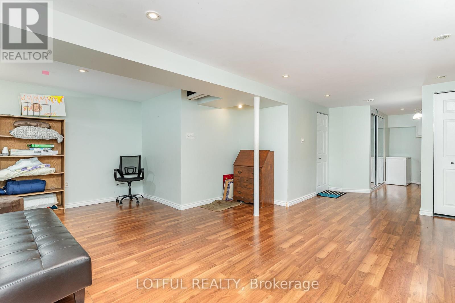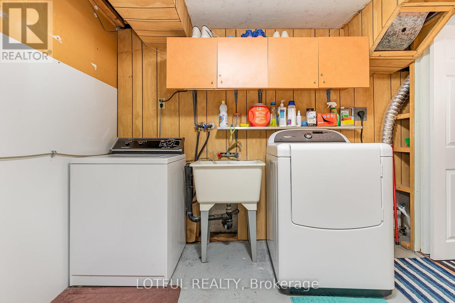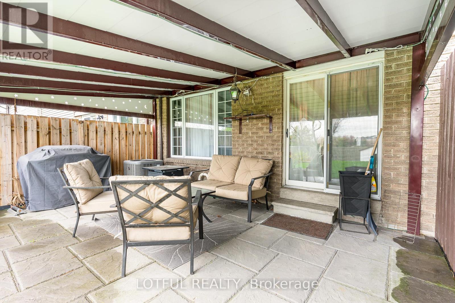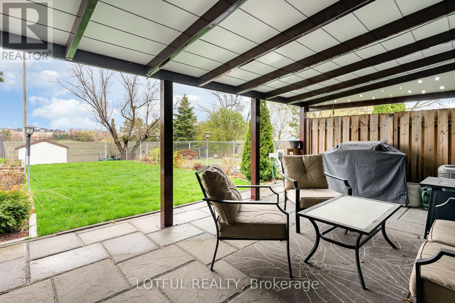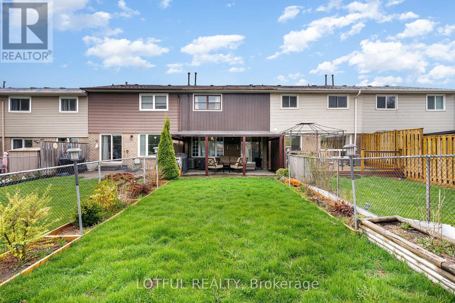134 Royal Salisbury Way Brampton, Ontario L6V 3J8
$725,000
No rear neighbors! This charming 3-bedroom, 2-bathroom townhouse sits on a premium 150' deep lot on a quiet, family-friendly street and features a finished basement for added living space. The bright kitchen offers timeless white cabinetry and a separate eat-in area, ideal for casual meals or morning coffee. The spacious living room boasts a bay window with views of the private, fully fenced backyard perfect for relaxing or entertaining without rear neighbors. Upstairs, the large primary bedroom is joined by two additional well-sized bedrooms, offering flexibility for family, guests, or a home office. The finished basement expands your living space, ideal for a rec room, gym, or extra storage. Enjoy a walkable location close to schools, parks, public transit, and the Century Gardens Recreation Centre. With quick access to Highway 410 and a wide array of nearby amenities, this well-kept home is move-in ready and priced to sell! (id:61072)
Property Details
| MLS® Number | W12307050 |
| Property Type | Single Family |
| Community Name | Madoc |
| Amenities Near By | Schools |
| Community Features | Community Centre, School Bus |
| Parking Space Total | 3 |
Building
| Bathroom Total | 2 |
| Bedrooms Above Ground | 3 |
| Bedrooms Total | 3 |
| Age | 31 To 50 Years |
| Basement Development | Finished |
| Basement Type | N/a (finished) |
| Construction Style Attachment | Attached |
| Cooling Type | Central Air Conditioning |
| Exterior Finish | Vinyl Siding, Brick |
| Foundation Type | Block |
| Half Bath Total | 1 |
| Heating Fuel | Natural Gas |
| Heating Type | Forced Air |
| Stories Total | 2 |
| Size Interior | 1,100 - 1,500 Ft2 |
| Type | Row / Townhouse |
| Utility Water | Municipal Water |
Parking
| Attached Garage | |
| Garage |
Land
| Acreage | No |
| Land Amenities | Schools |
| Sewer | Sanitary Sewer |
| Size Depth | 150 Ft |
| Size Frontage | 20 Ft |
| Size Irregular | 20 X 150 Ft |
| Size Total Text | 20 X 150 Ft |
| Zoning Description | Rm1c |
Rooms
| Level | Type | Length | Width | Dimensions |
|---|---|---|---|---|
| Second Level | Primary Bedroom | 4.07 m | 4.05 m | 4.07 m x 4.05 m |
| Second Level | Bedroom | 3.03 m | 3.65 m | 3.03 m x 3.65 m |
| Second Level | Bedroom | 2.64 m | 3.65 m | 2.64 m x 3.65 m |
| Second Level | Bathroom | 1.6 m | 2.44 m | 1.6 m x 2.44 m |
| Lower Level | Recreational, Games Room | 5.42 m | 5.26 m | 5.42 m x 5.26 m |
| Main Level | Dining Room | 3.5 m | 2.6 m | 3.5 m x 2.6 m |
| Main Level | Living Room | 3.51 m | 4.21 m | 3.51 m x 4.21 m |
| Main Level | Foyer | 2.74 m | 5.49 m | 2.74 m x 5.49 m |
| Main Level | Kitchen | 2.25 m | 4.2 m | 2.25 m x 4.2 m |
| Main Level | Bathroom | 1.32 m | 1.48 m | 1.32 m x 1.48 m |
https://www.realtor.ca/real-estate/28652832/134-royal-salisbury-way-brampton-madoc-madoc
Contact Us
Contact us for more information

Omar Hashem
Broker of Record
www.omarhashem.ca/
twitter.com/omarfhashem
58 Hampton Ave
Ottawa, Ontario K1Y 0N2
(613) 724-6222


