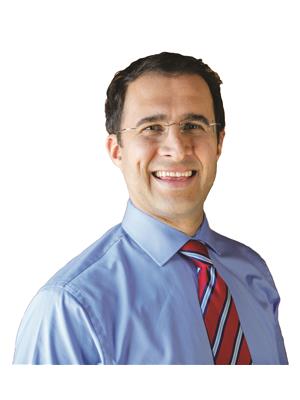1352 Maxime Street Ottawa, Ontario K1B 3L1
$629,900
Charming, well-maintained and updated home in a sought-after location, steps from Blair Station and the LRT! This beautiful semi-detached home feels warm and inviting inside and out: a welcoming entrance area leads to a large living room, followed by an eat-in kitchen overlooking the backyard. The kitchen offers generous counter space, enhanced by a large peninsula. Upstairs, you'll find 3 bedrooms and 2 full bathrooms, including the oversized primary bedroom with ensuite bath overlooking the yard. The basement was professionally finished in 2024 with special sound-reducing insulation and includes a powder room, pot lights throughout, and plenty of space for an office and family time enjoying the entertainment wall with built-in electric fireplace. The fully fenced backyard speaks of summers well spent with family and friends on the covered deck with built-in corner bench and pergola, custom-built storage boxes, and two sheds. Updates include: Finished basement (2024); living room window and shed at side of house (2023); roof (2022); A/C, stove, fridge, kitchen countertops, and backsplash (2020); kitchen peninsula, main floor luxury vinyl plank, side fences, and rear shed (2019); furnace (2018). (id:61072)
Property Details
| MLS® Number | X12305120 |
| Property Type | Single Family |
| Community Name | 2204 - Pineview |
| Equipment Type | Water Heater |
| Parking Space Total | 3 |
| Rental Equipment Type | Water Heater |
| Structure | Deck, Patio(s) |
Building
| Bathroom Total | 3 |
| Bedrooms Above Ground | 3 |
| Bedrooms Total | 3 |
| Amenities | Fireplace(s) |
| Appliances | Water Heater, Dishwasher, Dryer, Hood Fan, Microwave, Stove, Washer, Refrigerator |
| Basement Development | Finished |
| Basement Type | Full (finished) |
| Construction Style Attachment | Semi-detached |
| Cooling Type | Central Air Conditioning |
| Exterior Finish | Aluminum Siding |
| Fireplace Present | Yes |
| Fireplace Total | 1 |
| Foundation Type | Concrete |
| Half Bath Total | 1 |
| Heating Fuel | Natural Gas |
| Heating Type | Forced Air |
| Stories Total | 2 |
| Size Interior | 1,100 - 1,500 Ft2 |
| Type | House |
| Utility Water | Municipal Water |
Parking
| No Garage |
Land
| Acreage | No |
| Sewer | Sanitary Sewer |
| Size Depth | 133 Ft |
| Size Frontage | 32 Ft ,6 In |
| Size Irregular | 32.5 X 133 Ft |
| Size Total Text | 32.5 X 133 Ft |
Rooms
| Level | Type | Length | Width | Dimensions |
|---|---|---|---|---|
| Second Level | Primary Bedroom | 4.19 m | 3.48 m | 4.19 m x 3.48 m |
| Second Level | Bathroom | 3.4 m | 1.47 m | 3.4 m x 1.47 m |
| Second Level | Bedroom 2 | 3.25 m | 3.12 m | 3.25 m x 3.12 m |
| Second Level | Bedroom 3 | 3.25 m | 3.05 m | 3.25 m x 3.05 m |
| Second Level | Bathroom | 2.24 m | 1.5 m | 2.24 m x 1.5 m |
| Basement | Den | 2.69 m | 2.49 m | 2.69 m x 2.49 m |
| Basement | Bathroom | 1.47 m | 1.17 m | 1.47 m x 1.17 m |
| Basement | Laundry Room | 1.5 m | 1.14 m | 1.5 m x 1.14 m |
| Basement | Family Room | 5.28 m | 4.24 m | 5.28 m x 4.24 m |
| Main Level | Foyer | 3.71 m | 2.79 m | 3.71 m x 2.79 m |
| Main Level | Living Room | 4.72 m | 3.53 m | 4.72 m x 3.53 m |
| Main Level | Kitchen | 3.66 m | 3.45 m | 3.66 m x 3.45 m |
| Main Level | Dining Room | 3.43 m | 2.64 m | 3.43 m x 2.64 m |
https://www.realtor.ca/real-estate/28648359/1352-maxime-street-ottawa-2204-pineview
Contact Us
Contact us for more information

Eduardo Andrade
Salesperson
www.youtube.com/embed/MAF1UDZYL_8
www.youtube.com/embed/uvzdvQaHlRA
www.eduardoandrade.ca/
1723 Carling Avenue, Suite 1
Ottawa, Ontario K2A 1C8
(613) 725-1171
(613) 725-3323
www.teamrealty.ca/
Elisabeth Andrade
Salesperson
www.casaandrade.ca/
1723 Carling Avenue, Suite 1
Ottawa, Ontario K2A 1C8
(613) 725-1171
(613) 725-3323
www.teamrealty.ca/


































