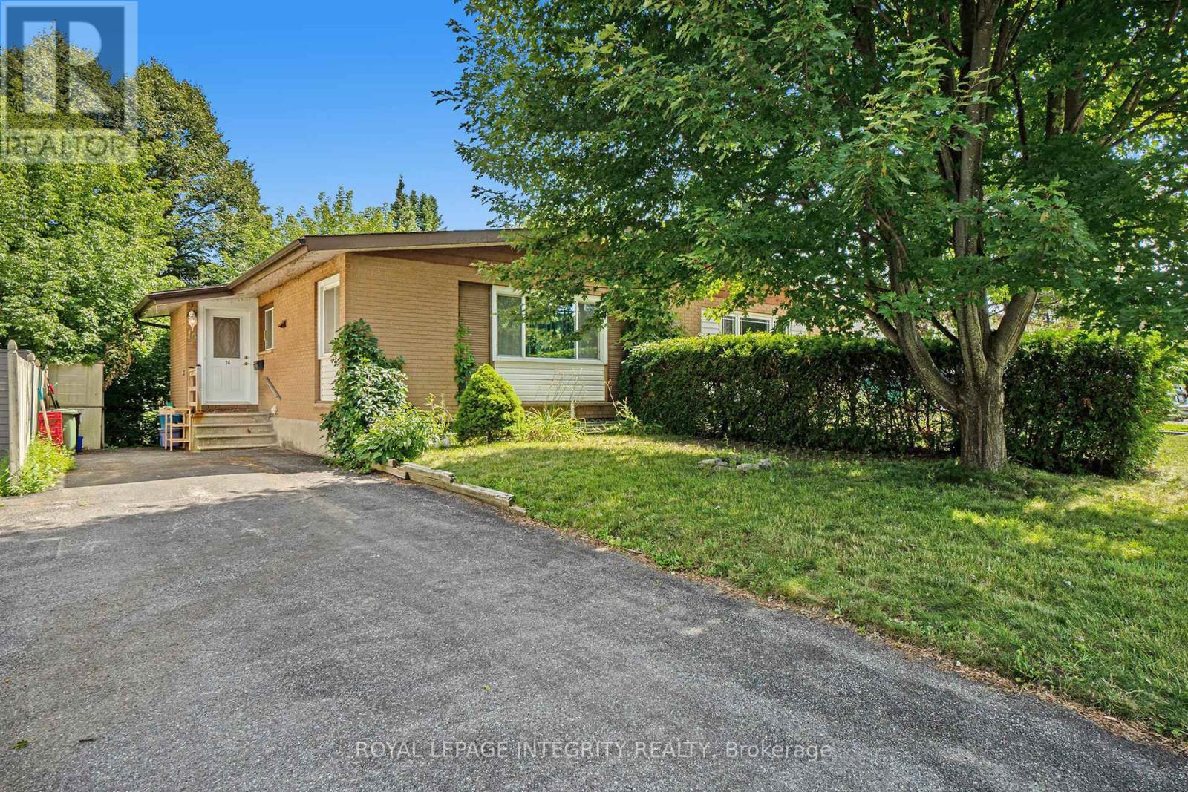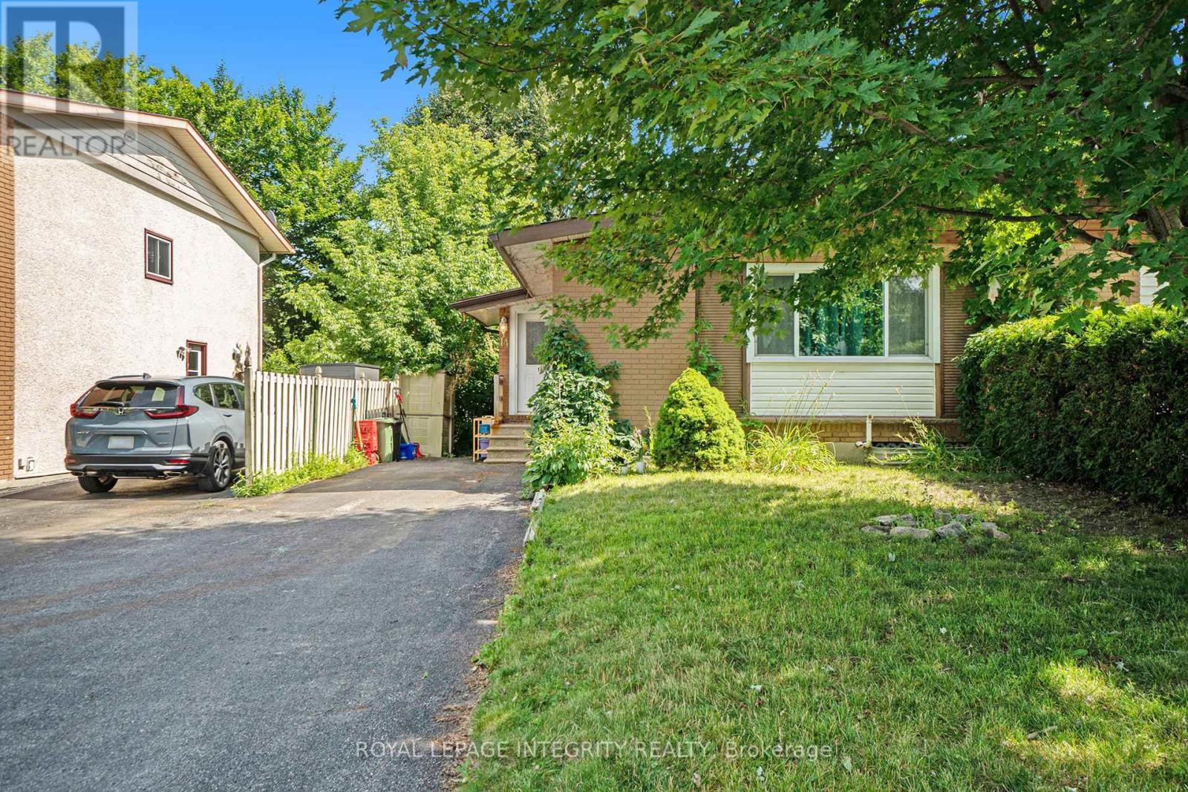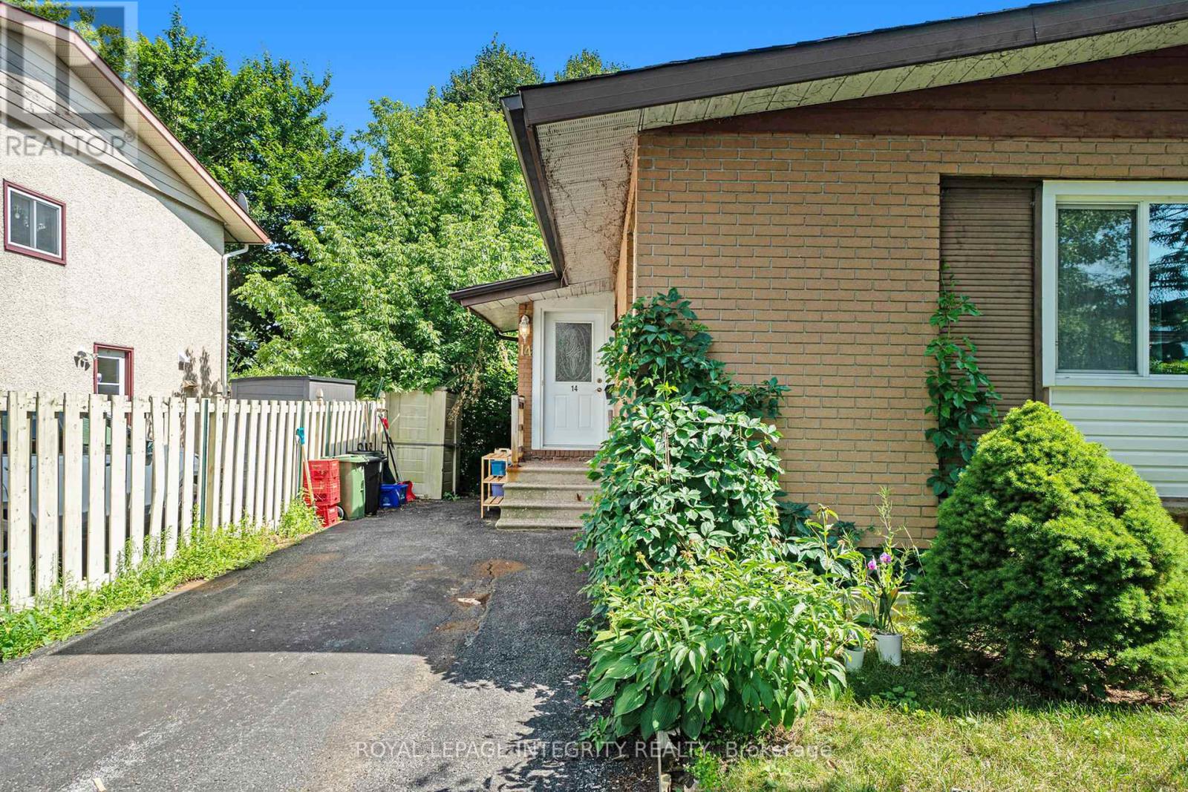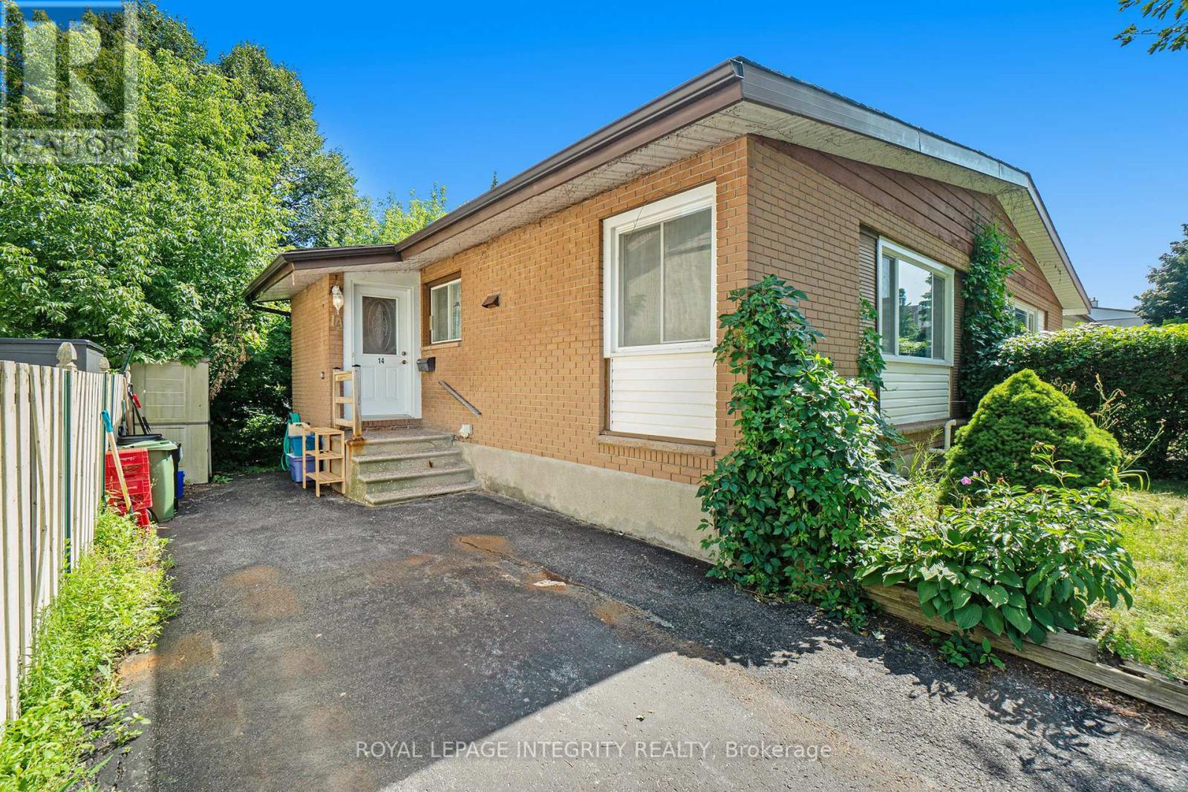14 Mulvagh Avenue Ottawa, Ontario K2E 6M6
$499,900
Welcome to your new home in the heart of Nepean! This charming 4-bedroom, 2 full bathroom semi-detached bungalow is nestled in the quiet neighbourhood of Parkwood Hills. Step inside to find a sun filled living room, large eat-in kitchen, and a cozy fireplace that invites you to relax and unwind. The main floor offers the perfect balance of open concept living with a relaxing ambiance, great for hosting friends or family. Downstairs you will find a fully finished basement, with two generously sized bedrooms, great for additional guests, an office space or multi-generational living. Bonus second family room located in the basement, with tons of storage.The mature lot offers privacy and outdoor space for gardening, entertaining, or play. Lower level bathroom repaired 2020. AC and Furnace 2009. Roof 2014. Just minutes from Merivale Road, tons of schools, a short walk away from recreational facilitates, parks and gyms-this prime location has all the amenities you will need. This home is full of warmth, opportunity, and possibility. You won't want to miss out! (id:61072)
Open House
This property has open houses!
2:00 pm
Ends at:4:00 pm
Property Details
| MLS® Number | X12305460 |
| Property Type | Single Family |
| Community Name | 7202 - Borden Farm/Stewart Farm/Carleton Heights/Parkwood Hills |
| Amenities Near By | Public Transit, Schools |
| Community Features | Community Centre |
| Parking Space Total | 3 |
| Structure | Shed |
Building
| Bathroom Total | 2 |
| Bedrooms Above Ground | 4 |
| Bedrooms Total | 4 |
| Appliances | Dishwasher, Dryer, Freezer, Stove, Washer, Refrigerator |
| Architectural Style | Bungalow |
| Basement Development | Finished |
| Basement Type | Full (finished) |
| Construction Style Attachment | Semi-detached |
| Cooling Type | Central Air Conditioning |
| Exterior Finish | Brick |
| Fireplace Present | Yes |
| Foundation Type | Concrete |
| Heating Fuel | Natural Gas |
| Heating Type | Forced Air |
| Stories Total | 1 |
| Size Interior | 700 - 1,100 Ft2 |
| Type | House |
| Utility Water | Municipal Water |
Parking
| No Garage |
Land
| Acreage | No |
| Land Amenities | Public Transit, Schools |
| Sewer | Sanitary Sewer |
| Size Depth | 104 Ft ,1 In |
| Size Frontage | 35 Ft |
| Size Irregular | 35 X 104.1 Ft |
| Size Total Text | 35 X 104.1 Ft |
Rooms
| Level | Type | Length | Width | Dimensions |
|---|---|---|---|---|
| Lower Level | Bedroom 3 | 3.3 m | 3 m | 3.3 m x 3 m |
| Lower Level | Bedroom 4 | 2.7 m | 2.7 m | 2.7 m x 2.7 m |
| Lower Level | Bathroom | 2.1 m | 1.8 m | 2.1 m x 1.8 m |
| Ground Level | Kitchen | 3 m | 2.7 m | 3 m x 2.7 m |
| Ground Level | Living Room | 5.4 m | 3.3 m | 5.4 m x 3.3 m |
| Ground Level | Dining Room | 2.7 m | 2.4 m | 2.7 m x 2.4 m |
| Ground Level | Bedroom | 3.3 m | 3 m | 3.3 m x 3 m |
| Ground Level | Bedroom 2 | 2.7 m | 2.4 m | 2.7 m x 2.4 m |
| Ground Level | Bathroom | 1.8 m | 1.5 m | 1.8 m x 1.5 m |
Contact Us
Contact us for more information
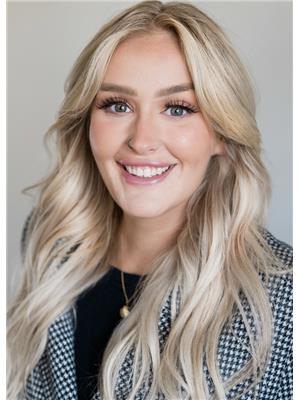
Avery Stone-Peldiak
Salesperson
2148 Carling Ave., Unit 6
Ottawa, Ontario K2A 1H1
(613) 829-1818
royallepageintegrity.ca/


