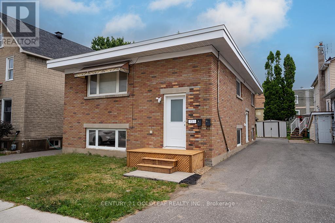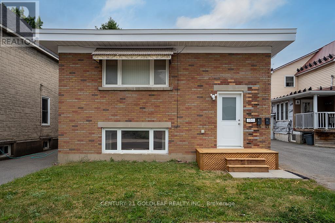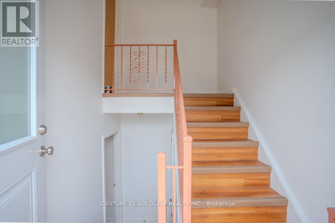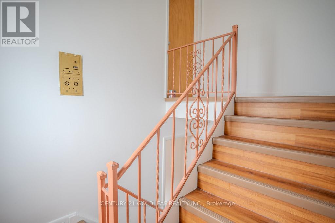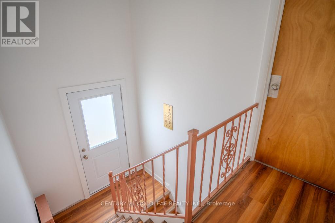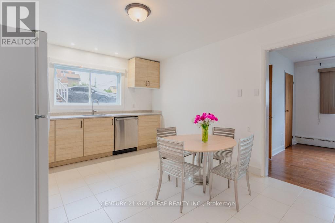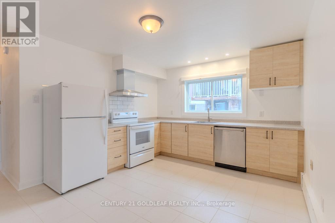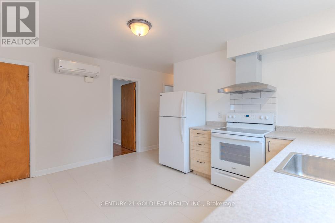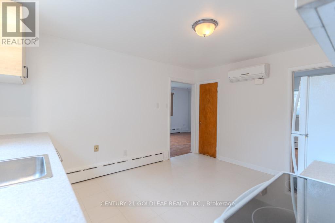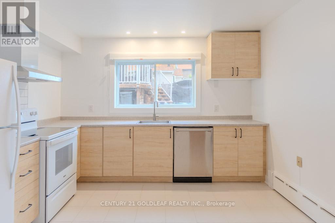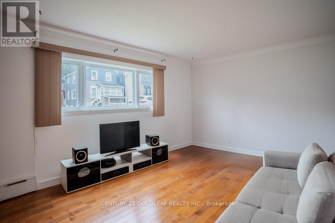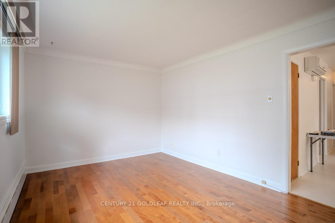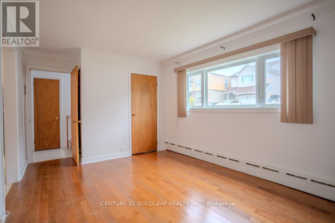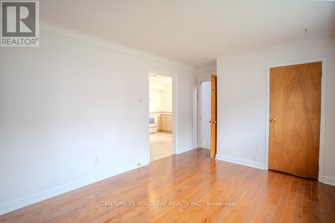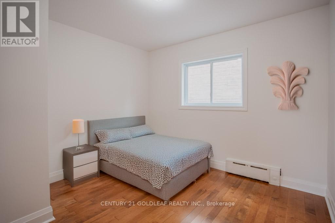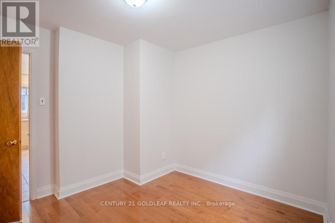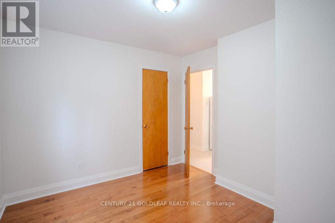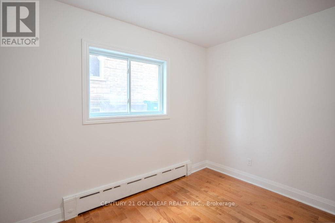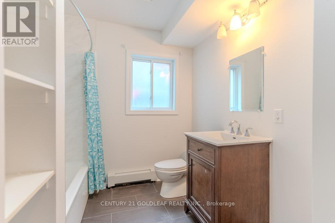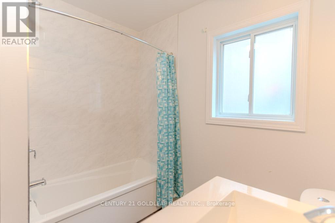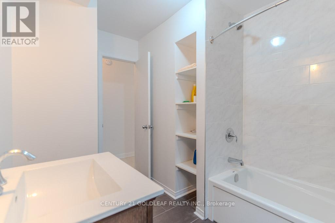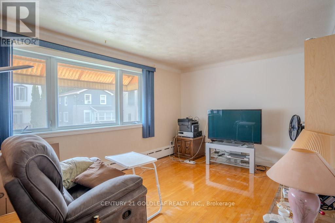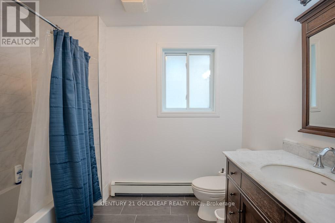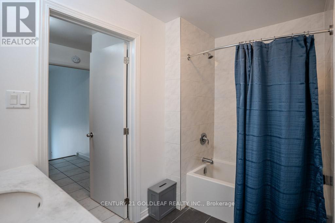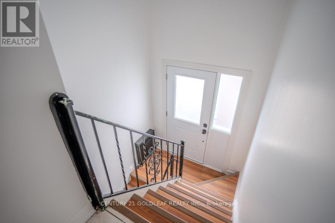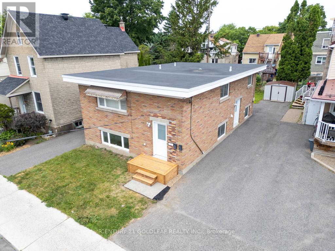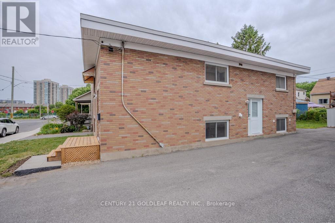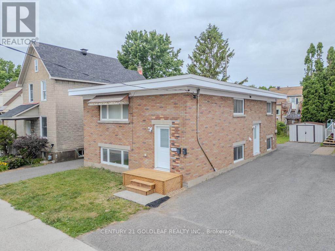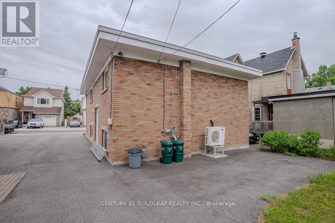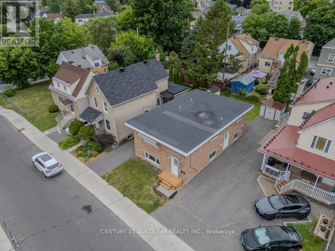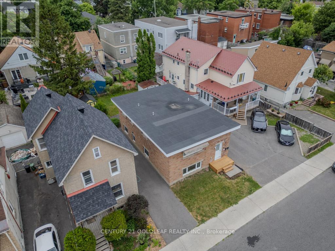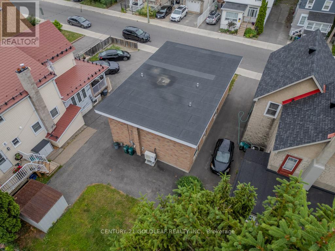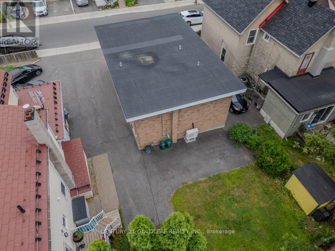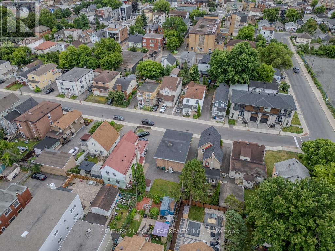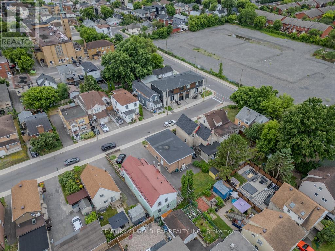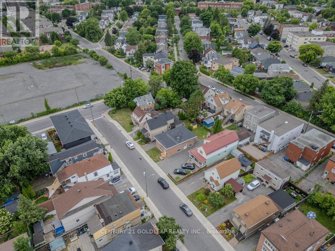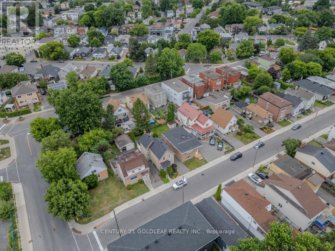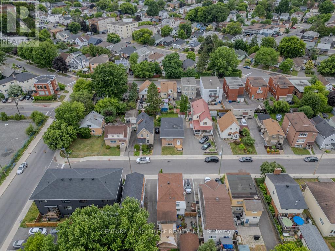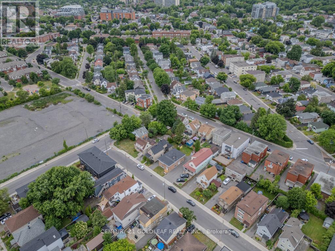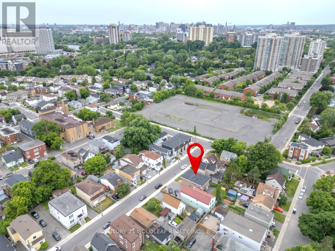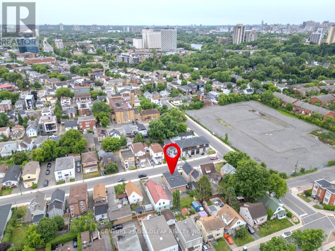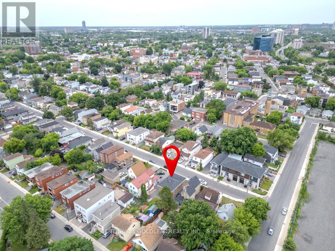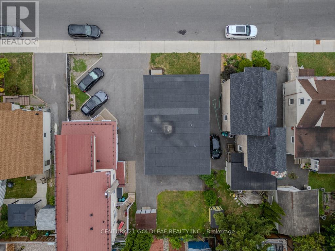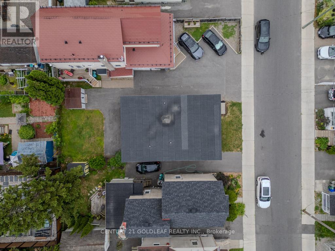151 Montfort Street Ottawa, Ontario K1L 5P5
$749,900
This purpose built duplex has been extensively renovated by the live in owner who occupies the whole property. This is the perfect opportunity to buy a renovated duplex on one of the areas most sought after streets a short stroll to Beechwood's shops and services and surrounded by family homes on the cusp of new high end infill. The upper unit originally was three bedrooms but one has been opened up to the newly renovated kitchen with modern stainless steel appliances to create a great room. The living room retains an 80's charm with a panelled wall. The master bedroom is large as is the second bedroom and the bright large bathroom is fully renovated with modern fixtures. The lower level is a mirror of the upper with newer hardwood and ceramic flooring. Both units have wall mount air conditioners. The building is heated with a newer boiler, roof 7 years, windows are large newer vinyl, new kitchens, bathrooms and front porch. A rare find in one of Ottawa's no longer hidden up and coming neighbourhoods. (id:61072)
Property Details
| MLS® Number | X12250879 |
| Property Type | Multi-family |
| Community Name | 3402 - Vanier |
| Parking Space Total | 5 |
Building
| Bathroom Total | 2 |
| Bedrooms Above Ground | 4 |
| Bedrooms Total | 4 |
| Age | 51 To 99 Years |
| Appliances | Water Heater, Blinds, Dishwasher, Two Stoves, Two Refrigerators |
| Basement Development | Finished |
| Basement Type | N/a (finished) |
| Cooling Type | Wall Unit |
| Exterior Finish | Brick |
| Foundation Type | Concrete |
| Heating Fuel | Natural Gas |
| Heating Type | Radiant Heat |
| Stories Total | 2 |
| Size Interior | 700 - 1,100 Ft2 |
| Type | Duplex |
| Utility Water | Municipal Water |
Parking
| No Garage |
Land
| Acreage | No |
| Sewer | Sanitary Sewer |
| Size Depth | 99 Ft |
| Size Frontage | 33 Ft |
| Size Irregular | 33 X 99 Ft |
| Size Total Text | 33 X 99 Ft |
Rooms
| Level | Type | Length | Width | Dimensions |
|---|---|---|---|---|
| Lower Level | Utility Room | 3.04 m | 3.04 m | 3.04 m x 3.04 m |
| Lower Level | Living Room | 4.36 m | 3.2 m | 4.36 m x 3.2 m |
| Lower Level | Kitchen | 3.65 m | 3.2 m | 3.65 m x 3.2 m |
| Lower Level | Bedroom | 3.55 m | 3.04 m | 3.55 m x 3.04 m |
| Lower Level | Bedroom 2 | 3.04 m | 3.04 m | 3.04 m x 3.04 m |
| Main Level | Living Room | 4.36 m | 3.2 m | 4.36 m x 3.2 m |
| Main Level | Dining Room | 3.04 m | 2.84 m | 3.04 m x 2.84 m |
| Main Level | Kitchen | 3.65 m | 3.2 m | 3.65 m x 3.2 m |
| Main Level | Bedroom | 3.55 m | 3.04 m | 3.55 m x 3.04 m |
| Main Level | Bedroom 2 | 3.04 m | 3.04 m | 3.04 m x 3.04 m |
| In Between | Foyer | 3.2 m | 2.2 m | 3.2 m x 2.2 m |
| In Between | Foyer | 3.2 m | 2.04 m | 3.2 m x 2.04 m |
https://www.realtor.ca/real-estate/28532873/151-montfort-street-ottawa-3402-vanier
Contact Us
Contact us for more information

Mark Christie
Salesperson
www.century21.ca/mark.christie
1010 Polytek Street Unit: 3-1
Ottawa, Ontario K1J 9H9
(613) 749-2121
(613) 749-0808
www.goldleafrealty.ca/

Lucas Lawson
Salesperson
1010 Polytek Street Unit: 3-1
Ottawa, Ontario K1J 9H9
(613) 749-2121
(613) 749-0808
www.goldleafrealty.ca/


