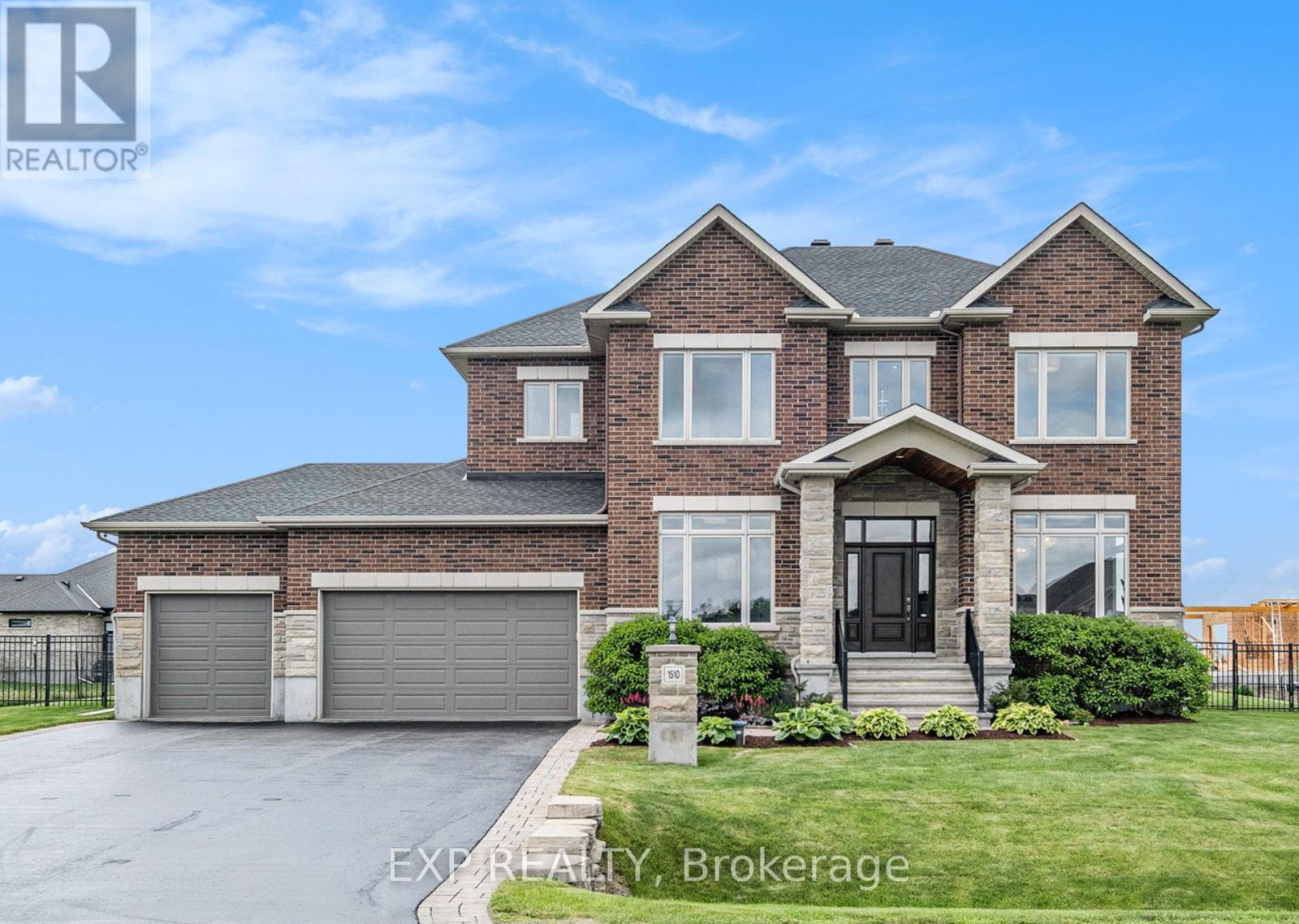1510 Rangeland Avenue Ottawa, Ontario K4P 0E1
$1,699,900
Set on a beautifully landscaped lot, this showpiece 4 bedroom, 3.5 bathroom home features a 3-car garage (with epoxy flooring), 10-foot ceilings on the main floor, and rich hardwood flooring throughout. A spacious office sits just off the foyer, while the formal living and dining rooms offer elegant entertaining space. The mudroom is thoughtfully designed with a custom bench and built-ins for effortless organization. The chef-inspired kitchen is a showstopper, featuring extended cabinetry with glass display uppers, High-End Stainless Steel Appliances including a gas cooktop, double wall ovens, French-Door Refrigerator, walk-in pantry, butlers station with wine fridge & rack, and a large island with breakfast bar all flowing into the eat-in area and the inviting family room with feature wall and gas fireplace. Upstairs, the primary suite is an absolute retreat with a gas fireplace, coffered ceiling, oversized walk-in closet, and 5-piece spa ensuite complete with freestanding tub, glass shower with bench, double vanities, and a private water closet. Three additional bedrooms each have ensuite access, and a second-floor laundry room adds daily convenience. Unfinished basement with Rough-In Plumbing awaits your finishing touch. Outside, the west-facing backyard is a private oasis featuring a saltwater inground pool with sun deck, hot tub, covered patio, fire pit, fenced yard, and a large shed, plus a 26kW whole home generator, RO system, Rid-o-Rust irrigation system, and full landscaping for turnkey enjoyment. Located near Andy Shields Park, the Greely Community Centre, Foodland, and part of the scenic Greely Loop trail system this is luxury family living at its finest. (id:61072)
Property Details
| MLS® Number | X12206536 |
| Property Type | Single Family |
| Community Name | 1601 - Greely |
| Amenities Near By | Park, Public Transit, Schools |
| Parking Space Total | 9 |
| Pool Type | Inground Pool |
Building
| Bathroom Total | 4 |
| Bedrooms Above Ground | 4 |
| Bedrooms Total | 4 |
| Age | 6 To 15 Years |
| Amenities | Fireplace(s) |
| Appliances | Garage Door Opener Remote(s), Central Vacuum, Cooktop, Dishwasher, Dryer, Garage Door Opener, Hood Fan, Microwave, Oven, Wall Mounted Tv, Washer, Refrigerator |
| Basement Development | Partially Finished |
| Basement Type | N/a (partially Finished) |
| Construction Style Attachment | Detached |
| Cooling Type | Central Air Conditioning |
| Exterior Finish | Brick, Stone |
| Fireplace Present | Yes |
| Fireplace Total | 2 |
| Foundation Type | Poured Concrete |
| Half Bath Total | 1 |
| Heating Fuel | Natural Gas |
| Heating Type | Forced Air |
| Stories Total | 2 |
| Size Interior | 3,000 - 3,500 Ft2 |
| Type | House |
| Utility Water | Drilled Well |
Parking
| Attached Garage | |
| Garage |
Land
| Acreage | No |
| Fence Type | Fenced Yard |
| Land Amenities | Park, Public Transit, Schools |
| Sewer | Septic System |
| Size Depth | 183 Ft ,1 In |
| Size Frontage | 124 Ft ,8 In |
| Size Irregular | 124.7 X 183.1 Ft |
| Size Total Text | 124.7 X 183.1 Ft |
| Surface Water | River/stream |
| Zoning Description | V1f |
Rooms
| Level | Type | Length | Width | Dimensions |
|---|---|---|---|---|
| Second Level | Bedroom 4 | 4.19 m | 3.45 m | 4.19 m x 3.45 m |
| Second Level | Laundry Room | 2.41 m | 2.02 m | 2.41 m x 2.02 m |
| Second Level | Primary Bedroom | 5.66 m | 4.4 m | 5.66 m x 4.4 m |
| Second Level | Bedroom 2 | 4.2 m | 3.46 m | 4.2 m x 3.46 m |
| Second Level | Bedroom 3 | 4.11 m | 3.46 m | 4.11 m x 3.46 m |
| Main Level | Dining Room | 6.37 m | 3.46 m | 6.37 m x 3.46 m |
| Main Level | Kitchen | 5.15 m | 3.45 m | 5.15 m x 3.45 m |
| Main Level | Family Room | 5.68 m | 4.36 m | 5.68 m x 4.36 m |
| Main Level | Office | 4.31 m | 3.45 m | 4.31 m x 3.45 m |
| Main Level | Bathroom | 1.62 m | 1.54 m | 1.62 m x 1.54 m |
| Main Level | Mud Room | 2.96 m | 2.81 m | 2.96 m x 2.81 m |
| Main Level | Foyer | 8.21 m | 3.28 m | 8.21 m x 3.28 m |
Utilities
| Cable | Installed |
| Electricity | Installed |
https://www.realtor.ca/real-estate/28437912/1510-rangeland-avenue-ottawa-1601-greely
Contact Us
Contact us for more information

Dimitrios Kalogeropoulos
Broker
www.agentdk.com/
www.facebook.com/AgentDKTeam
x.com/AgentDK_eXp
ca.linkedin.com/in/agentdk/
101-200 Glenroy Gilbert Drive
Ottawa, Ontario K2J 5W2
(866) 530-7737
(647) 849-3180
www.exprealty.ca/












































