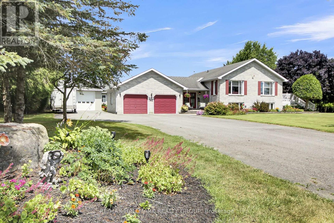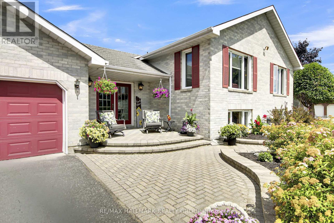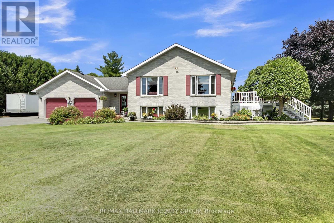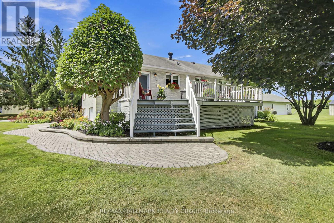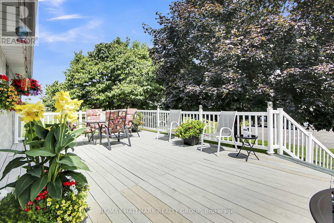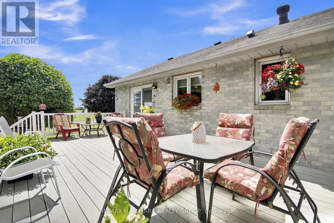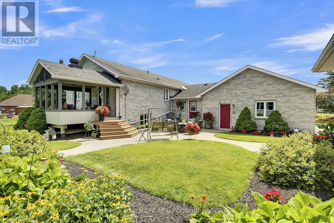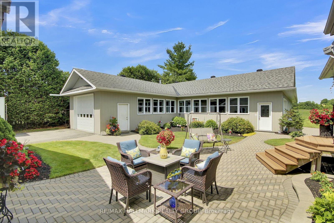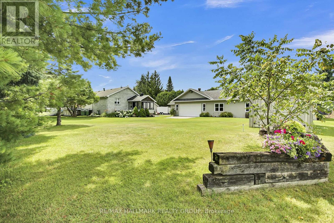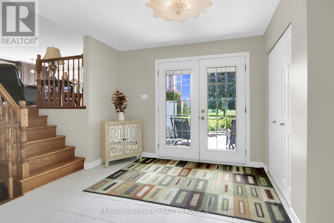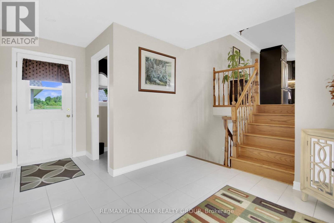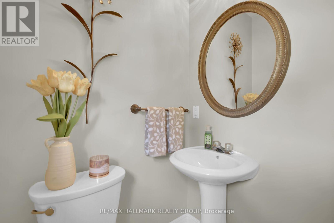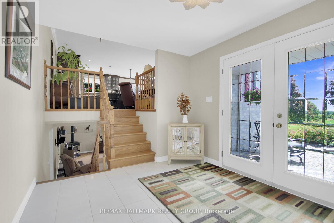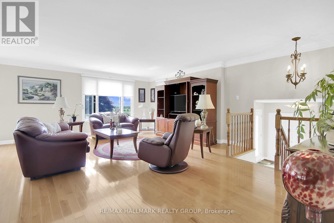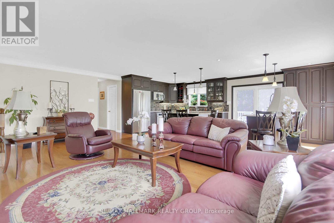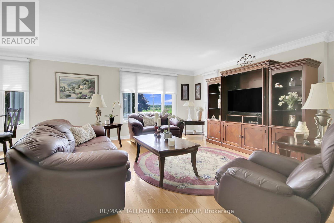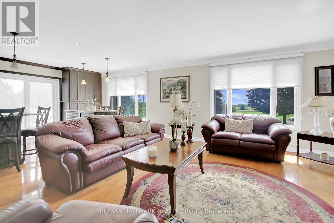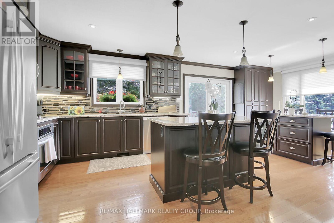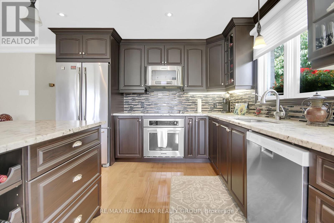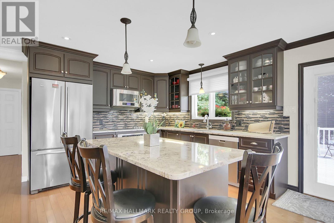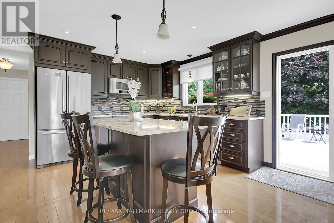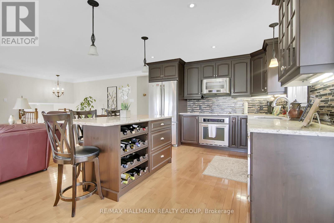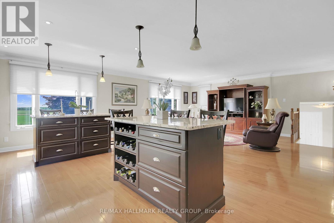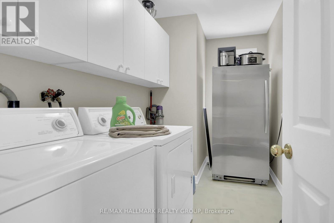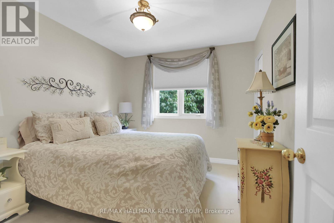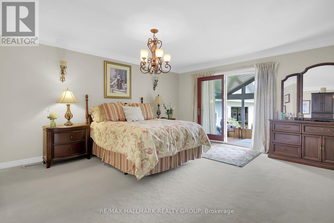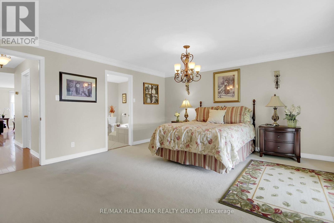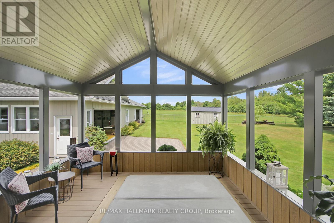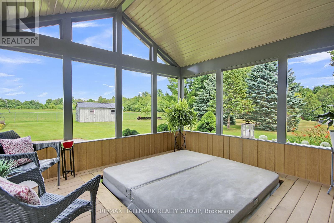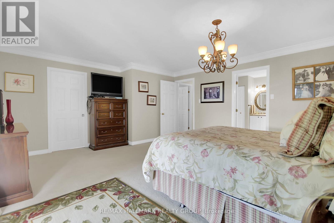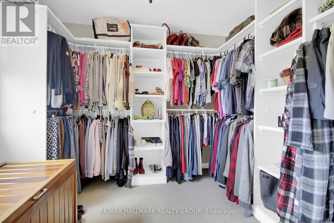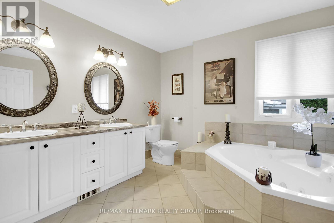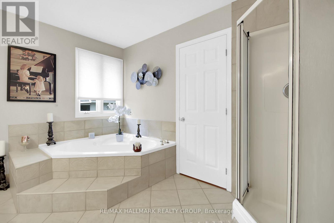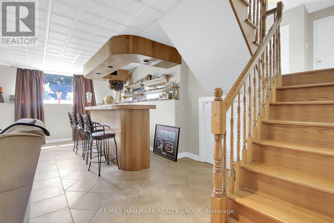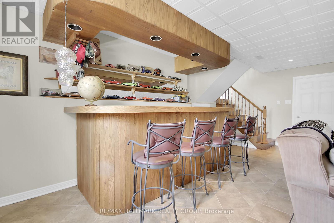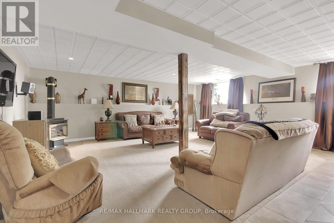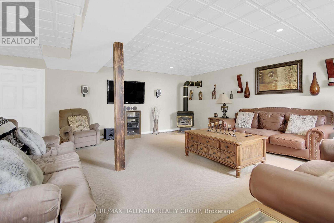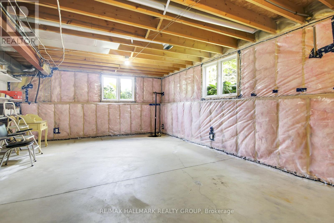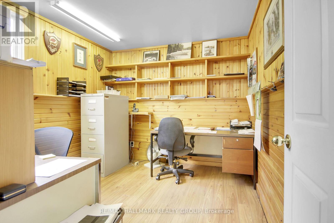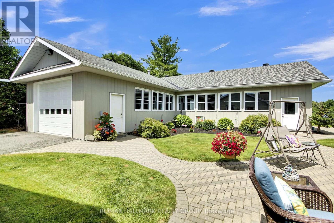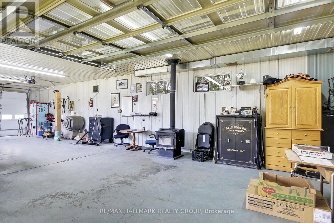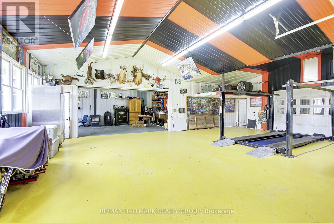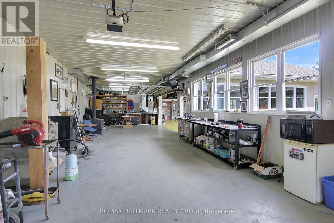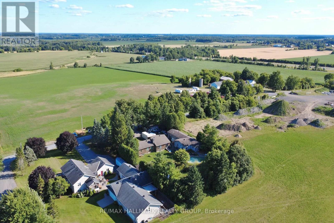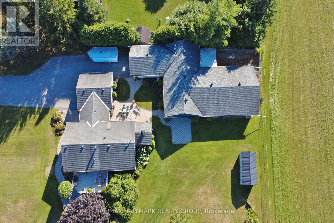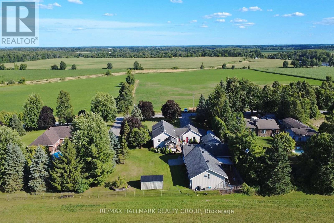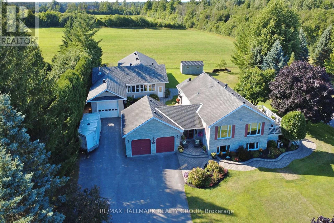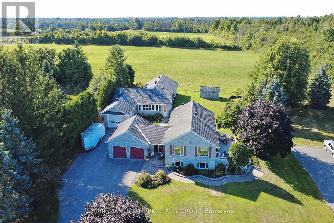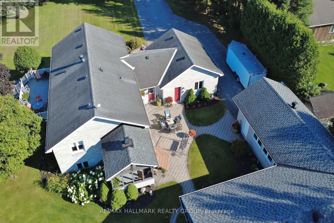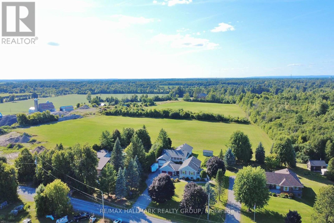1721 Carsonby Road E Ottawa, Ontario K0A 2E0
$1,300,000
1721 Carsonby Road East Craftsman Bungalow Surrounded by Rolling CountrysideWelcome to this meticulously maintained all-brick craftsman bungalow, set amidst gentle slopes and beautiful rural landscapes. Combining timeless quality with modern comforts, this two-bedroom, one-and-a-half-bathroom home offers exceptional functionality and charm.An expansive entrance with a two-piece powder room leads into the open-concept main living area. The custom kitchen features a built-in oven, new cooktop, and microwave hood fan, seamlessly connecting to the dining and family room. Hardwood flooring, abundant natural light, and sweeping countryside views create an inviting space, with direct access to a spacious composite deck for outdoor living.The primary bedroom boasts a sizeable walk-in closet, outdoor entrance to enjoy a private jacuzzi enclosure designed with overhead protection while maintaining airflow and open views and shares a Jack & Jillstyle four-piece ensuite, ensuring both privacy and convenience.The lower level offers a large family room with a custom bar, perfect for entertaining, and a cozy propane fireplace. This level also includes a finished home office, an unfinished storage area plumbed for a future bathroom, and additional potential for customization. An insulated attached garage provides everyday convenience, while the impressive detached workshop measuring 17 x 53 and 69 x 29 combined offers propane heat, 100-amp electrical service, insulation, and additional wood stove heating, ideal for hobbyists or trades.Centrally located, this property is just 13 minutes to Kanata, 10 minutes to Barrhaven, and 10 minutes to Manotick, offering peaceful country living with quick access to city amenities. (id:61072)
Property Details
| MLS® Number | X12308347 |
| Property Type | Single Family |
| Community Name | 8004 - Manotick South to Roger Stevens |
| Parking Space Total | 25 |
Building
| Bathroom Total | 2 |
| Bedrooms Above Ground | 2 |
| Bedrooms Total | 2 |
| Amenities | Fireplace(s) |
| Appliances | Garage Door Opener Remote(s), Oven - Built-in, Range, Cooktop, Dryer, Hood Fan, Microwave, Stove, Washer, Refrigerator |
| Architectural Style | Bungalow |
| Basement Development | Partially Finished |
| Basement Type | N/a (partially Finished) |
| Construction Style Attachment | Detached |
| Cooling Type | Central Air Conditioning, Air Exchanger |
| Exterior Finish | Brick |
| Fireplace Present | Yes |
| Fireplace Total | 1 |
| Foundation Type | Concrete |
| Half Bath Total | 1 |
| Heating Type | Heat Pump |
| Stories Total | 1 |
| Size Interior | 1,500 - 2,000 Ft2 |
| Type | House |
Parking
| Attached Garage | |
| Garage |
Land
| Acreage | No |
| Sewer | Septic System |
| Size Depth | 250 Ft ,2 In |
| Size Frontage | 140 Ft |
| Size Irregular | 140 X 250.2 Ft |
| Size Total Text | 140 X 250.2 Ft |
Rooms
| Level | Type | Length | Width | Dimensions |
|---|---|---|---|---|
| Basement | Family Room | 6.64 m | 7.95 m | 6.64 m x 7.95 m |
| Basement | Other | 8.04 m | 6.18 m | 8.04 m x 6.18 m |
| Basement | Office | 3.2 m | 3.01 m | 3.2 m x 3.01 m |
| Basement | Utility Room | 4.57 m | 1.82 m | 4.57 m x 1.82 m |
| Main Level | Foyer | 2.92 m | 3.1 m | 2.92 m x 3.1 m |
| Main Level | Living Room | 5.42 m | 6.76 m | 5.42 m x 6.76 m |
| Main Level | Kitchen | 6.76 m | 3.16 m | 6.76 m x 3.16 m |
| Main Level | Laundry Room | 1.82 m | 3.35 m | 1.82 m x 3.35 m |
| Main Level | Bedroom 2 | 2.95 m | 3.07 m | 2.95 m x 3.07 m |
| Main Level | Primary Bedroom | 5.42 m | 4.75 m | 5.42 m x 4.75 m |
Utilities
| Cable | Available |
| Electricity | Installed |
Contact Us
Contact us for more information

Sean Jensen
Salesperson
seanjensen.ca/
www.facebook.com/seanjensenrealtor/
6159 Perth Street
Ottawa, Ontario K0A 2Z0
(613) 838-4040


