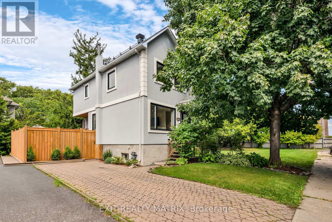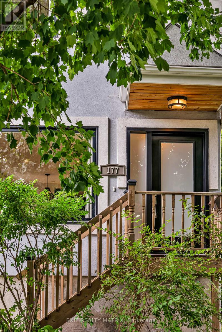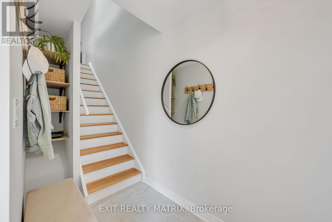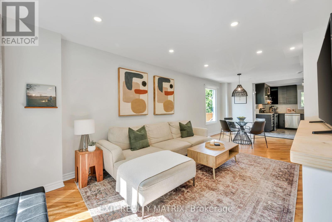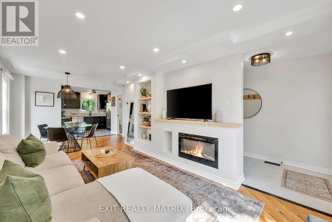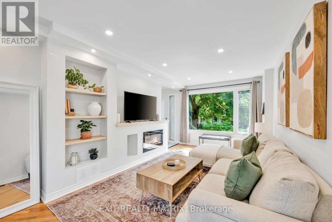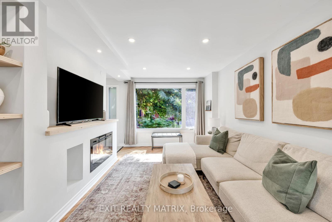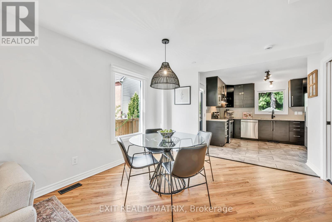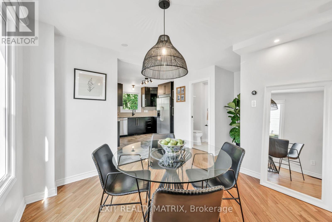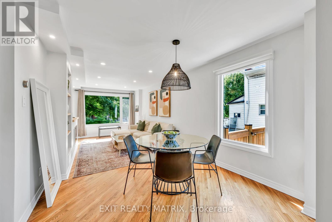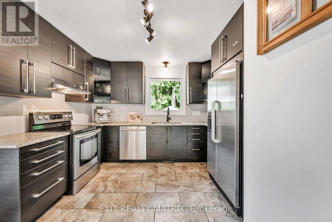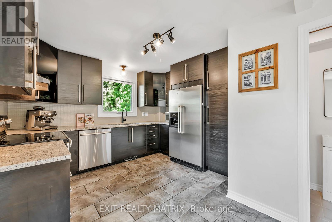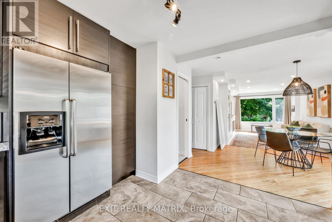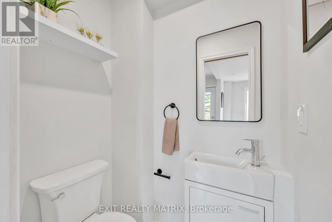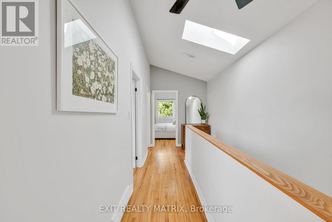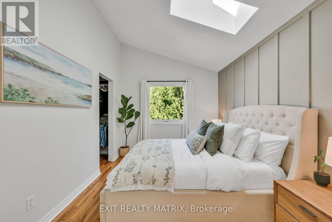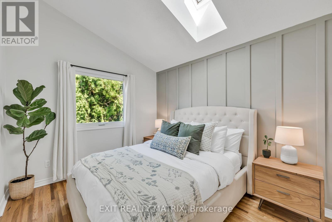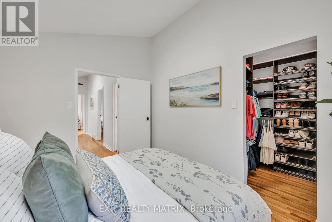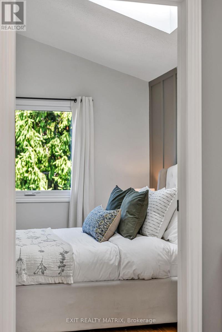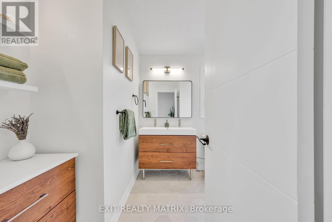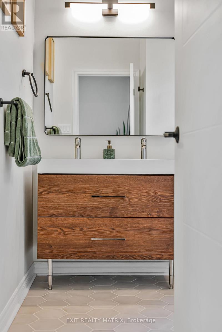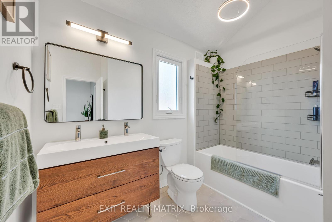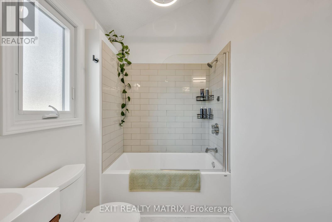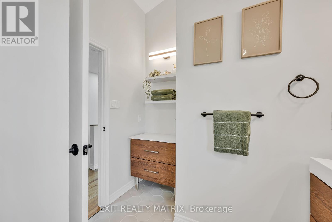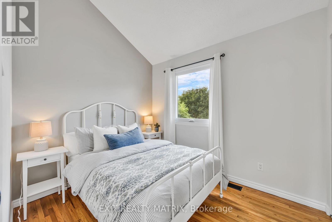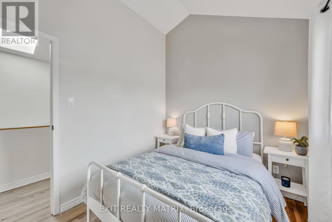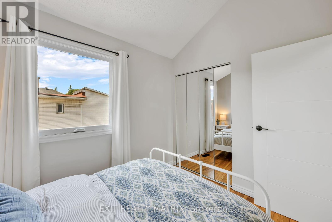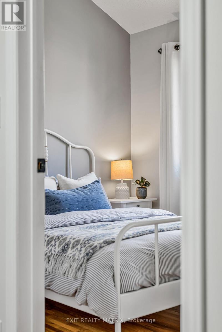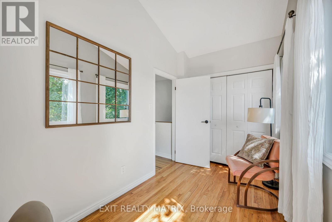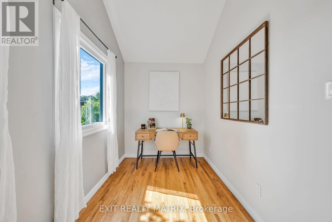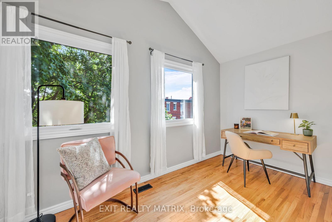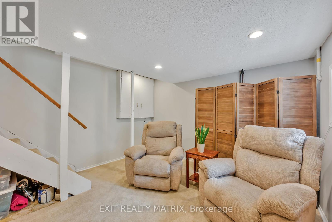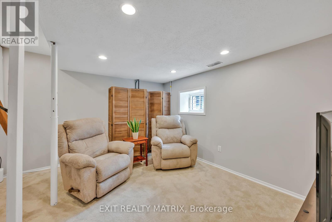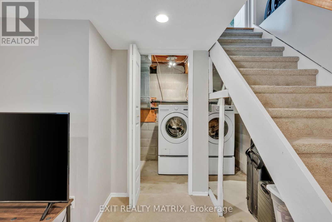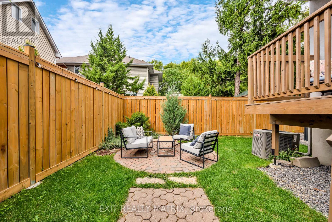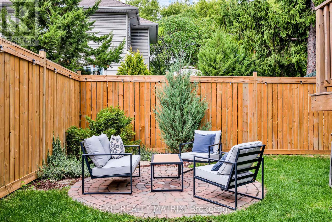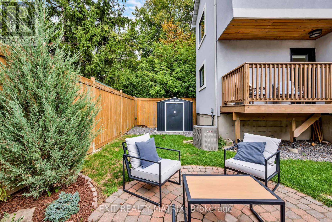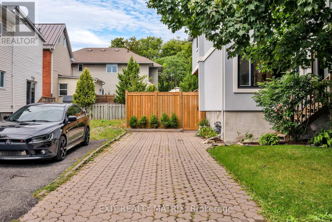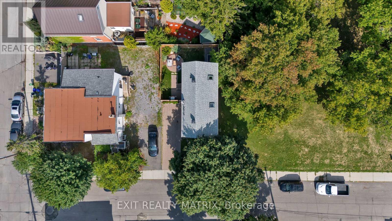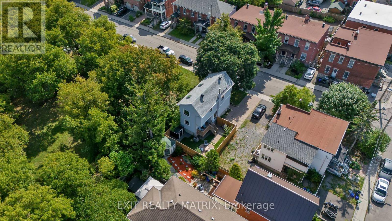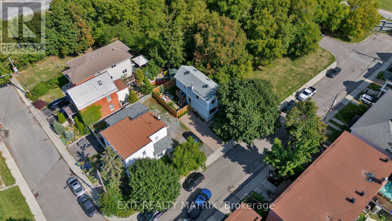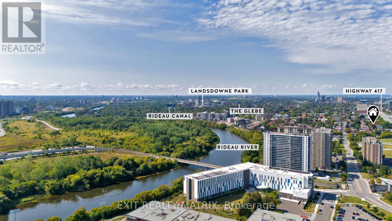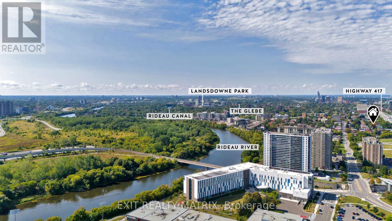177 Hawthorne Avenue Ottawa, Ontario K1S 0B4
$1,025,000
OPEN HOUSE: SUNDAY, SEPTEMBER 14TH 2PM - 4PM! Tucked away in the beautiful neighbourhood of Old Ottawa East, this turnkey 3-bedroom, 2-bathroom detached home has been thoughtfully renovated and well cared for over the years. Just steps from the Rideau Canal, Rideau River, Main Street, Lansdowne, and the Glebe, it offers both convenience and community. Step inside to a bright, airy entrance that leads into the open living, dining, and kitchen area. The layout makes smart use of space, and the main level also includes a convenient powder room. Upstairs, natural light pours in through two large skylights and oversized windows, brightening the hallway and bedrooms. The primary features a walk-in closet and a stylish panel accent wall. Two additional bedrooms and a renovated 5-piece bathroom complete this level. Downstairs, a newly carpeted basement provides a versatile bonus space, great for movie nights, a playroom, or extra storage. Throughout the home, large windows and beautiful hardwood floors add tons of warmth and character. Outside, you'll find a generous fully fenced yard and a brand new 8x6 shed set on a concrete pad, ideal for storing gardening and lawn equipment. With easy highway access and a location close to shops, dining, trails, and parks, this home is perfect for anyone who wants to be near the city's best amenities while still enjoying Ottawa's green spaces and vibrant community life! (id:61072)
Open House
This property has open houses!
2:00 pm
Ends at:4:00 pm
Property Details
| MLS® Number | X12396943 |
| Property Type | Single Family |
| Community Name | 4407 - Ottawa East |
| Equipment Type | Water Heater |
| Parking Space Total | 2 |
| Rental Equipment Type | Water Heater |
| Structure | Deck, Patio(s) |
Building
| Bathroom Total | 2 |
| Bedrooms Above Ground | 3 |
| Bedrooms Total | 3 |
| Age | 31 To 50 Years |
| Amenities | Fireplace(s) |
| Appliances | Water Heater, Water Treatment, Dishwasher, Dryer, Freezer, Hood Fan, Microwave, Storage Shed, Stove, Washer, Refrigerator |
| Basement Development | Finished |
| Basement Type | N/a (finished) |
| Construction Style Attachment | Detached |
| Cooling Type | Central Air Conditioning |
| Exterior Finish | Stucco |
| Fireplace Present | Yes |
| Fireplace Total | 1 |
| Foundation Type | Block |
| Half Bath Total | 1 |
| Heating Fuel | Natural Gas |
| Heating Type | Forced Air |
| Stories Total | 2 |
| Size Interior | 1,100 - 1,500 Ft2 |
| Type | House |
| Utility Water | Municipal Water |
Parking
| No Garage |
Land
| Acreage | No |
| Landscape Features | Landscaped |
| Sewer | Sanitary Sewer |
| Size Depth | 59 Ft ,4 In |
| Size Frontage | 33 Ft |
| Size Irregular | 33 X 59.4 Ft |
| Size Total Text | 33 X 59.4 Ft |
Rooms
| Level | Type | Length | Width | Dimensions |
|---|---|---|---|---|
| Second Level | Primary Bedroom | 3.62 m | 2.88 m | 3.62 m x 2.88 m |
| Second Level | Bathroom | 3.47 m | 2.41 m | 3.47 m x 2.41 m |
| Second Level | Bedroom 2 | 3.01 m | 2.4 m | 3.01 m x 2.4 m |
| Second Level | Bedroom 3 | 3.88 m | 2.05 m | 3.88 m x 2.05 m |
| Basement | Utility Room | 3.66 m | 4.36 m | 3.66 m x 4.36 m |
| Basement | Recreational, Games Room | 4.36 m | 3.67 m | 4.36 m x 3.67 m |
| Main Level | Foyer | 3.98 m | 1.57 m | 3.98 m x 1.57 m |
| Main Level | Living Room | 4.43 m | 3.08 m | 4.43 m x 3.08 m |
| Main Level | Dining Room | 4.65 m | 2.88 m | 4.65 m x 2.88 m |
| Main Level | Kitchen | 3.46 m | 3.44 m | 3.46 m x 3.44 m |
https://www.realtor.ca/real-estate/28847960/177-hawthorne-avenue-ottawa-4407-ottawa-east
Contact Us
Contact us for more information

Chantal Bedard
Salesperson
brittanybekkers.com/
785 Notre Dame St, Po Box 1345
Embrun, Ontario K0A 1W0
(613) 443-4300
(613) 443-5743
www.exitottawa.com/

Brittany Bekkers
Salesperson
785 Notre Dame St, Po Box 1345
Embrun, Ontario K0A 1W0
(613) 443-4300
(613) 443-5743
www.exitottawa.com/


