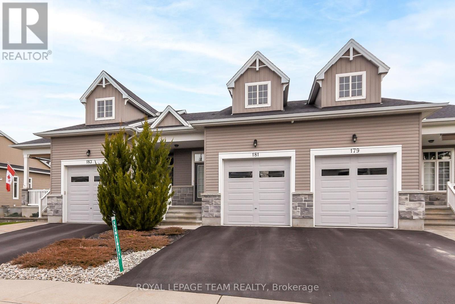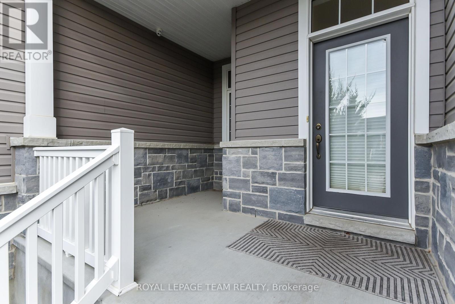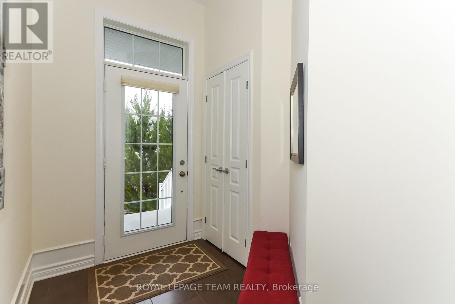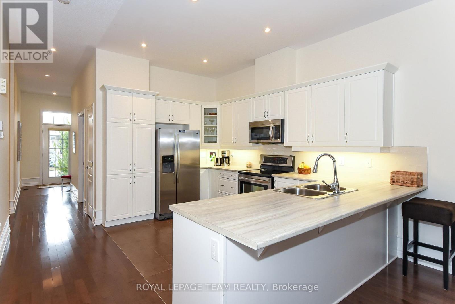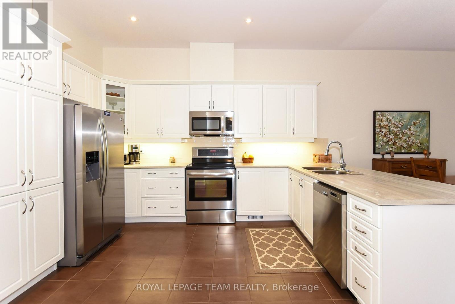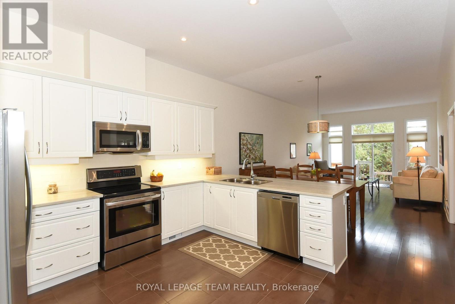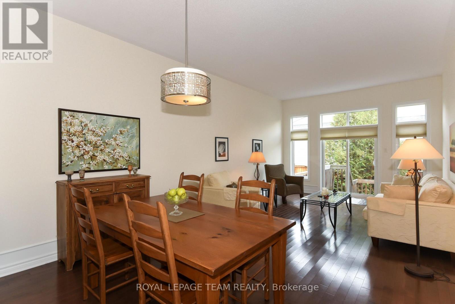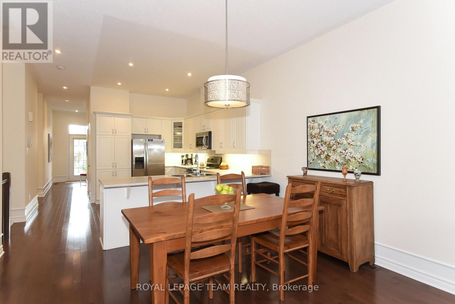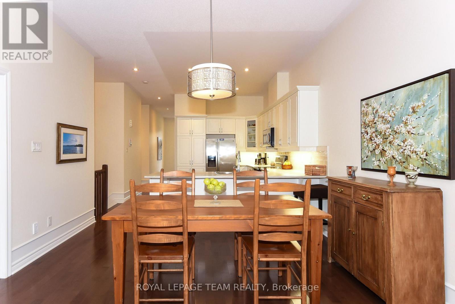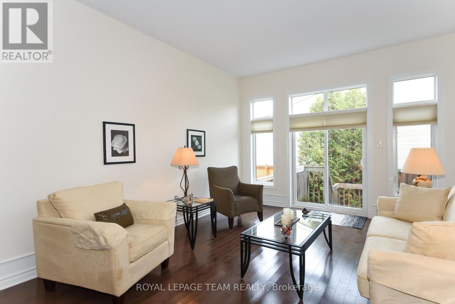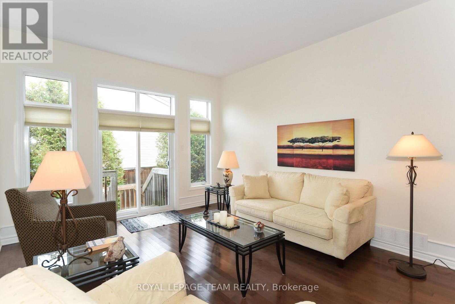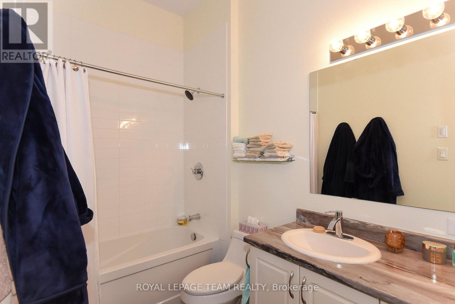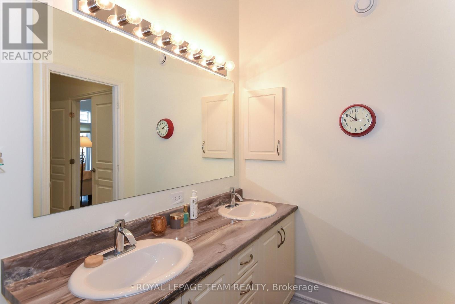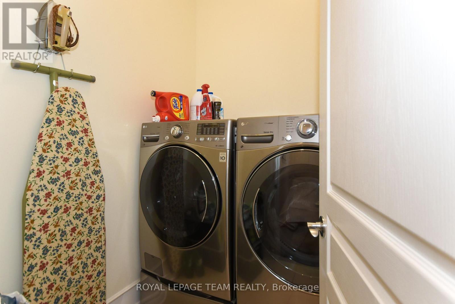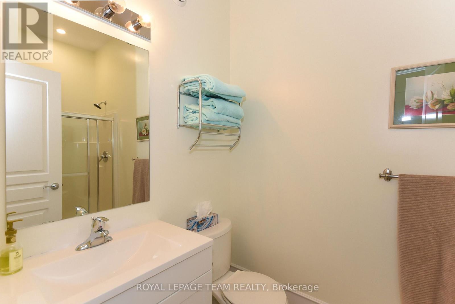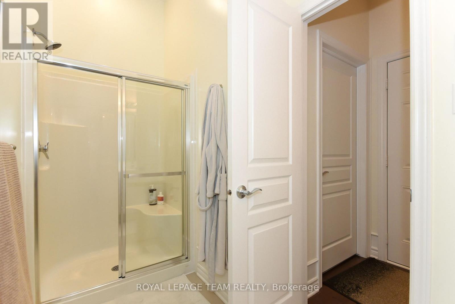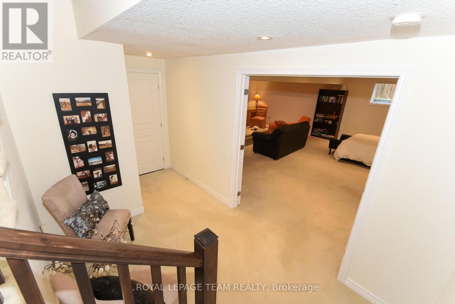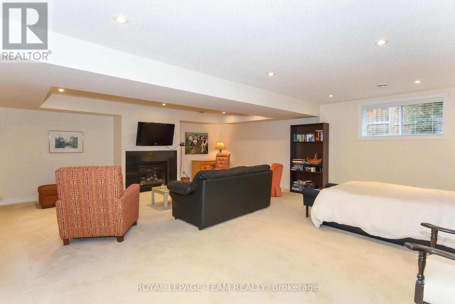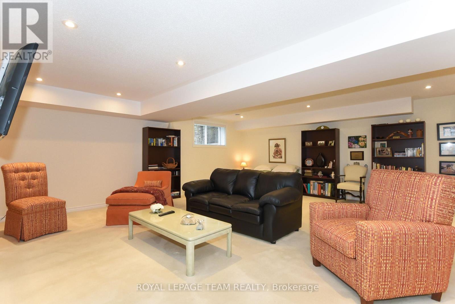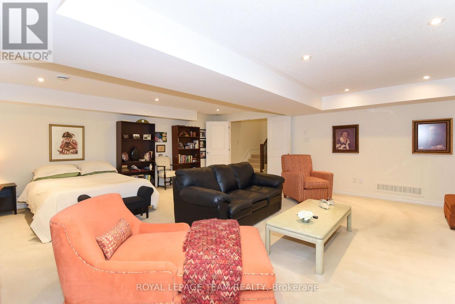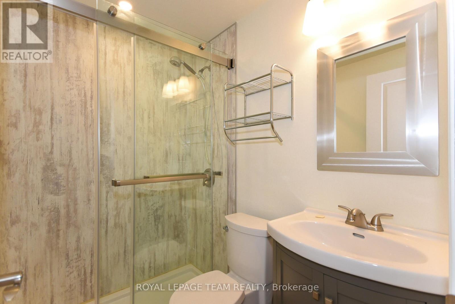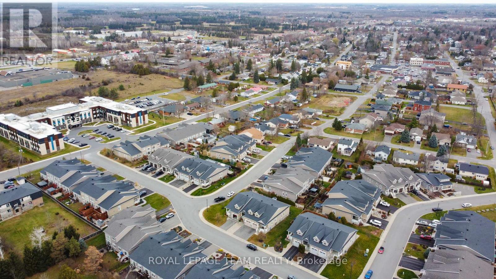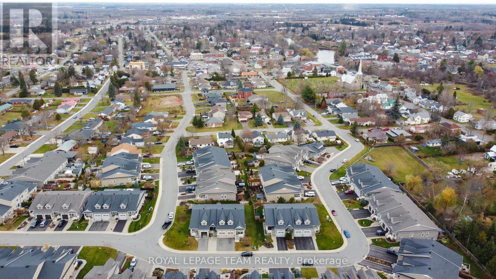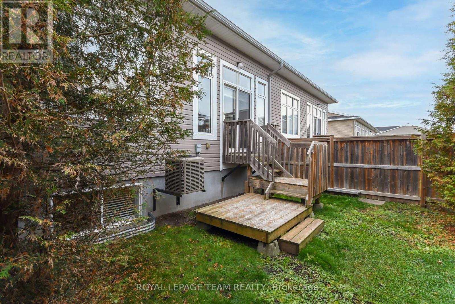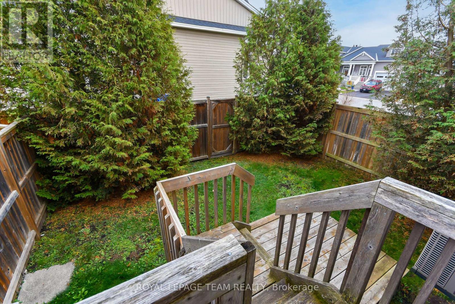181 Oxford Street W North Grenville, Ontario K0G 1J0
$634,900
Enjoy a small-town vibe with all the amenities only minutes away in the adult-oriented Country Walk community. This rare mid-row bungalow, a Brookstone, is the largest model in this Urbandale development. The home is conveniently laid out with many builder upgrades. Main level features a front room bedroom currently used as a den, laundry room, open concept kitchen/dining/living room with sliding door access to the fenced backyard. The primary bedroom, with new carpeting (2025), offers an ample walk-in closet and 5-pc ensuite. Cuddle up by the fireplace in the large family room downstairs that doubles as a guest room, especially convenient with the new 3-pc bath. Other features are the main level 10' ceilings, cork flooring in the den, upgraded stair railings, water softener & roughed-in Central Vac. Custom window blinds included. A short stroll gets you to the mailboxes and the community events building. Association fee of approx. $300/year for recreation facilities and common area maintenance. Also included: Wall Mounted Family Room TV, Security Cameras recording module and monitor. Refrigerator included as-is (only interior lights not working). (id:61072)
Property Details
| MLS® Number | X12208153 |
| Property Type | Single Family |
| Community Name | 801 - Kemptville |
| Amenities Near By | Hospital |
| Community Features | Community Centre |
| Features | Level |
| Parking Space Total | 2 |
| Structure | Porch |
Building
| Bathroom Total | 3 |
| Bedrooms Above Ground | 2 |
| Bedrooms Total | 2 |
| Amenities | Fireplace(s) |
| Appliances | Garage Door Opener Remote(s), Water Heater, Water Softener, Water Treatment, Blinds, Dishwasher, Dryer, Hood Fan, Microwave, Stove, Wall Mounted Tv, Washer, Refrigerator |
| Architectural Style | Bungalow |
| Basement Development | Finished |
| Basement Type | Full (finished) |
| Construction Style Attachment | Attached |
| Cooling Type | Central Air Conditioning, Air Exchanger |
| Exterior Finish | Stone, Vinyl Siding |
| Fire Protection | Security System |
| Fireplace Present | Yes |
| Fireplace Total | 1 |
| Foundation Type | Poured Concrete |
| Heating Fuel | Natural Gas |
| Heating Type | Forced Air |
| Stories Total | 1 |
| Size Interior | 1,100 - 1,500 Ft2 |
| Type | Row / Townhouse |
| Utility Water | Municipal Water |
Parking
| Attached Garage | |
| Garage | |
| Tandem |
Land
| Acreage | No |
| Fence Type | Fenced Yard |
| Land Amenities | Hospital |
| Landscape Features | Landscaped |
| Sewer | Sanitary Sewer |
| Size Depth | 105 Ft ,2 In |
| Size Frontage | 25 Ft |
| Size Irregular | 25 X 105.2 Ft |
| Size Total Text | 25 X 105.2 Ft |
| Zoning Description | Residential - R3-9 |
Rooms
| Level | Type | Length | Width | Dimensions |
|---|---|---|---|---|
| Basement | Bathroom | 1.52 m | 2.05 m | 1.52 m x 2.05 m |
| Basement | Family Room | 7.16 m | 6.17 m | 7.16 m x 6.17 m |
| Basement | Utility Room | 7.44 m | 10.08 m | 7.44 m x 10.08 m |
| Main Level | Living Room | 3.96 m | 4.11 m | 3.96 m x 4.11 m |
| Main Level | Dining Room | 3.96 m | 3.42 m | 3.96 m x 3.42 m |
| Main Level | Kitchen | 2.76 m | 3.83 m | 2.76 m x 3.83 m |
| Main Level | Primary Bedroom | 3.37 m | 6.29 m | 3.37 m x 6.29 m |
| Main Level | Bedroom 2 | 2.66 m | 3.14 m | 2.66 m x 3.14 m |
| Main Level | Laundry Room | 1.73 m | 1.58 m | 1.73 m x 1.58 m |
| Main Level | Bathroom | 3.37 m | 1.57 m | 3.37 m x 1.57 m |
| Main Level | Bathroom | 3.2 m | 1.54 m | 3.2 m x 1.54 m |
Utilities
| Cable | Available |
| Electricity | Installed |
| Sewer | Installed |
https://www.realtor.ca/real-estate/28441520/181-oxford-street-w-north-grenville-801-kemptville
Contact Us
Contact us for more information

David Quaile
Salesperson
davidquaile.ca/
3101 Strandherd Drive, Suite 4
Ottawa, Ontario K2G 4R9
(613) 825-7653
(613) 825-8762
www.teamrealty.ca/


