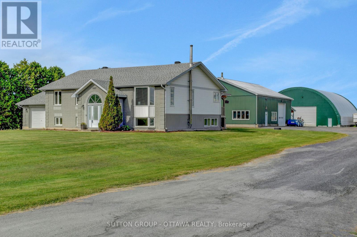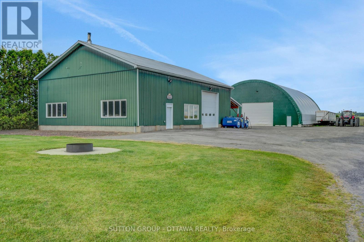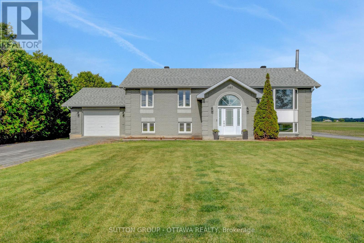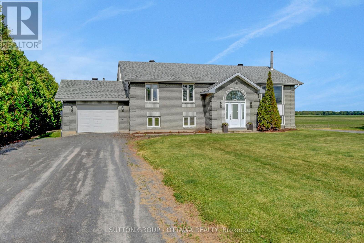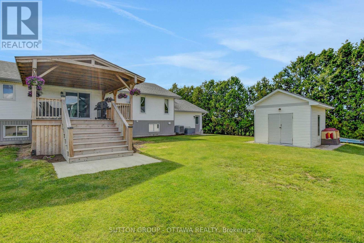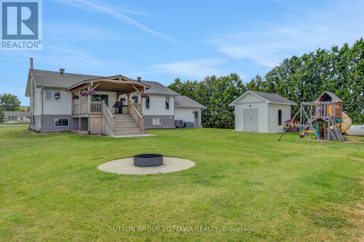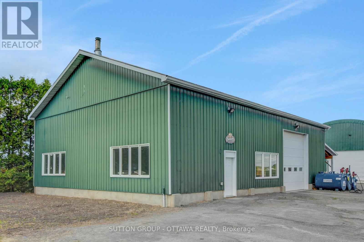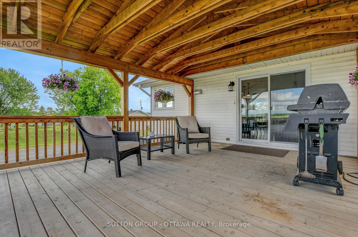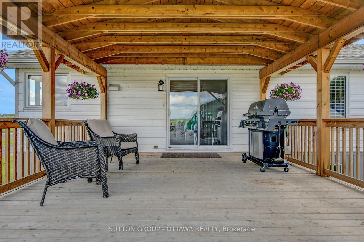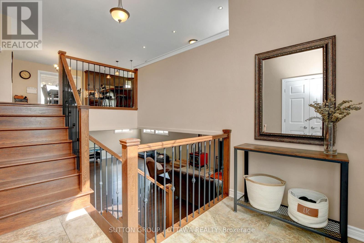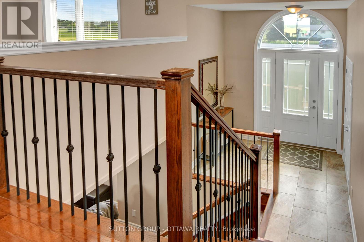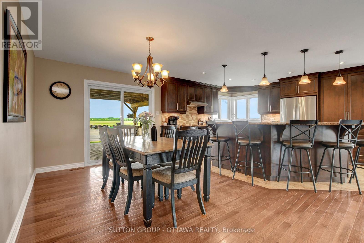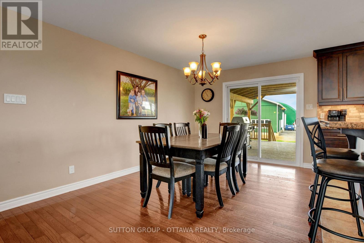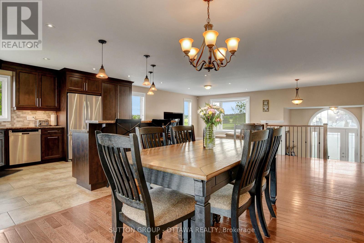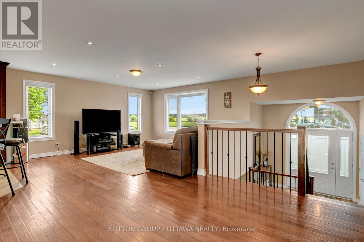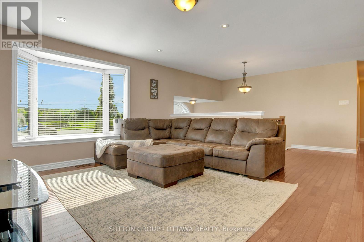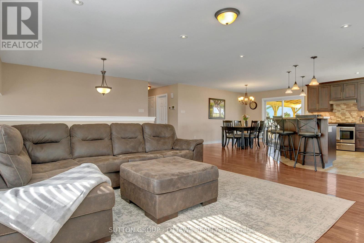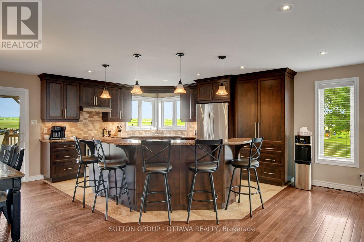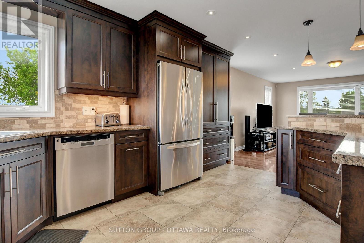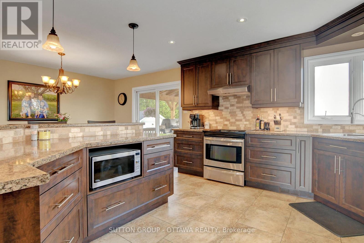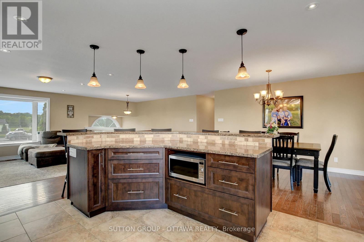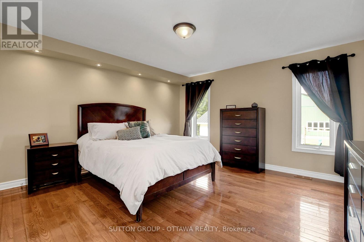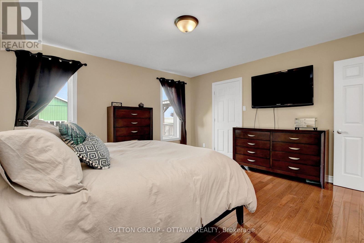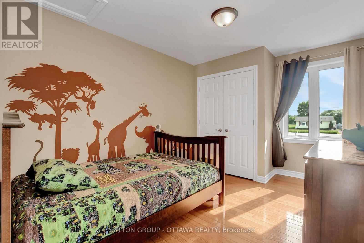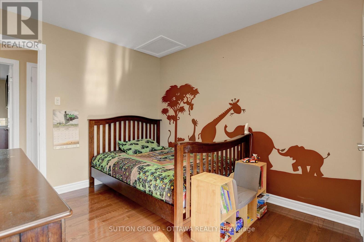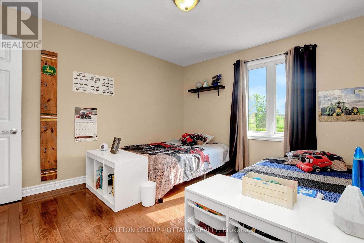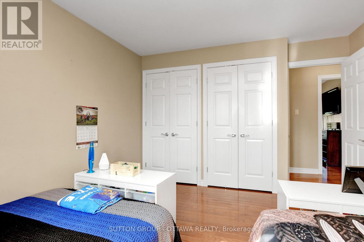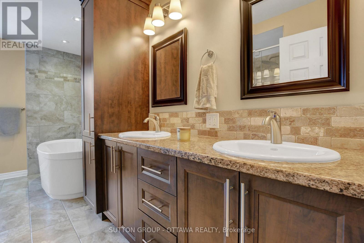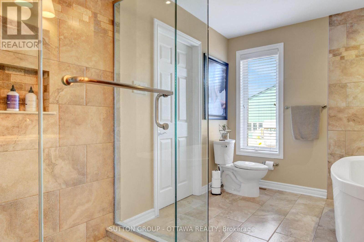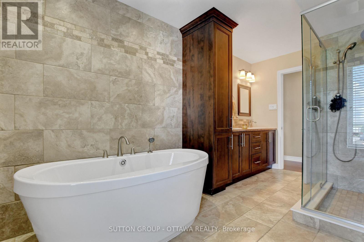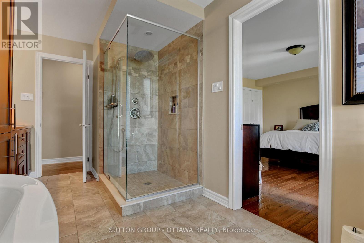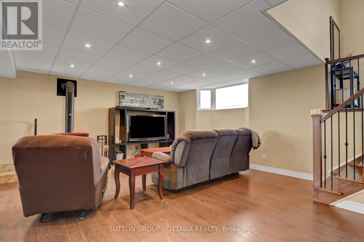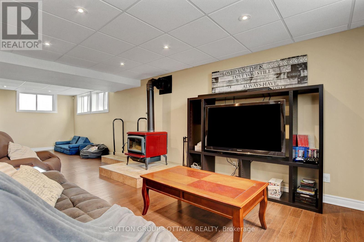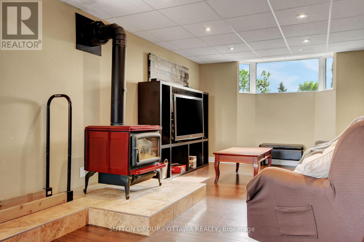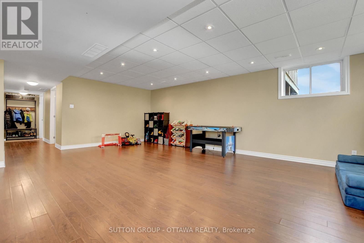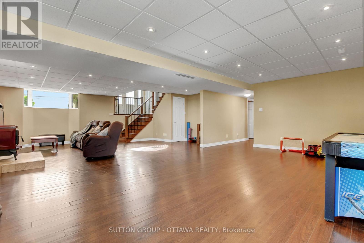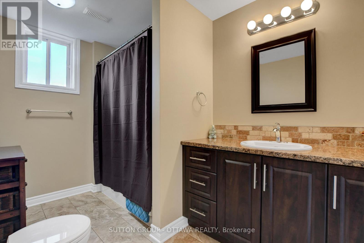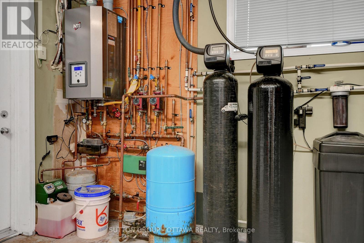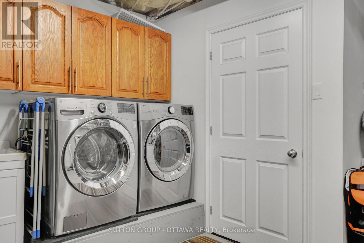1887 Champlain Street Clarence-Rockland, Ontario K0A 1N0
$1,088,777
Perfect for hobbyist who requires workshop and storage. Well maintained/upgraded bungalow located on 1.64 acres with separate private driveway to access outdoor buildings. Includes: Large (heated/hydro/water,c/air) workshop 60ft x 40ft, new cover all(w/hydro) 65ft x 80ft, lean to beside workshop (18ft x 40ft). Home features: remodeled open concept kitchen, upgraded bathroom, hardwood flooring, patio doors leding to spacious newer deck, separate entrance from garage to lower level, huge family room w/woodstove in lower level, 3+2 bedrooms(one bedroom currently used as office, 2 full bathrooms. Must be seen!! Ready to move-in. (id:61072)
Property Details
| MLS® Number | X12233103 |
| Property Type | Single Family |
| Community Name | 607 - Clarence/Rockland Twp |
| Easement | Easement |
| Equipment Type | Propane Tank |
| Features | Open Space, Flat Site |
| Parking Space Total | 7 |
| Rental Equipment Type | Propane Tank |
| Structure | Deck |
Building
| Bathroom Total | 2 |
| Bedrooms Above Ground | 3 |
| Bedrooms Below Ground | 2 |
| Bedrooms Total | 5 |
| Appliances | Garage Door Opener Remote(s), Central Vacuum, Water Heater - Tankless, Water Heater, Water Softener, Dishwasher, Dryer, Garage Door Opener, Hood Fan, Microwave, Washer, Window Coverings, Refrigerator |
| Architectural Style | Bungalow |
| Basement Development | Finished |
| Basement Features | Separate Entrance |
| Basement Type | N/a (finished) |
| Construction Style Attachment | Detached |
| Cooling Type | Wall Unit |
| Exterior Finish | Brick, Vinyl Siding |
| Fireplace Present | Yes |
| Fireplace Total | 1 |
| Fireplace Type | Woodstove |
| Foundation Type | Concrete |
| Heating Fuel | Propane |
| Heating Type | Hot Water Radiator Heat |
| Stories Total | 1 |
| Size Interior | 1,500 - 2,000 Ft2 |
| Type | House |
Parking
| Detached Garage | |
| Garage | |
| Inside Entry |
Land
| Acreage | No |
| Landscape Features | Landscaped |
| Sewer | Septic System |
| Size Depth | 143.72 M |
| Size Frontage | 46.63 M |
| Size Irregular | 46.6 X 143.7 M |
| Size Total Text | 46.6 X 143.7 M |
| Zoning Description | Residential Ru1 |
Rooms
| Level | Type | Length | Width | Dimensions |
|---|---|---|---|---|
| Lower Level | Family Room | 9.271 m | 7.0612 m | 9.271 m x 7.0612 m |
| Lower Level | Bedroom 4 | 3.8608 m | 3.3528 m | 3.8608 m x 3.3528 m |
| Lower Level | Office | 4.2671 m | 2.9972 m | 4.2671 m x 2.9972 m |
| Lower Level | Laundry Room | 3.048 m | 3.6576 m | 3.048 m x 3.6576 m |
| Main Level | Kitchen | 3.7592 m | 4.445 m | 3.7592 m x 4.445 m |
| Main Level | Dining Room | 3.048 m | 4.3688 m | 3.048 m x 4.3688 m |
| Main Level | Living Room | 4.8768 m | 4.8768 m | 4.8768 m x 4.8768 m |
| Main Level | Primary Bedroom | 4.2772 m | 4.2672 m | 4.2772 m x 4.2672 m |
| Main Level | Bedroom 2 | 3.6576 m | 2.9464 m | 3.6576 m x 2.9464 m |
| Main Level | Bedroom 3 | 3.6576 m | 3.4036 m | 3.6576 m x 3.4036 m |
| Ground Level | Workshop | 12.192 m | 18.288 m | 12.192 m x 18.288 m |
Utilities
| Cable | Installed |
| Electricity | Installed |
Contact Us
Contact us for more information

Michel Voisine
Salesperson
300 Richmond Rd Unit 400
Ottawa, Ontario K1Z 6X6
(613) 744-5000
(343) 545-0004
suttonottawa.ca/


