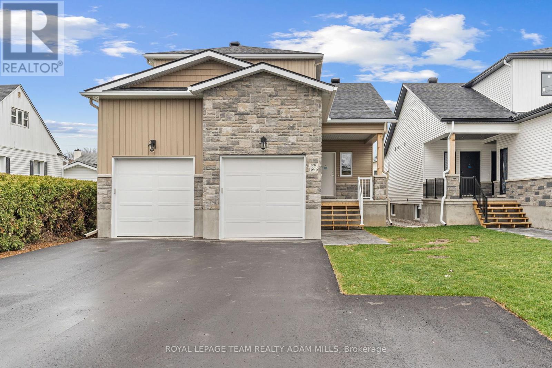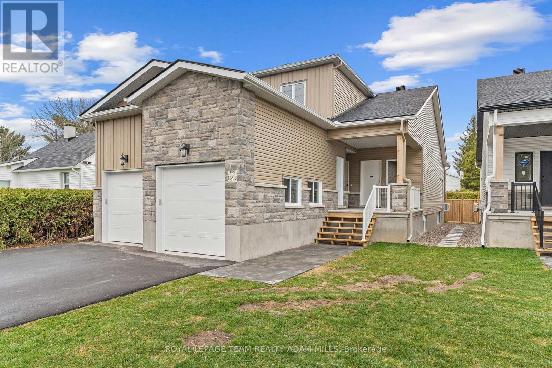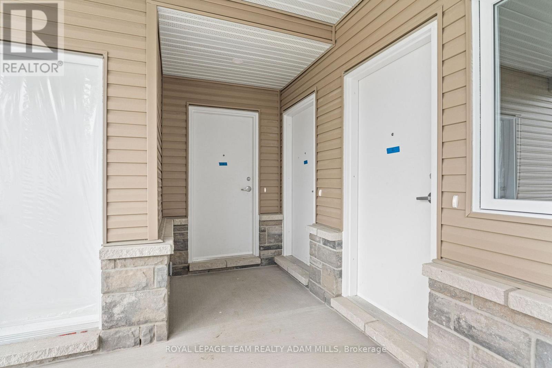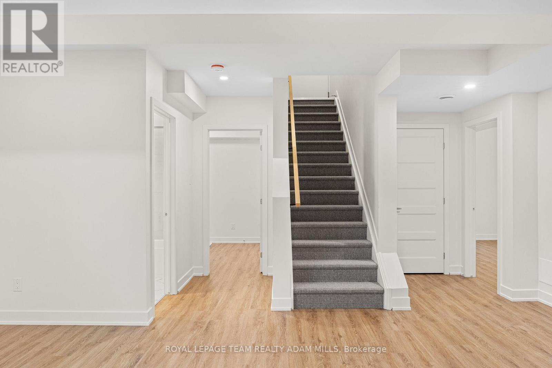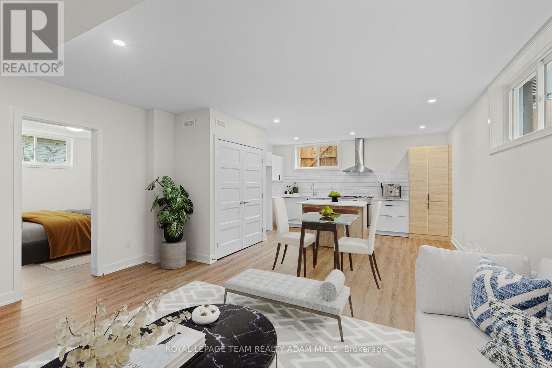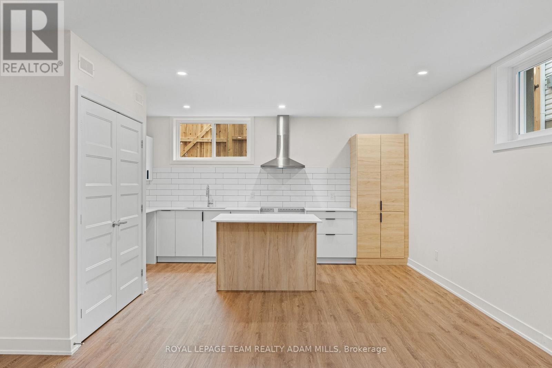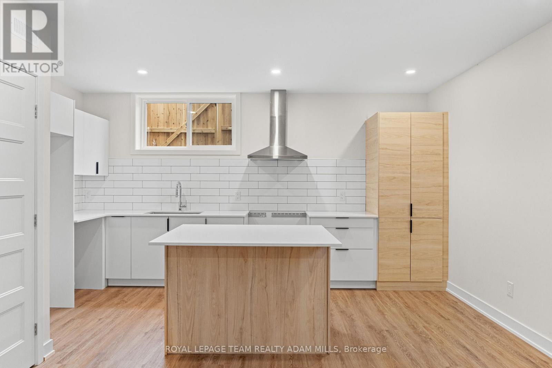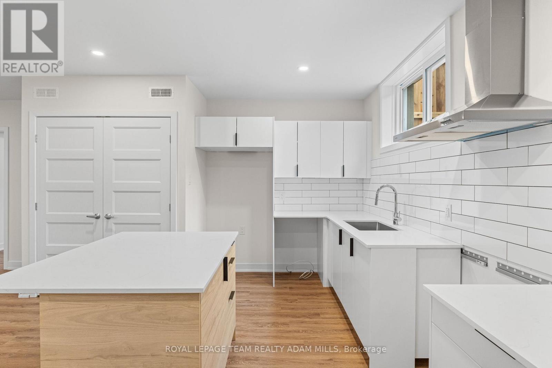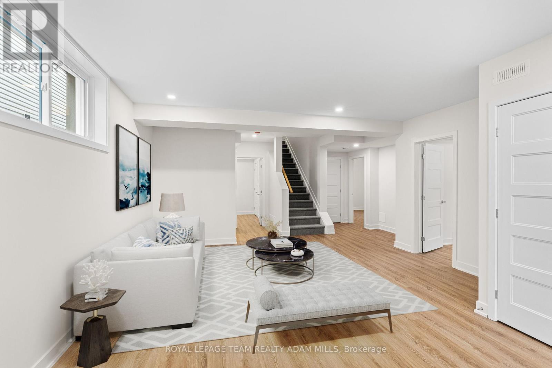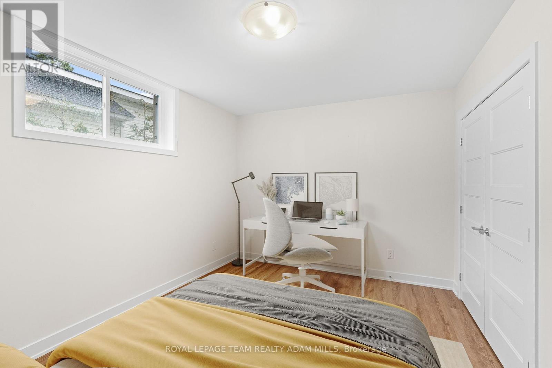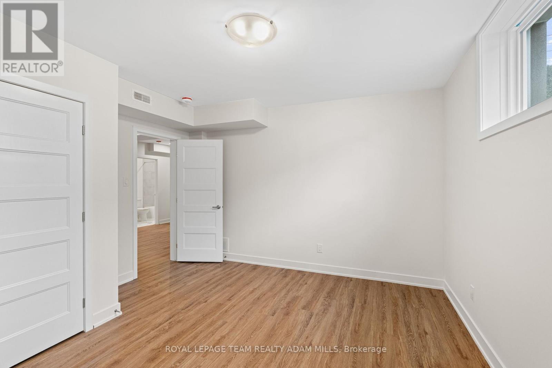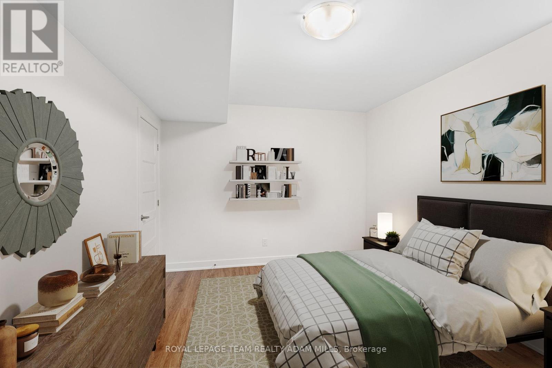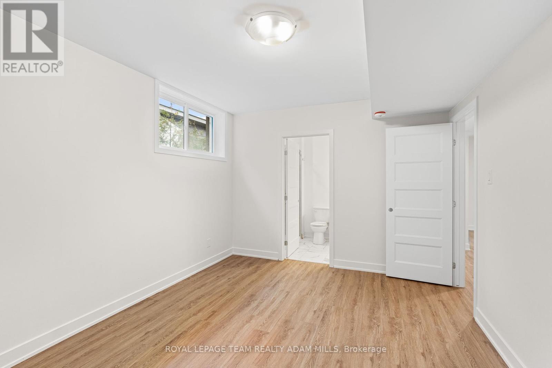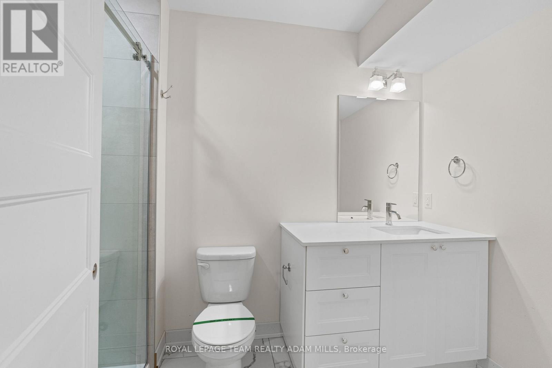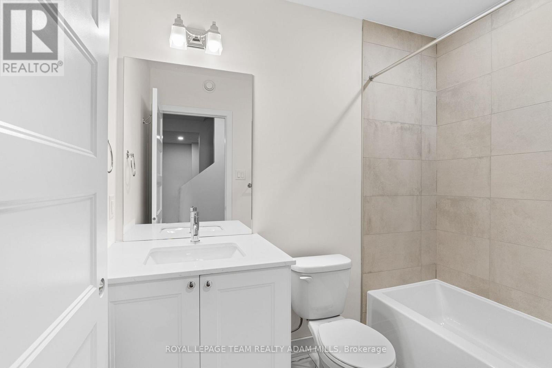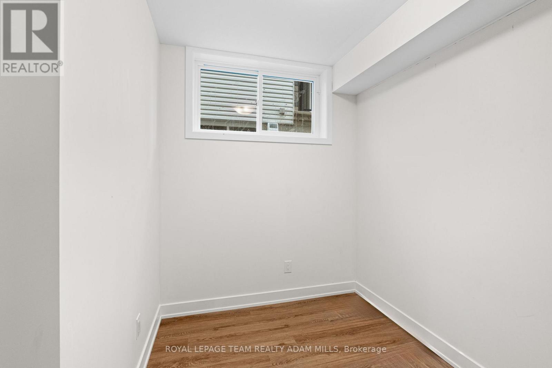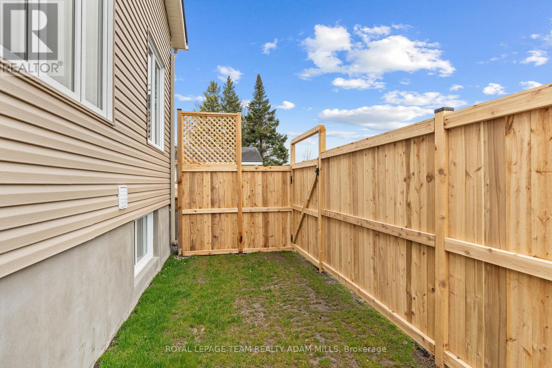2 - 1696 Belcourt Boulevard Ottawa, Ontario K1C 1M4
$2,495 Monthly
Located close to schools, parks, walking trails, and more, this luxury, lower-level, 3 BED, 2 BATH, 1 CAR GARAGE & 2 LANEWAY PARKING unit boasts modern comfort and style. With high-end interior design this unit features a sun-filled open-concept living / dining space overlooking the sleek kitchen with quartz counters & stainless steel appliances. Also offering in-unit laundry, three spacious bedrooms, and modern 3-piece bathroom. Retreat to the primary bedroom complete with 3-pieceensuite, including a glass shower, & large walk-in closet with custom built-ins. Conveniently located near many amenities, this home offers the perfect combination of convenience and luxury. (id:61072)
Property Details
| MLS® Number | X12189543 |
| Property Type | Multi-family |
| Community Name | 2010 - Chateauneuf |
| Amenities Near By | Public Transit, Park, Schools |
| Community Features | Community Centre |
| Features | Lane, In Suite Laundry |
| Parking Space Total | 3 |
Building
| Bathroom Total | 2 |
| Bedrooms Below Ground | 3 |
| Bedrooms Total | 3 |
| Appliances | Dishwasher, Dryer, Hood Fan, Stove, Washer, Refrigerator |
| Basement Development | Finished |
| Basement Type | Full (finished) |
| Cooling Type | Central Air Conditioning, Air Exchanger |
| Exterior Finish | Vinyl Siding, Stone |
| Foundation Type | Poured Concrete |
| Heating Fuel | Natural Gas |
| Heating Type | Forced Air |
| Size Interior | 1,100 - 1,500 Ft2 |
| Type | Other |
| Utility Water | Municipal Water |
Parking
| Attached Garage | |
| Garage |
Land
| Acreage | No |
| Fence Type | Fenced Yard |
| Land Amenities | Public Transit, Park, Schools |
| Sewer | Sanitary Sewer |
Rooms
| Level | Type | Length | Width | Dimensions |
|---|---|---|---|---|
| Lower Level | Living Room | 4.6 m | 3.71 m | 4.6 m x 3.71 m |
| Lower Level | Dining Room | 2.89 m | 2.22 m | 2.89 m x 2.22 m |
| Lower Level | Kitchen | 4.78 m | 3.04 m | 4.78 m x 3.04 m |
| Lower Level | Primary Bedroom | 4.35 m | 3.32 m | 4.35 m x 3.32 m |
| Lower Level | Bedroom 2 | 3.9 m | 3.23 m | 3.9 m x 3.23 m |
| Lower Level | Bedroom 3 | 3.08 m | 1.85 m | 3.08 m x 1.85 m |
| Lower Level | Bathroom | 1.82 m | 2.89 m | 1.82 m x 2.89 m |
| Lower Level | Bathroom | 1.43 m | 1.64 m | 1.43 m x 1.64 m |
https://www.realtor.ca/real-estate/28401646/2-1696-belcourt-boulevard-ottawa-2010-chateauneuf
Contact Us
Contact us for more information

Adam Mills
Broker of Record
www.youtube.com/embed/YpAb6yKhk3I
www.ottawaishome.com/
www.facebook.com/OttawaIsHome/
twitter.com/OttawaIsHome
www.linkedin.com/in/adamjamesmills/
5536 Manotick Main St
Manotick, Ontario K4M 1A7
(613) 902-5400
(613) 825-8762


