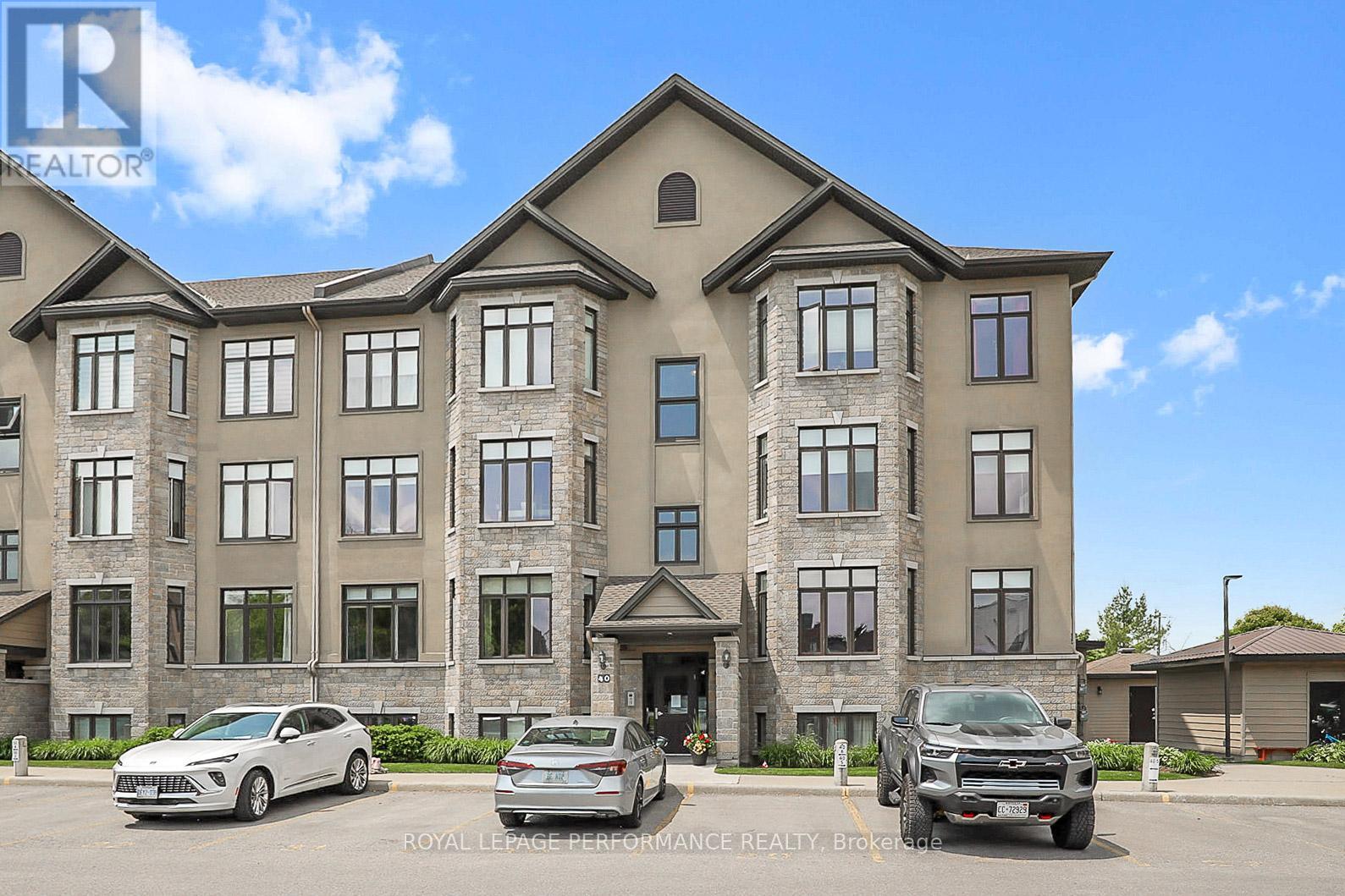2 - 40 Prestige Circle Ottawa, Ontario K4A 0W9
$399,900Maintenance, Water, Insurance
$640 Monthly
Maintenance, Water, Insurance
$640 MonthlyBright and beautifully maintained, this sun-filled corner/end unit offers an open-concept layout featuring hardwood floors throughout, a cozy gas fireplace, and in-unit laundry. The kitchen is both stylish and functional with granite counters, stainless steel appliances, extended cabinetry, a large pantry, and a breakfast bar perfect for casual dining. The spacious primary bedroom includes a walk-in closet, while the generous second bedroom is ideal for guests or a home office. Enjoy peaceful surroundings backing onto a creek and just steps to Petrie Island, parks, LRT, cycling paths, and more. And don't let the first floor deter you from coming for a visit. Bright and sunny!! And if you have a dog, even better, as the walk bike path is at your doorstep. Condo fees include common area maintenance, management, water and building insurance, and snow removal, offering low-maintenance living in a nature-filled setting! Condo fee amount $640 (water, insurance, yard maintenance, snow removal, garbage disposal)Utility costs...On average Hydro $80/month, water covered by fees, gas approx $60/month (of course all seasonal) (id:61072)
Open House
This property has open houses!
1:00 pm
Ends at:3:00 pm
Property Details
| MLS® Number | X12220700 |
| Property Type | Single Family |
| Community Name | 1101 - Chatelaine Village |
| Community Features | Pet Restrictions |
| Features | Wheelchair Access, Carpet Free, In Suite Laundry |
| Parking Space Total | 1 |
Building
| Bathroom Total | 2 |
| Bedrooms Below Ground | 2 |
| Bedrooms Total | 2 |
| Age | 11 To 15 Years |
| Amenities | Fireplace(s) |
| Appliances | Dishwasher, Dryer, Hood Fan, Microwave, Stove, Washer, Refrigerator |
| Cooling Type | Central Air Conditioning |
| Exterior Finish | Brick |
| Fireplace Present | Yes |
| Fireplace Total | 1 |
| Heating Fuel | Natural Gas |
| Heating Type | Forced Air |
| Size Interior | 1,200 - 1,399 Ft2 |
| Type | Apartment |
Parking
| No Garage |
Land
| Acreage | No |
| Zoning Description | Residential |
Rooms
| Level | Type | Length | Width | Dimensions |
|---|---|---|---|---|
| Main Level | Living Room | 4.19 m | 4.01 m | 4.19 m x 4.01 m |
| Main Level | Dining Room | 3.5 m | 2.89 m | 3.5 m x 2.89 m |
| Main Level | Kitchen | 2.48 m | 3.17 m | 2.48 m x 3.17 m |
| Main Level | Primary Bedroom | 3.76 m | 3.78 m | 3.76 m x 3.78 m |
| Main Level | Bedroom | 4.74 m | 3.02 m | 4.74 m x 3.02 m |
https://www.realtor.ca/real-estate/28468880/2-40-prestige-circle-ottawa-1101-chatelaine-village
Contact Us
Contact us for more information

Maureen Yates
Salesperson
www.maureenyates.ca/
www.facebook.com/maureenyatesottawa
twitter.com/yatesmaureen
165 Pretoria Avenue
Ottawa, Ontario K1S 1X1
(613) 238-2801
(613) 238-4583






















