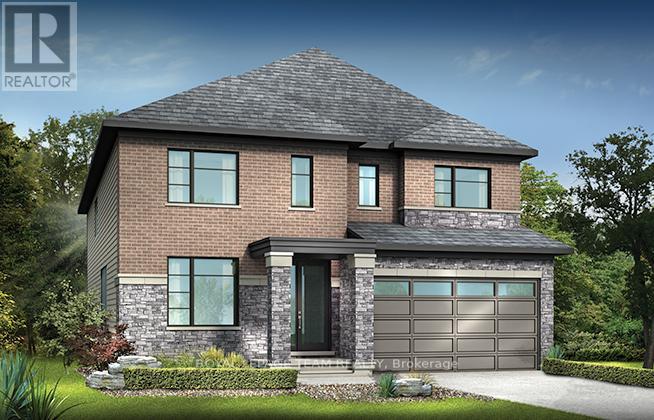2000 Wanderer Avenue Ottawa, Ontario K4M 0X3
$1,069,900
Welcome to your dream home in the heart of the prestigious Manotick Mahogany community! This stunning single-family residence boasts the coveted Minto Fraser Model, offering four bedrooms of luxurious living space. Step inside to discover a harmonious blend of elegance and functionality, with an open-concept floor plan designed for modern living. The meticulously finished recreation room provides the perfect space for relaxation or entertainment. With its prime location in the sought-after Mahogany community, this home offers not just a residence, but a lifestyle. Don't miss the opportunity to make this your forever home. Welcome to unparalleled comfort and style in Manotick! July 28th 2026 Occupancy. (id:61072)
Property Details
| MLS® Number | X12394376 |
| Property Type | Single Family |
| Community Name | 8003 - Mahogany Community |
| Equipment Type | Water Heater |
| Parking Space Total | 4 |
| Rental Equipment Type | Water Heater |
Building
| Bathroom Total | 3 |
| Bedrooms Above Ground | 4 |
| Bedrooms Total | 4 |
| Basement Development | Finished |
| Basement Type | N/a (finished) |
| Construction Style Attachment | Detached |
| Cooling Type | Central Air Conditioning |
| Exterior Finish | Brick, Vinyl Siding |
| Fireplace Present | Yes |
| Foundation Type | Concrete |
| Half Bath Total | 1 |
| Heating Fuel | Natural Gas |
| Heating Type | Forced Air |
| Stories Total | 2 |
| Size Interior | 2,500 - 3,000 Ft2 |
| Type | House |
| Utility Water | Municipal Water |
Parking
| Attached Garage | |
| Garage |
Land
| Acreage | No |
| Sewer | Sanitary Sewer |
| Size Depth | 92 Ft |
| Size Frontage | 45 Ft |
| Size Irregular | 45 X 92 Ft |
| Size Total Text | 45 X 92 Ft |
Rooms
| Level | Type | Length | Width | Dimensions |
|---|---|---|---|---|
| Second Level | Primary Bedroom | 5.18 m | 3.96 m | 5.18 m x 3.96 m |
| Second Level | Bedroom 2 | 4.67 m | 3.68 m | 4.67 m x 3.68 m |
| Second Level | Bedroom 3 | 5.25 m | 3.7 m | 5.25 m x 3.7 m |
| Second Level | Bedroom 4 | 3.96 m | 3.65 m | 3.96 m x 3.65 m |
| Basement | Recreational, Games Room | 10.51 m | 7.16 m | 10.51 m x 7.16 m |
| Main Level | Great Room | 4.64 m | 3.96 m | 4.64 m x 3.96 m |
| Main Level | Dining Room | 3.78 m | 3.55 m | 3.78 m x 3.55 m |
| Main Level | Kitchen | 4.08 m | 2.74 m | 4.08 m x 2.74 m |
| Main Level | Eating Area | 3.96 m | 3.32 m | 3.96 m x 3.32 m |
| Main Level | Den | 3.07 m | 2.92 m | 3.07 m x 2.92 m |
https://www.realtor.ca/real-estate/28842092/2000-wanderer-avenue-ottawa-8003-mahogany-community
Contact Us
Contact us for more information

Anthony Cava
Broker
anthonycava.ca/
384 Richmond Road
Ottawa, Ontario K2A 0E8
(613) 729-9090
(613) 729-9094
www.teamrealty.ca/





