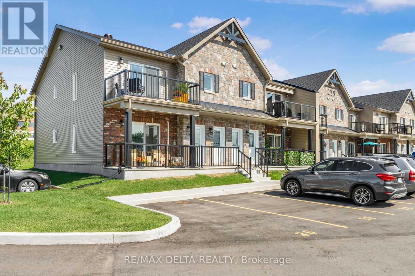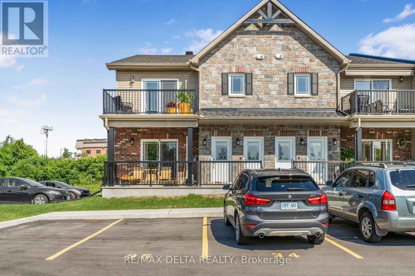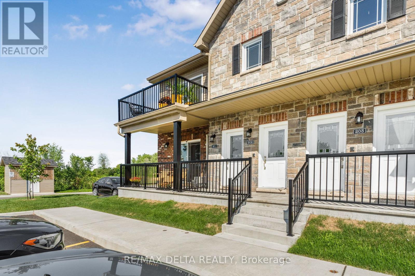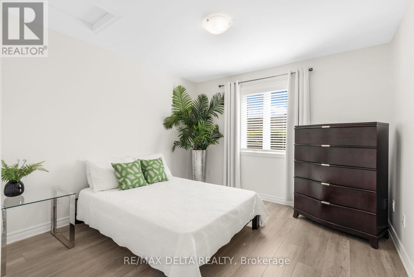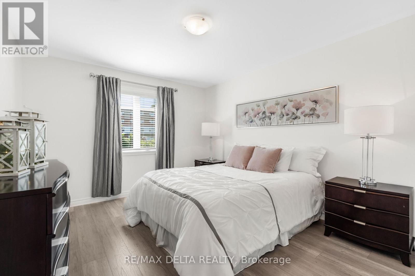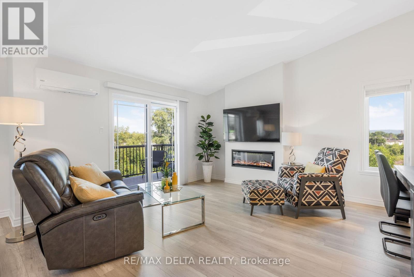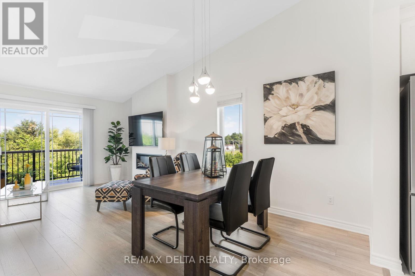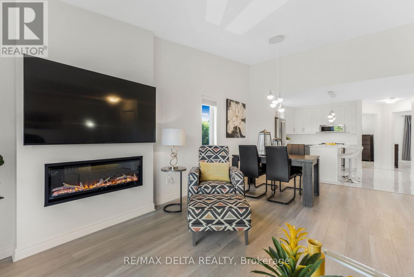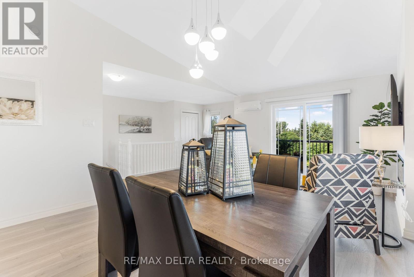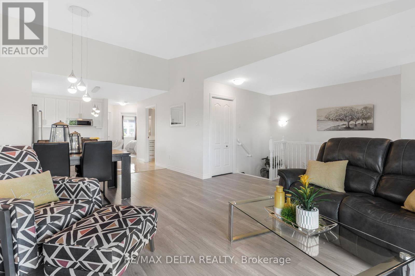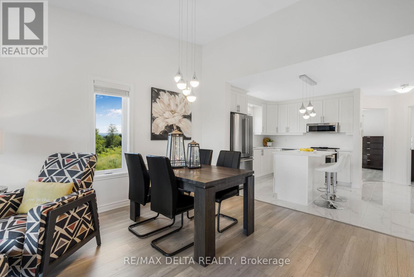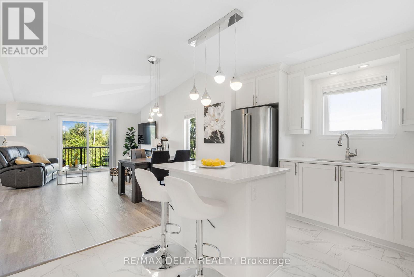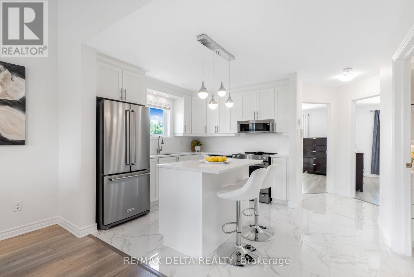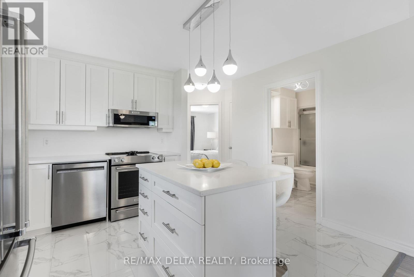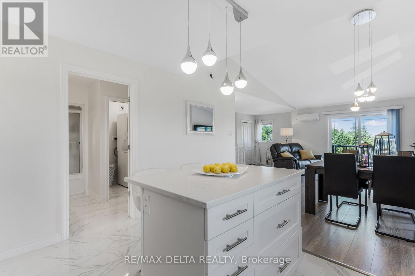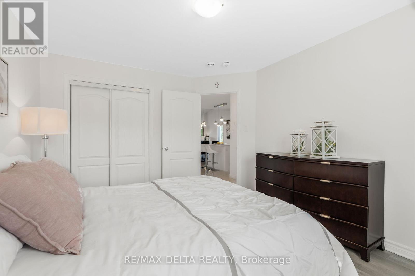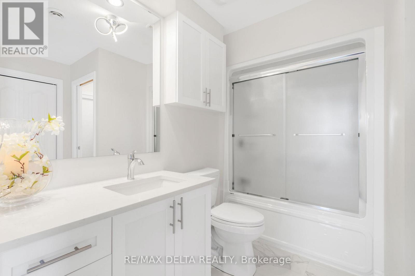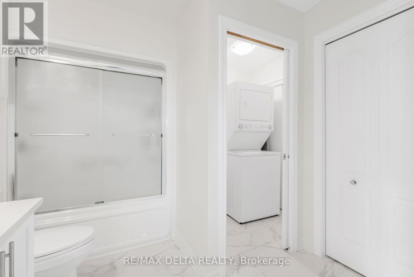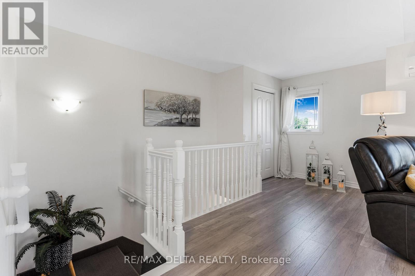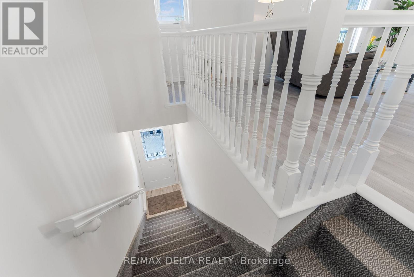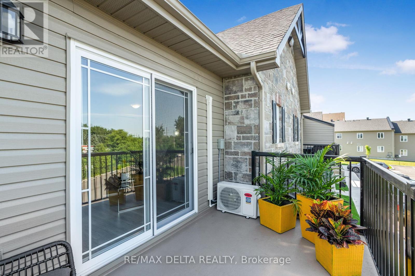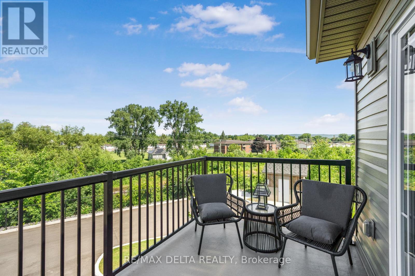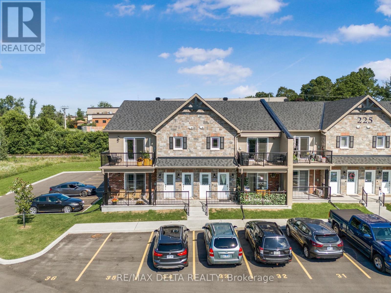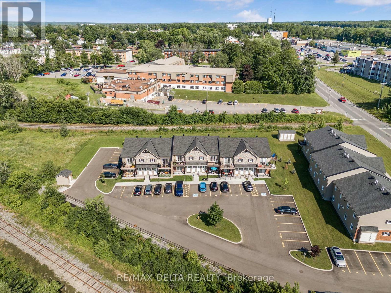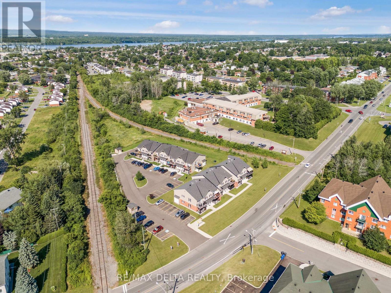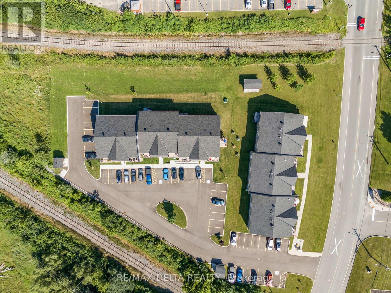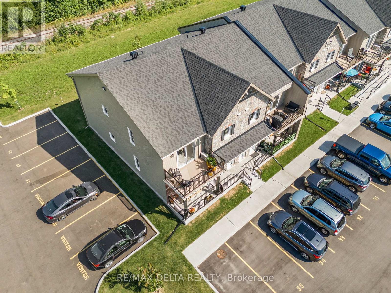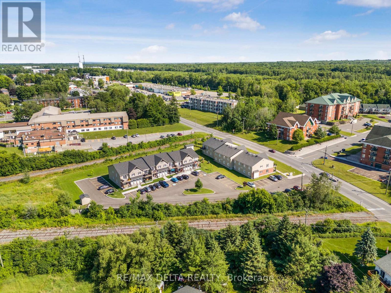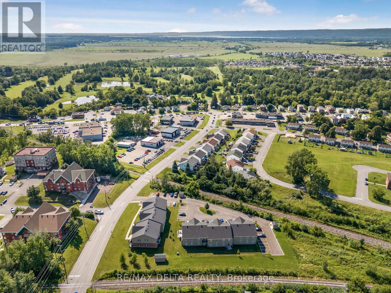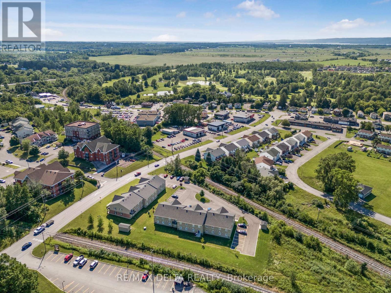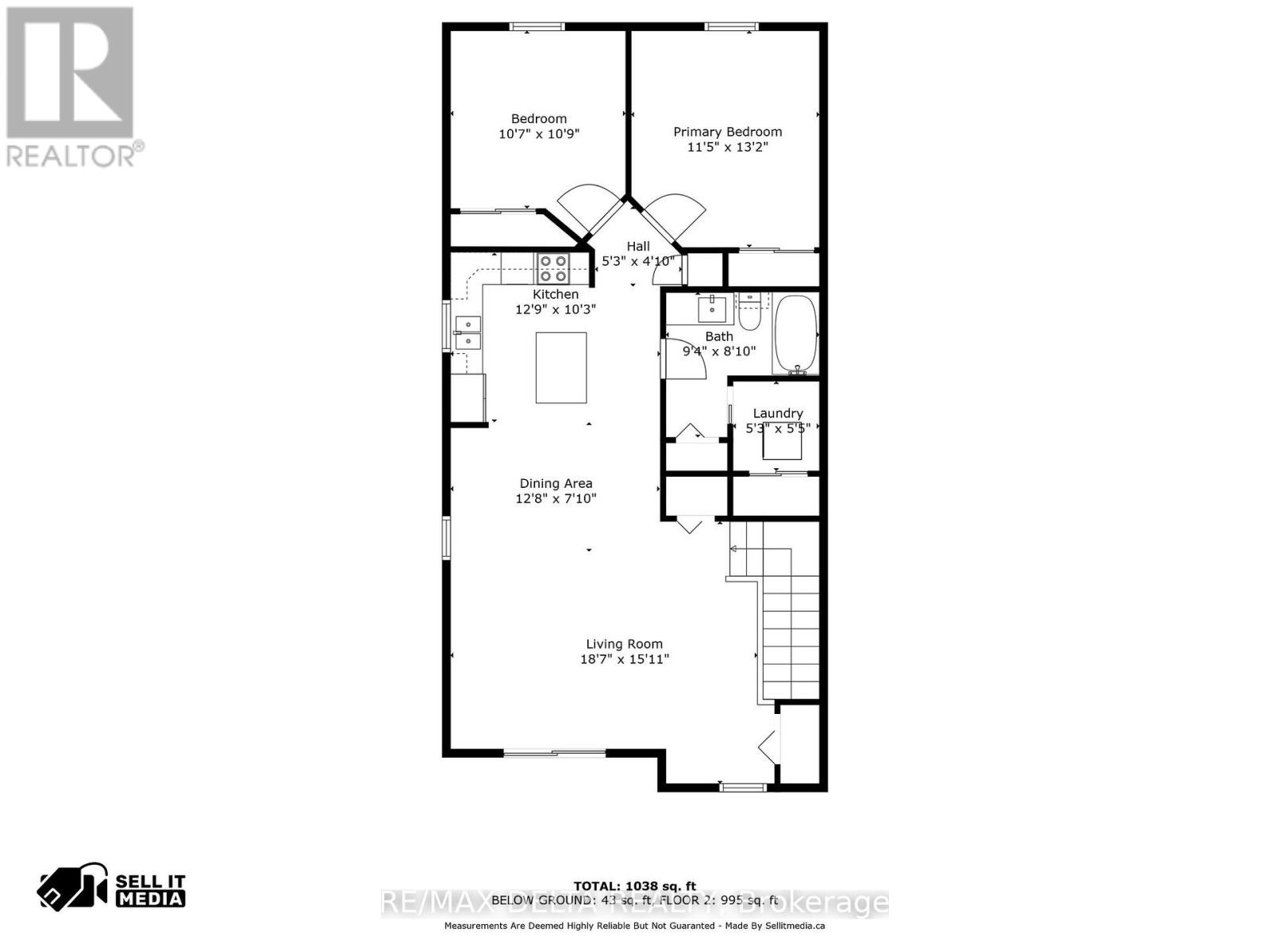202 - 225 Spence Avenue Hawkesbury, Ontario K6A 0B5
$374,900Maintenance, Insurance
$251 Monthly
Maintenance, Insurance
$251 MonthlyThis impeccable condo has the best view ever! This two-bedroom condo has gorgeous interior finishes and because it is an end unit, you get a great view of the Laurentians from the balcony and from your kitchen window! This beautifully-appointed condo interior is featured on the builder's website. The ideal space for living the simple life in about 1,000 square feet with touches of luxury. All-new everything, this built-in-2022 condo includes KitchenAid dishwasher and a low-profile microwave hood fan (2022), new backsplash in kitchen (2024), 2022 stackable washer/dryer, electric fireplace and beautiful ceramic floors. Custom window dressings complete the look! All you have to do is move in! Tankless hot water heater, AC, lots of visitor parking. Other inclusions: all window dressings, two kitchen stools, and happiness! Hawkesbury offers a regional hospital, large library, multi-purpose sports complex, a waterfront park and many more amenities! 24 hours irrevocable on all offers. (id:61072)
Property Details
| MLS® Number | X12398434 |
| Property Type | Single Family |
| Community Name | 612 - Hawkesbury |
| Amenities Near By | Golf Nearby |
| Community Features | Pet Restrictions |
| Equipment Type | Water Heater - Tankless, Water Heater |
| Features | Balcony |
| Parking Space Total | 1 |
| Rental Equipment Type | Water Heater - Tankless, Water Heater |
Building
| Bathroom Total | 1 |
| Bedrooms Above Ground | 2 |
| Bedrooms Total | 2 |
| Age | 0 To 5 Years |
| Amenities | Visitor Parking, Fireplace(s) |
| Appliances | Dishwasher, Dryer, Hood Fan, Microwave, Washer |
| Cooling Type | Air Exchanger |
| Exterior Finish | Brick |
| Fireplace Present | Yes |
| Fireplace Total | 1 |
| Foundation Type | Concrete |
| Heating Fuel | Natural Gas |
| Heating Type | Radiant Heat |
| Size Interior | 1,000 - 1,199 Ft2 |
| Type | Apartment |
Parking
| No Garage |
Land
| Acreage | No |
| Land Amenities | Golf Nearby |
| Zoning Description | Residential |
Rooms
| Level | Type | Length | Width | Dimensions |
|---|---|---|---|---|
| Main Level | Living Room | 5.66 m | 4.85 m | 5.66 m x 4.85 m |
| Main Level | Dining Room | 3.86 m | 2.38 m | 3.86 m x 2.38 m |
| Main Level | Laundry Room | 1.6 m | 1.65 m | 1.6 m x 1.65 m |
| Main Level | Bathroom | 2.84 m | 2.69 m | 2.84 m x 2.69 m |
| Main Level | Kitchen | 3.88 m | 3.12 m | 3.88 m x 3.12 m |
| Main Level | Primary Bedroom | 3.47 m | 4.01 m | 3.47 m x 4.01 m |
| Main Level | Bedroom | 3.22 m | 6.01 m | 3.22 m x 6.01 m |
https://www.realtor.ca/real-estate/28851360/202-225-spence-avenue-hawkesbury-612-hawkesbury
Contact Us
Contact us for more information

Louise Sproule
Salesperson
www.louisesproule.com/
1 Main Street, Unit 110
Hawkesbury, Ontario K6A 1A1
(343) 765-7653
remaxdeltarealty.com/


