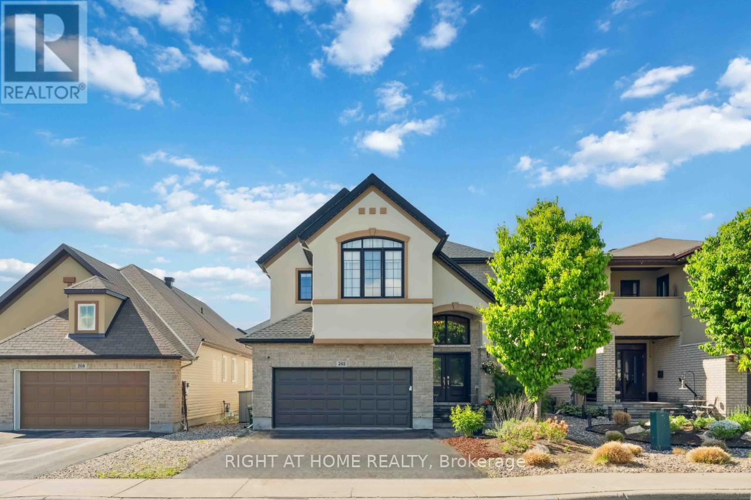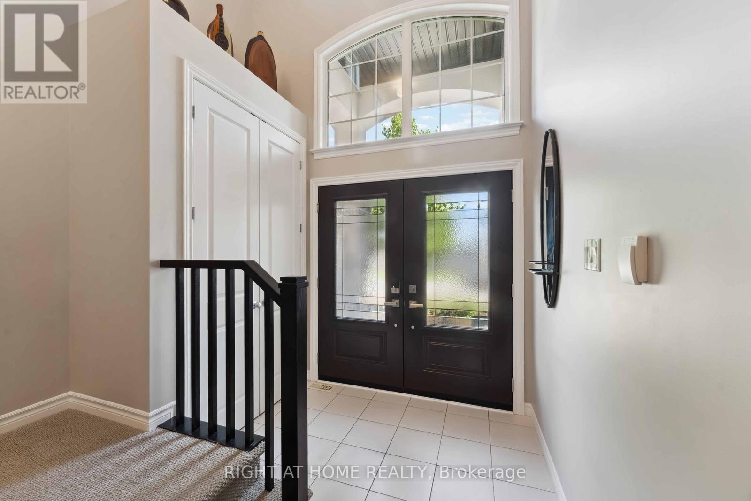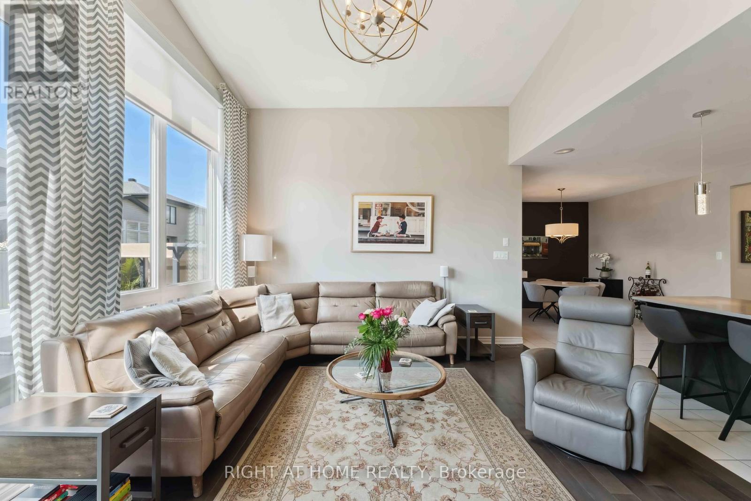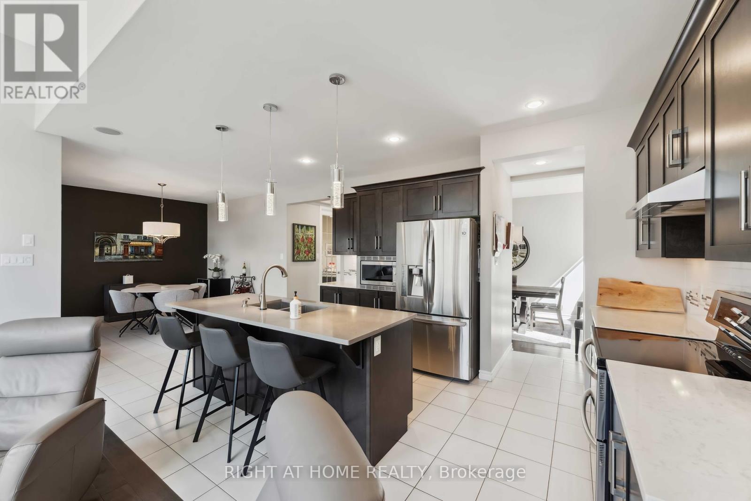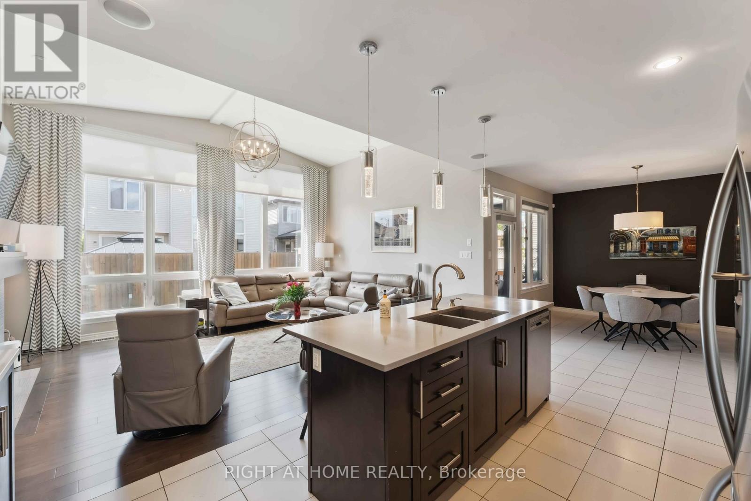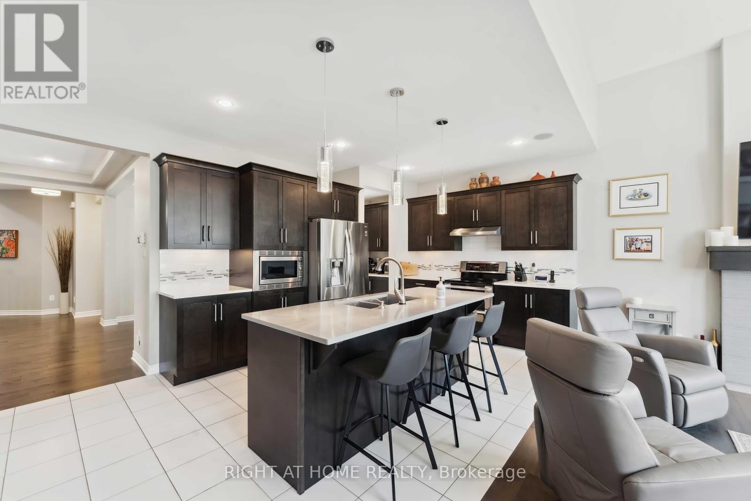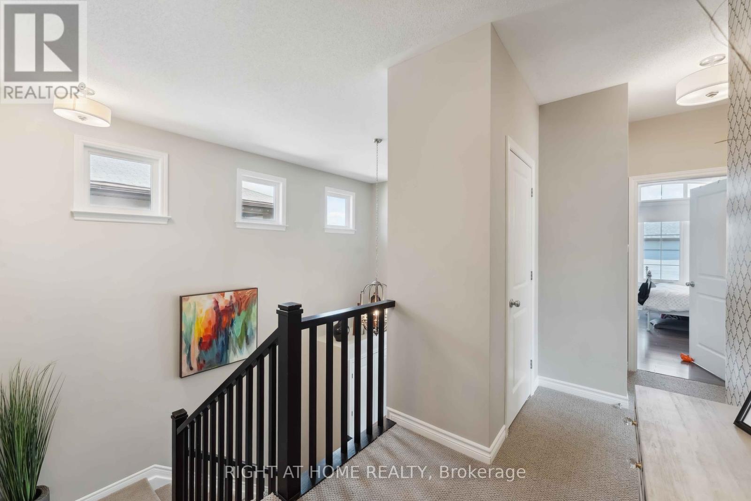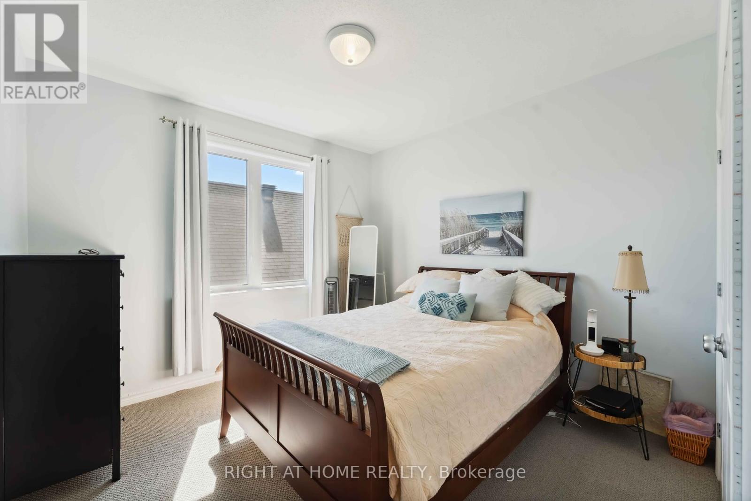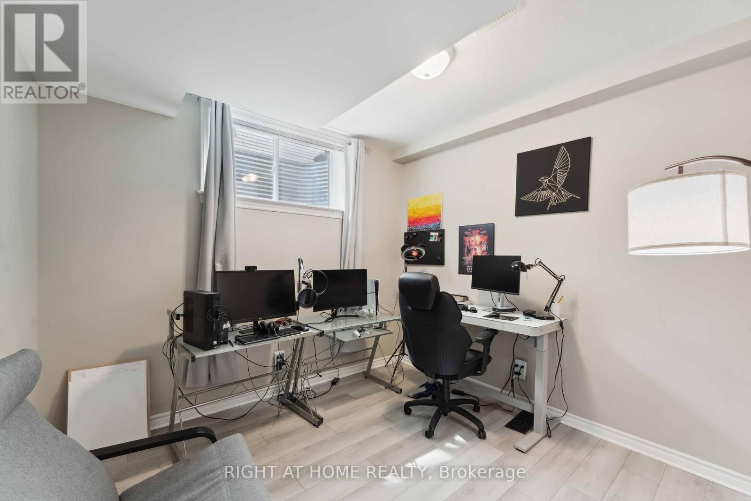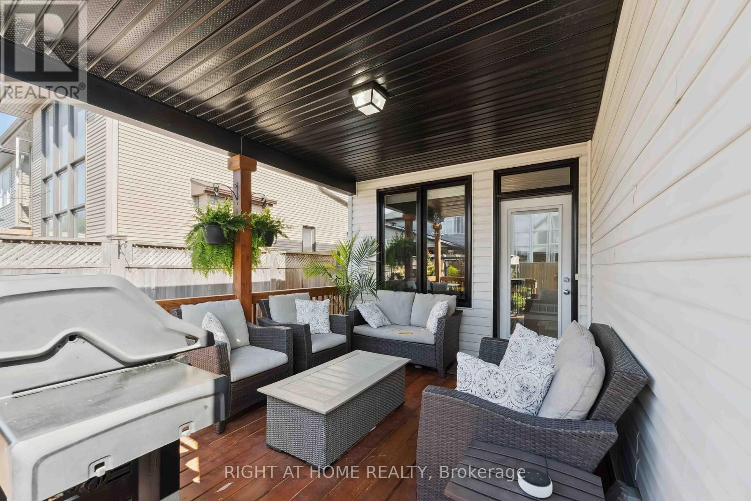202 Balikun Heights Ottawa, Ontario K2V 0A6
$1,144,900
Immaculate, meticulously maintained 4+1 bedroom, 4 bathroom home in the sought-after Blackstone community, offering over 3,400 sq/ft of finished living space! Boasting 9-foot ceilings on all three levels, including the professionally finished basement, designer finishes, and thoughtful upgrades throughout. The main floor offers open-concept living with a spacious eat-in kitchen featuring quartz countertops, a butler's pantry and a functional center island, perfect for entertaining or busy family life. The great room impresses with vaulted ceilings, a gas fireplace, and 12-foot windows dressed in custom drapery. A formal dining room and a flexible den or office space complete the main level. Upstairs, you'll find four generously sized bedrooms, including a re-designed primary suite with a walk-in closet and a barn door leading to a luxurious 5-piece en-suite. Convenient second-floor laundry adds everyday ease. The fully finished basement features a spacious recreation room, a fifth bedroom, and a full bathroom. Outside, enjoy your professionally landscaped front and back yards, an upgraded 11' x 14' covered porch, and a private hot tub oasis perfect for relaxing or hosting. Additional upgrades include: Luxury light fixtures throughout, Freshly painted interior, New roof, over $100,000 in custom upgrades. This gorgeous home combines elegance, comfort, and functionality in a family-friendly neighbourhood close to parks, schools, and amenities. Don't miss your opportunity to own one of Kanata's finest homes! (id:61072)
Property Details
| MLS® Number | X12181289 |
| Property Type | Single Family |
| Community Name | 9010 - Kanata - Emerald Meadows/Trailwest |
| Parking Space Total | 4 |
Building
| Bathroom Total | 4 |
| Bedrooms Above Ground | 4 |
| Bedrooms Below Ground | 1 |
| Bedrooms Total | 5 |
| Amenities | Fireplace(s) |
| Appliances | Water Heater, Blinds, Central Vacuum, Dishwasher, Dryer, Microwave, Hood Fan, Stove, Washer, Refrigerator |
| Basement Development | Finished |
| Basement Type | Full (finished) |
| Construction Style Attachment | Detached |
| Cooling Type | Central Air Conditioning |
| Exterior Finish | Brick, Stucco |
| Fireplace Present | Yes |
| Fireplace Total | 1 |
| Foundation Type | Poured Concrete |
| Half Bath Total | 1 |
| Heating Fuel | Natural Gas |
| Heating Type | Forced Air |
| Stories Total | 2 |
| Size Interior | 2,500 - 3,000 Ft2 |
| Type | House |
| Utility Water | Municipal Water |
Parking
| Attached Garage | |
| Garage |
Land
| Acreage | No |
| Sewer | Sanitary Sewer |
| Size Depth | 103 Ft ,4 In |
| Size Frontage | 41 Ft ,10 In |
| Size Irregular | 41.9 X 103.4 Ft |
| Size Total Text | 41.9 X 103.4 Ft |
Rooms
| Level | Type | Length | Width | Dimensions |
|---|---|---|---|---|
| Second Level | Primary Bedroom | 5.33 m | 4.26 m | 5.33 m x 4.26 m |
| Second Level | Bedroom 2 | 3.7 m | 3.65 m | 3.7 m x 3.65 m |
| Second Level | Bedroom 3 | 3.5 m | 3.4 m | 3.5 m x 3.4 m |
| Second Level | Bedroom 4 | 3.4 m | 3.35 m | 3.4 m x 3.35 m |
| Lower Level | Bedroom 5 | 3.25 m | 3.04 m | 3.25 m x 3.04 m |
| Lower Level | Recreational, Games Room | 8.43 m | 6.8 m | 8.43 m x 6.8 m |
| Main Level | Kitchen | 5.48 m | 3.35 m | 5.48 m x 3.35 m |
| Main Level | Family Room | 5.48 m | 4.26 m | 5.48 m x 4.26 m |
| Main Level | Dining Room | 4.06 m | 3.45 m | 4.06 m x 3.45 m |
| Main Level | Den | 3.25 m | 3.04 m | 3.25 m x 3.04 m |
Contact Us
Contact us for more information

Jason Polonski
Salesperson
www.ottawarealtyman.com/
www.facebook.com/yj.polonski
www.linkedin.com/profile/view?id=387596850&trk=nav_responsive_tab_profile
14 Chamberlain Ave Suite 101
Ottawa, Ontario K1S 1V9
(613) 369-5199
(416) 391-0013
www.rightathomerealty.com/


