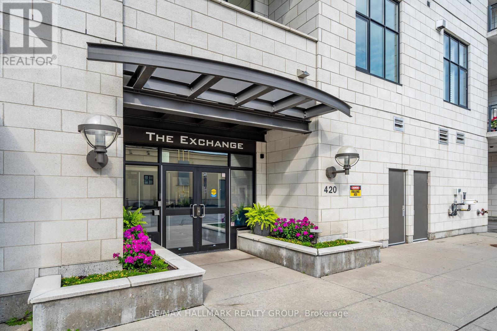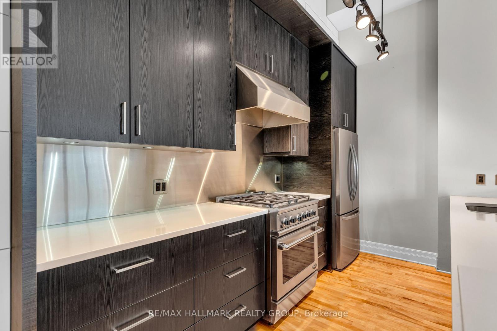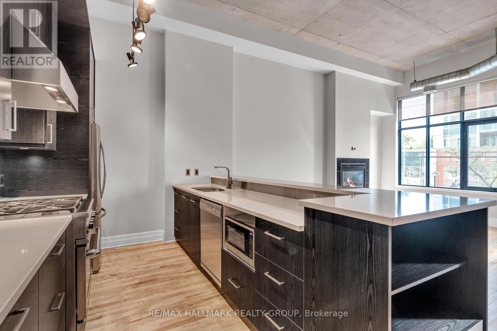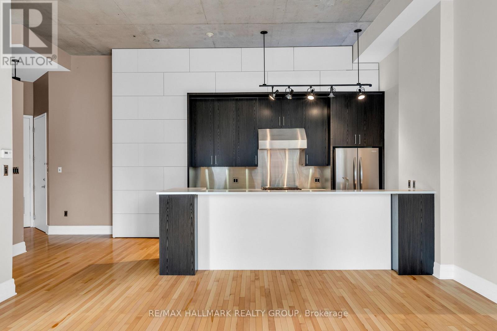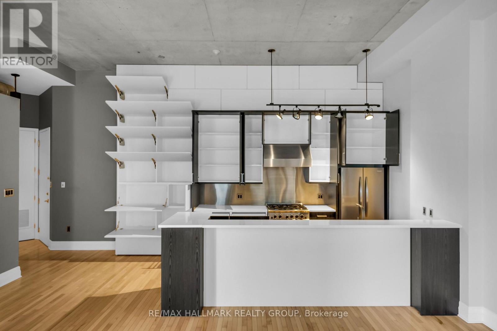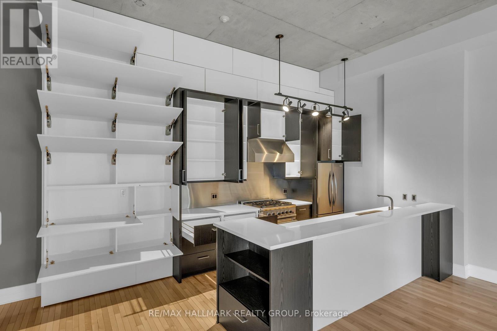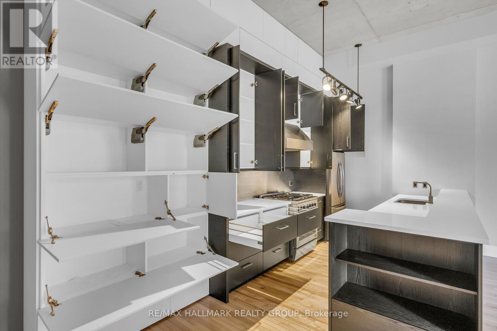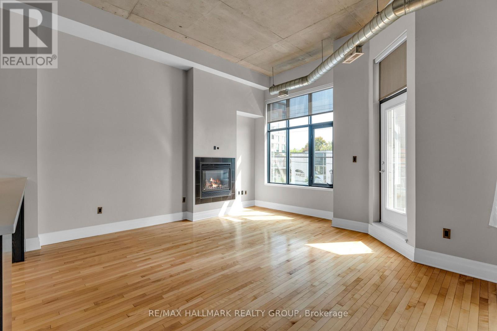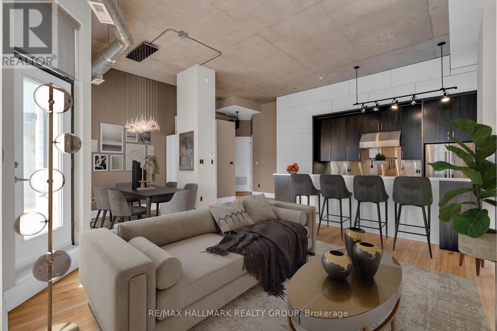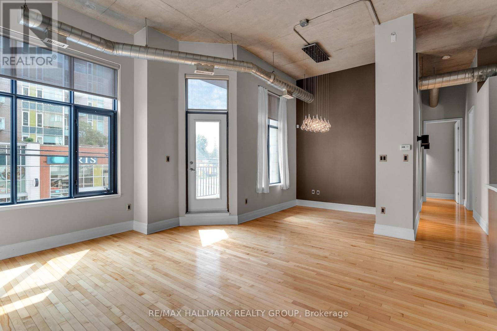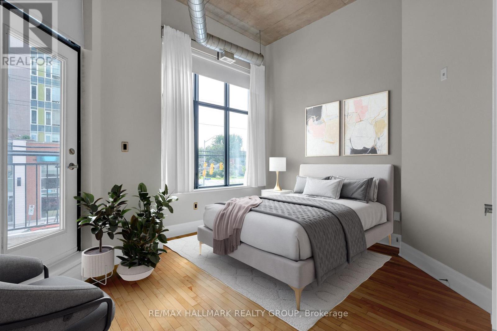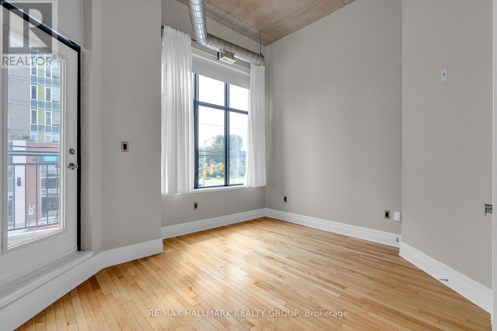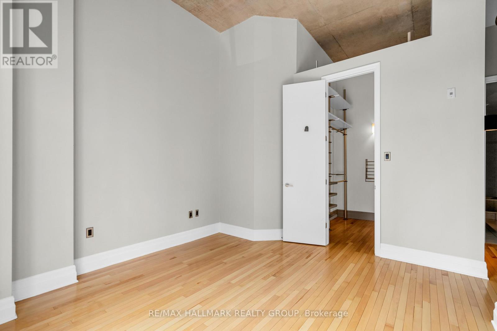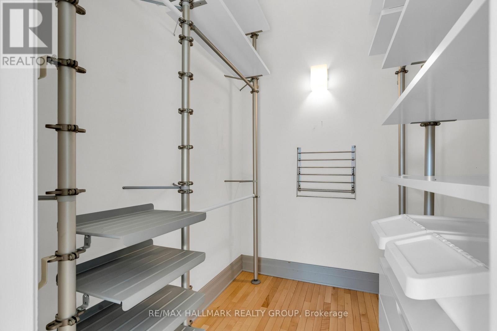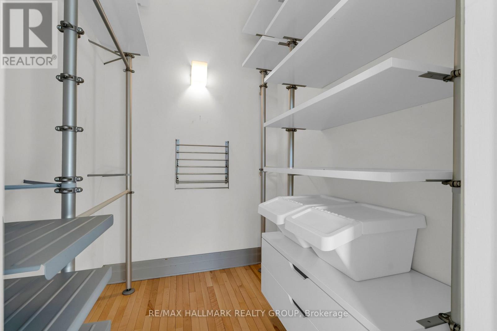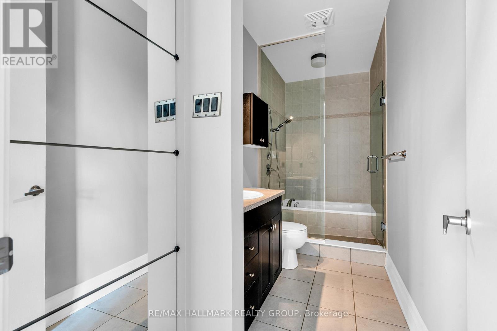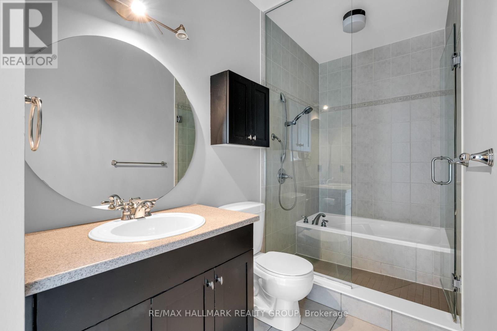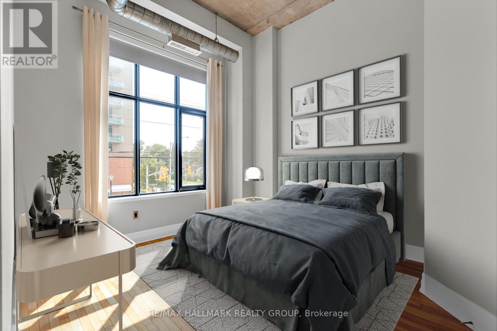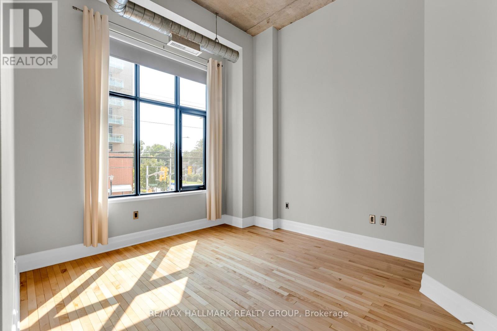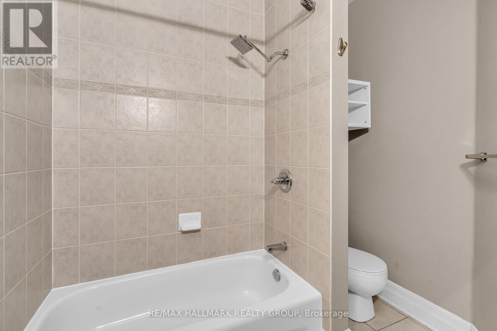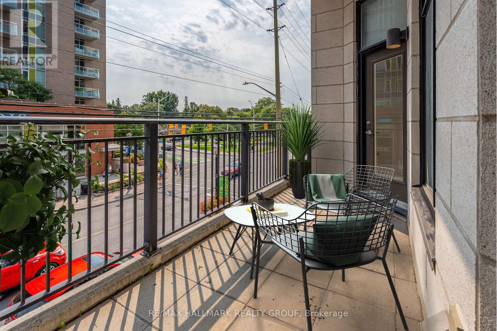206 - 420 Berkley Avenue Ottawa, Ontario K2A 4H5
$889,999Maintenance, Water, Insurance
$917.31 Monthly
Maintenance, Water, Insurance
$917.31 MonthlyWelcome to THE EXCHANGE @ 420 Berkley Avenue: an address AND a lifestyle! Modern, loft style 2 bedroom 2 FULL bath condo in the heart of Westboro Village. Sun filled unit offers 1200+ sq ft of living space with soaring 12FT ceilings (including the peninsula), exposed duct work, cozy gas fireplace & more! Gorgeous remodeled kitchen with custom cabinetry, quartz countertops and high end appliances including a chef grade gas range. Large primary bedroom with huge walk-in closet and 4 pc ensuite bath. This unit offers a large balcony with gas BBQ hookup & sun filled southern exposure, an abundance of storage space and laundry. 1 parking spot included! The City's trendiest shops, restaurants, cafes are all at your doorstep! (id:61072)
Property Details
| MLS® Number | X12068242 |
| Property Type | Single Family |
| Community Name | 5102 - Westboro West |
| Amenities Near By | Public Transit, Park |
| Community Features | Pet Restrictions, Community Centre |
| Features | Elevator, Balcony, Carpet Free, In Suite Laundry |
| Parking Space Total | 1 |
Building
| Bathroom Total | 2 |
| Bedrooms Above Ground | 2 |
| Bedrooms Total | 2 |
| Age | 16 To 30 Years |
| Amenities | Fireplace(s) |
| Appliances | Dishwasher, Dryer, Hood Fan, Microwave, Stove, Washer, Refrigerator |
| Cooling Type | Central Air Conditioning |
| Exterior Finish | Brick |
| Fireplace Present | Yes |
| Fireplace Total | 1 |
| Heating Fuel | Natural Gas |
| Heating Type | Forced Air |
| Size Interior | 1,200 - 1,399 Ft2 |
| Type | Apartment |
Parking
| Carport | |
| Garage |
Land
| Acreage | No |
| Land Amenities | Public Transit, Park |
| Zoning Description | Tm[160]s150,151 |
Rooms
| Level | Type | Length | Width | Dimensions |
|---|---|---|---|---|
| Main Level | Living Room | 4.69 m | 3.83 m | 4.69 m x 3.83 m |
| Main Level | Dining Room | 3.2 m | 2.43 m | 3.2 m x 2.43 m |
| Main Level | Kitchen | 5.18 m | 3.04 m | 5.18 m x 3.04 m |
| Main Level | Primary Bedroom | 4.01 m | 3.45 m | 4.01 m x 3.45 m |
| Main Level | Other | 2.23 m | 1.82 m | 2.23 m x 1.82 m |
| Main Level | Bathroom | 3.45 m | 2.2 m | 3.45 m x 2.2 m |
| Main Level | Bedroom | 3.96 m | 3.42 m | 3.96 m x 3.42 m |
| Main Level | Laundry Room | 2 m | 1.82 m | 2 m x 1.82 m |
| Main Level | Other | 4.26 m | 1.82 m | 4.26 m x 1.82 m |
| Main Level | Bathroom | 3.44 m | 1.97 m | 3.44 m x 1.97 m |
https://www.realtor.ca/real-estate/28134774/206-420-berkley-avenue-ottawa-5102-westboro-west
Contact Us
Contact us for more information

Jeffrey Gauthier
Broker
www.jeffreygauthier.ca/
344 O'connor Street
Ottawa, Ontario K2P 1W1
(613) 563-1155
(613) 563-8710
www.hallmarkottawa.com/



