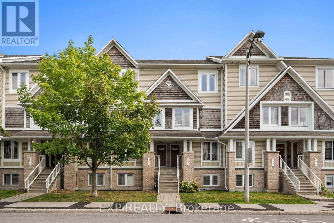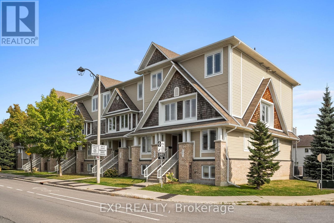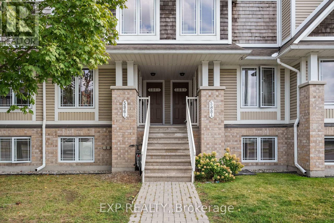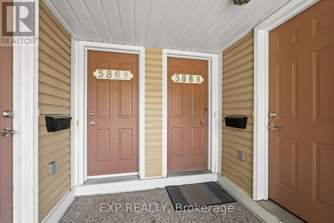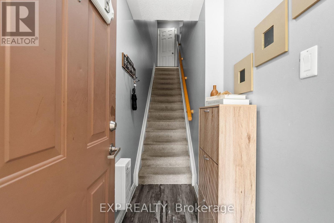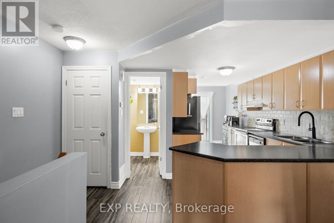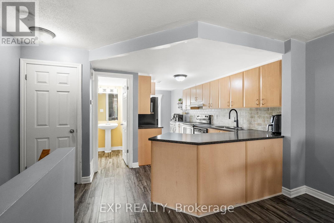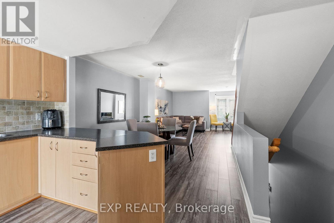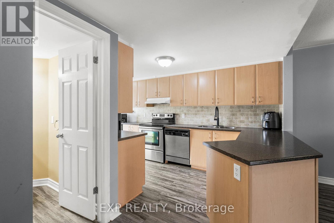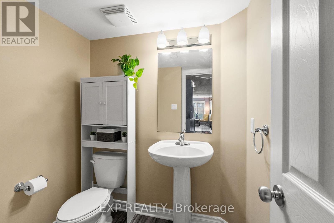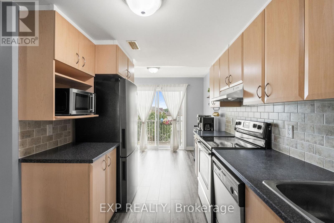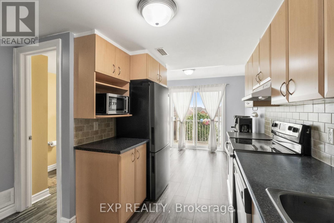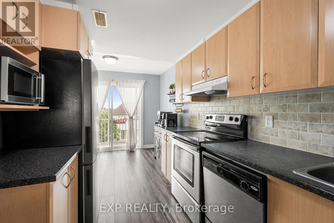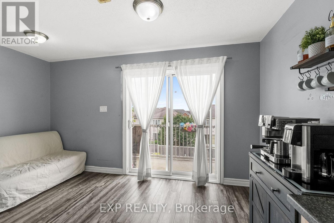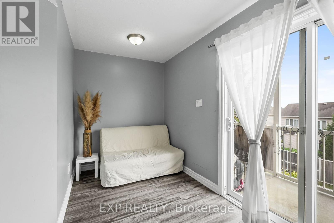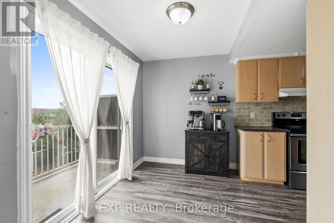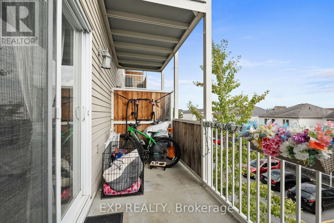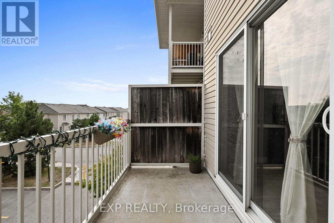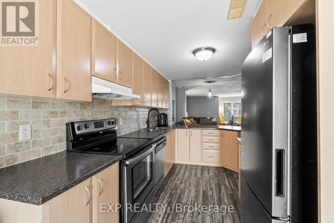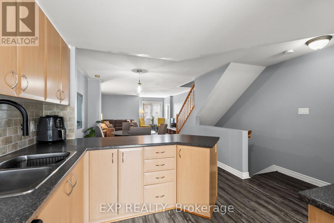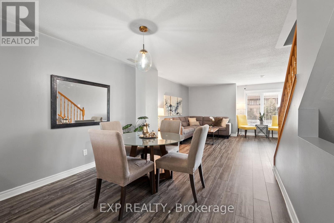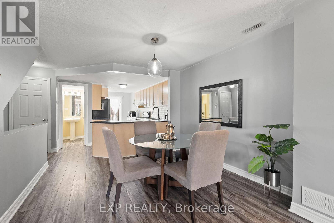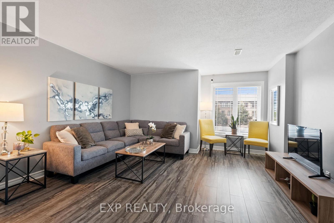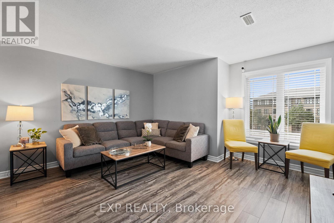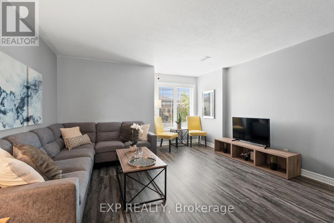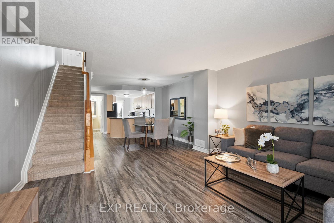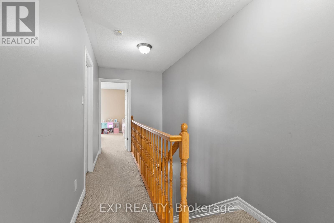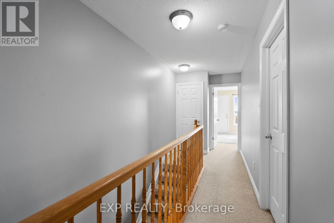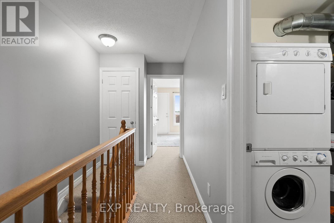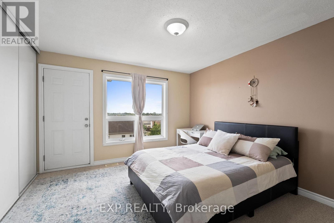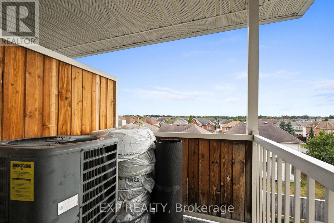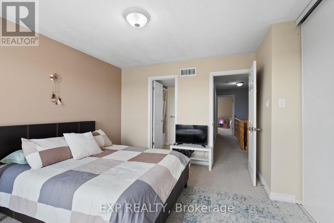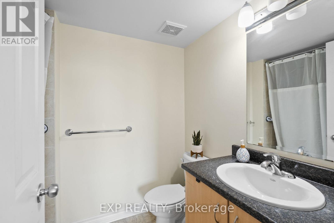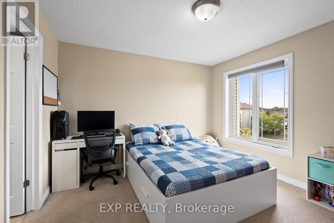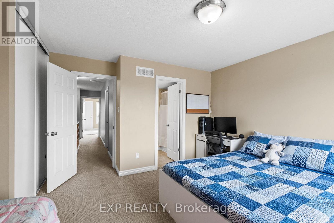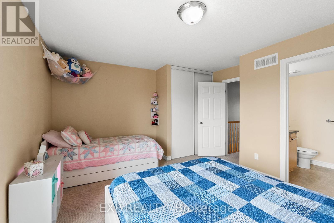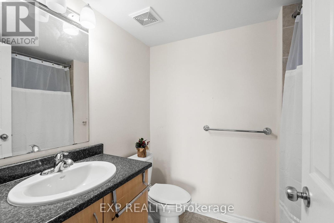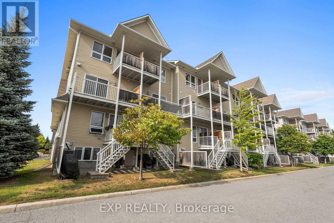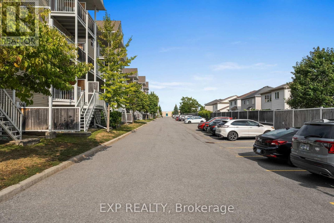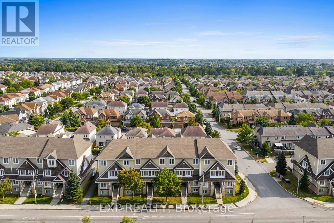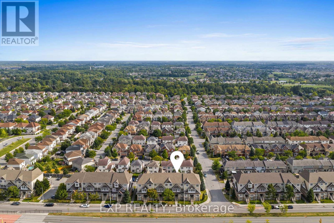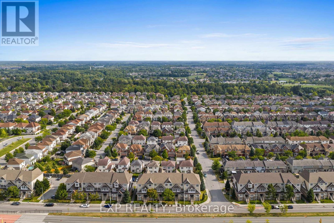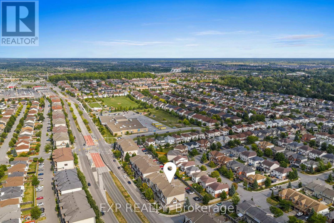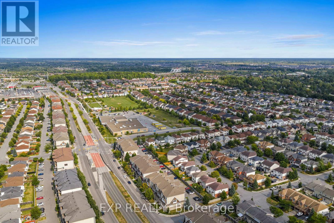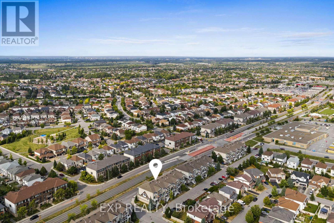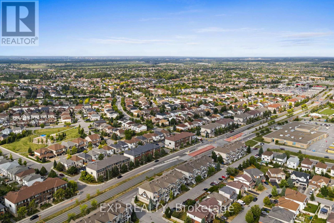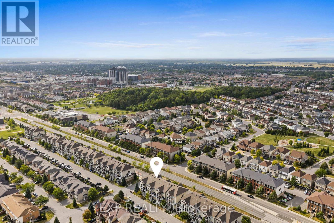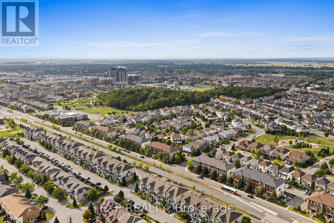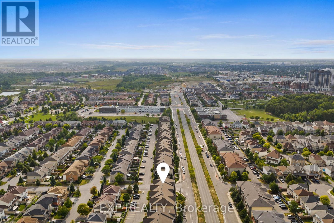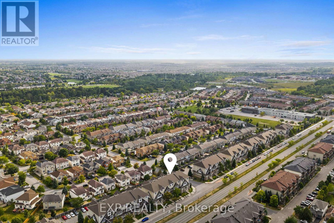22 - 588-B Chapman Mills Drive Ottawa, Ontario K2J 3V2
$439,900Maintenance, Insurance
$254.22 Monthly
Maintenance, Insurance
$254.22 MonthlyWelcome to this beautiful sought after upper unit 2-bed, 3-bath stacked townhome in the heart of Barrhaven. Step inside the private entrance to a welcoming foyer, with stairs leading up to the bright and spacious main level. This thoughtfully designed floor plan showcases a modern open-concept layout that is perfect for everyday living and entertaining. The kitchen is equipped with stainless steel appliances, tons of cabinetry, stylish backsplash, & plenty of counter space, including a peninsula ideal for meal prep or casual dining. Beyond the kitchen, you'll find a large eat-in area that could serve as the perfect breakfast nook, den or office. With patio doors opening directly to your private balcony, this spot is filled with natural light and creates a seamless indoor-outdoor connection perfect for morning coffee. The kitchen and dining room flow effortlessly into the spacious living room, complete w/ beautiful luxury vinyl flooring throughout and large windows that brighten the entire main level. A convenient powder room completes this floor. Upstairs, you'll find two large sized bedrooms and even better is each with its own full private ensuite. The primary bedroom features a large closet, bright windows, full ensuite bathroom & access to its own private balcony, offering a quiet retreat to enjoy fresh air. The second bedroom is equally spacious, with its own ensuite, making it ideal for a tenant, guests, or a home office. A laundry/Utility room is conveniently located on this level, adding to the homes smart design. This home offers the best of low-maintenance living in a vibrant community setting. Surrounded by parks, mature trees, & walking paths, you'll also love the convenience of being just steps from schools, shops, restaurants, and public transit. With dual ensuites, two balconies, a sun-filled open layout, and tons of living space, this home delivers the perfect balance of comfort, and central location in one of Barrhavens most desirable neighbourhoods (id:61072)
Property Details
| MLS® Number | X12395110 |
| Property Type | Single Family |
| Neigbourhood | Barrhaven East |
| Community Name | 7709 - Barrhaven - Strandherd |
| Community Features | Pet Restrictions |
| Equipment Type | Water Heater |
| Features | Balcony, In Suite Laundry |
| Parking Space Total | 1 |
| Rental Equipment Type | Water Heater |
Building
| Bathroom Total | 3 |
| Bedrooms Above Ground | 2 |
| Bedrooms Total | 2 |
| Appliances | Dishwasher, Dryer, Hood Fan, Stove, Washer, Refrigerator |
| Cooling Type | Central Air Conditioning |
| Exterior Finish | Vinyl Siding, Wood |
| Foundation Type | Poured Concrete |
| Half Bath Total | 1 |
| Heating Fuel | Natural Gas |
| Heating Type | Forced Air |
| Size Interior | 1,200 - 1,399 Ft2 |
| Type | Row / Townhouse |
Parking
| No Garage |
Land
| Acreage | No |
Rooms
| Level | Type | Length | Width | Dimensions |
|---|---|---|---|---|
| Second Level | Bedroom 2 | 4.24 m | 4.03 m | 4.24 m x 4.03 m |
| Second Level | Bathroom | 2.29 m | 1.66 m | 2.29 m x 1.66 m |
| Second Level | Primary Bedroom | 3.55 m | 3.79 m | 3.55 m x 3.79 m |
| Second Level | Bathroom | 2.29 m | 1.71 m | 2.29 m x 1.71 m |
| Second Level | Utility Room | 2.29 m | 2.23 m | 2.29 m x 2.23 m |
| Main Level | Living Room | 4.24 m | 4.37 m | 4.24 m x 4.37 m |
| Main Level | Dining Room | 3.27 m | 3.5 m | 3.27 m x 3.5 m |
| Main Level | Kitchen | 4.22 m | 5.75 m | 4.22 m x 5.75 m |
| Main Level | Eating Area | 4.22 m | 5.75 m | 4.22 m x 5.75 m |
| Main Level | Bathroom | 1.77 m | 1.72 m | 1.77 m x 1.72 m |
| Other | Foyer | 1.04 m | 2.17 m | 1.04 m x 2.17 m |
Contact Us
Contact us for more information

Jason Macdonald
Salesperson
www.mpgrealty.ca/
www.facebook.com/macdonaldpropertygroup/
www.instagram.com/macdonald_property_group/
1073 Greenbank Rd, Unit100
Ottawa, Ontario K2J 4H8
(866) 530-7737
(647) 849-3180
www.exprealty.ca/


