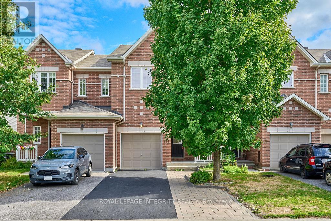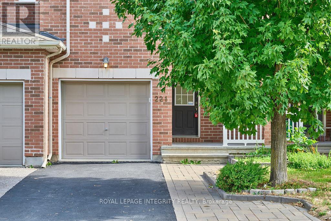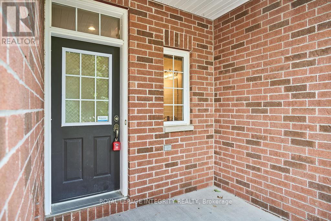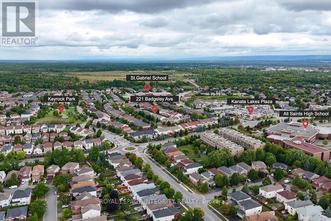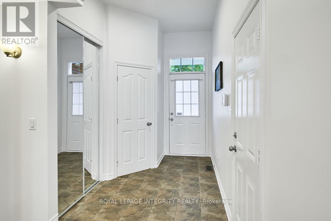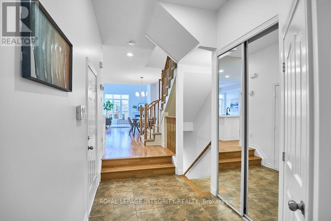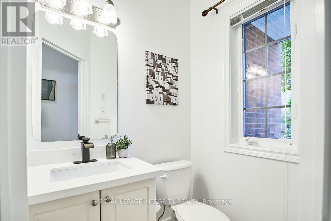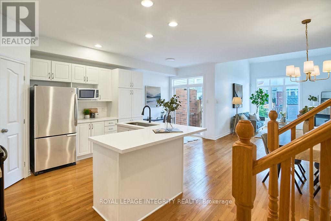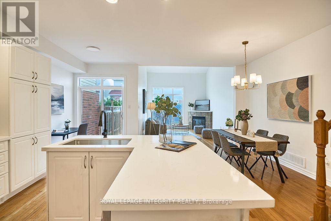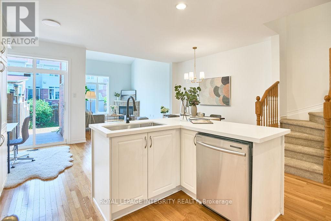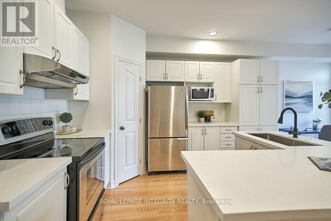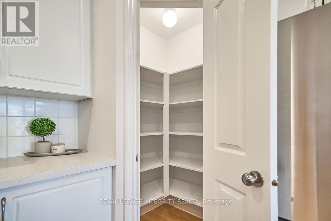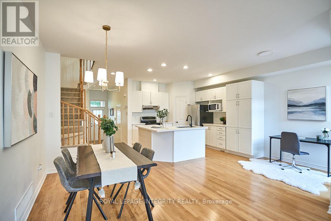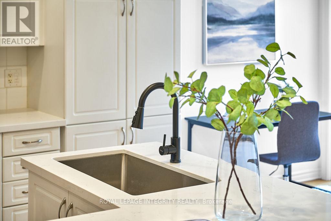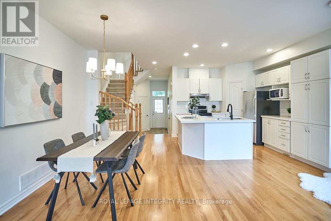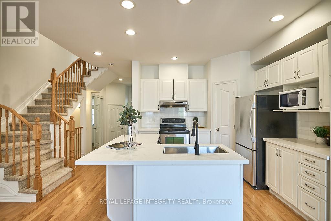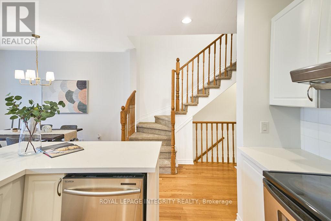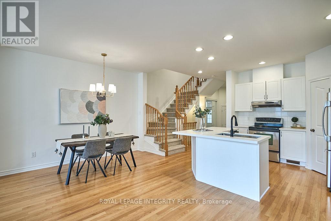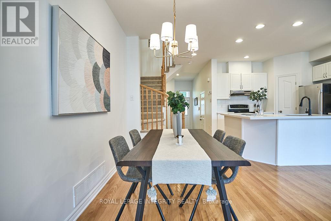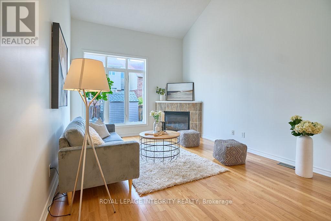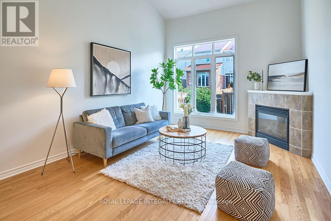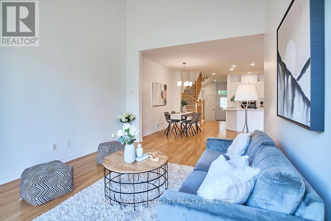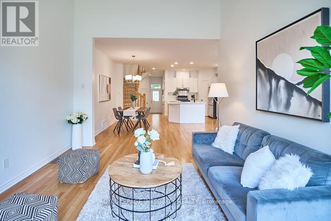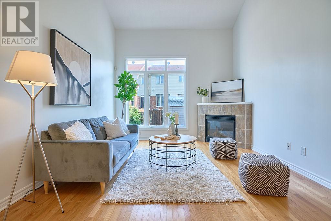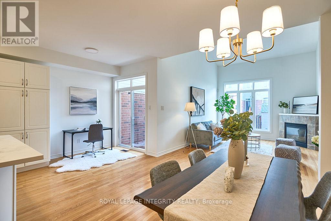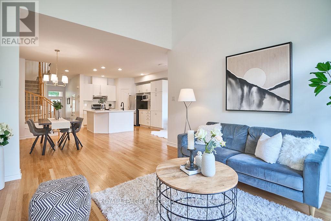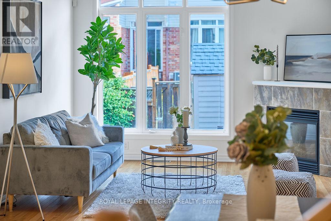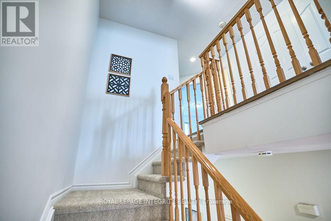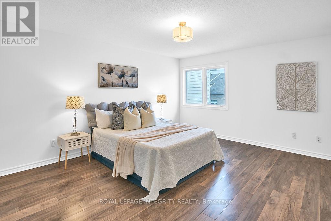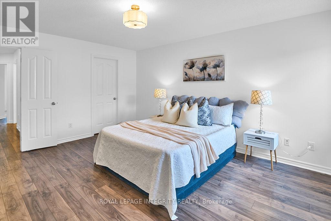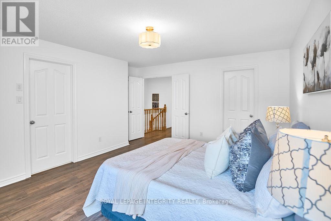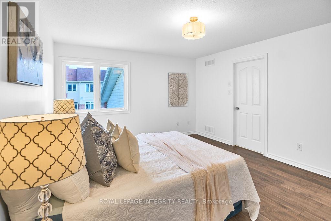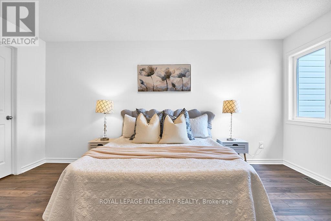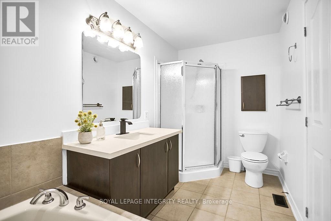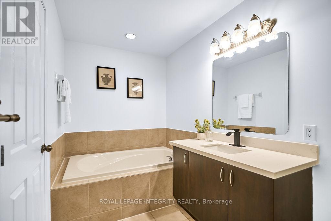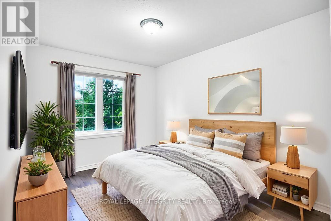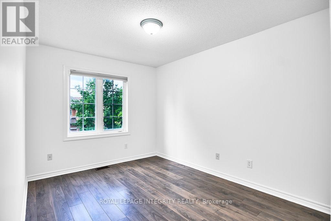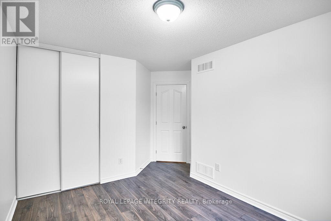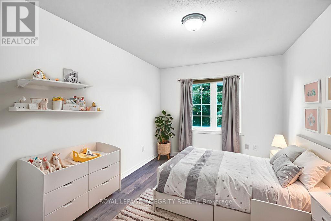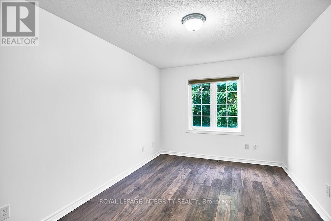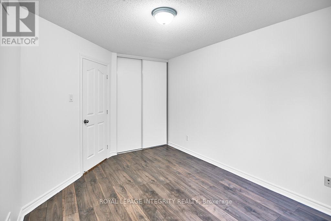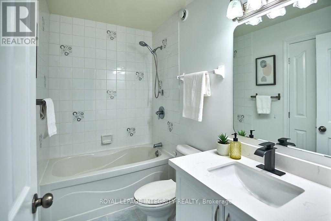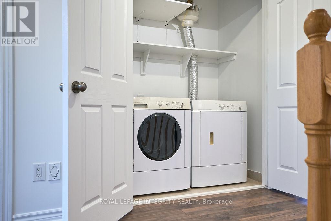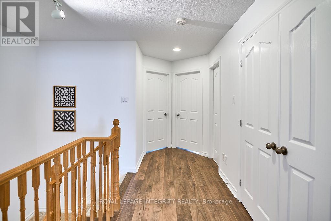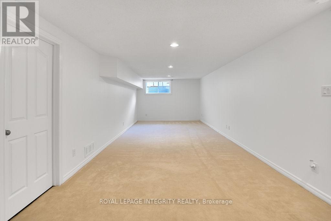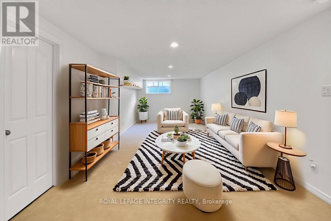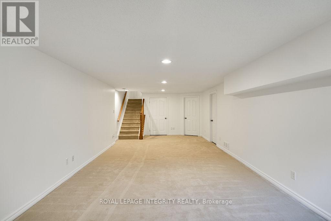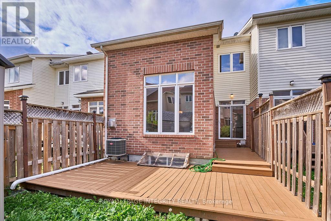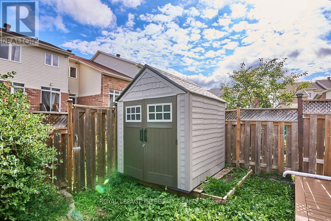221 Badgeley Avenue Ottawa, Ontario K2T 0A4
$729,900
Located in the heart of Kanata Estate, this home unlocks the door to the finest school district! ! Step inside and be greeted by an ambiance of open, airy brilliance, with fresh painting throughout , this Urbandale's most sought-after model, offers gleaming hardwood floors and soaring 9-foot ceilings grace the main level, enormous windows that flood the space with natural light. The kitchen is a chef's dream, enjoying the brand-new quartz countertops and the large island where everyone gathers, shaker-style cabinets, and stainless steel appliances that sparkle under the sleek lighting. The seamless flow from the kitchen to the dining and eat-in areas makes entertaining a breeze, offering endless possibilities for living and loving your space. Vaulted ceilings amplify the spaciousness of the living room, creating a dramatic yet inviting space for relaxation and connection. Retreat to the oversized master bedroom, with a walk-in closet and an ensuite bathroom boasting a large tub and a free standing shower. Two additional well-sized bedrooms, a conveniently located laundry area, and a full main bath complete the upper level. The fully finished lower level, with its big, bright window and ample storage space, offers endless possibilities, a home office, a gym, or a play area for the kids. Interlock driveway stretches, offering parking for up to 4 vehicles! The meticulously landscaped front yard hints at the treasures within, while the fully fenced backyard with a refined deck promising sun-drenched afternoons and unforgettable gatherings. It's like a dream come true for relocating professionals, first-time home-buyers, and young families alike. Don't just dream about the perfect home, make it yours! (id:61072)
Property Details
| MLS® Number | X12390376 |
| Property Type | Single Family |
| Community Name | 9007 - Kanata - Kanata Lakes/Heritage Hills |
| Parking Space Total | 3 |
Building
| Bathroom Total | 3 |
| Bedrooms Above Ground | 3 |
| Bedrooms Total | 3 |
| Basement Development | Finished |
| Basement Type | Full (finished) |
| Construction Style Attachment | Attached |
| Cooling Type | Central Air Conditioning |
| Exterior Finish | Brick |
| Fireplace Present | Yes |
| Foundation Type | Concrete |
| Half Bath Total | 1 |
| Heating Fuel | Natural Gas |
| Heating Type | Forced Air |
| Stories Total | 2 |
| Size Interior | 1,500 - 2,000 Ft2 |
| Type | Row / Townhouse |
| Utility Water | Municipal Water |
Parking
| Attached Garage | |
| Garage |
Land
| Acreage | No |
| Sewer | Sanitary Sewer |
| Size Depth | 108.12 M |
| Size Frontage | 19.95 M |
| Size Irregular | 20 X 108.1 M |
| Size Total Text | 20 X 108.1 M |
Rooms
| Level | Type | Length | Width | Dimensions |
|---|---|---|---|---|
| Second Level | Primary Bedroom | 4.29 m | 3.98 m | 4.29 m x 3.98 m |
| Second Level | Bedroom | 3.2 m | 2.76 m | 3.2 m x 2.76 m |
| Second Level | Bedroom | 3.2 m | 2.76 m | 3.2 m x 2.76 m |
| Lower Level | Family Room | 4.57 m | 3.35 m | 4.57 m x 3.35 m |
| Lower Level | Den | 4.26 m | 3.35 m | 4.26 m x 3.35 m |
| Main Level | Foyer | 1 m | 1 m | 1 m x 1 m |
| Main Level | Kitchen | 3.04 m | 3.04 m | 3.04 m x 3.04 m |
| Main Level | Dining Room | 2.54 m | 2.46 m | 2.54 m x 2.46 m |
| Main Level | Living Room | 4.11 m | 3.7 m | 4.11 m x 3.7 m |
| Main Level | Dining Room | 3.04 m | 3.12 m | 3.04 m x 3.12 m |
Contact Us
Contact us for more information

Tao Peng
Salesperson
taotaospace.ca/
2148 Carling Ave., Unit 6
Ottawa, Ontario K2A 1H1
(613) 829-1818
royallepageintegrity.ca/


