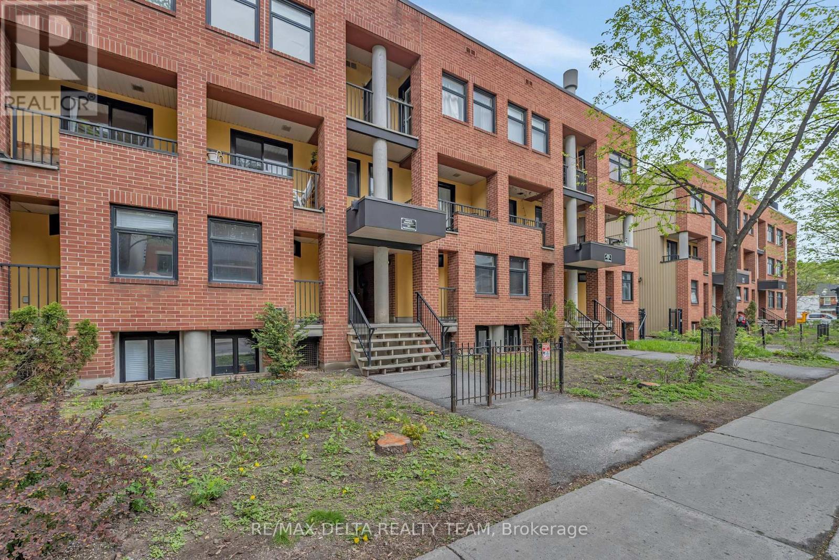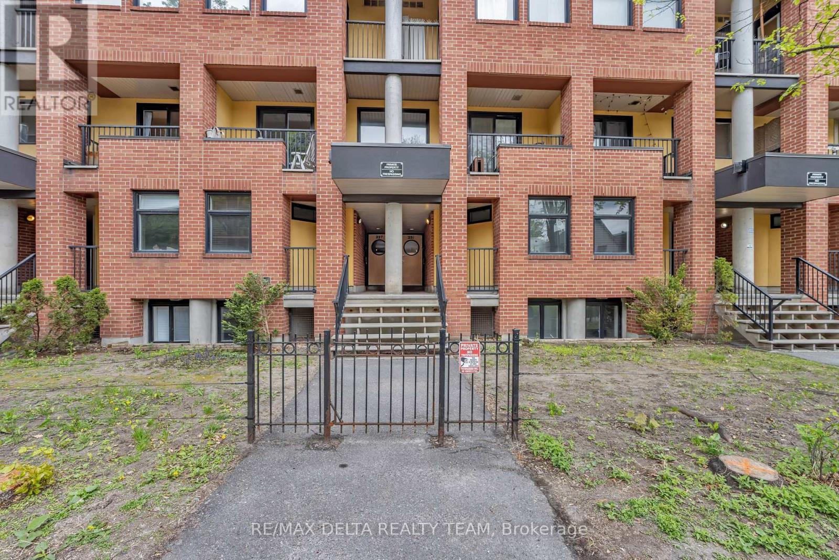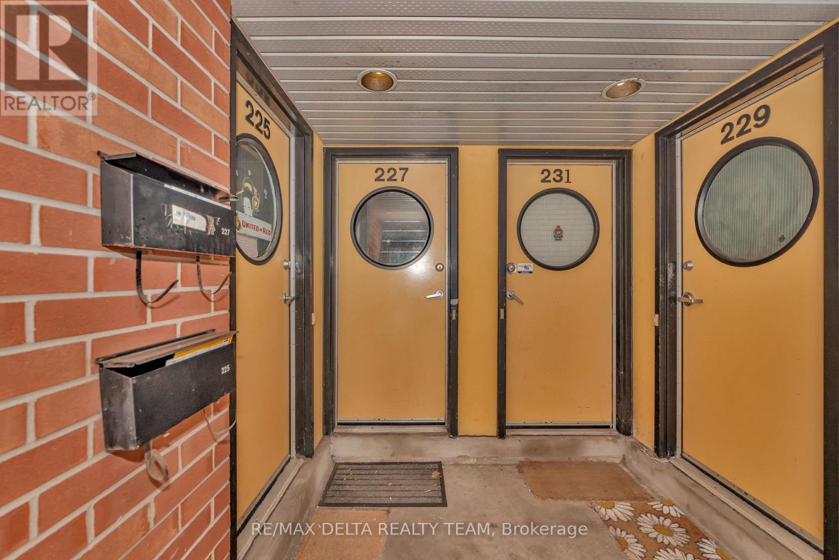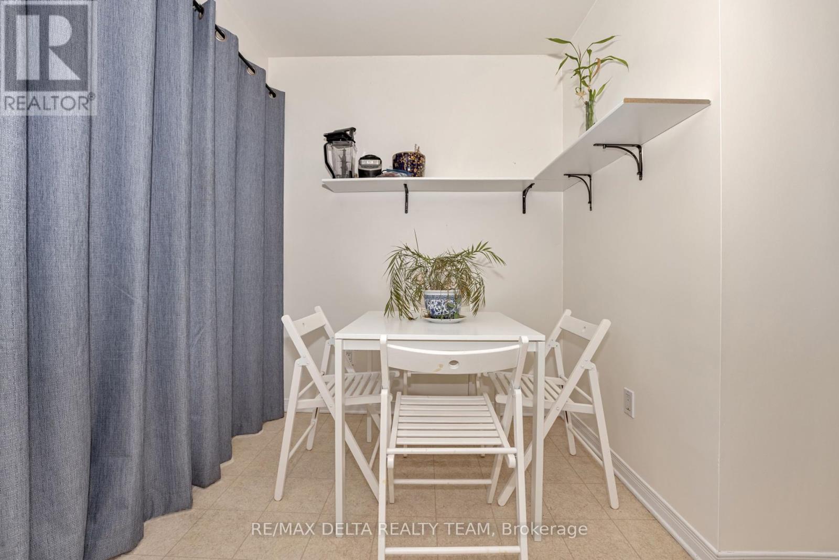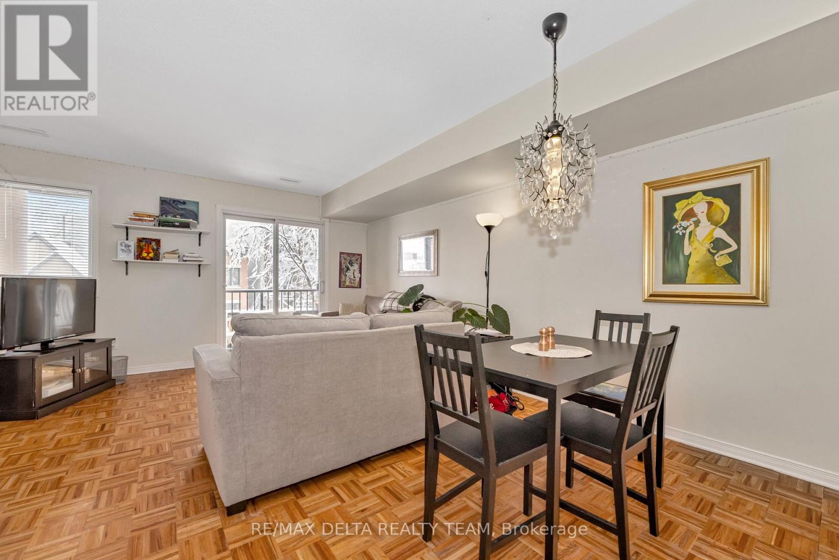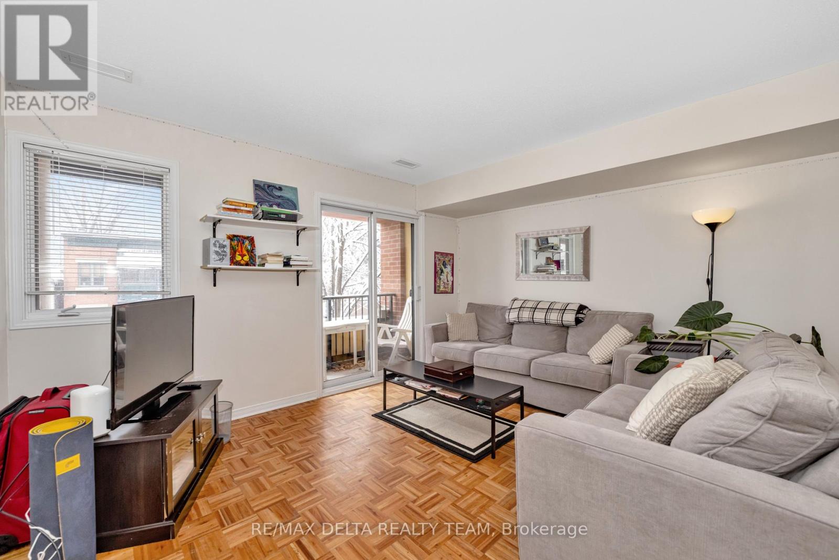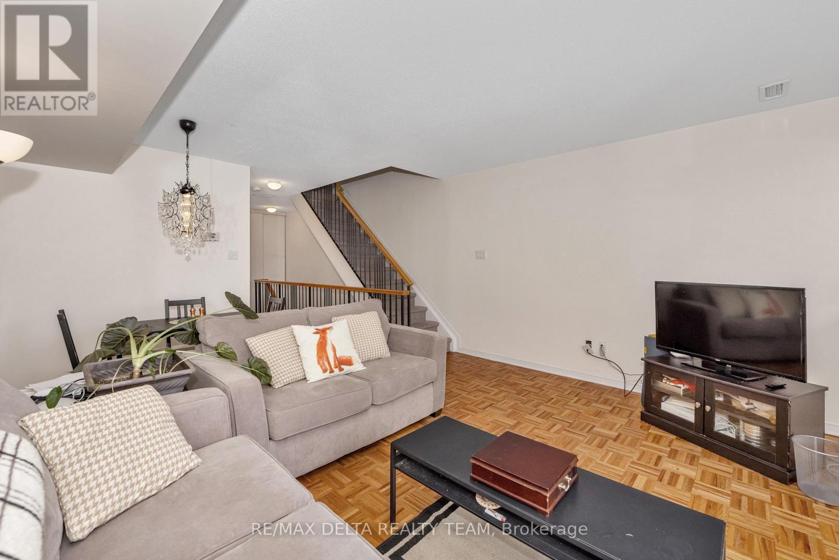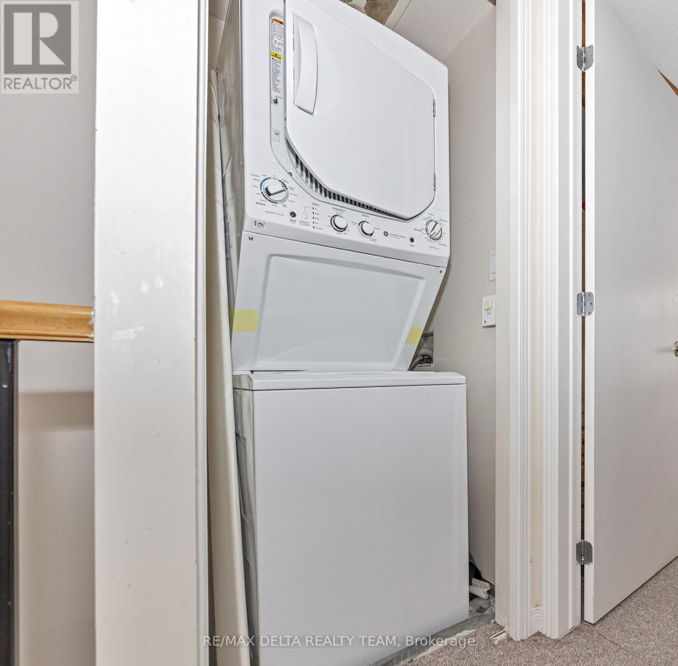227 Clarence Street Ottawa, Ontario K1N 5P9
$429,900Maintenance, Insurance, Water
$501.84 Monthly
Maintenance, Insurance, Water
$501.84 MonthlyAttention Investors! This Rare Furnished 3 Bedroom, 1.5 Bathroom Condo is located a short walk to University of Ottawa, Grocery Stores, Rideau Centre, LRT, parks and everything the ByWard Market has to offer. In an area that is being revitalized, it is a perfect property to add to your portfolio. With over 1100sqft of living space, and freshly painted, this Upper unit stacked condos main level offers an eat-in kitchen, living/dining room & balcony, plus a powder room & utility room, while the 2nd level boasts a huge primary bedroom with its own private balcony, 2 other good sized rooms, laundry and a 4 pc main bathroom. Easy to rent and cash flow positive! The Furnace was replaced in 2024 and all appliances including the Washer & Dryer in 2019. Gated guest parking is available for free, plus there is easy street parking right in front of the unit. (id:61072)
Property Details
| MLS® Number | X12076466 |
| Property Type | Single Family |
| Community Name | 4001 - Lower Town/Byward Market |
| Amenities Near By | Public Transit |
| Community Features | Pet Restrictions |
| Features | Balcony, In Suite Laundry |
Building
| Bathroom Total | 2 |
| Bedrooms Above Ground | 3 |
| Bedrooms Total | 3 |
| Amenities | Visitor Parking |
| Appliances | Dryer, Stove, Washer, Refrigerator |
| Cooling Type | Central Air Conditioning |
| Exterior Finish | Brick |
| Half Bath Total | 1 |
| Heating Fuel | Natural Gas |
| Heating Type | Forced Air |
| Stories Total | 2 |
| Size Interior | 1,000 - 1,199 Ft2 |
| Type | Apartment |
Parking
| No Garage |
Land
| Acreage | No |
| Land Amenities | Public Transit |
| Zoning Description | Tm S77 |
Rooms
| Level | Type | Length | Width | Dimensions |
|---|---|---|---|---|
| Second Level | Primary Bedroom | 4.57 m | 3.58 m | 4.57 m x 3.58 m |
| Second Level | Bedroom 2 | 3.88 m | 2.23 m | 3.88 m x 2.23 m |
| Second Level | Bedroom 3 | 3.02 m | 2.84 m | 3.02 m x 2.84 m |
| Second Level | Bathroom | 3.05 m | 1.83 m | 3.05 m x 1.83 m |
| Second Level | Laundry Room | 1.07 m | 0.9 m | 1.07 m x 0.9 m |
| Main Level | Living Room | 5.23 m | 4.21 m | 5.23 m x 4.21 m |
| Main Level | Dining Room | 2.03 m | 2 m | 2.03 m x 2 m |
| Main Level | Kitchen | 2.99 m | 2.26 m | 2.99 m x 2.26 m |
| Main Level | Bathroom | 2.44 m | 1.22 m | 2.44 m x 1.22 m |
https://www.realtor.ca/real-estate/28153606/227-clarence-street-ottawa-4001-lower-townbyward-market
Contact Us
Contact us for more information

Steven Carriere
Salesperson
www.maleehasteve.com/
2316 St. Joseph Blvd.
Ottawa, Ontario K1C 1E8
(613) 830-0000
(613) 830-0080
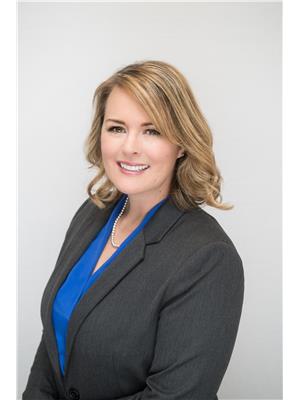
Sue Meadus
Salesperson
maleehasteve.com/
2316 St. Joseph Blvd.
Ottawa, Ontario K1C 1E8
(613) 830-0000
(613) 830-0080

Maleeha Peterson
Salesperson
www.maleehasteve.com/
2316 St. Joseph Blvd.
Ottawa, Ontario K1C 1E8
(613) 830-0000
(613) 830-0080


