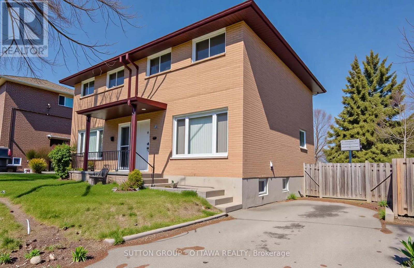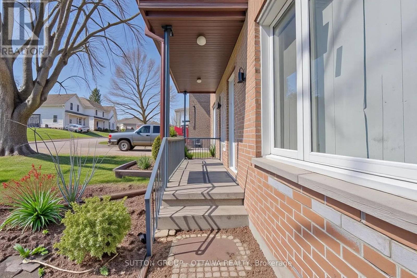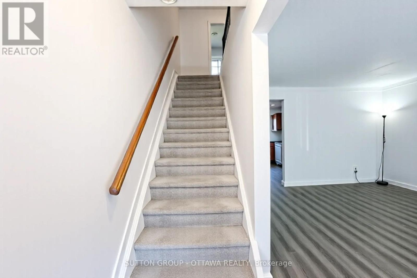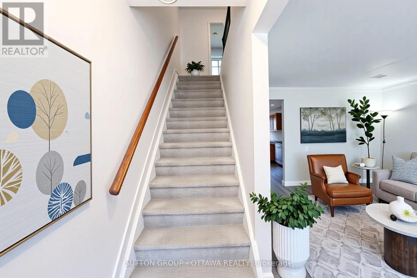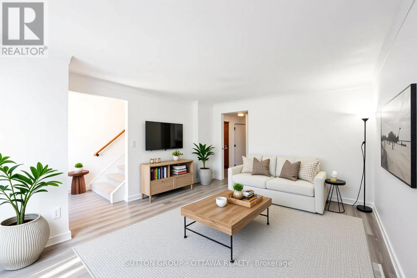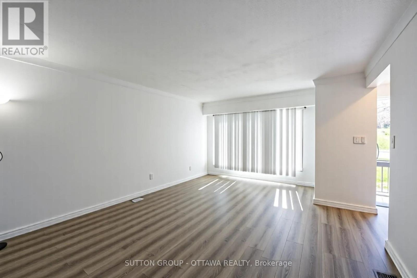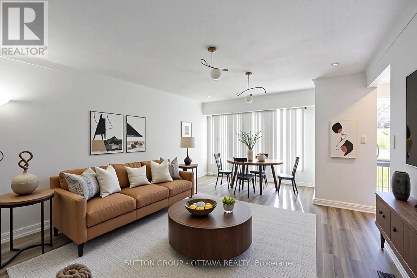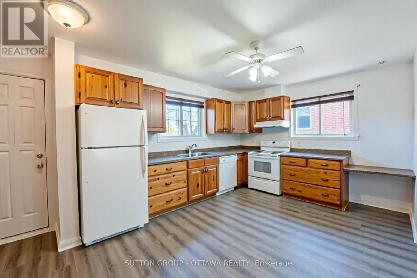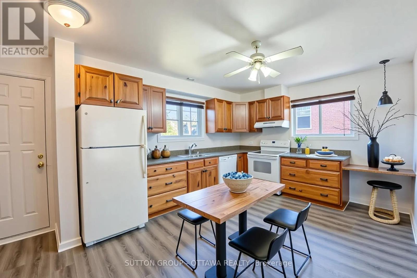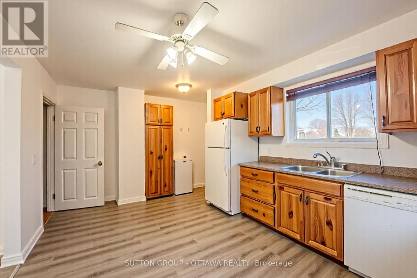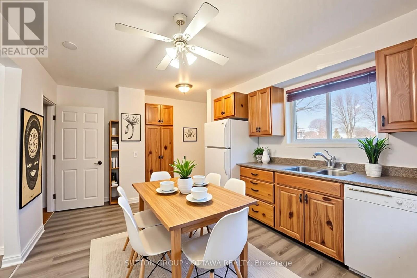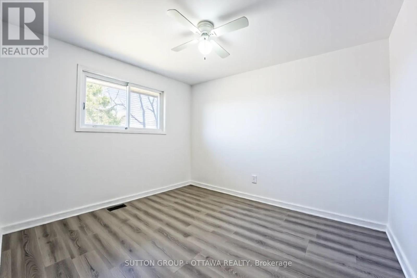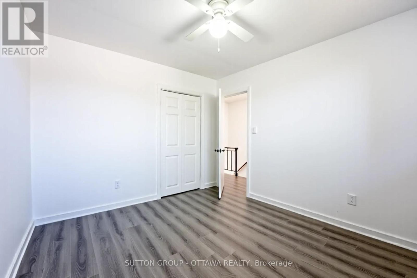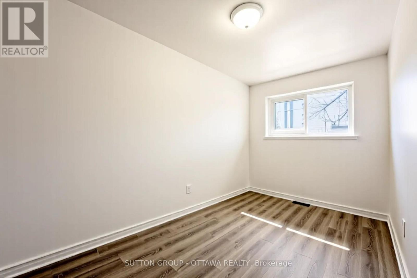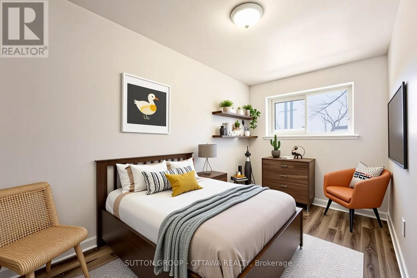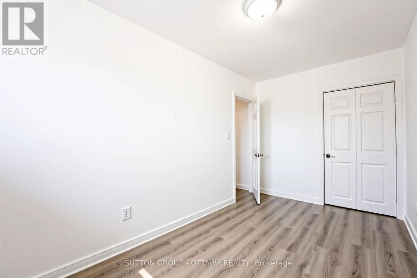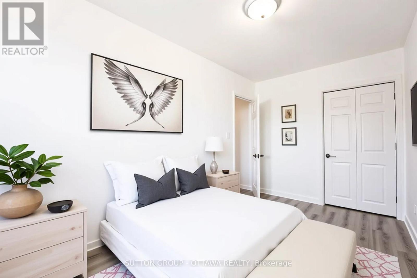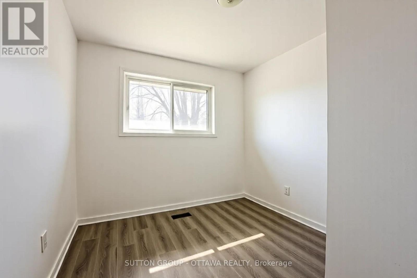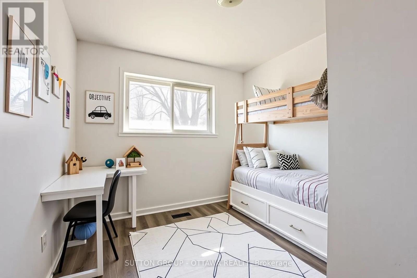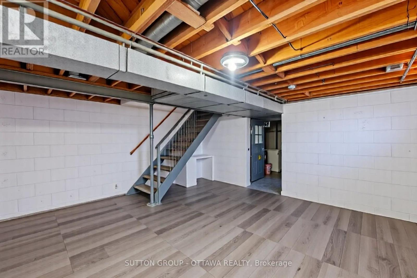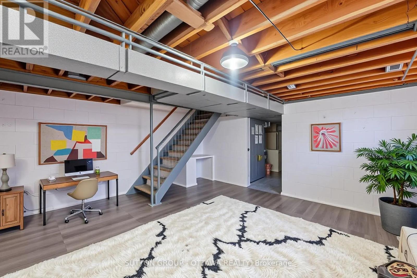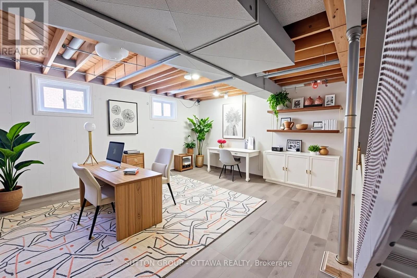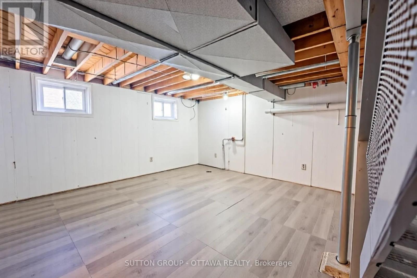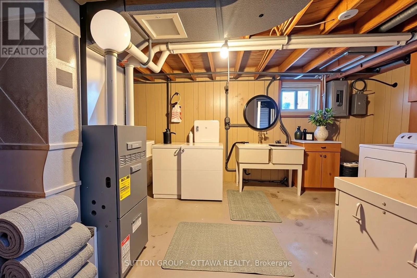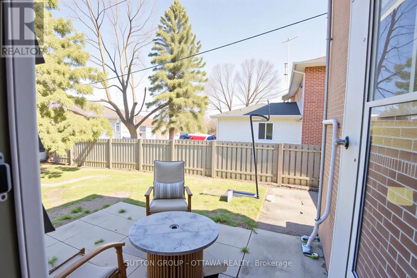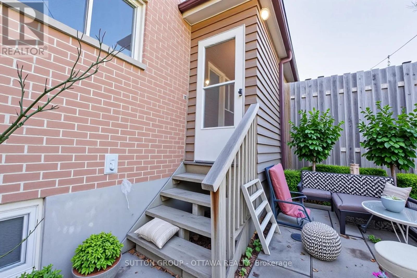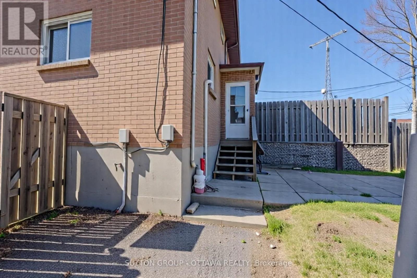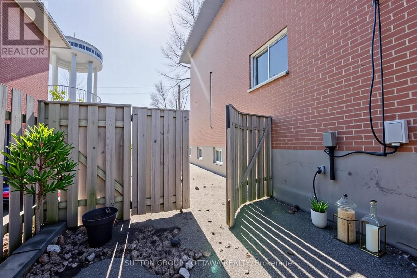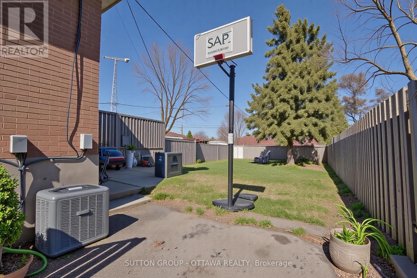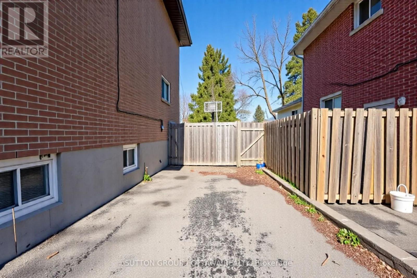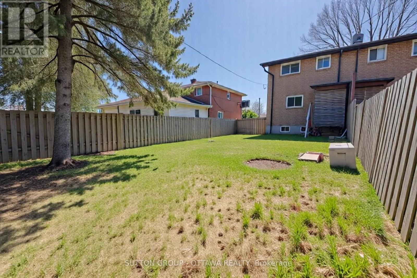231 Perth Street Brockville, Ontario K6V 5E7
$339,900
Wow, This Is An Absolute Showstopper And A Must-See! Rare opportunity to own a solid all-brick, freehold semi-detached home in one of Brockville's most walkable and established neighbourhoods. This freshly updated 3-bed, 1-bath home features 2025 upgrades including new roof shingles, waterproof vinyl flooring, fresh paint, and a fully renovated 4-piece bath. Bright main floor with spacious living area and eat-in kitchen leading to a private backyard. Upstairs offers 3 generously sized bedrooms. The basement includes a rec room, office/gym potential, laundry, and storage. Close to schools, parks, transit, and shopping. Ideal for first-time buyers, downsizers, or investors. This is one of the best freehold buys in Brockville and it wont last! Don't miss this exceptional find! Schedule your showing today!!! Rare Find In That Nbrhd. For That Price, Opportunity Is Knocking !!! 24 hours irrevocable on offers. (id:61072)
Property Details
| MLS® Number | X12190349 |
| Property Type | Single Family |
| Community Name | 810 - Brockville |
| Features | Carpet Free |
| Parking Space Total | 2 |
Building
| Bathroom Total | 1 |
| Bedrooms Above Ground | 3 |
| Bedrooms Total | 3 |
| Appliances | Blinds, Dryer, Hood Fan, Stove, Water Heater, Washer, Window Coverings, Refrigerator |
| Basement Development | Partially Finished |
| Basement Type | N/a (partially Finished) |
| Construction Style Attachment | Semi-detached |
| Cooling Type | Central Air Conditioning |
| Exterior Finish | Brick |
| Foundation Type | Block |
| Heating Fuel | Natural Gas |
| Heating Type | Forced Air |
| Stories Total | 2 |
| Size Interior | 700 - 1,100 Ft2 |
| Type | House |
| Utility Water | Municipal Water |
Parking
| No Garage |
Land
| Acreage | No |
| Sewer | Sanitary Sewer |
| Size Depth | 110 Ft |
| Size Frontage | 30 Ft |
| Size Irregular | 30 X 110 Ft |
| Size Total Text | 30 X 110 Ft |
Rooms
| Level | Type | Length | Width | Dimensions |
|---|---|---|---|---|
| Second Level | Primary Bedroom | 3.14 m | 3.53 m | 3.14 m x 3.53 m |
| Second Level | Bedroom 2 | 2.81 m | 3.16 m | 2.81 m x 3.16 m |
| Second Level | Bedroom 3 | 2.37 m | 4.26 m | 2.37 m x 4.26 m |
| Second Level | Bathroom | Measurements not available | ||
| Basement | Recreational, Games Room | 4.87 m | 4.57 m | 4.87 m x 4.57 m |
| Basement | Laundry Room | 3.59 m | 5.23 m | 3.59 m x 5.23 m |
| Main Level | Living Room | 4.87 m | 3.96 m | 4.87 m x 3.96 m |
| Main Level | Kitchen | 4.87 m | 3.35 m | 4.87 m x 3.35 m |
| Main Level | Foyer | 1.18 m | 2.2 m | 1.18 m x 2.2 m |
https://www.realtor.ca/real-estate/28403584/231-perth-street-brockville-810-brockville
Contact Us
Contact us for more information

Harpreet Singh
Salesperson
474 Hazeldean, Unit 13-B
Kanata, Ontario K2L 4E5
(613) 744-5000
(613) 254-6581


