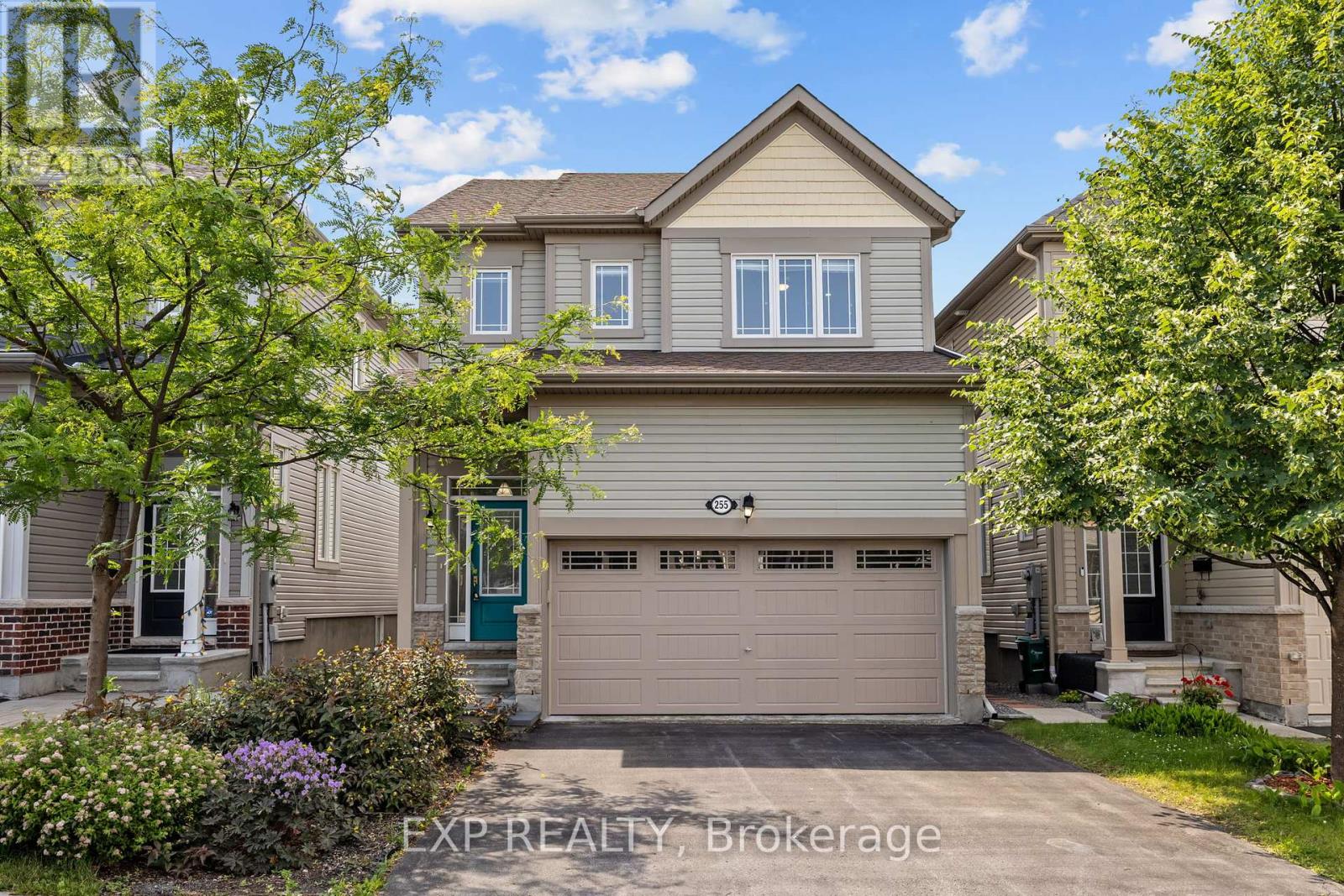255 Rivertree Street Ottawa, Ontario K2M 0J6
$769,900
Prepare to fall in love with this beautifully upgraded Rosegate model, located in the heart of Monahan Landing, a vibrant, family-friendly neighbourhood just steps from top-rated schools, parks, splash pads, tennis courts, scenic walking trails, and everyday amenities. Freshly painted and thoughtfully designed, this 3 BEDROOM, 3 BATHROOM , 2 CAR GARAGE features rich oak hardwood flooring throughout the main level, hardwood staircase, and upper hallway. The chef-inspired kitchen boasts quartz countertops, an oversized island with seating, high-end stainless steel appliances including a gas stove, ample cabinetry, pot lights, and modern fixtures. Smart switches in the living room and all bedrooms, a smart thermostat, and app-controlled backyard lighting offer seamless convenience. The fully finished basement provides a spacious recreation room with a cozy natural gas fireplace, generous storage, and a rough-in for a future three-piece bath, ideal for movie nights, play areas, or a home gym. Upstairs, the primary bedroom offers a peaceful retreat with a walk-in closet and a luxurious 5-piece ensuite featuring a glass standing shower and a deep soaker tub. Two additional spacious bedrooms and a full bath complete the upper level. Step outside to your private, fully fenced backyard oasis featuring a custom PVC deck, integrated deck lighting, a privacy screen with ambient lighting, and smart-controlled exterior lights, perfect for entertaining. Central vacuum adds everyday practicality. This turnkey home blends style, functionality, and a prime location. (id:61072)
Property Details
| MLS® Number | X12244047 |
| Property Type | Single Family |
| Community Name | 9010 - Kanata - Emerald Meadows/Trailwest |
| Parking Space Total | 4 |
Building
| Bathroom Total | 3 |
| Bedrooms Above Ground | 3 |
| Bedrooms Total | 3 |
| Age | 6 To 15 Years |
| Amenities | Fireplace(s) |
| Appliances | Garage Door Opener Remote(s), Central Vacuum, Dishwasher, Dryer, Garage Door Opener, Hood Fan, Stove, Washer, Refrigerator |
| Basement Development | Finished |
| Basement Type | N/a (finished) |
| Construction Style Attachment | Detached |
| Cooling Type | Central Air Conditioning, Air Exchanger |
| Exterior Finish | Brick |
| Fireplace Present | Yes |
| Fireplace Total | 1 |
| Foundation Type | Concrete |
| Half Bath Total | 1 |
| Heating Fuel | Natural Gas |
| Heating Type | Forced Air |
| Stories Total | 2 |
| Size Interior | 1,500 - 2,000 Ft2 |
| Type | House |
| Utility Water | Municipal Water |
Parking
| Attached Garage | |
| Garage |
Land
| Acreage | No |
| Sewer | Sanitary Sewer |
| Size Depth | 82 Ft |
| Size Frontage | 30 Ft |
| Size Irregular | 30 X 82 Ft |
| Size Total Text | 30 X 82 Ft |
| Zoning Description | Residential |
Rooms
| Level | Type | Length | Width | Dimensions |
|---|---|---|---|---|
| Second Level | Primary Bedroom | 5.18 m | 4.26 m | 5.18 m x 4.26 m |
| Second Level | Bedroom | 3.35 m | 3.65 m | 3.35 m x 3.65 m |
| Second Level | Bedroom | 3.5 m | 4.11 m | 3.5 m x 4.11 m |
| Second Level | Bathroom | Measurements not available | ||
| Second Level | Bathroom | Measurements not available | ||
| Basement | Recreational, Games Room | 4.26 m | 6.62 m | 4.26 m x 6.62 m |
| Main Level | Kitchen | 3.25 m | 5.48 m | 3.25 m x 5.48 m |
| Main Level | Living Room | 3.65 m | 5.48 m | 3.65 m x 5.48 m |
| Main Level | Bathroom | Measurements not available |
Utilities
| Cable | Installed |
| Electricity | Installed |
| Sewer | Installed |
Contact Us
Contact us for more information
Yograj Singh
Salesperson
yograjsingh.ca/
343 Preston Street, 11th Floor
Ottawa, Ontario K1S 1N4
(866) 530-7737
(647) 849-3180
www.exprealty.ca/
Sudip Sorathiya
Salesperson
4711 Yonge St 10/flr Ste D
Toronto, Ontario M2N 6K8
(866) 530-7737
(647) 849-3180








































