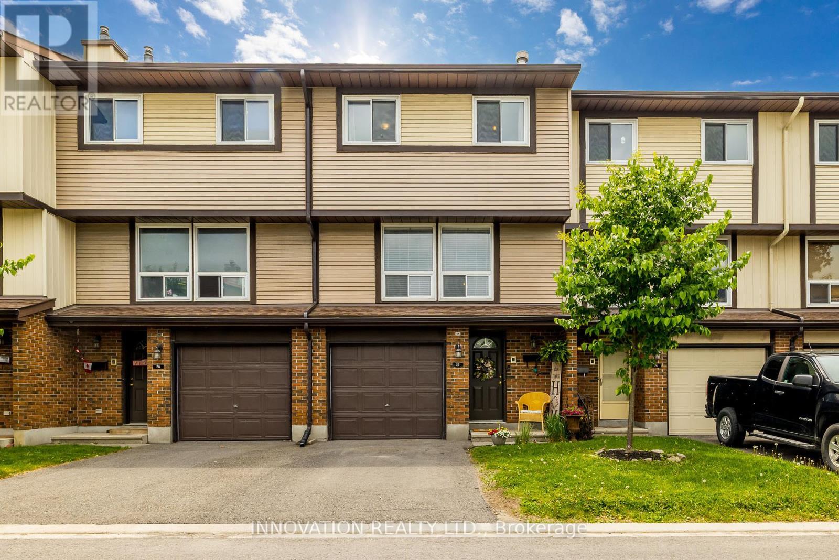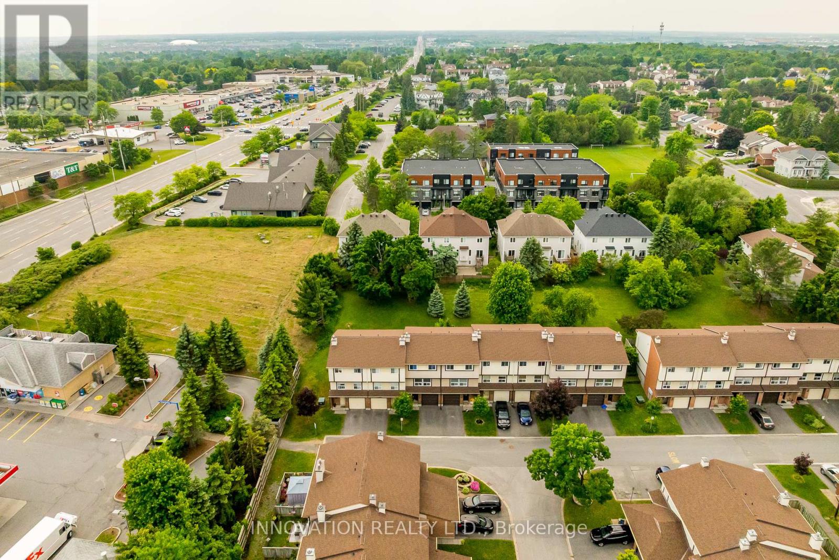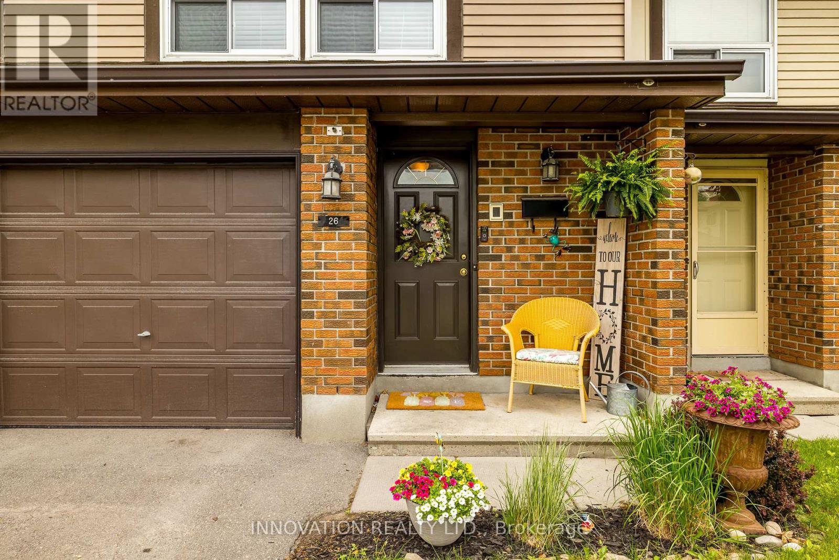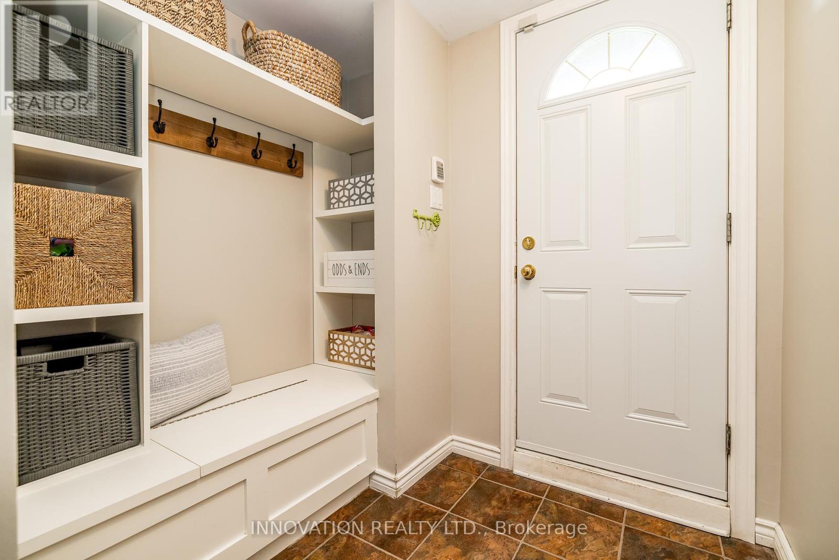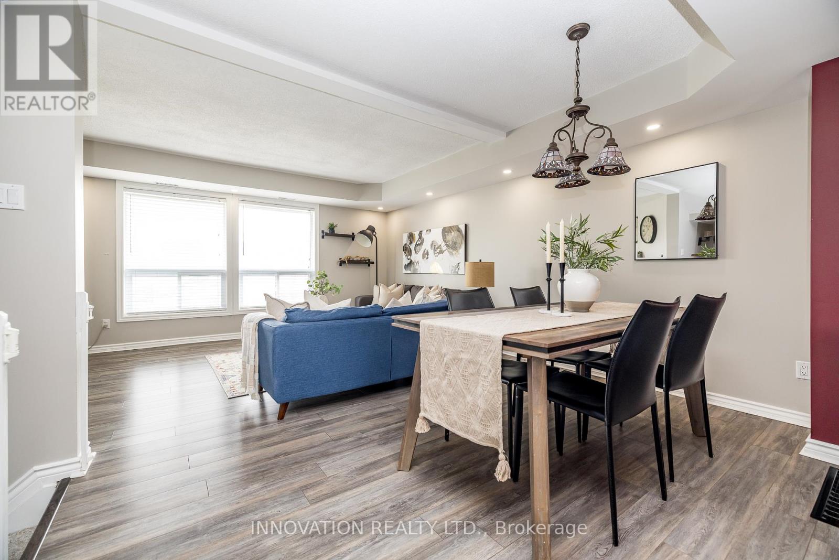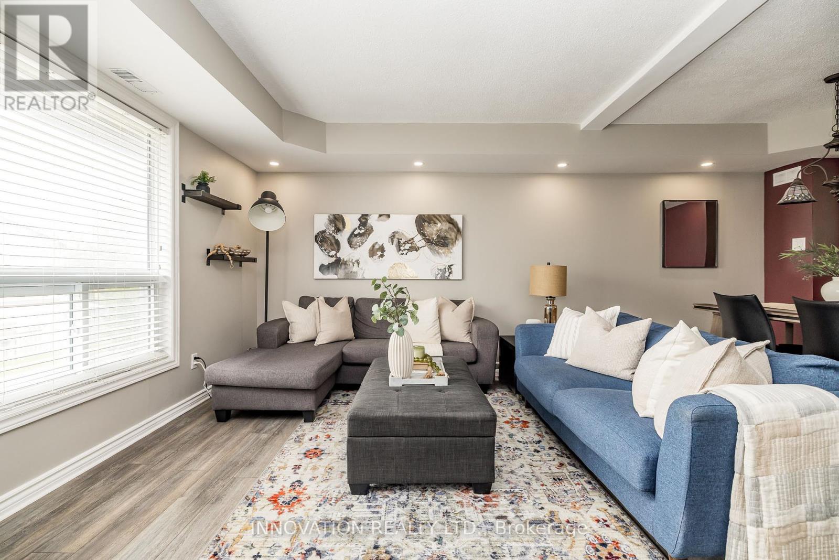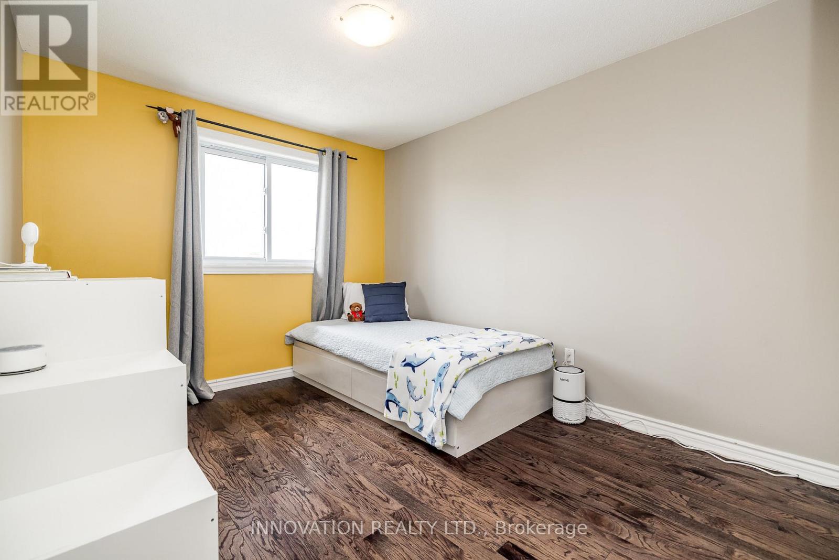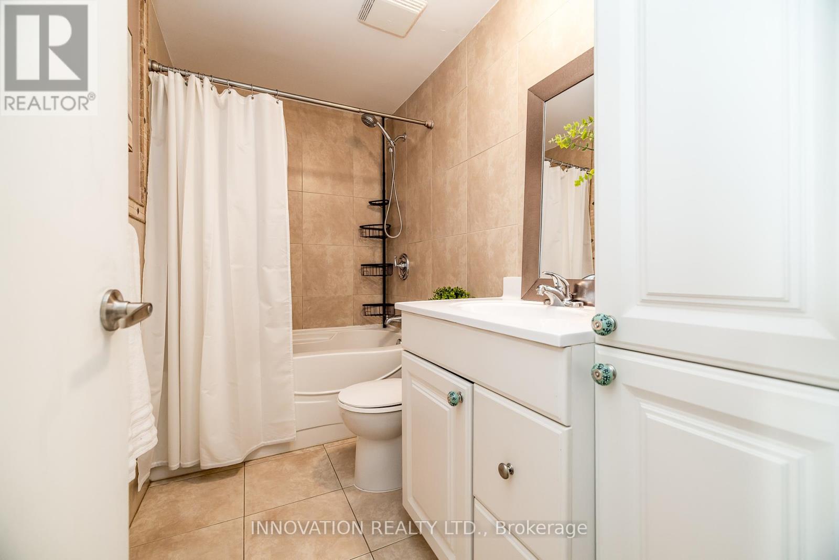26 Clarkson Crescent Ottawa, Ontario K2L 3E2
$464,000Maintenance, Water, Common Area Maintenance
$415 Monthly
Maintenance, Water, Common Area Maintenance
$415 MonthlyBright & Spacious 3-Level Condo Townhome in Katimavik. Discover comfort and convenience in this well-designed 3-bedroom, 3-bathroom condo townhome with an attached garage, ideally located in desirable Katimavik. Surrounded by schools, walking trails, bike paths, the Katimavik forest, and convenient transit access, this home offers both lifestyle and location. Bask in natural light throughout the open-concept main floor, where expansive living room windows and patio doors off the kitchen fill the space with sunshine. The bright kitchen overlooks the private, fenced backyard with buffer greenspace behind the home, perfect for added privacy and outdoor enjoyment. A cutout window from the kitchen connects to the spacious living and dining area, featuring warm laminate flooring, a gas fireplace, and custom mantel.Upstairs, the second level showcases hardwood flooring, a generous primary bedroom with 2 pc en-suite bathroom, two additional bedrooms, and a full family bath. The ground floor includes a welcoming foyer with built-in bench and coat rack, a 2-piece powder room, and a versatile bonus room ideal as a home office, playroom, gym, or studio.Tucked into a quiet, convenient pocket of Katimavik this is a smart move in a sought-after location. (id:61072)
Property Details
| MLS® Number | X12206162 |
| Property Type | Single Family |
| Community Name | 9002 - Kanata - Katimavik |
| Community Features | Pet Restrictions |
| Equipment Type | Water Heater |
| Features | In Suite Laundry |
| Parking Space Total | 2 |
| Rental Equipment Type | Water Heater |
| Structure | Patio(s) |
Building
| Bathroom Total | 3 |
| Bedrooms Above Ground | 3 |
| Bedrooms Total | 3 |
| Age | 31 To 50 Years |
| Amenities | Visitor Parking, Fireplace(s) |
| Appliances | Garage Door Opener Remote(s), Blinds, Dishwasher, Dryer, Garage Door Opener, Stove, Washer, Refrigerator |
| Cooling Type | Central Air Conditioning |
| Exterior Finish | Brick, Vinyl Siding |
| Fireplace Present | Yes |
| Fireplace Total | 1 |
| Flooring Type | Hardwood, Tile, Laminate |
| Foundation Type | Poured Concrete |
| Half Bath Total | 2 |
| Heating Fuel | Natural Gas |
| Heating Type | Forced Air |
| Stories Total | 3 |
| Size Interior | 1,200 - 1,399 Ft2 |
| Type | Row / Townhouse |
Parking
| Attached Garage | |
| Garage |
Land
| Acreage | No |
| Fence Type | Fenced Yard |
| Zoning Description | R3ww[1047] |
Rooms
| Level | Type | Length | Width | Dimensions |
|---|---|---|---|---|
| Second Level | Kitchen | 5.246 m | 2.663 m | 5.246 m x 2.663 m |
| Second Level | Dining Room | 3.767 m | 2.848 m | 3.767 m x 2.848 m |
| Second Level | Living Room | 5.245 m | 3.32 m | 5.245 m x 3.32 m |
| Third Level | Bedroom 3 | 3.224 m | 2.395 m | 3.224 m x 2.395 m |
| Third Level | Bathroom | 2.722 m | 1.494 m | 2.722 m x 1.494 m |
| Third Level | Primary Bedroom | 4.62 m | 3.217 m | 4.62 m x 3.217 m |
| Third Level | Bathroom | 2.044 m | 0.884 m | 2.044 m x 0.884 m |
| Third Level | Bedroom 2 | 3.304 m | 2.743 m | 3.304 m x 2.743 m |
| Ground Level | Foyer | 2.59 m | 2.098 m | 2.59 m x 2.098 m |
| Ground Level | Office | 1.969 m | 3.245 m | 1.969 m x 3.245 m |
| Ground Level | Laundry Room | 3.017 m | 1.891 m | 3.017 m x 1.891 m |
https://www.realtor.ca/real-estate/28437448/26-clarkson-crescent-ottawa-9002-kanata-katimavik
Contact Us
Contact us for more information

Patti Smith
Broker
www.pattismithhomes.com/
8221 Campeau Drive Unit B
Kanata, Ontario K2T 0A2
(613) 755-2278
(613) 755-2279


