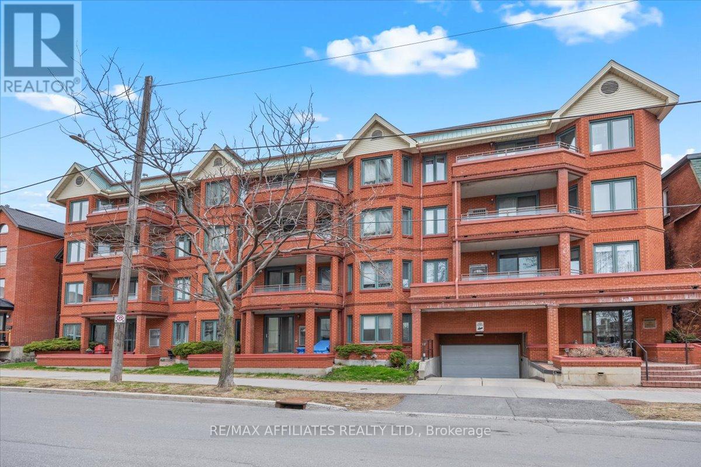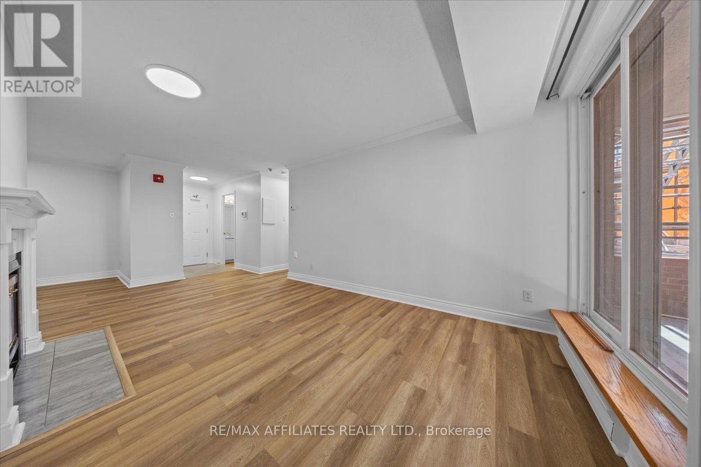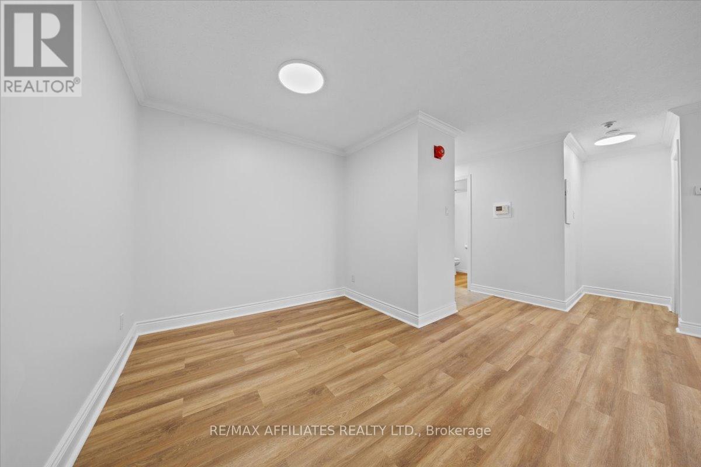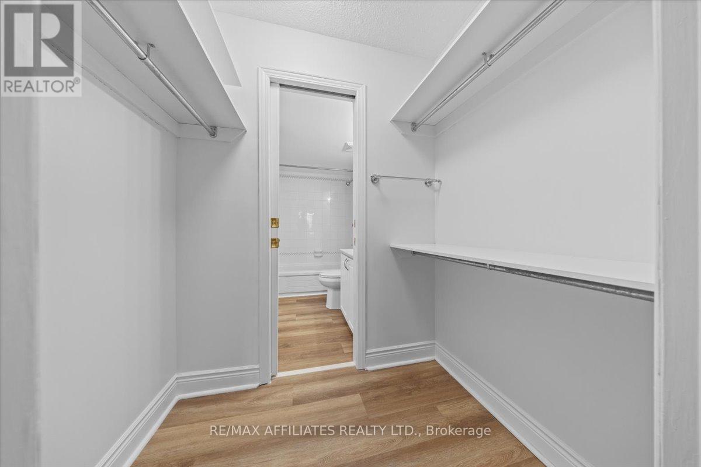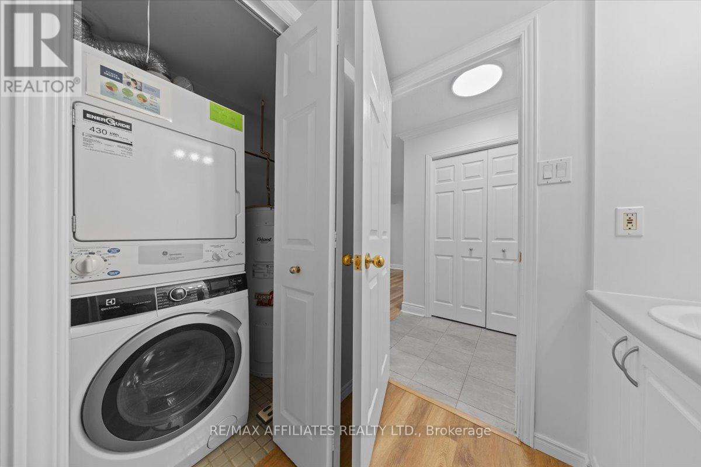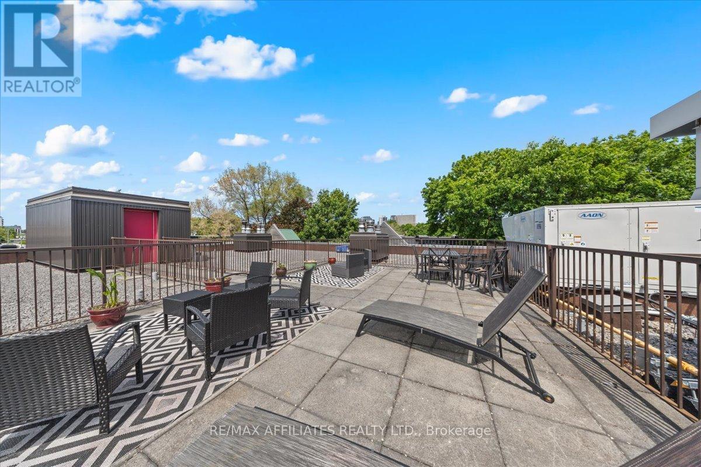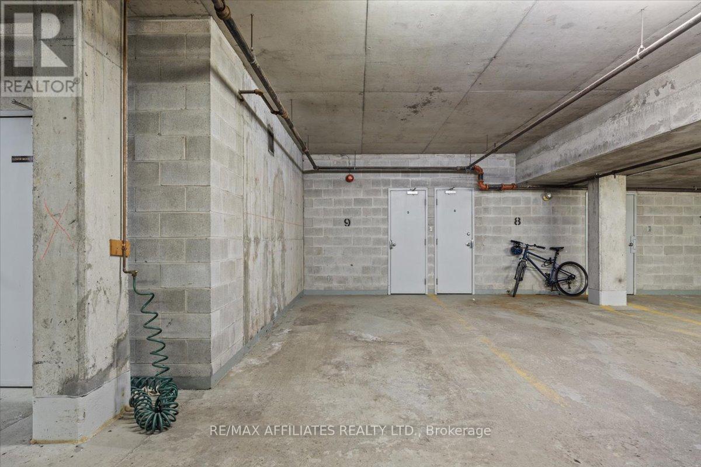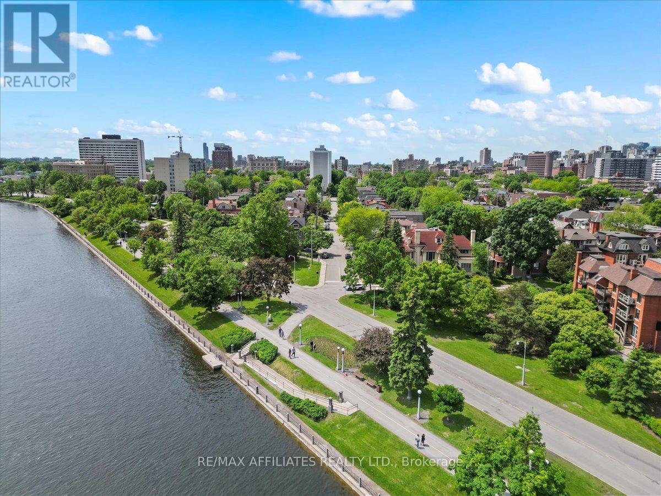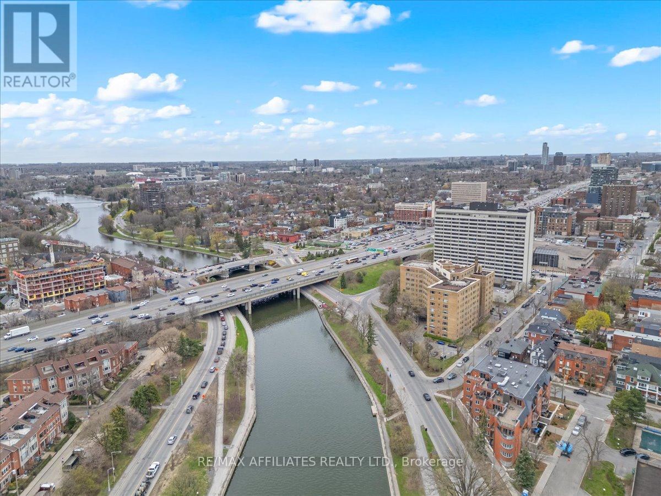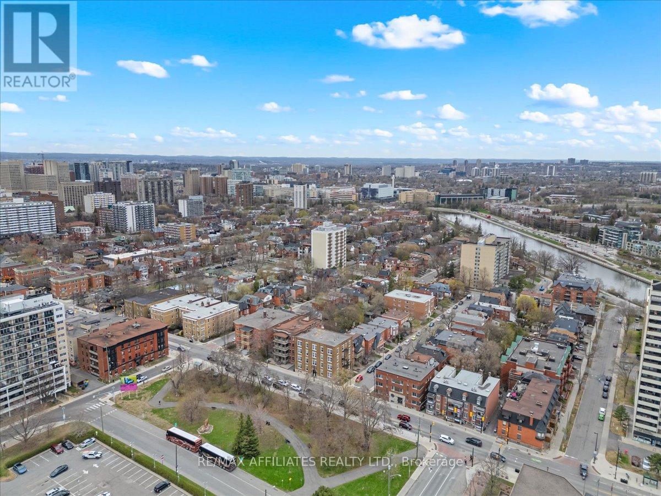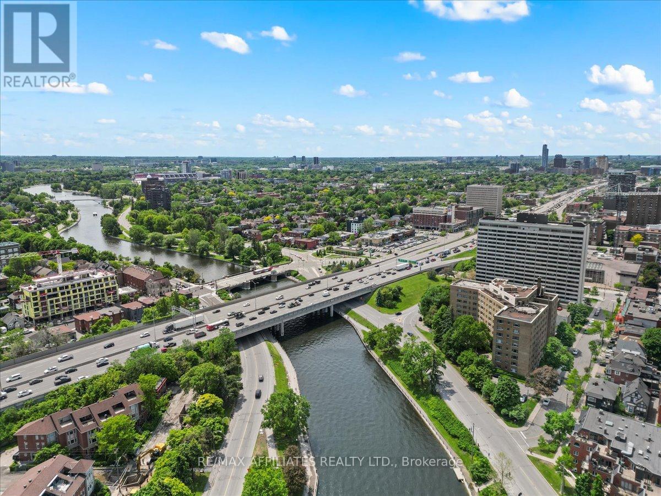302 - 45 Argyle Avenue Ottawa, Ontario K2P 1B3
$550,000Maintenance, Water, Insurance
$834.62 Monthly
Maintenance, Water, Insurance
$834.62 MonthlyLive the Golden Triangle Lifestyle, Steps from the Rideau Canal, welcome to one of Ottawa's most coveted neighbourhoods, where charm, convenience, and lifestyle come together beautifully, this boutique 4-storey all-brick building features a secure front entrance, modern updated common areas, and an incredible rooftop terrace, perfect for soaking in the city views, this bright and stylish 2-bedroom, 2-bathroom corner unit offers generous space and sunlight, w/a south-facing covered balcony for morning coffees or evening wind-downs, enjoy the rare luxury of TWO underground parking spots (7 & 9) and your own exclusive storage room (#9), Inside, you'll find tile foyer with double closets, sun-filled living room w/wide plank flooring, elegant crown moulding, and a cozy wood-burning fireplace, open den, bistro-style eat-in kitchen w/loads of cabinet space, oversized sink, ceramic backsplash, panoramic views, and a double-door pantry, primary bedroom w/a double-sided walk-through closet and private 4-piece ensuite, second bedroom and 2-piece main bath, in-unit laundry room, instantly connected to the best of the city bike paths, ice skating, cafés, the best of local eateries, entertainment, transit, and daily shopping, all just a short stroll away, 24 hour irrevocable on all offers. (id:61072)
Property Details
| MLS® Number | X12195408 |
| Property Type | Single Family |
| Community Name | 4104 - Ottawa Centre/Golden Triangle |
| Community Features | Pet Restrictions |
| Features | Balcony, In Suite Laundry |
| Parking Space Total | 2 |
Building
| Bathroom Total | 2 |
| Bedrooms Above Ground | 2 |
| Bedrooms Total | 2 |
| Age | 31 To 50 Years |
| Amenities | Fireplace(s), Storage - Locker |
| Appliances | Dishwasher, Dryer, Stove, Washer, Refrigerator |
| Cooling Type | Wall Unit |
| Exterior Finish | Brick |
| Fireplace Present | Yes |
| Foundation Type | Poured Concrete |
| Half Bath Total | 1 |
| Heating Fuel | Electric |
| Heating Type | Baseboard Heaters |
| Size Interior | 1,000 - 1,199 Ft2 |
| Type | Apartment |
Parking
| Garage |
Land
| Acreage | No |
Rooms
| Level | Type | Length | Width | Dimensions |
|---|---|---|---|---|
| Main Level | Living Room | 3.53 m | 4.45 m | 3.53 m x 4.45 m |
| Main Level | Dining Room | 2.44 m | 2.44 m | 2.44 m x 2.44 m |
| Main Level | Kitchen | 2.44 m | 3.35 m | 2.44 m x 3.35 m |
| Main Level | Eating Area | 3.05 m | 1.71 m | 3.05 m x 1.71 m |
| Main Level | Primary Bedroom | 3.1 m | 4.14 m | 3.1 m x 4.14 m |
| Main Level | Bedroom | 2.32 m | 3.54 m | 2.32 m x 3.54 m |
Contact Us
Contact us for more information

Greg Hamre
Salesperson
www.weknowottawa.com/
1180 Place D'orleans Dr Unit 3
Ottawa, Ontario K1C 7K3
(613) 837-0000
(613) 837-0005
www.remaxaffiliates.ca/

Steve Hamre
Salesperson
www.youtube.com/embed/tN9au_g_8i0
www.weknowottawa.com/
www.facebook.com/remaxottawa
www.x.com/weknowottawa
ca.linkedin.com/in/stevehamre
1180 Place D'orleans Dr Unit 3
Ottawa, Ontario K1C 7K3
(613) 837-0000
(613) 837-0005
www.remaxaffiliates.ca/


